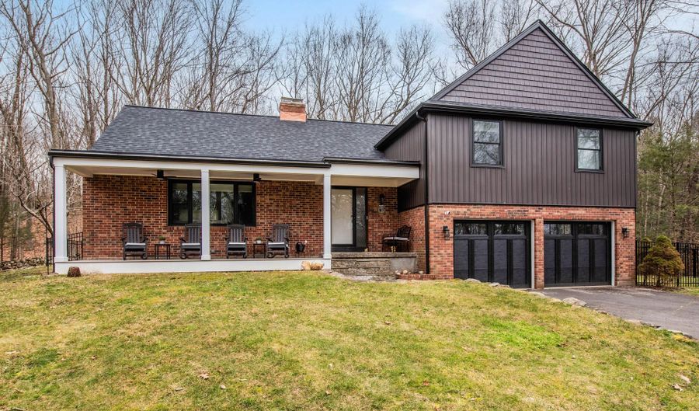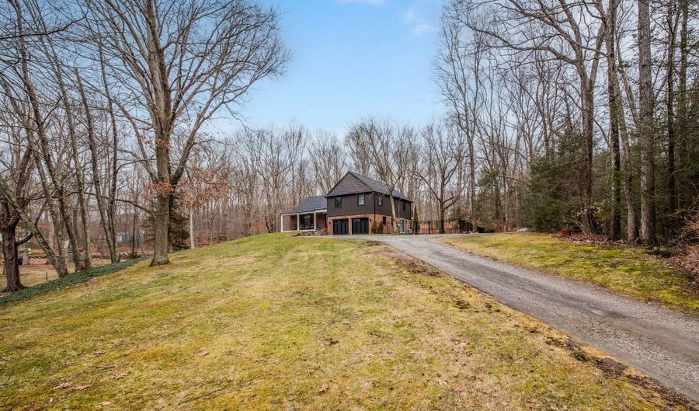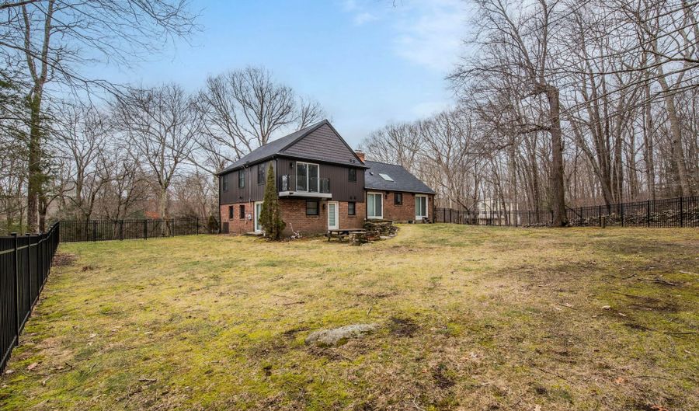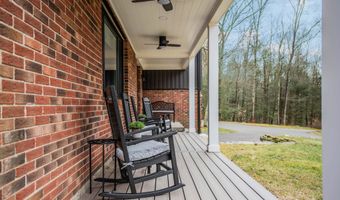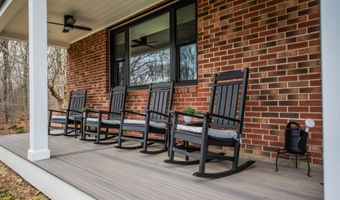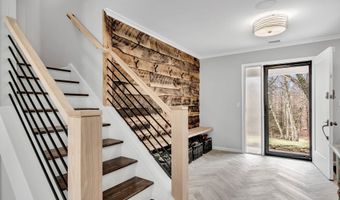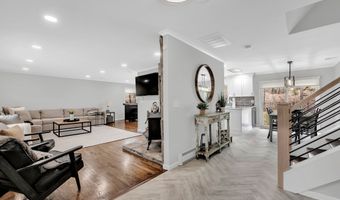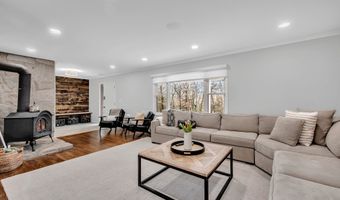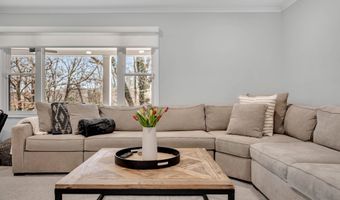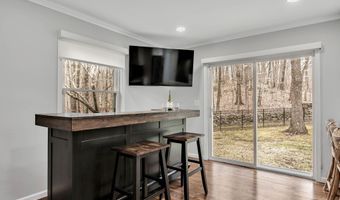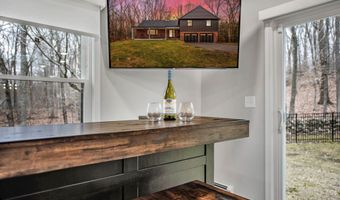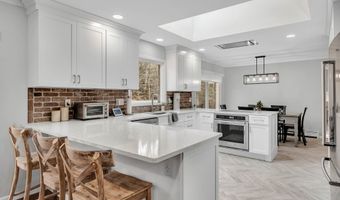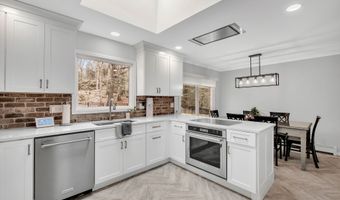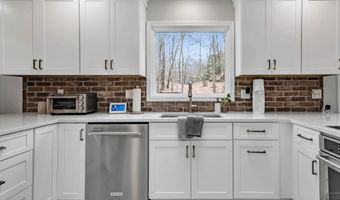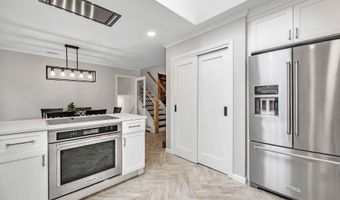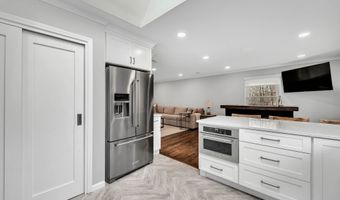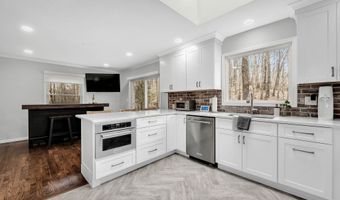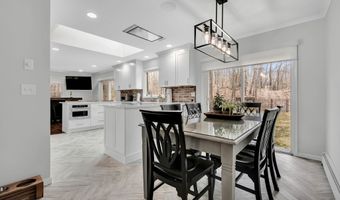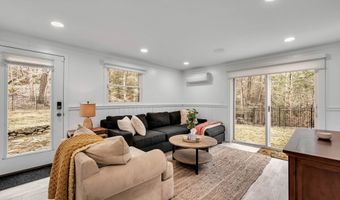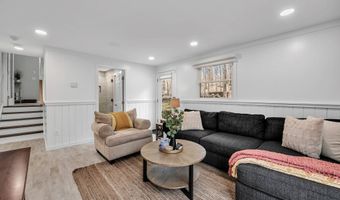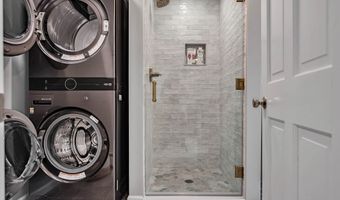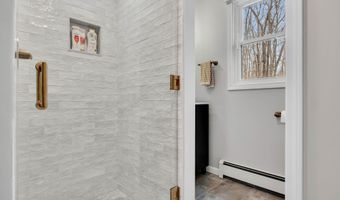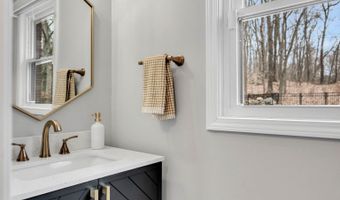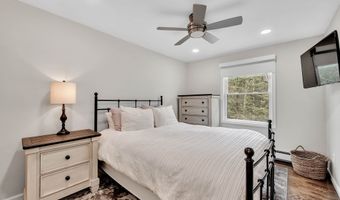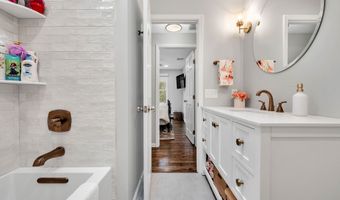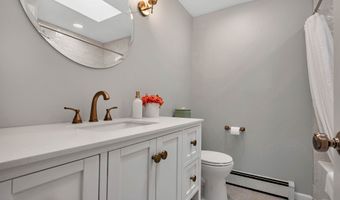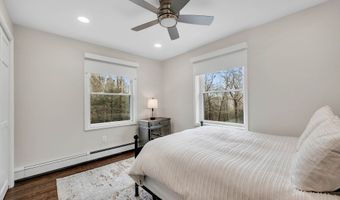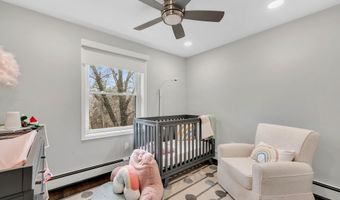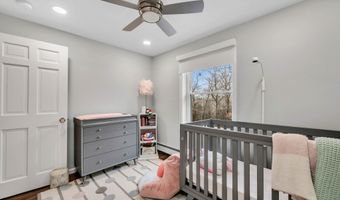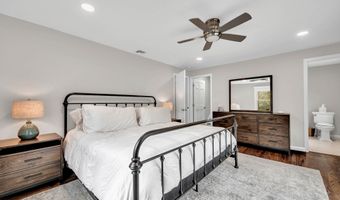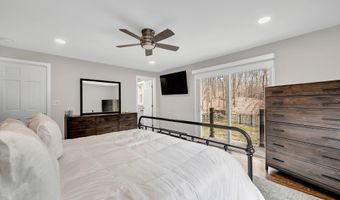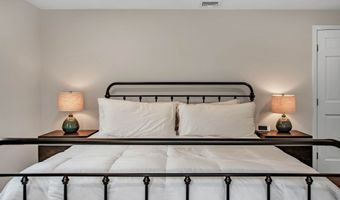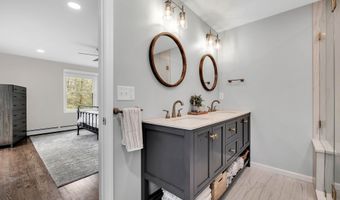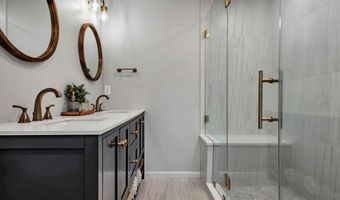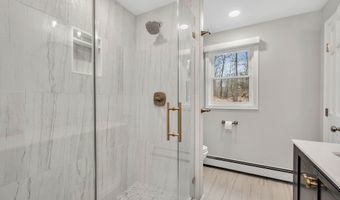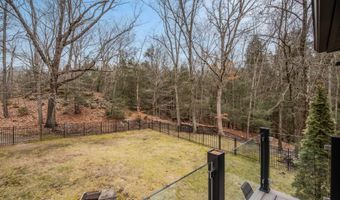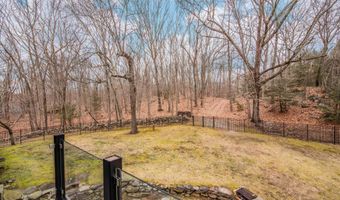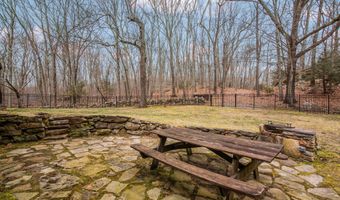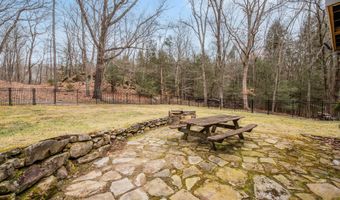319 Nonnewaug Rd Bethlehem, CT 06751
Snapshot
Description
Nestled into the forest with nature views from every room, a relaxing retreat awaits your arrival. Here, you will find relaxation in many ways. Open concept, yet intimate main level is the hub of the home. A large sectional invites conversation, games or even a mid day nap. The kitchen is well lit with a skylight overhead. For the chef, the space is adorned with all modern necessities including a beverage refrigerator and soda stream. Enjoy evenings snuggled on the lower level sectional watching a movie. For your convenience there is a full bath with tiled shower and laundry room as well as sliders leading to the expansive yard. All 4 bedrooms on the upper level are well appointed with luxurious linens, natural light and beautiful views. Full bath provides a tub/shower and skylight for ultimate relaxation. Primary suite offers large, tiled shower, double sinks, slider to a balcony overlooking the forest canopy. Off the primary is a walk up office. It also doubles as a Peloton area. A perfect space for the academic year being in close proximity to Gunn, Rumsay, Taft and more. 2 hrs to NYC. Dates are flexible. Please note: 12-18mo rents @$3500/mo+ utilities. Short term 3-6mo @ $5000+ utilities, 1month @ $5500+utilities
More Details
Features
History
| Date | Event | Price | $/Sqft | Source |
|---|---|---|---|---|
| Price Changed | $3,500 -36.36% | $2 | Dave Jones Realty, LLC | |
| Listed For Rent | $5,500 | $2 | Dave Jones Realty, LLC |
