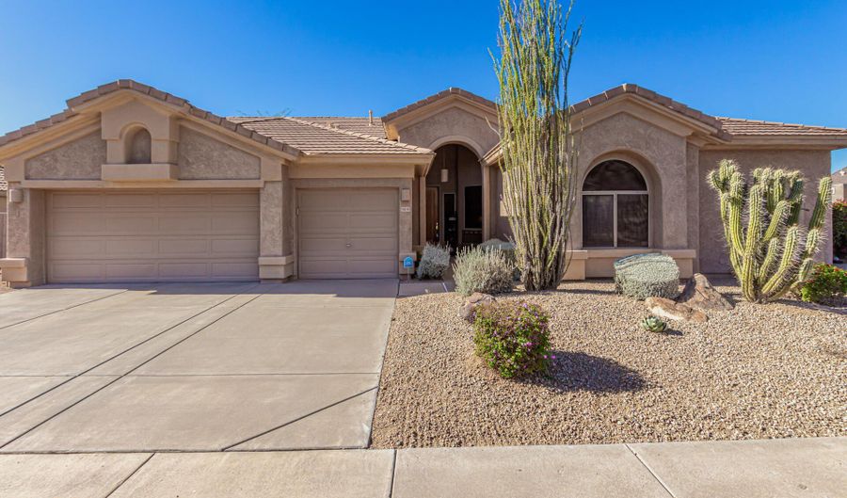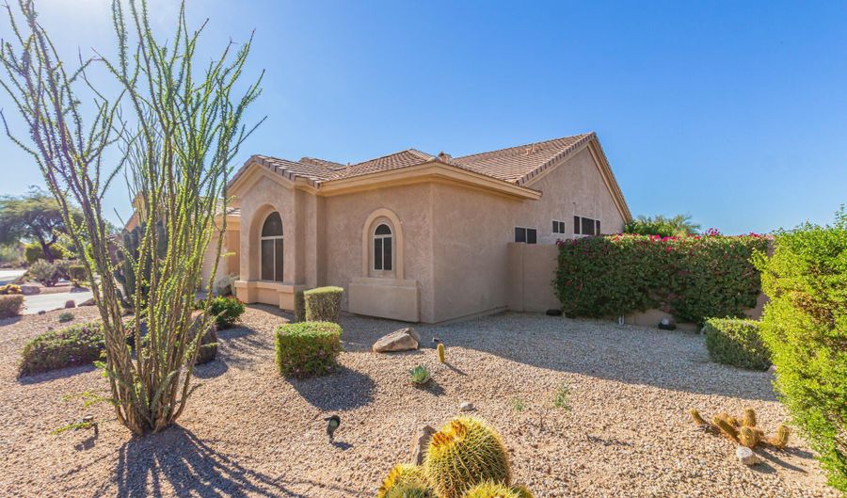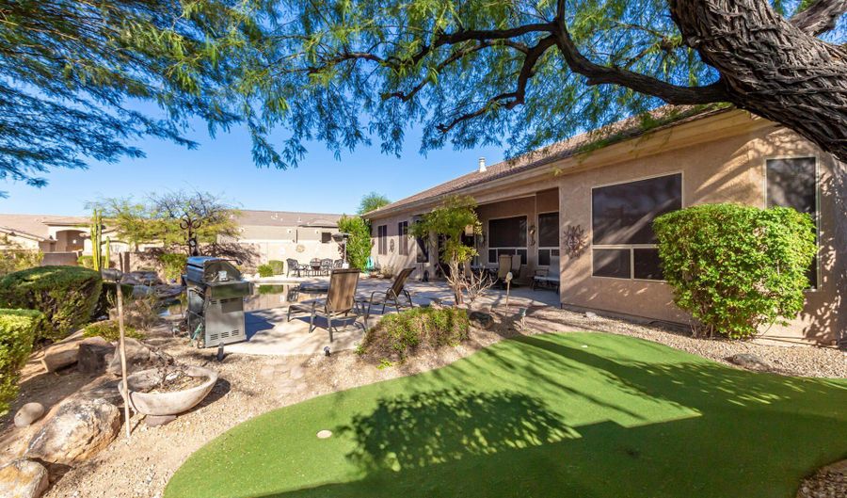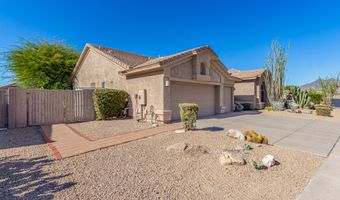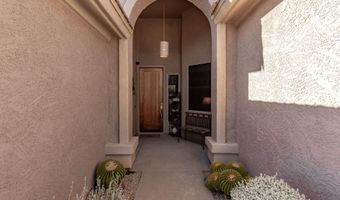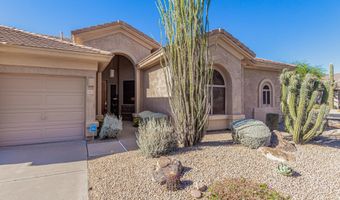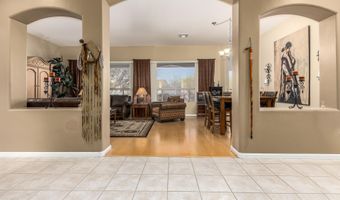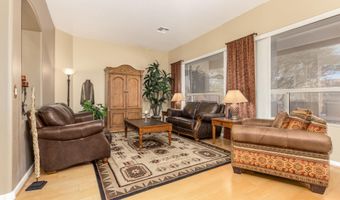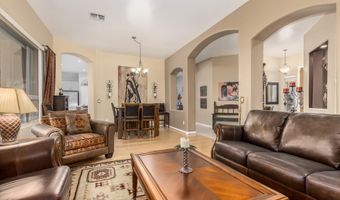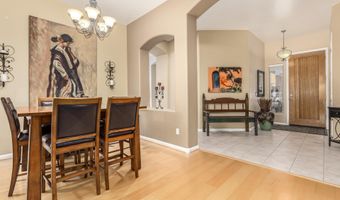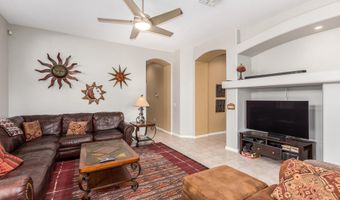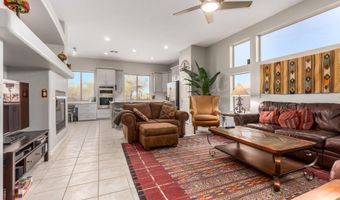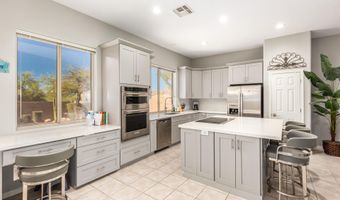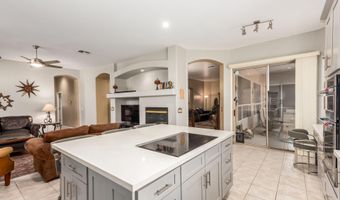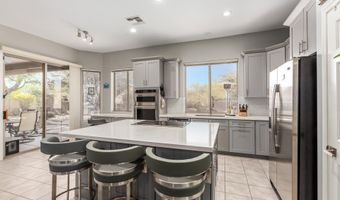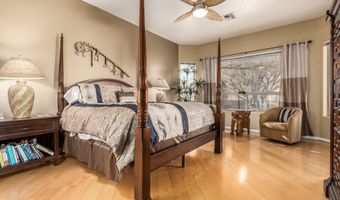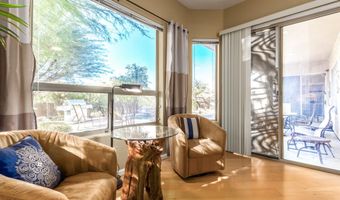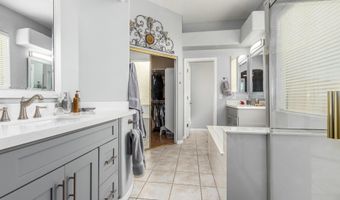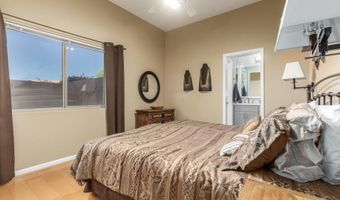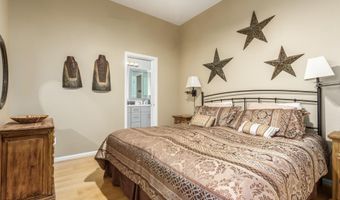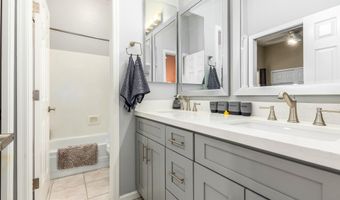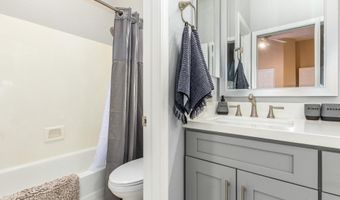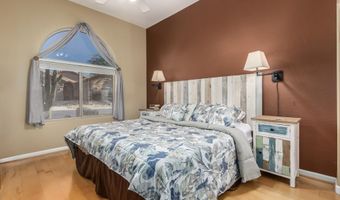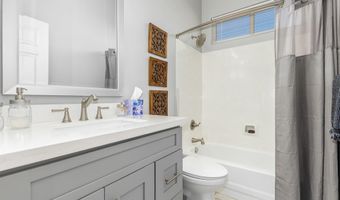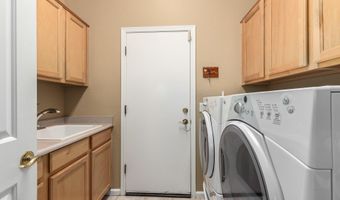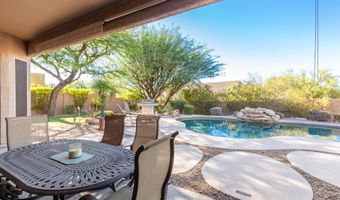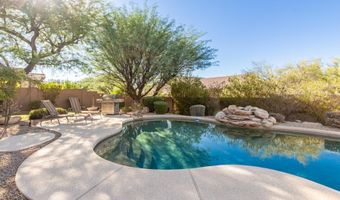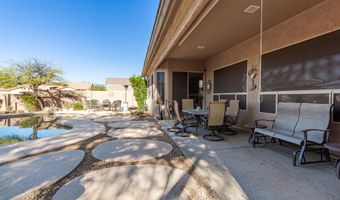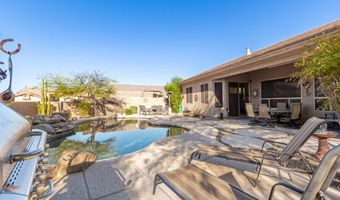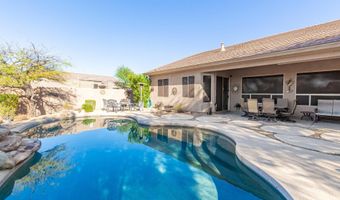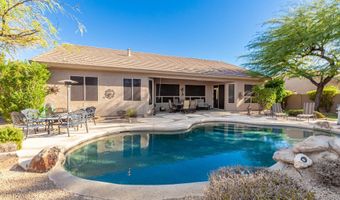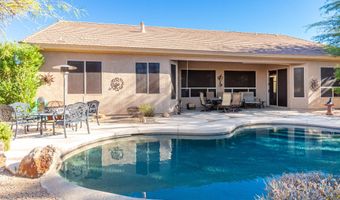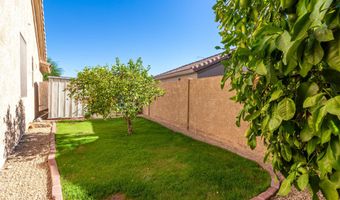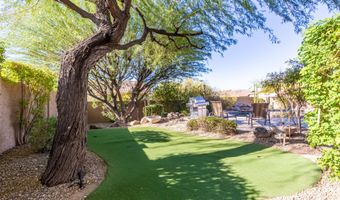31830 N 53RD St Cave Creek, AZ 85331
Snapshot
Description
Stunning home nestled on a PRIME corner lot has everything you've ever dreamed of! Starting w/a 3-car garage, RV gate, & mature landscape. Meticulously maintained interior showcases a harmonious living/dining room & a spacious great room complemented by a cozy fireplace. A blend of wood & tile flooring, lovely archways, & neutral palette enrich the overall ambiance. Well-appointed kitchen is a cook's delight, boasting recessed & track lighting, SS appliances, an island w/a breakfast bar, quartz counters, ample cabinets adorned w/crown moulding, a pantry, & top-of-the-line SS appliances. Owner's retreat offers a sunny bayed window sitting area, outdoor access, an ensuite w/two vanities, & a walk-in closet w/mirrored doors. Sought after split floor plan w/ great space for entertaining. Serene backyard provides a covered patio, enough space for fun, storage shed, putting green, & a refreshing pool perfect to beat the summer heat. Look no further! This haven in the one!
More Details
Features
History
| Date | Event | Price | $/Sqft | Source |
|---|---|---|---|---|
| Listed For Sale | $950,000 | $391 | DPR Realty LLC |
Expenses
| Category | Value | Frequency |
|---|---|---|
| Home Owner Assessments Fee | $260 | Quarterly |
Taxes
| Year | Annual Amount | Description |
|---|---|---|
| 2024 | $3,187 |
Nearby Schools
Elementary School Lone Mountain Elementary School | 0.8 miles away | KG - 05 | |
High School Cactus Shadows High School - Psh | 0.9 miles away | 07 - 12 | |
Middle School Desert Arroyo Middle School | 1.1 miles away | 06 - 08 |
