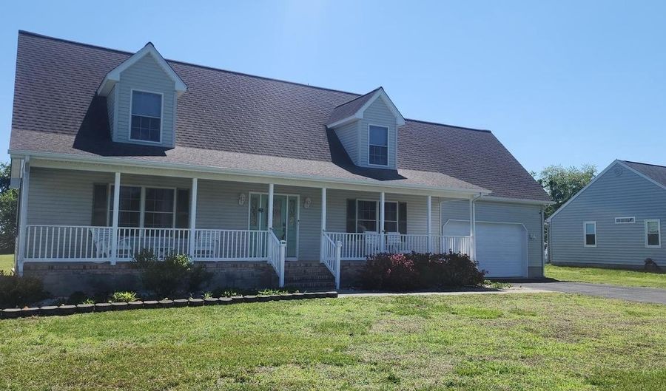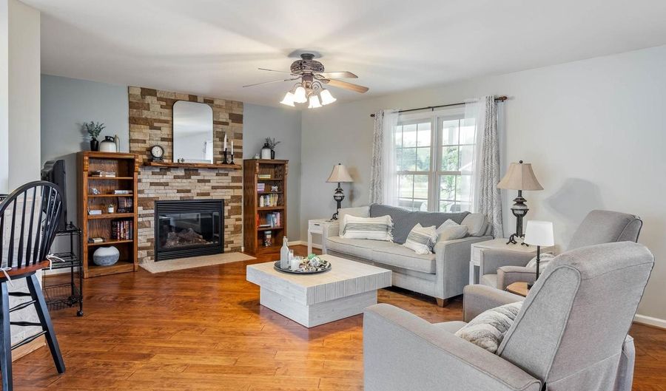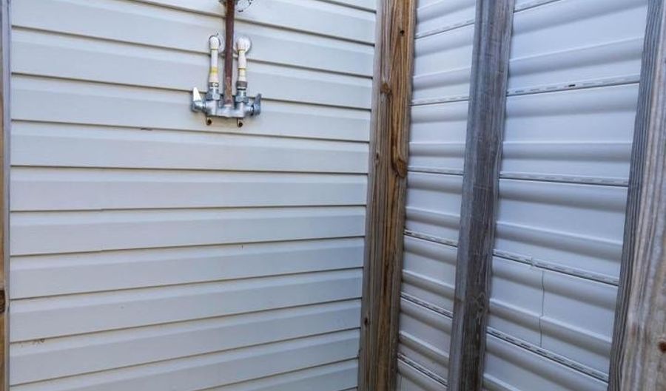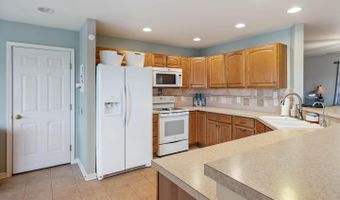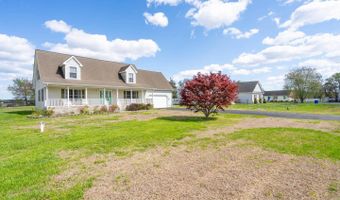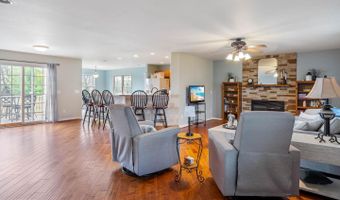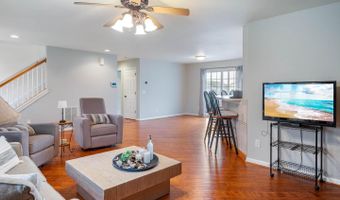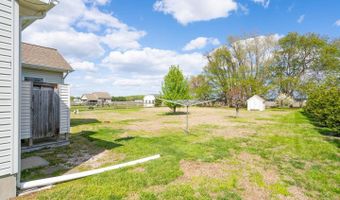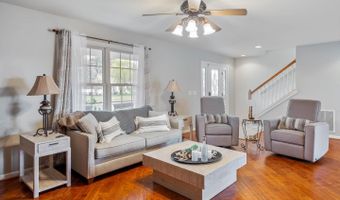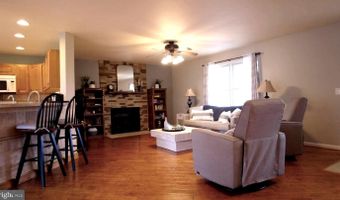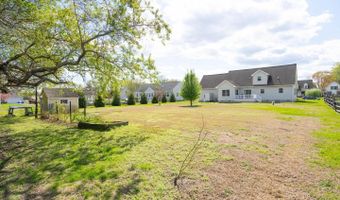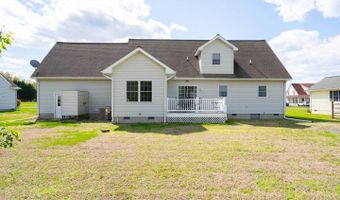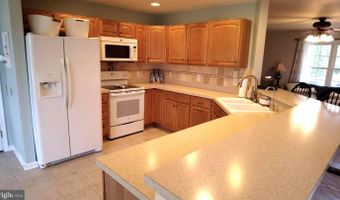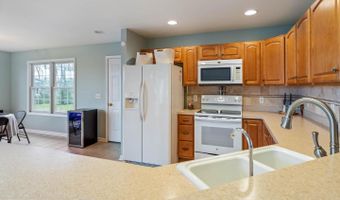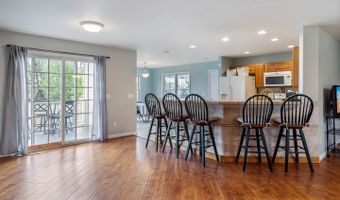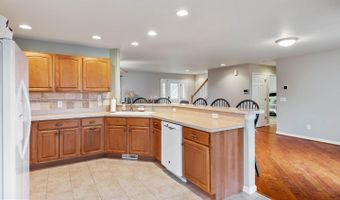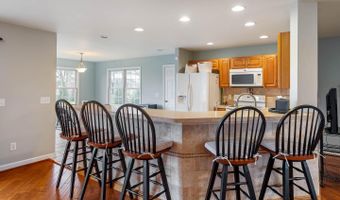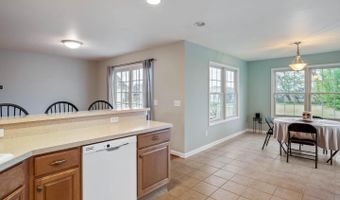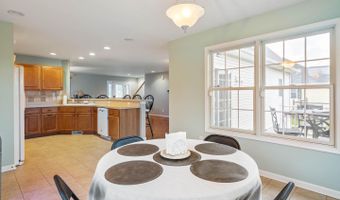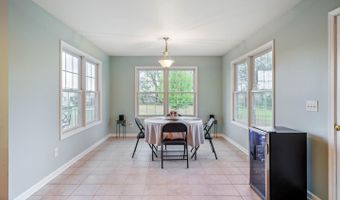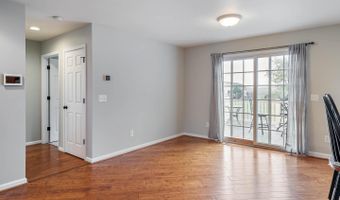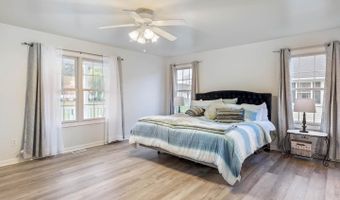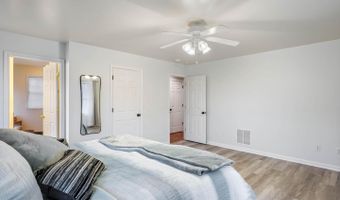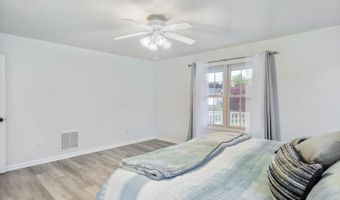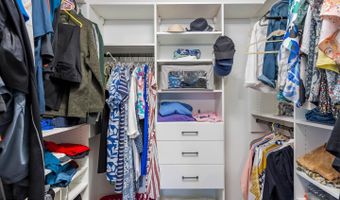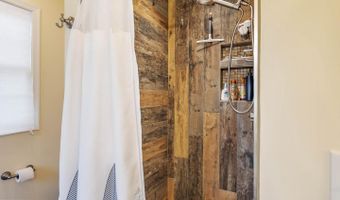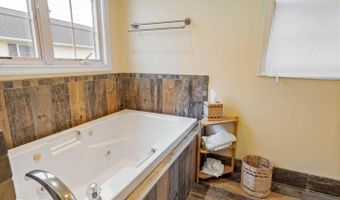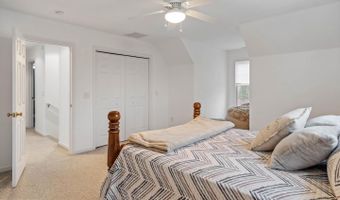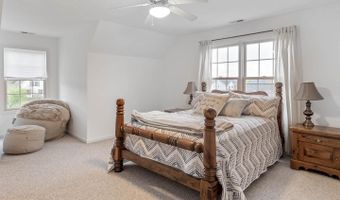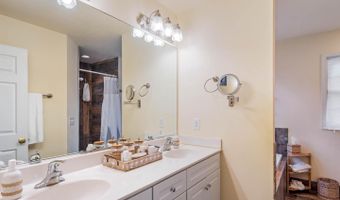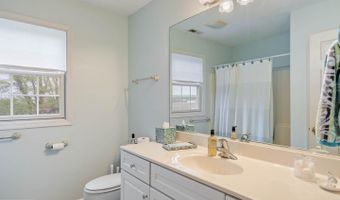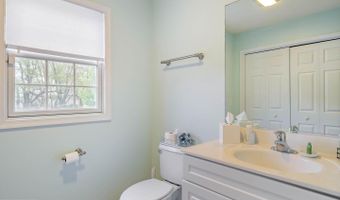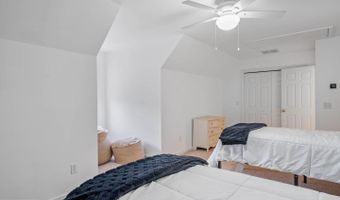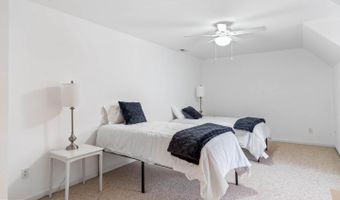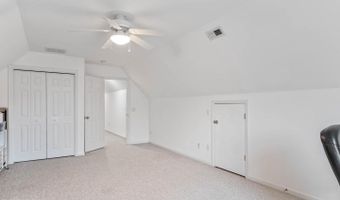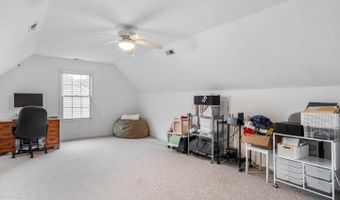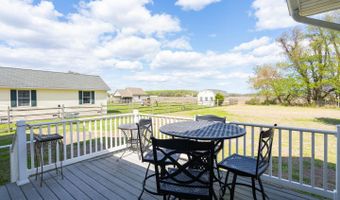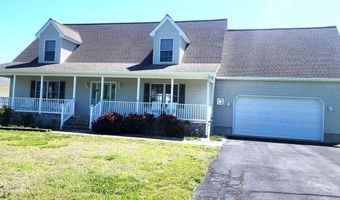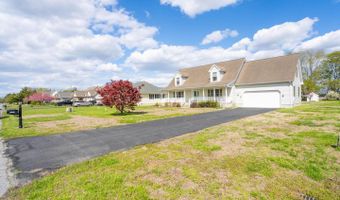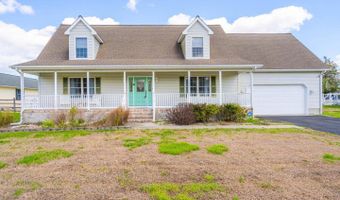NEW PRICE ON THIS AWESOME HOME, MINUTES FROM THE BEACH. This meticulously maintained home built in 2006 sits on a lot just over a half-acre and has only had 2 owners, owner pride shows throughout. Enter this open floor plan home from your front porch into a bright sunlit living room with hardwood floors, a gas fireplace and plenty of room for family and entertaining. Your open-air dining area separates your living room and kitchen offering you a view of the backyard through sliding glass doors leading to your rear deck. The kitchen has all modern white appliances with plenty of upper and lower cabinetry for storage and a large breakfast bar for additional seating, set on a tiled floor. A large bump out off of the kitchen encompasses large windows offering a huge amount of natural sunlight. This versatile space can used as your breakfast area, playroom, or set up as a reading or tv room, your choice. Your 1st floor is completed with a large half bath off the living area that includes a laundry closet The large 1st floor master bedroom with new upgraded LVP flooring, a walk-in closet styled by California Closets and a master ensuite with jetted tub, dual sink vanity and walk in shower. Upstairs has two bedrooms, one of which is supersized and a shared bathroom. There is a huge flex room with built in closets and two large storage areas. An Oversized two car garage offers plenty of space for parking and storage, and your outdoor shower allows you to rinse off after spending time in the yard or at the beach. Your large back yard includes a storage shed for all your outdoor equipment and backs to a line of trees and open fields beyond. New hot water heater in 2024, Whole house ADT system, Google Nest Camera doorbell., master bedroom LVP installed 2024, AC units serviced 2024. This home sits in a country setting outside of the hustle and bustle of beach towns but is only 16 minutes from Bethany Beach, 21 Minutes to Fenwick Island, and 30 minutes to Ocean City, MD, Millsboro DE can be reached in 12 Minutes. With No HOA, a smaller community, and so close to everything your Ocean beach towns offer: shopping, restaurants, entertainment and more. Here you are living the best of both worlds
