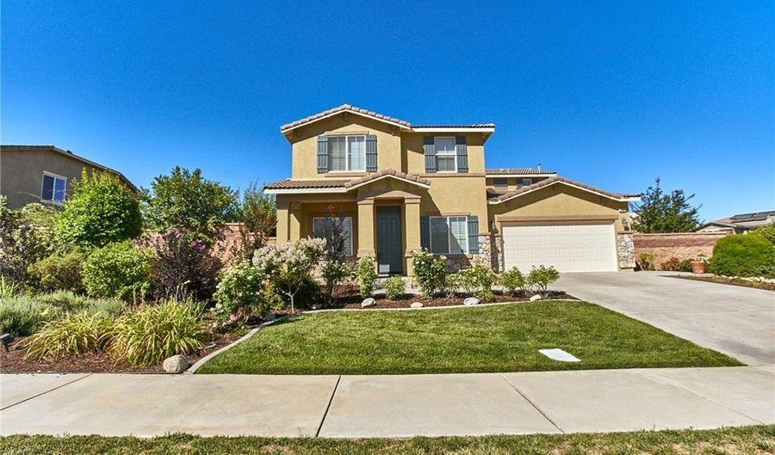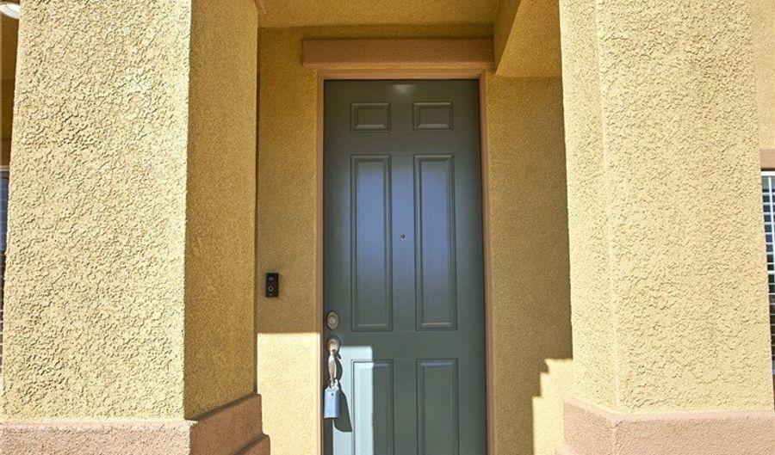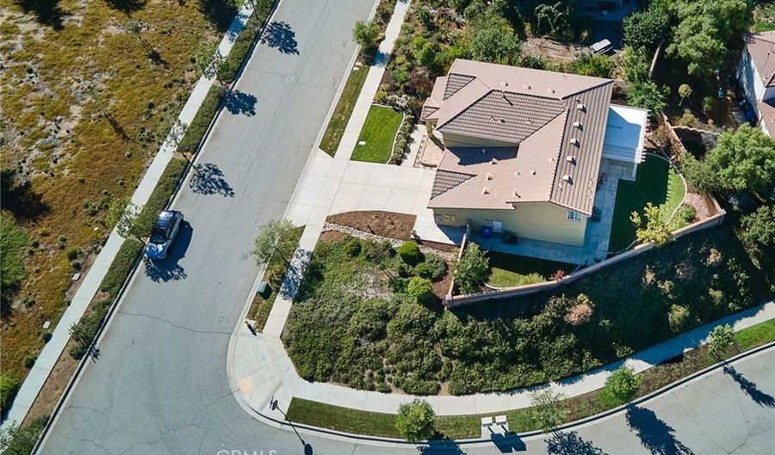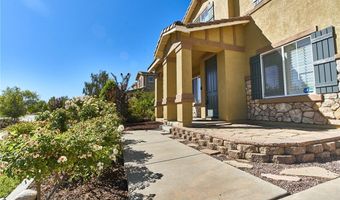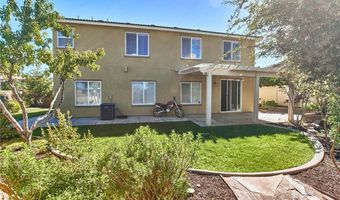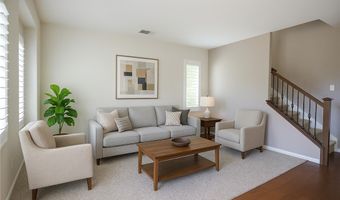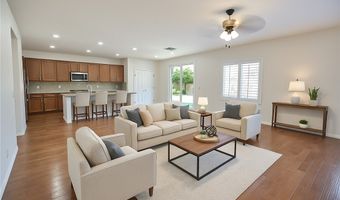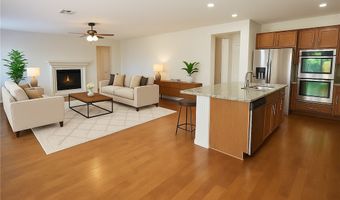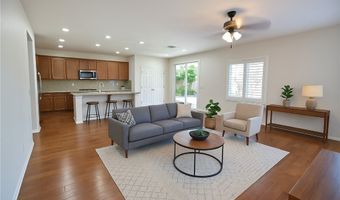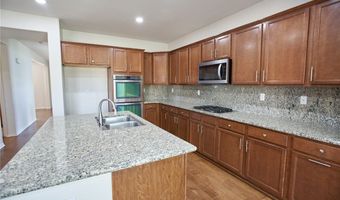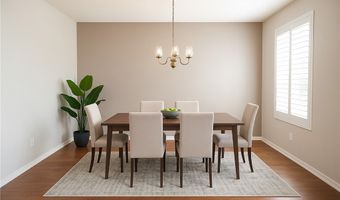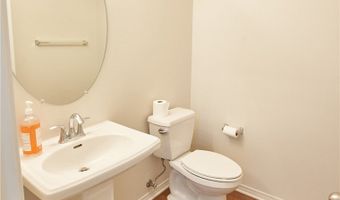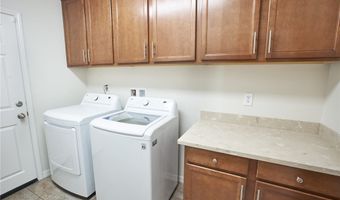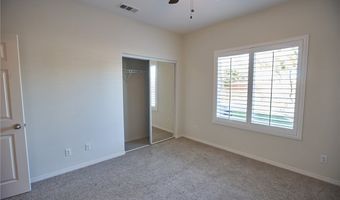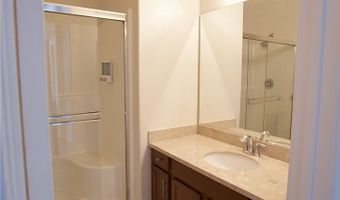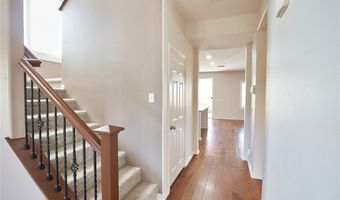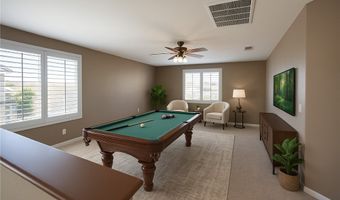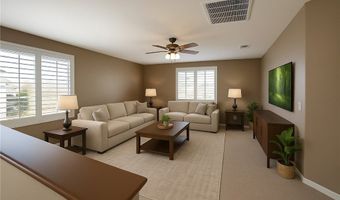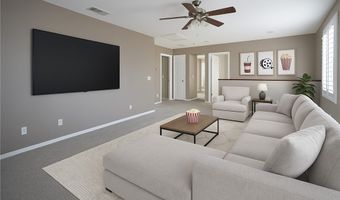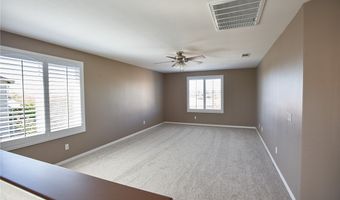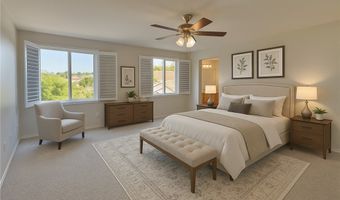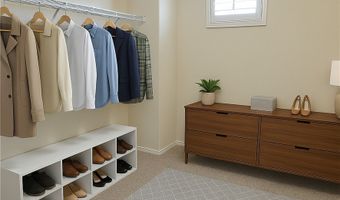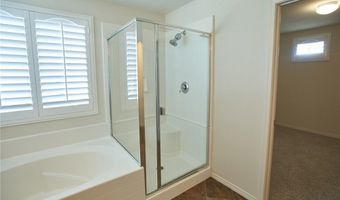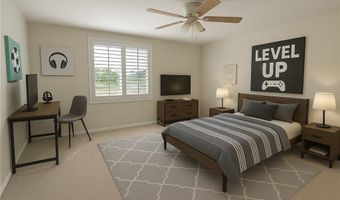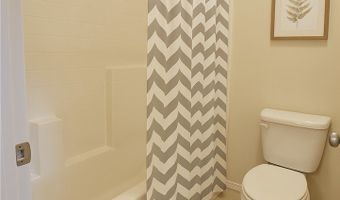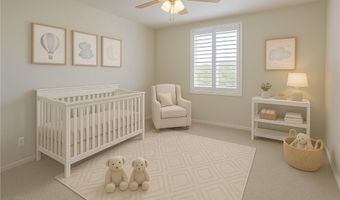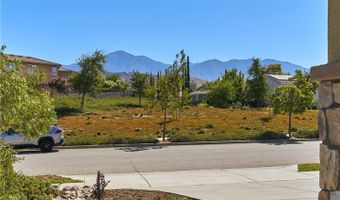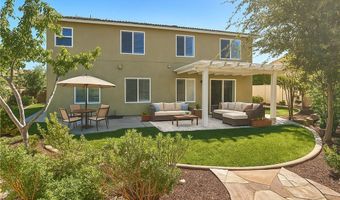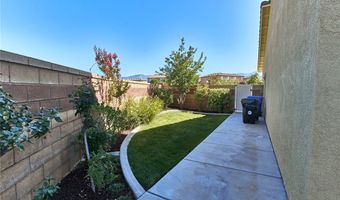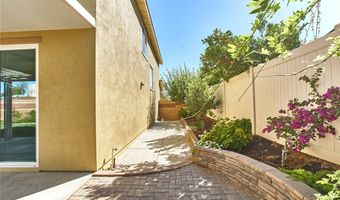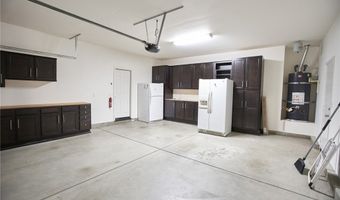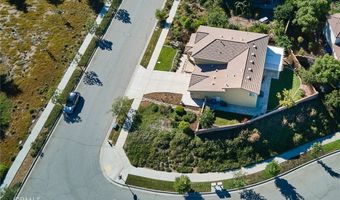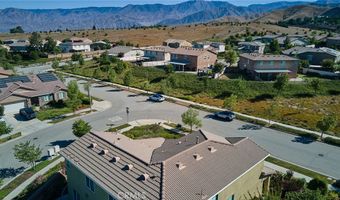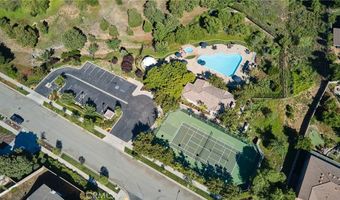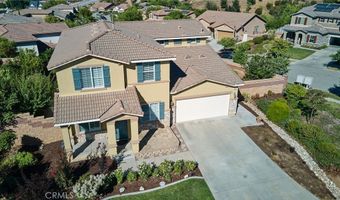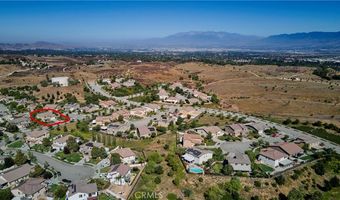31801 Oakwood Cir Yucaipa, CA 92399
Snapshot
Description
Modern Luxury in The Reserve at Crafton Hills – "Reflection" Model
Experience elevated living in The Reserve at Crafton Hills, an exclusive community offering over 35 acres of open space, privacy, and panoramic views. This highly sought-after “Reflection” model is set on a premium corner lot, with well-spaced homes and a peaceful natural setting designed for comfort and elegance.
Welcome to this stunning 4-bedroom, 4-bath two-story home featuring over 2,900 sq ft of thoughtfully designed living space. From the modern architectural lines to the inviting curb appeal and attached two-car garage, every detail of this residence reflects refined contemporary style. Photos have been virtually staged to showcase its full potential.
Step inside to soaring ceilings and an open-concept layout that blends light and space beautifully. The chef’s kitchen anchors the heart of the home, seamlessly connecting to the expansive living and dining areas—perfect for family gatherings or entertaining guests. A convenient downstairs bedroom adds flexibility for guests, multigenerational living, or a private home office.
Upstairs, generously sized bedrooms offer comfort and versatility, while the primary suite provides a peaceful retreat with a spa-like en-suite bathroom and spacious walk-in closet.
Outside, enjoy the professionally landscaped backyard—ideal for dining al fresco, relaxing under the stars, or soaking in scenic views of the surrounding hills.
As a resident of The Reserve, you’ll enjoy low HOA dues that grant access to premium amenities including a clubhouse, pool and spa, tennis courts, and pickleball courts. Conveniently located near top-rated schools, shopping, and local parks, this home offers the perfect balance of natural beauty and urban convenience.
Luxury, location, and lifestyle—this is the one you’ve been waiting for.
More Details
Features
History
| Date | Event | Price | $/Sqft | Source |
|---|---|---|---|---|
| Listed For Sale | $857,500 | $293 | MATRIX ESTATE GROUP |
Expenses
| Category | Value | Frequency |
|---|---|---|
| Home Owner Assessments Fee | $150 | Monthly |
Nearby Schools
Elementary School Dunlap Elementary | 1.4 miles away | KG - 06 | |
Elementary, Middle & High School Yucaipa High | 1.4 miles away | 01 - 12 | |
Elementary School Valley Elementary | 2.4 miles away | KG - 06 |
