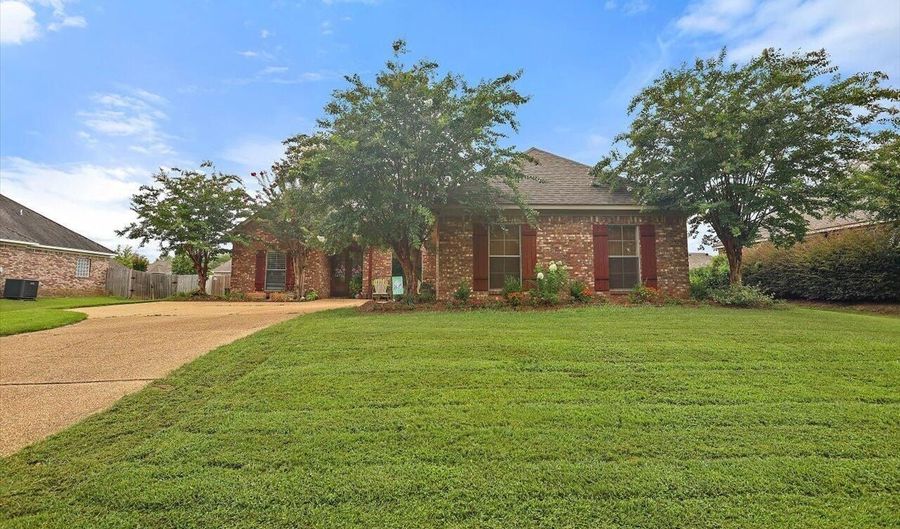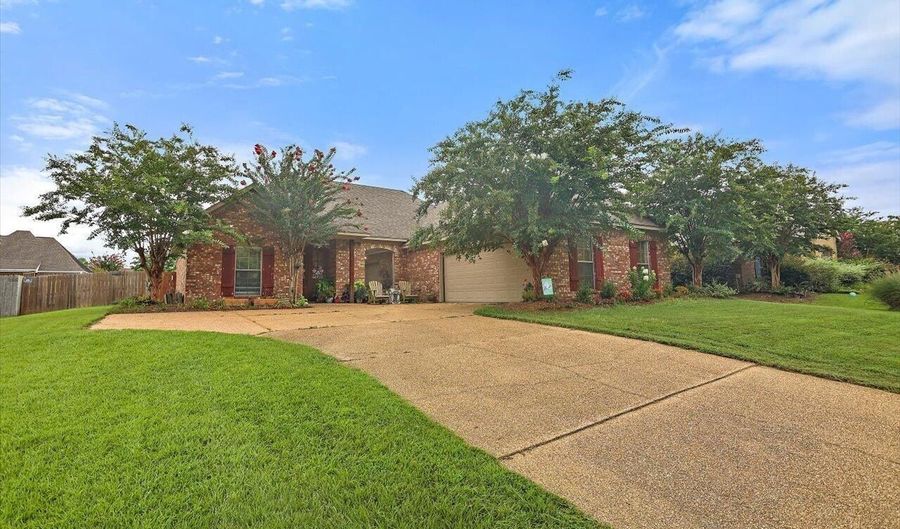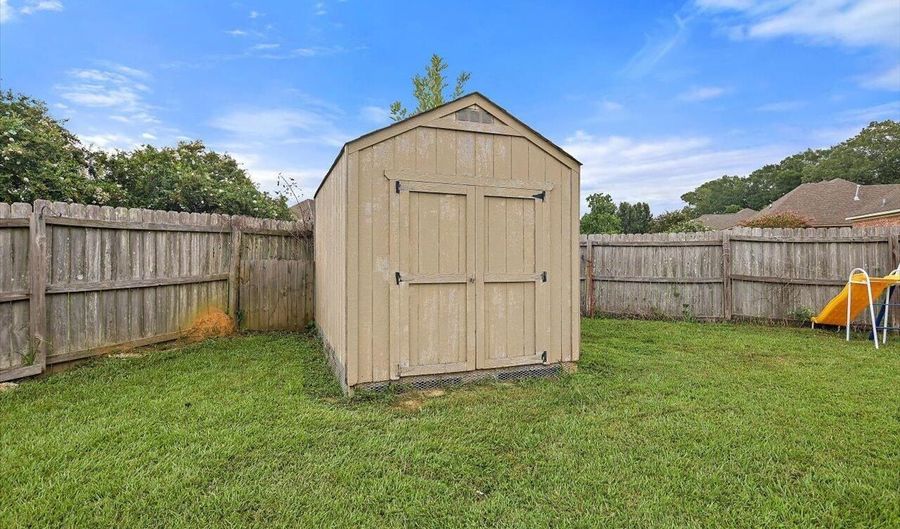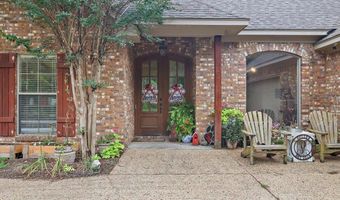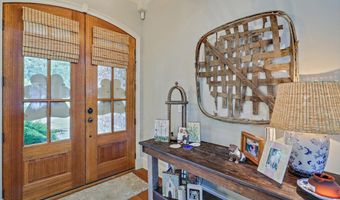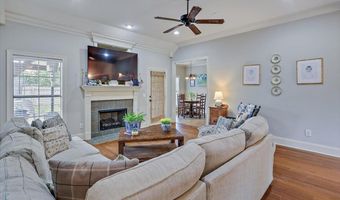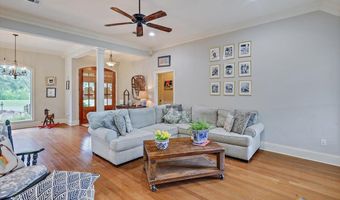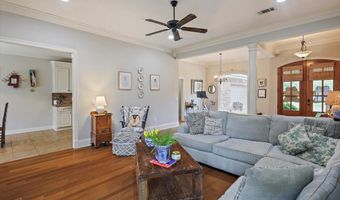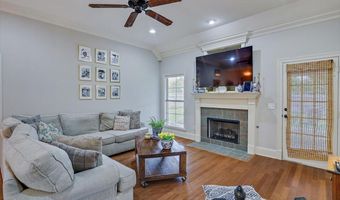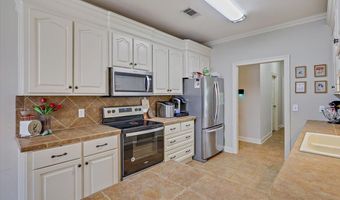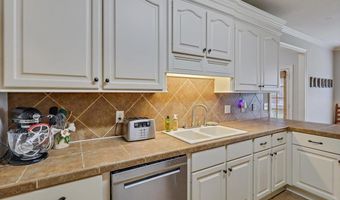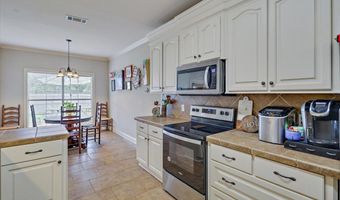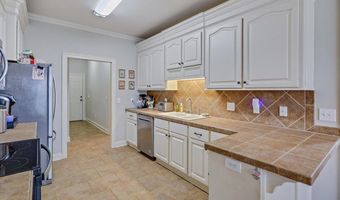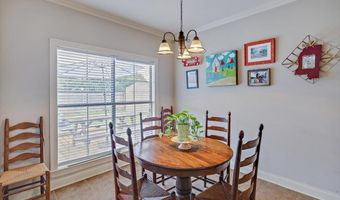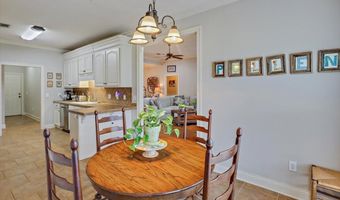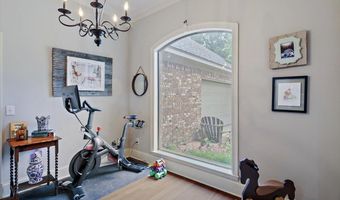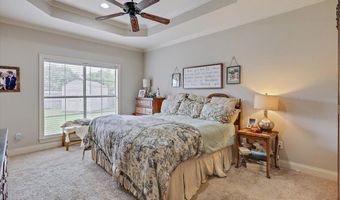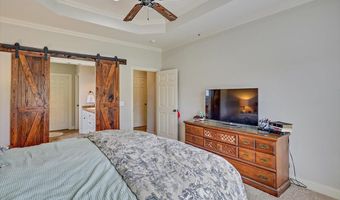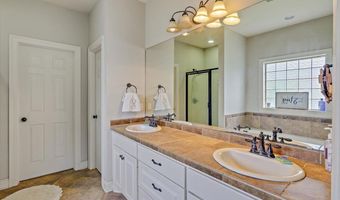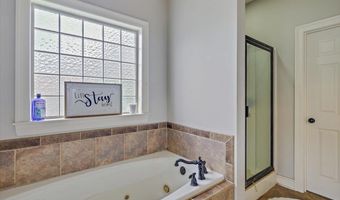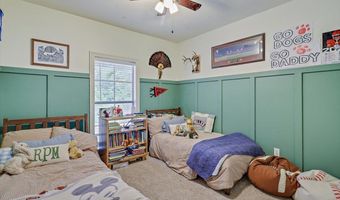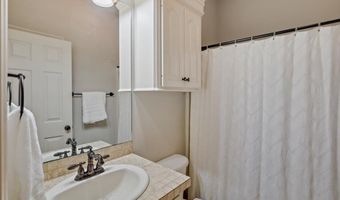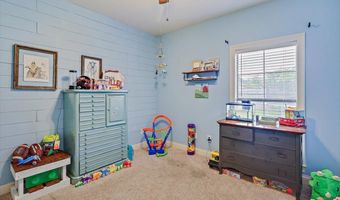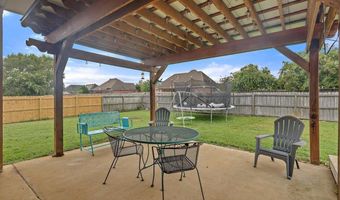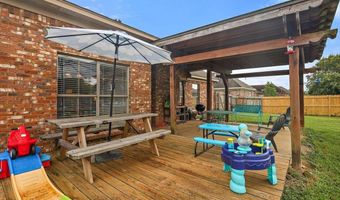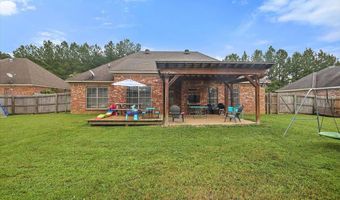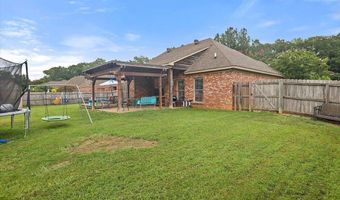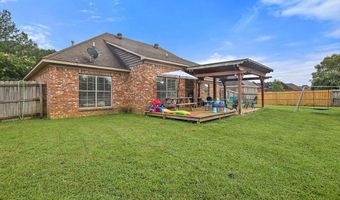318 Towne St Brandon, MS 39042
Snapshot
Description
Wonderful home in Towne Station of Brandon! This 3 bedroom, 2 bath split plan has over 1800 sq ft of living space. Open floor plan with formal dining, large living room with a gas log fireplace. The kitchen features a breakfast bar, eating area and a large pantry. Plenty of cabinets and counter space make cooking in this kitchen a breeze! There is a spacious laundry room off of the garage with extra storage options. The primary bedroom offers a lot of space, natural light and a trey ceiling. The primary bathroom is complete with double vanities, whirlpool tub, separate shower and a huge walk in closet with built ins. On the opposite side of the house you will find two bedrooms with a bath. Covered patio and fenced backyard complete this home. Conveniently located near downtown Brandon's shopping and restaurants. make arrangements to see this home today!
More Details
Features
History
| Date | Event | Price | $/Sqft | Source |
|---|---|---|---|---|
| Price Changed | $288,400 -0.52% | $159 | Maselle & Associates Inc | |
| Listed For Sale | $289,900 | $159 | Maselle & Associates Inc |
Expenses
| Category | Value | Frequency |
|---|---|---|
| Home Owner Assessments Fee | $225 | Annually |
Taxes
| Year | Annual Amount | Description |
|---|---|---|
| 2024 | $2,100 |
Nearby Schools
High School Brandon High School | 0.2 miles away | 09 - 12 | |
Middle School Brandon Middle School | 1.8 miles away | 06 - 08 | |
Elementary School Brandon Elementary School | 2.1 miles away | 03 - 05 |
