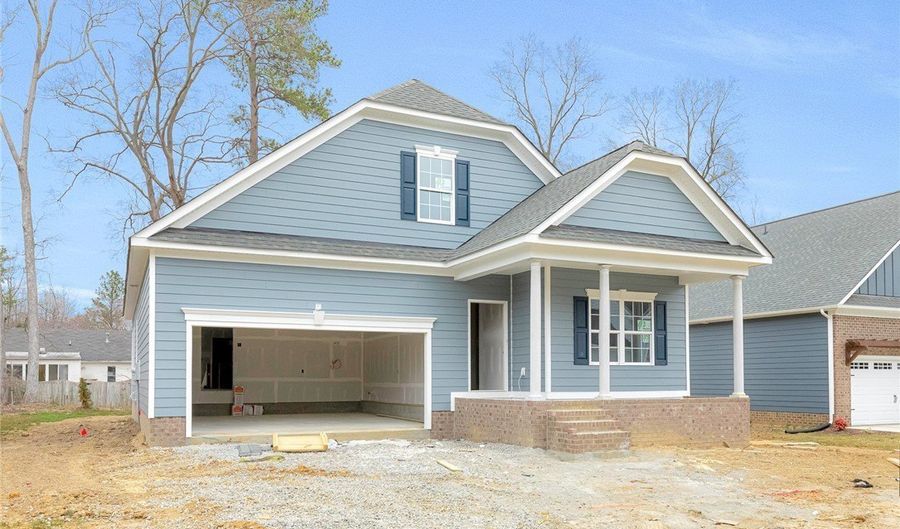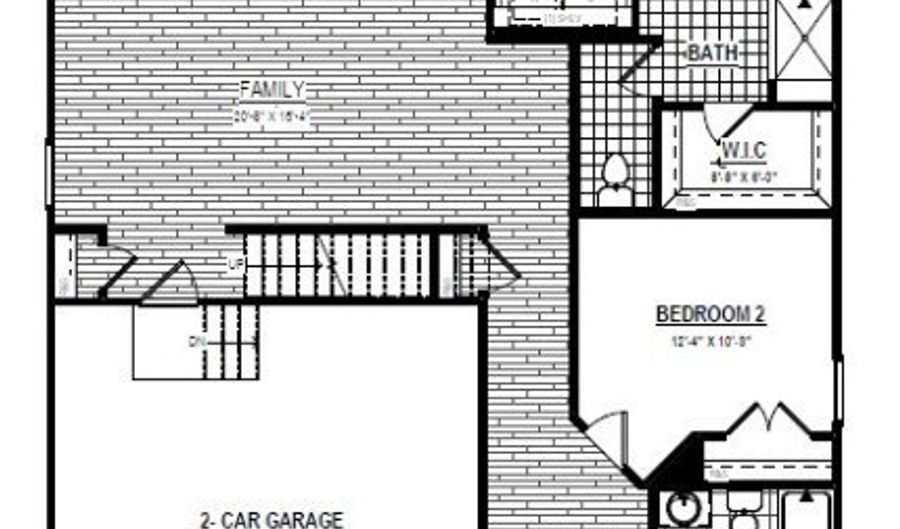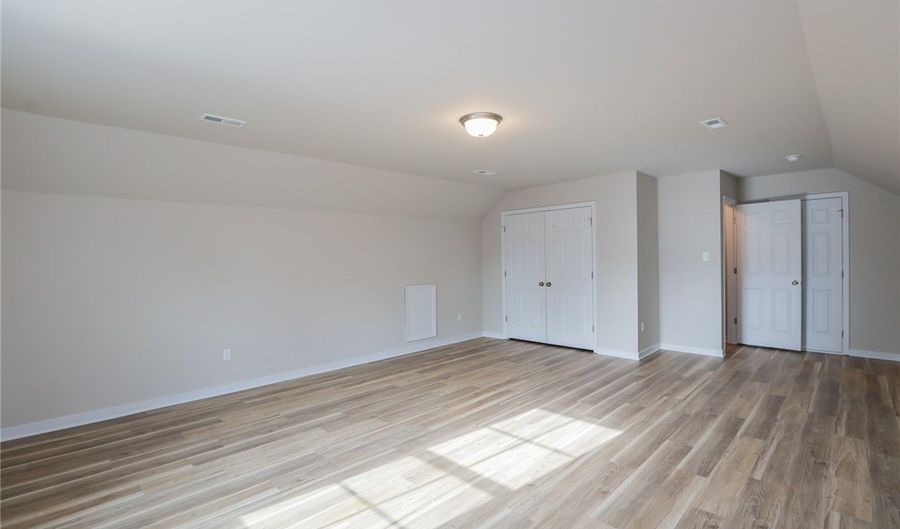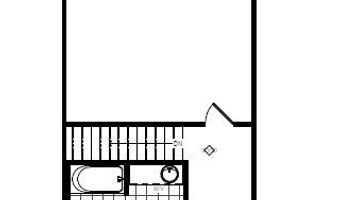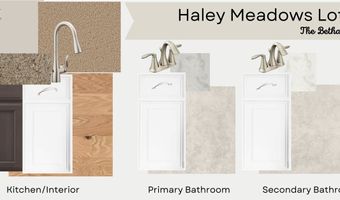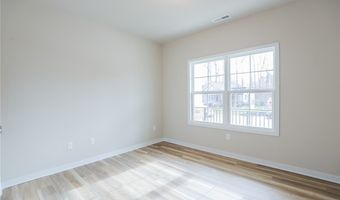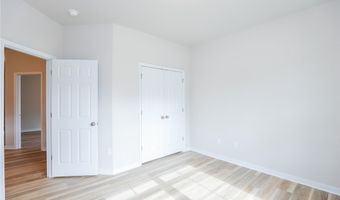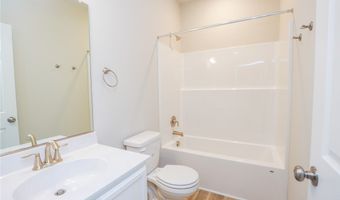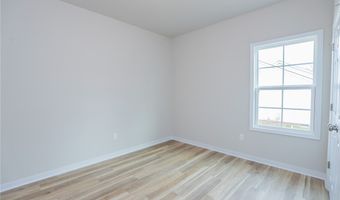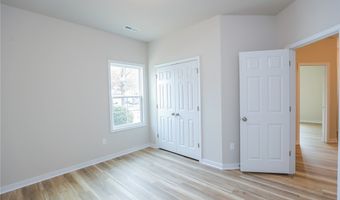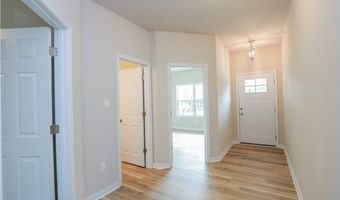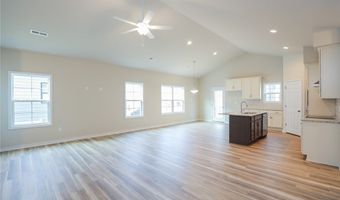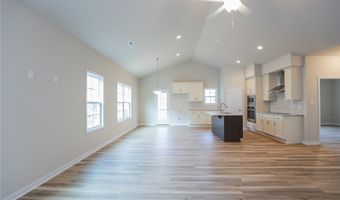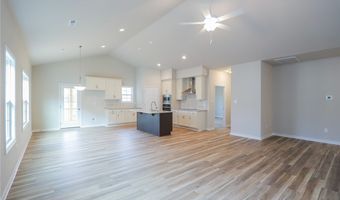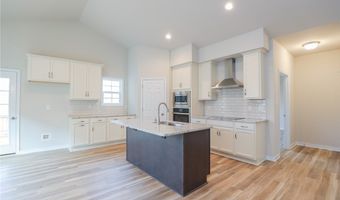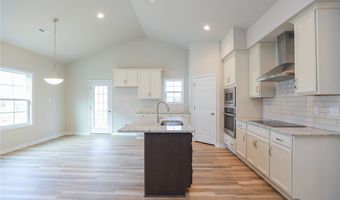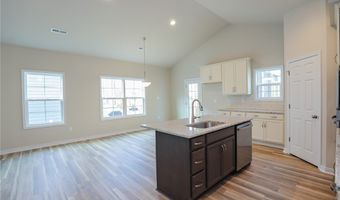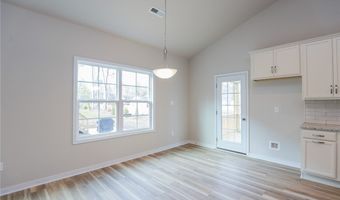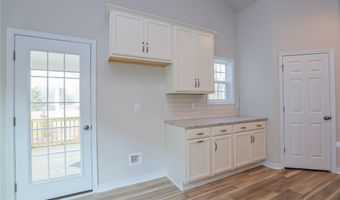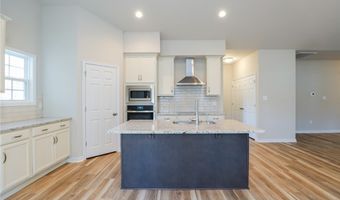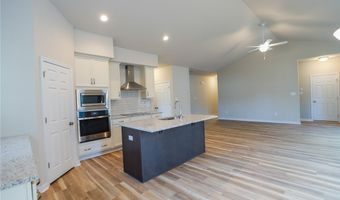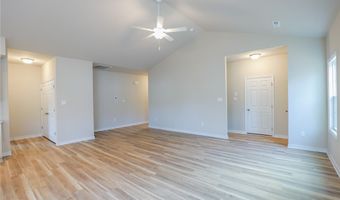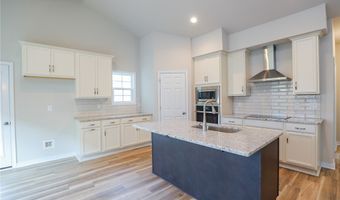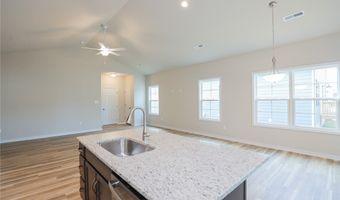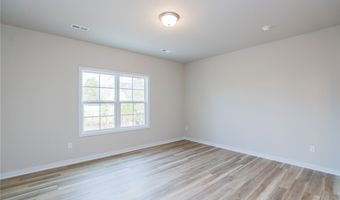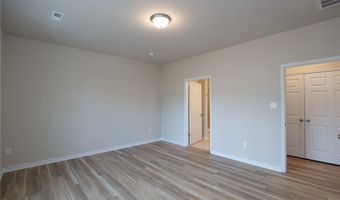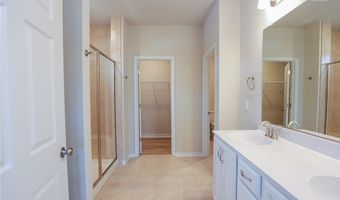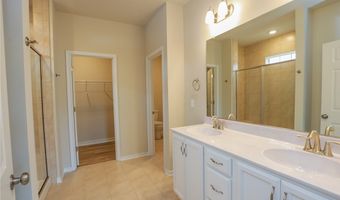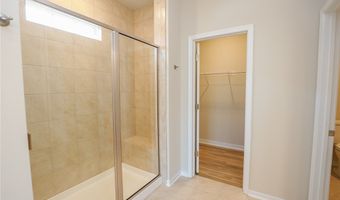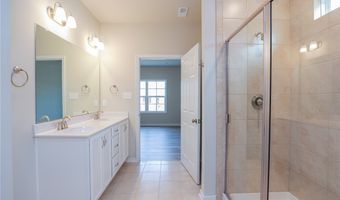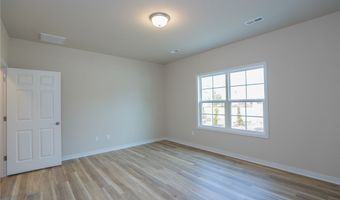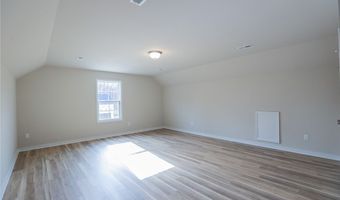318 Haley Ct Ashland, VA 23005
Snapshot
Description
Under Construction! LIMITED TIME INCENTIVE $15,000 FLEX to be used toward closing costs, rate buy down, price reduction, and/or appliances for CONTRACTS SIGNED IN MARCH.* Say hello to the Bethany! This cute ranch plan is exclusive to Haley Meadows. The full front porch is perfect for enjoying a morning cup of coffee or reading a book. At the front of the home are two bedrooms and a full bathroom. The end of the entryway hall opens to the large common area. Here you’ll find the kitchen, dining area, and family room, perfect space for hosting! The private primary suite is tucked in the back with a large walk-in closet, and the bathroom is complete with tiled flooring, tiled shower with a bench. A hidden staircase takes you to the finished second floor which has a spacious 4th bedroom, full bath and 528sqft of unfinished storage space that could be finished later! Pictures are representative of the Bethany plan and may not reflect final finishes in the home. Completion is projected to be Spring 2025! *Must use preferred lender and closing attorney to receive incentive. Loan terms and conditions apply, see lender for details.
More Details
Features
History
| Date | Event | Price | $/Sqft | Source |
|---|---|---|---|---|
| Price Changed | $544,318 -0.91% | $246 | Realty Richmond | |
| Listed For Sale | $549,318 | $248 | Realty Richmond |
Expenses
| Category | Value | Frequency |
|---|---|---|
| Home Owner Assessments Fee | $240 | Annually |
Taxes
| Year | Annual Amount | Description |
|---|---|---|
| 2025 | $0 |
Nearby Schools
Elementary School Henry Clay Elementary | 0.8 miles away | PK - 02 | |
Elementary School John M. Gandy Elementary | 0.8 miles away | 03 - 05 | |
Middle School Liberty Middle | 2.8 miles away | 06 - 08 |
