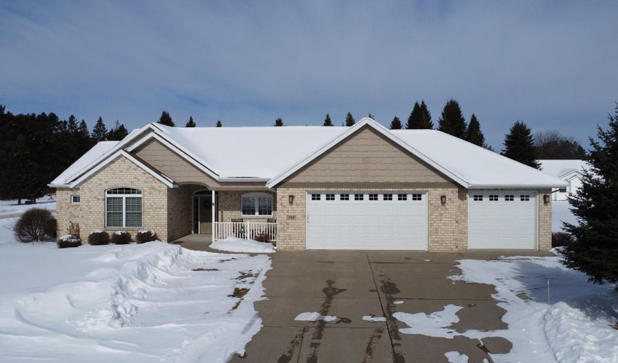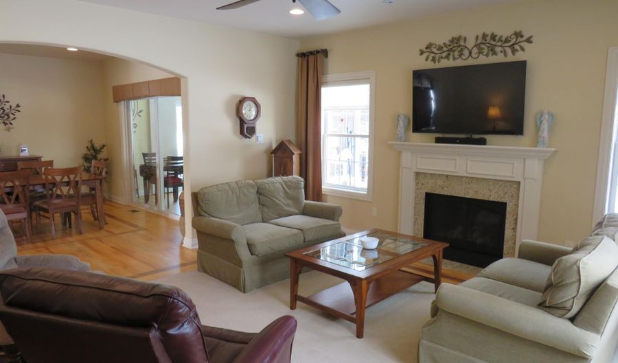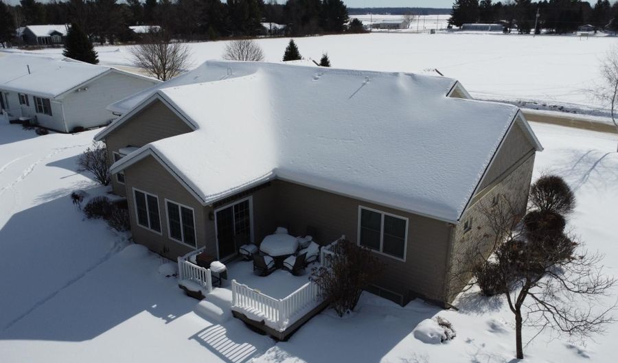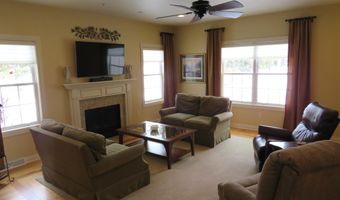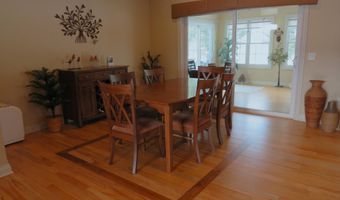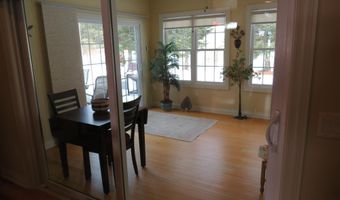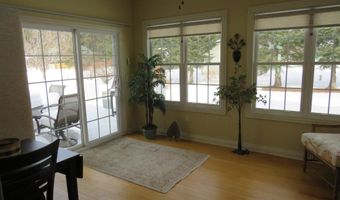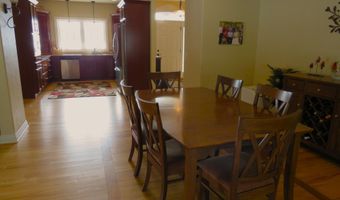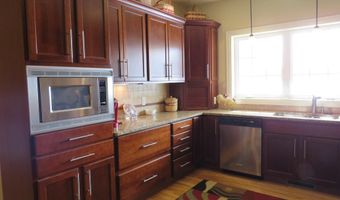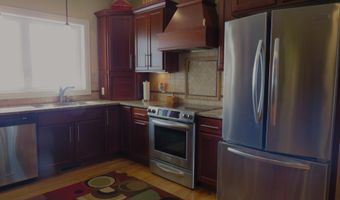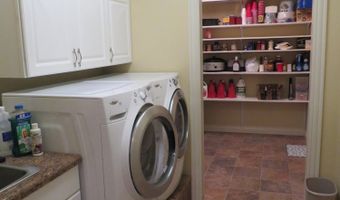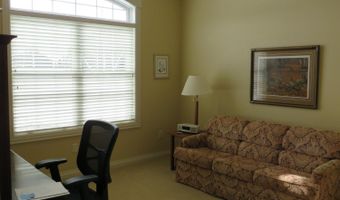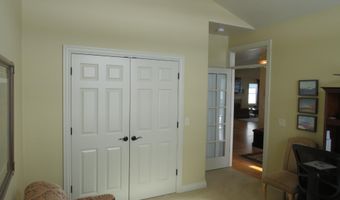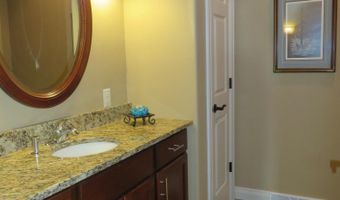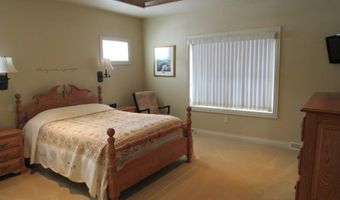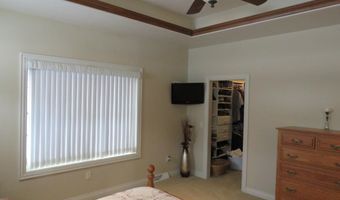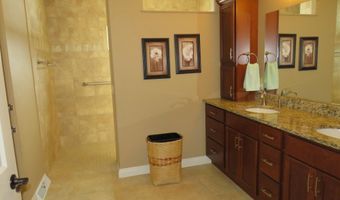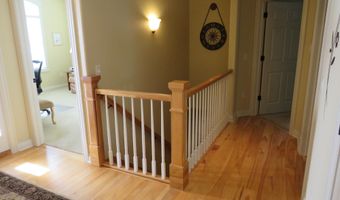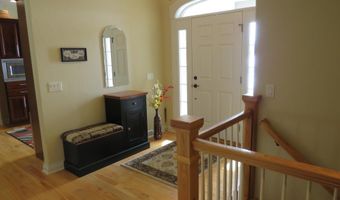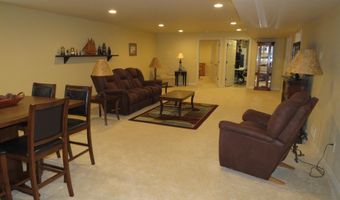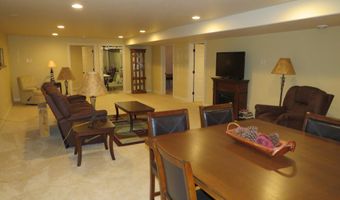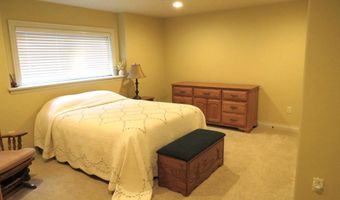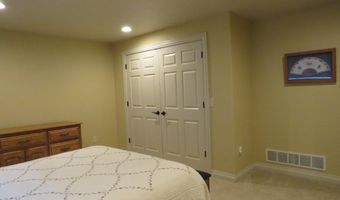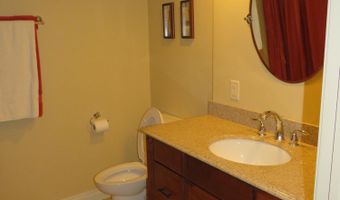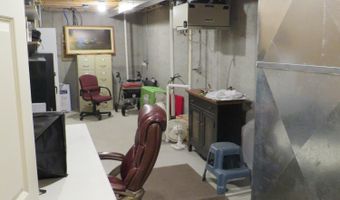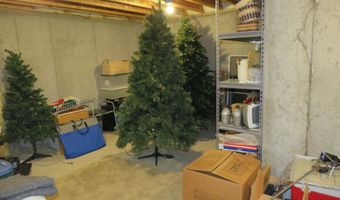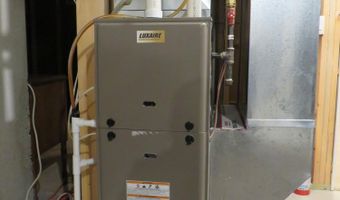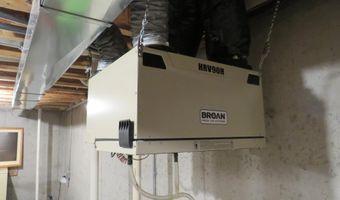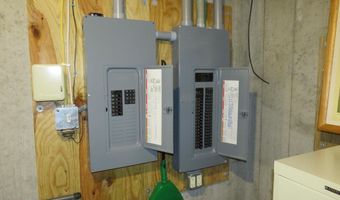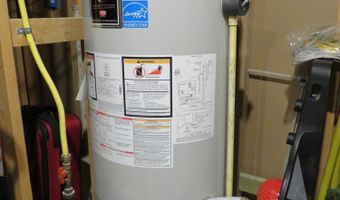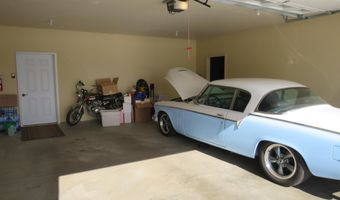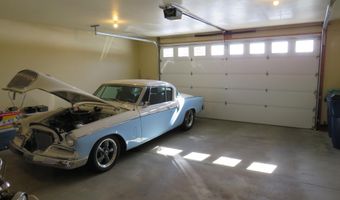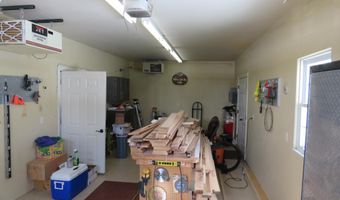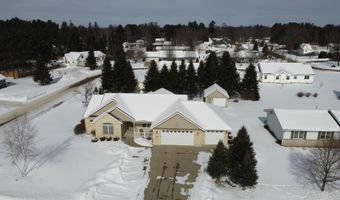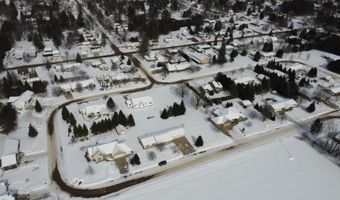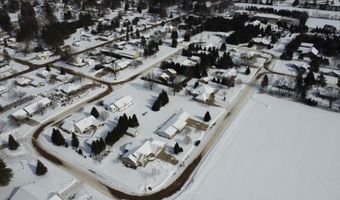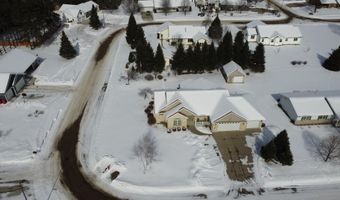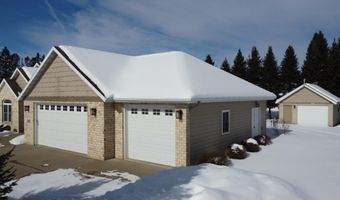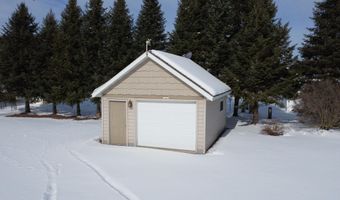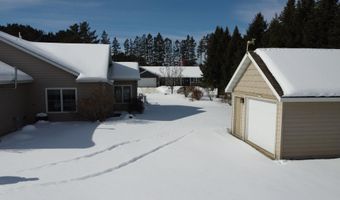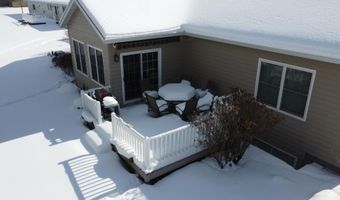318 E TOWNE Dr Antigo, WI 54409
Snapshot
Description
This beautiful three bedroom three bathroom home was built and showcased in the parade of homes in 2011. Once you walk in you will realize this is going to be a special home. From the white ash floors to the custom cabinetry with granite throughout, you will see that no expense was spared. The main floor has a large master bedroom with walk-in closet and ensuite with walk-in shower. The open concept kitchen, living and dining area includes a patio door leading to a three season room. Off of the three season room is a maintenance free deck that includes a retractable awning. Also on the main floor is another bedroom, full bathroom, laundry area and walk-in pantry. The lower level has a large family room, bedroom and bonus room. The entire basement is not finished leaving room for storage. Adjoining the two car attached garage is a 31'x10' heated garage/workshop with separate garage door. If this is not enough storage there is a 19'x16' shed in the back yard. Call today!
More Details
Features
History
| Date | Event | Price | $/Sqft | Source |
|---|---|---|---|---|
| Listed For Sale | $475,000 | $165 | INTEGRITY REALTORS, LLC |
Taxes
| Year | Annual Amount | Description |
|---|---|---|
| 2024 | $7,834 |
Nearby Schools
Elementary School East Elementary | 0.7 miles away | PK - 05 | |
Middle School Antigo Middle | 0.8 miles away | 06 - 08 | |
Elementary School North Elementary | 1.4 miles away | PK - 05 |
