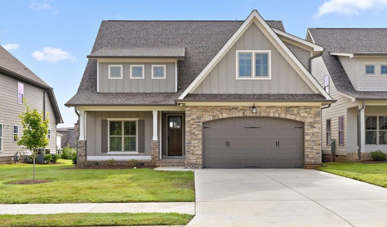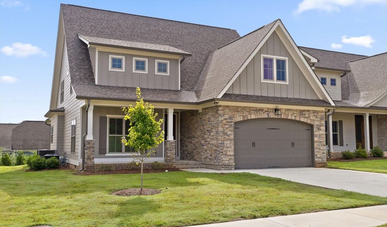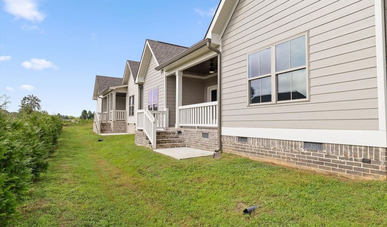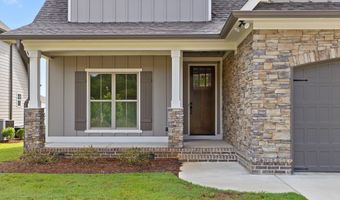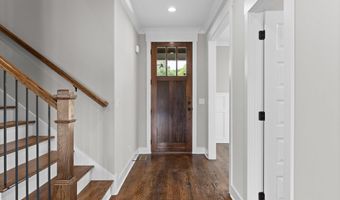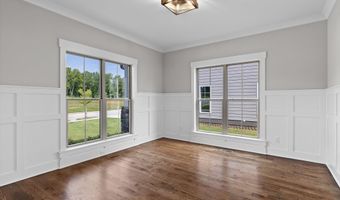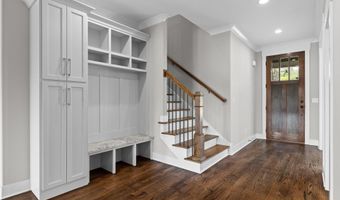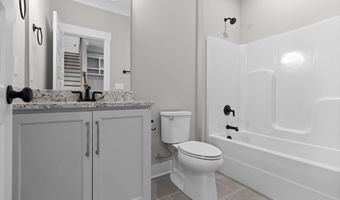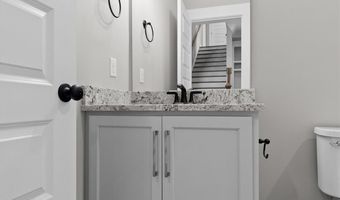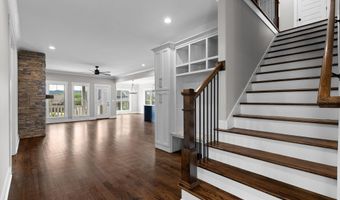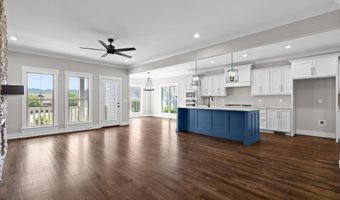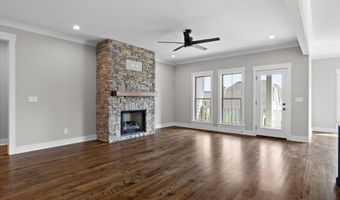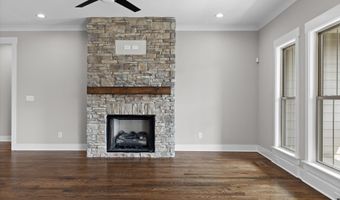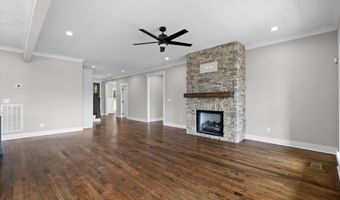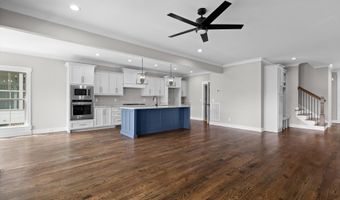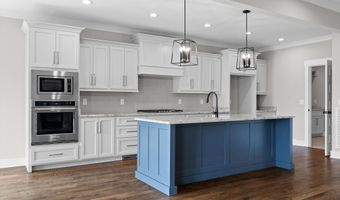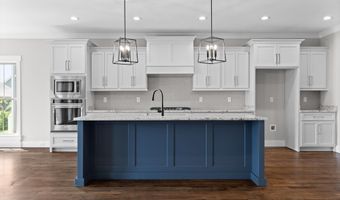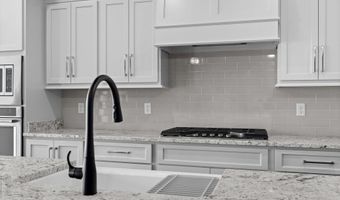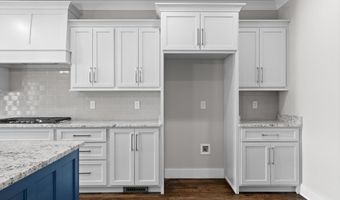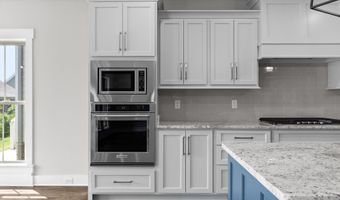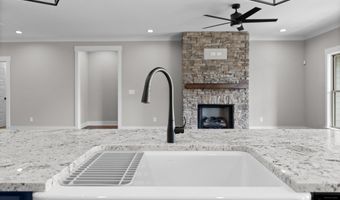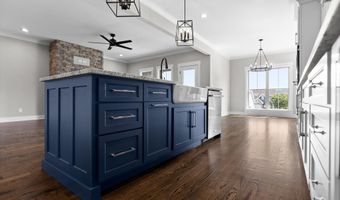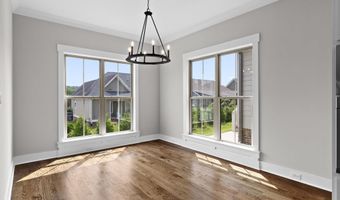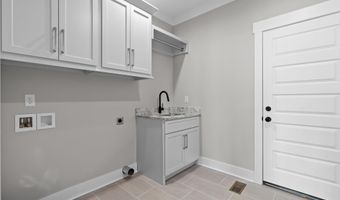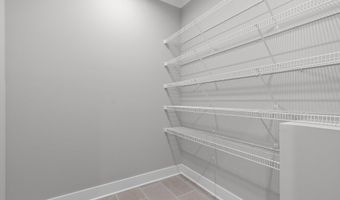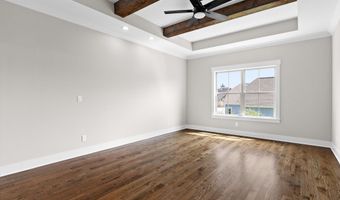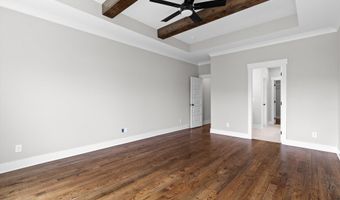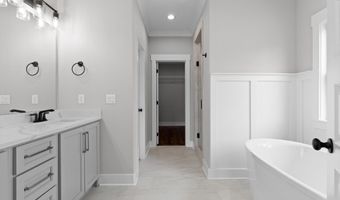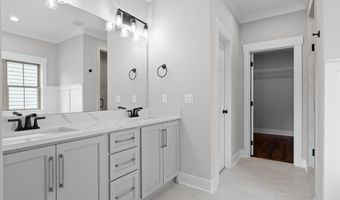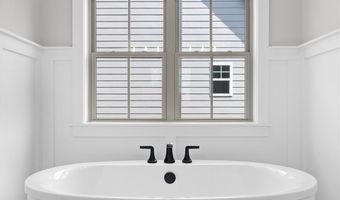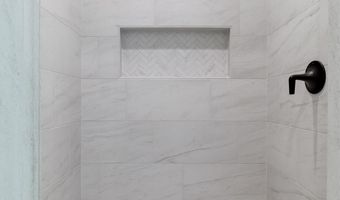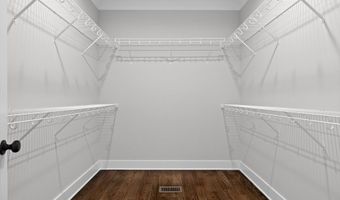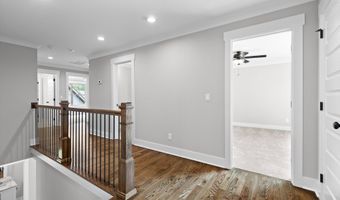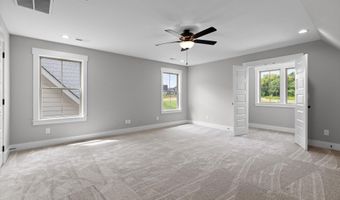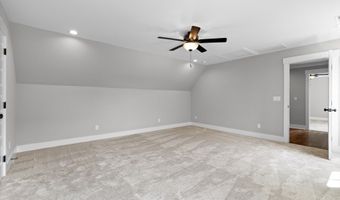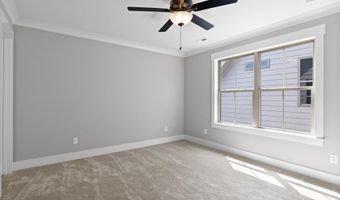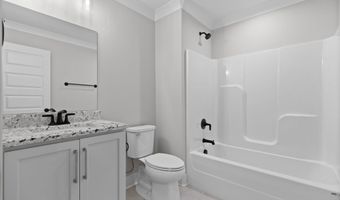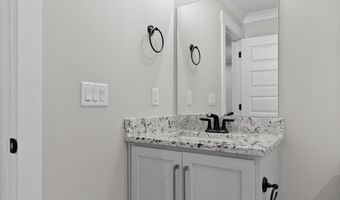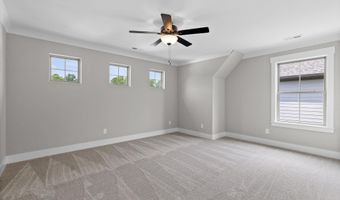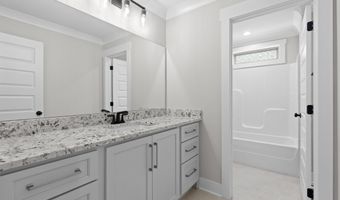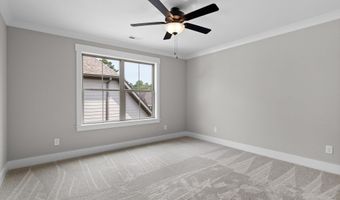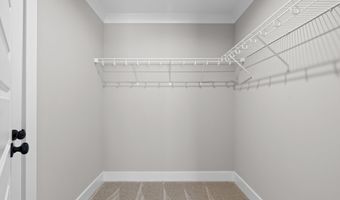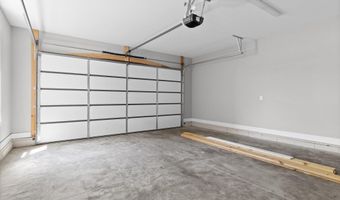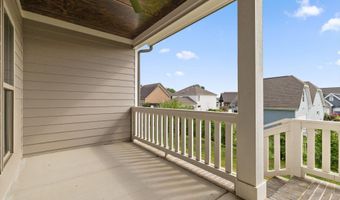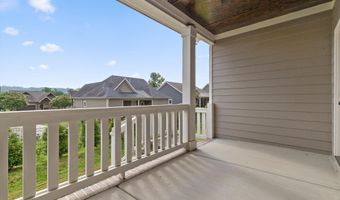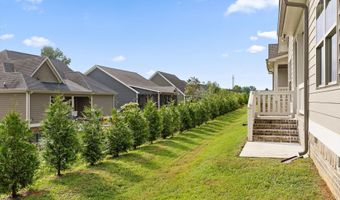Builder incentive program available—ask for more details! Situated in the sought-after Prairie Landing community, this beautifully crafted home by G.T. Issa Premier Homes features an eye-catching blend of partial stone and brick exterior, welcoming you with timeless curb appeal and a spacious covered front porch. Step inside to discover thoughtful design at every turn, starting with a custom drop zone area complete with built-in cabinetry to keep your daily essentials organized. Just off the foyer, tuck yourself away in the office with abundant natural light. The main level is home to a luxurious primary suite boasting elegant beamed ceilings, a generous walk-in closet, and a spacious en suite bath designed for relaxation. The en suite features double sinks, a soaking tub, and separate tiled shower. The gourmet kitchen is a chef's dream, equipped with a wall oven, built-in microwave, gas cooktop, and a walk-in pantry featuring ample shelving for all your storage needs. Just off the kitchen, the large laundry room offers custom cabinetry, a utility sink, and plenty of space to make laundry day a breeze. A full guest bath on the main level adds convenience for visitors. Upstairs, you'll find four well-appointed guest bedrooms—each with its own walk-in closet—along with two full bathrooms, providing comfort and privacy for everyone. Step out back to a covered rear porch, ideal for outdoor dining or simply unwinding at the end of the day. With abundant storage throughout and a floorplan designed to live well, this home combines style, functionality, and comfort in one stunning package. We can't say enough about this gorgeous home; don't miss out on your chance to call it yours!
