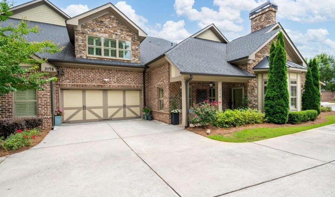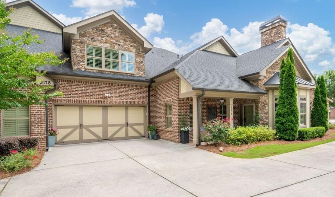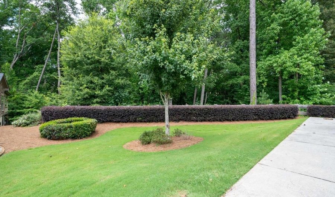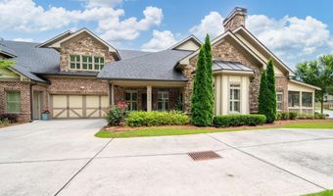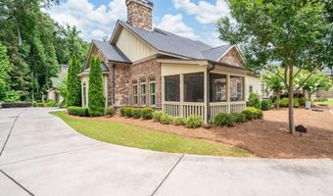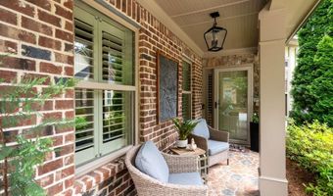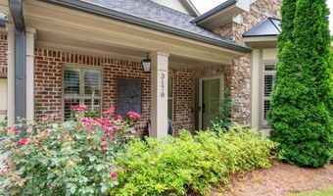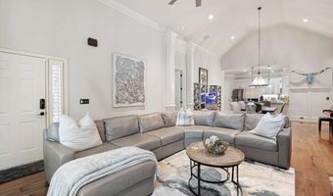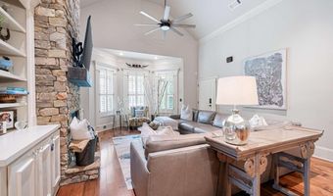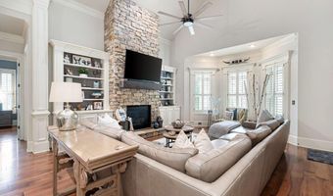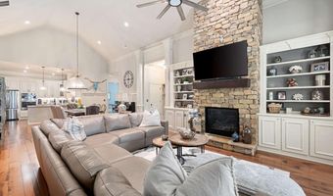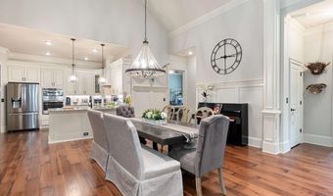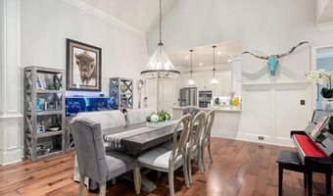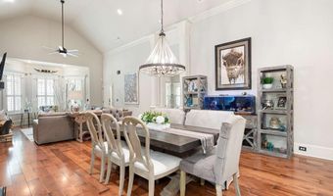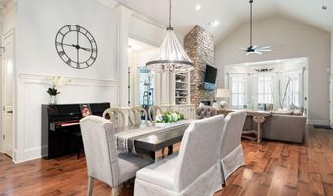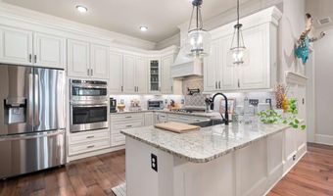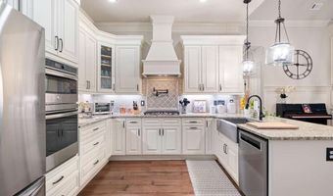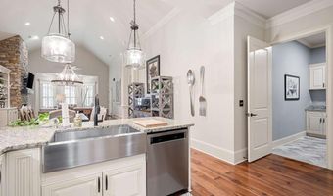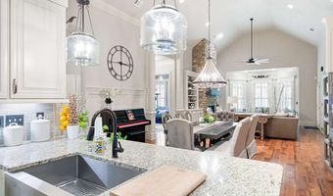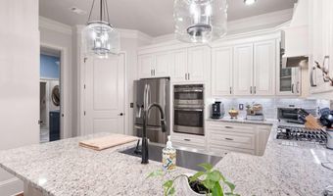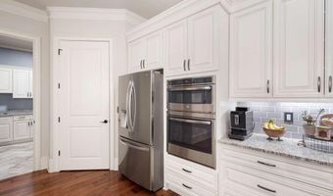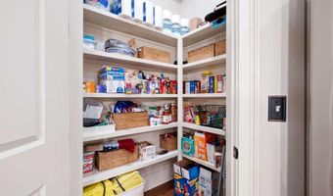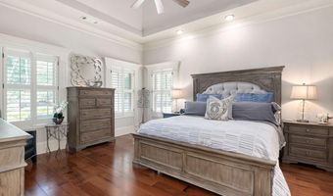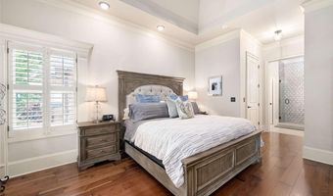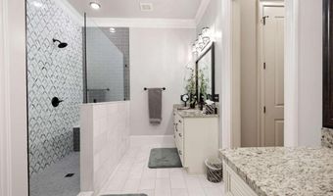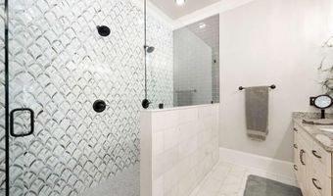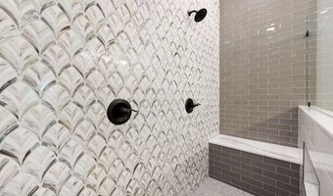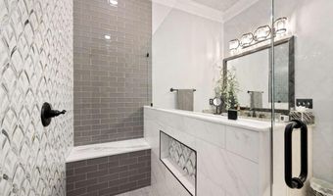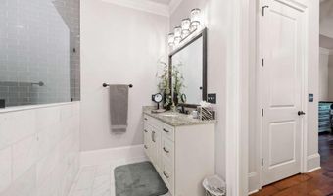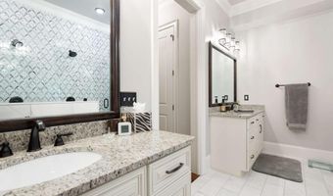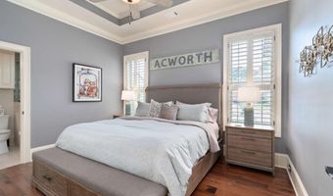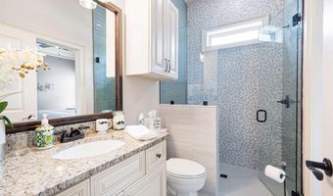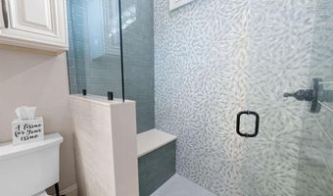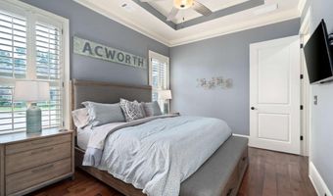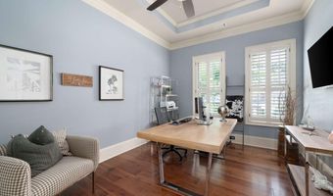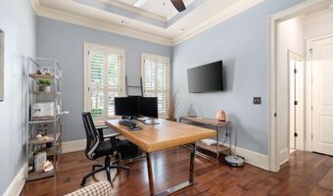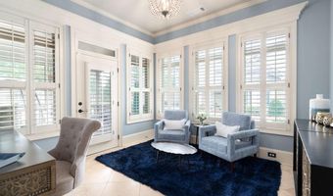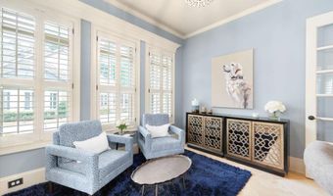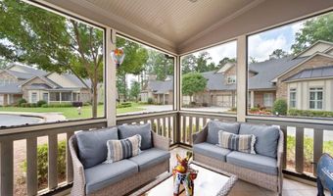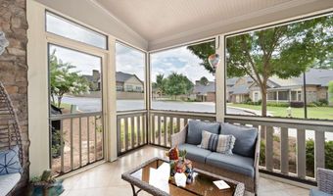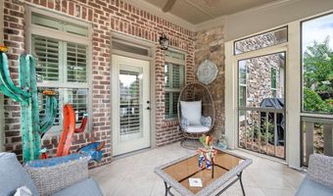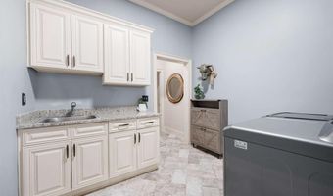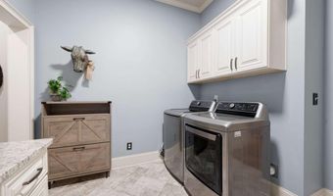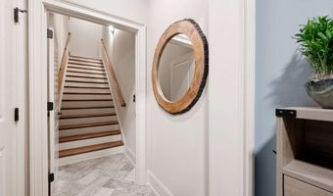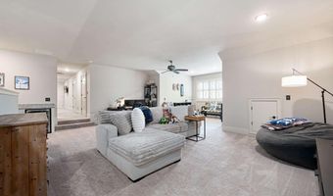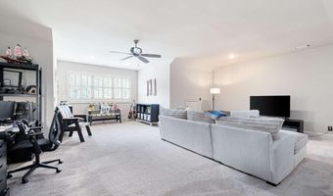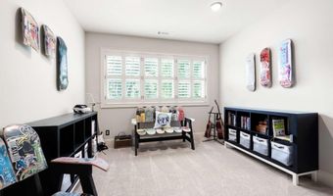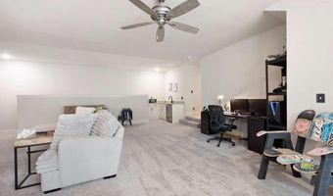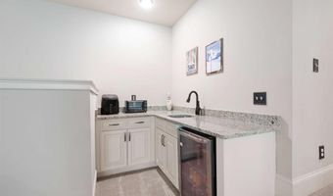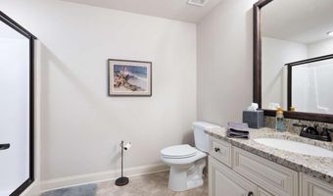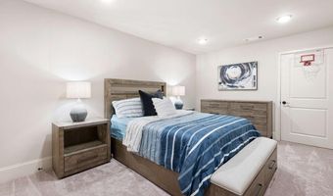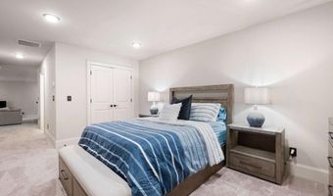3178 Kenna Acworth, GA 30101
Snapshot
Description
Welcome Home to this Stunning 4 Bedroom, 3 Bathroom Villa with Sunroom, Upstairs Guest Suite & Oversized 2 Car Garage! Located in the Beautiful 55+ Active Adult Community of Mars Hill Village, situated in the Heart of West Cobb. This Unit is one of the Few with a Private Entrance, Green Space & Flat Driveway! Hardwood Floors, Extensive Moulding, Custom Lighting & Plantation Shutters throughout! Family Room with Stacked Stone Floor to Ceiling Fireplace & Bookcases Surround. Family Room & Dining Room with Soaring Ceilings! Chef's Kitchen with Stainless Steel Appliances, Soft Close Cream Cabinets, Granite Counters, Tile Backsplash, Pot Filler & Large Walk-in Pantry! Primary Bedroom on Main with 2 Custom Closets complete with Built-ins! Fully Renovated On-Suite Bath with Luxurious Walk-in Shower with 2 Shower Heads, Bench, Niche & Frameless Shower Door! 2 Additional Bedrooms on Main with Tray Ceilings. Fully Renovated Guest Bathroom with Zero Entry Shower, Custom Tile, Bench, Niche & Frameless Shower Door! Den/Sunroom on Main with 2 Walls of Windows & Traverine Floors, leads out to Screened/Covered Patio! Large Laundry Room with New Herringbone Tile Floors, Lots of Cabinets for Storage & Built-in Sink! Rear Stairs leads to HUGE In-law/Guest Space with Family Room, Kitchenette, Bedroom, Bathroom & Lots of Closets/Attic Storage Space! Garage features Custom Built-in Cabinetry, Storage Room & Overhead Storage Racks! HOA includes Lawn/Shrub Care, Exterior Maintenance including Roof & Painting, Termite Bond, Exterior Pest Control, Trash & Exterior Insurance. You don't want to miss this Sought-After Villal Run to this One!
More Details
Features
History
| Date | Event | Price | $/Sqft | Source |
|---|---|---|---|---|
| Listed For Sale | $625,000 | $∞ | Atlanta Communities |
Expenses
| Category | Value | Frequency |
|---|---|---|
| Home Owner Assessments Fee | $4,692 |
Taxes
| Year | Annual Amount | Description |
|---|---|---|
| 2024 | $1,899 |
Nearby Schools
Middle School Durham Middle School | 0.7 miles away | 06 - 08 | |
Elementary School Frey Elementary School | 0.9 miles away | PK - 05 | |
Elementary School Mccall Primary School | 2.2 miles away | PK - 01 |
