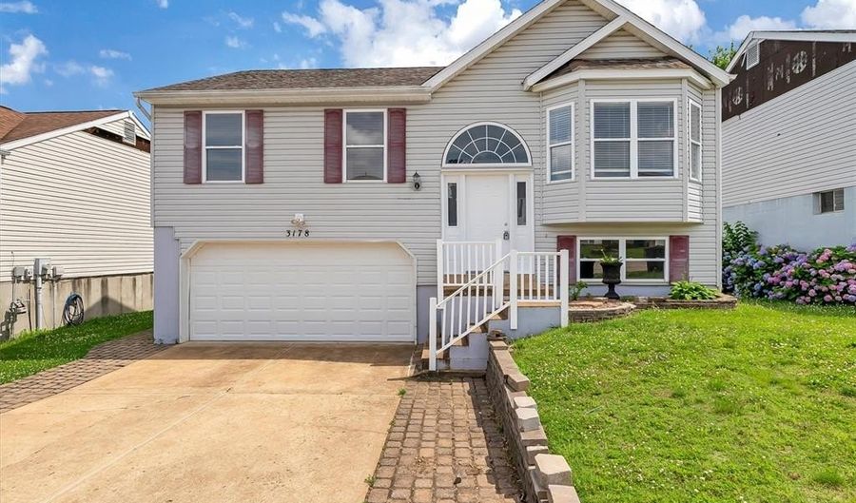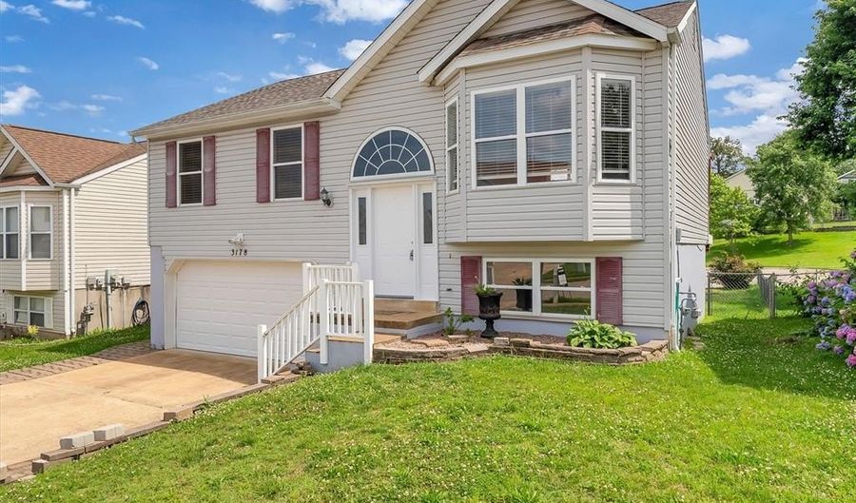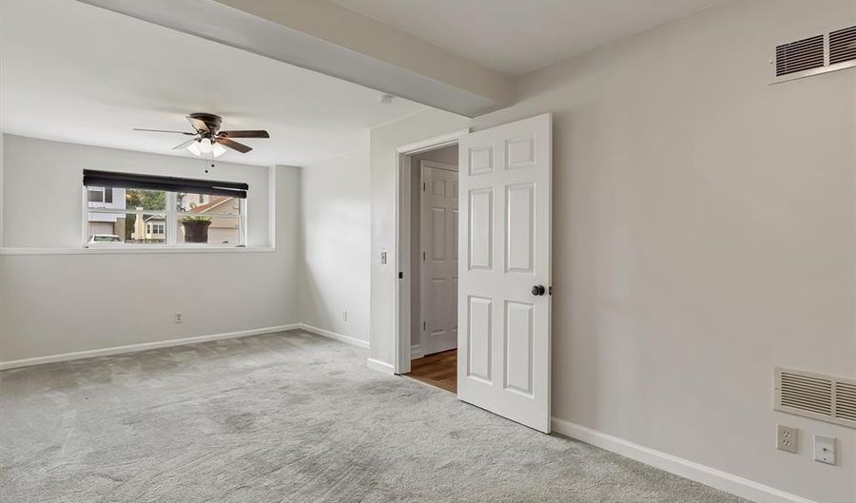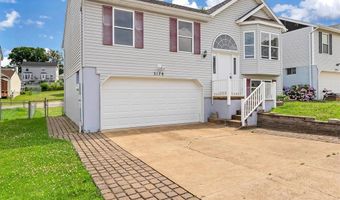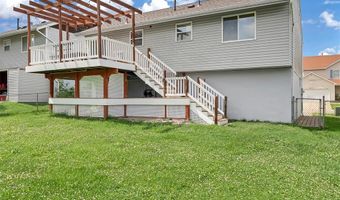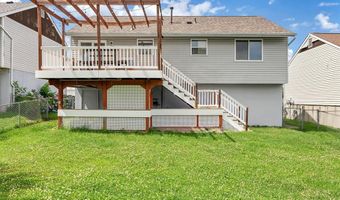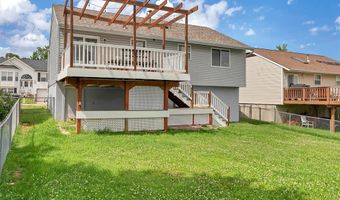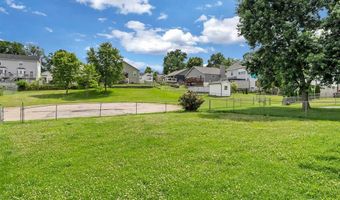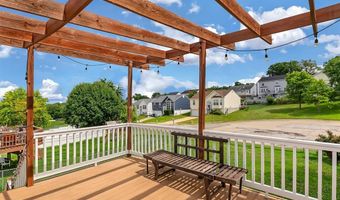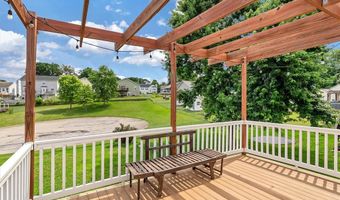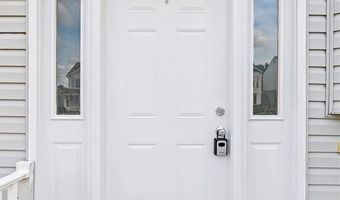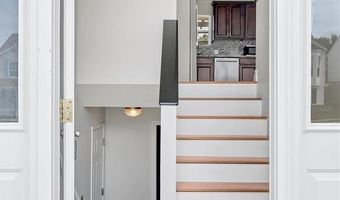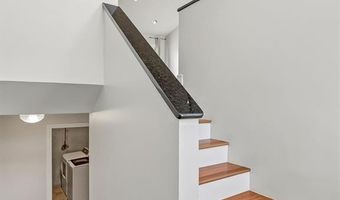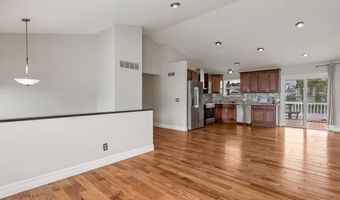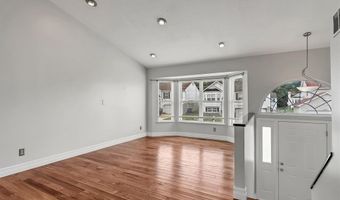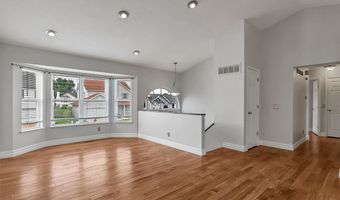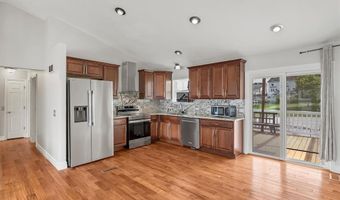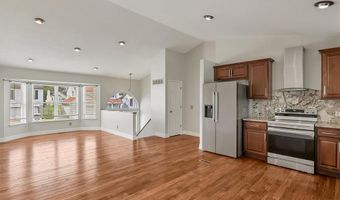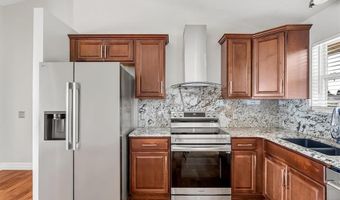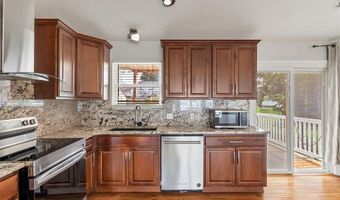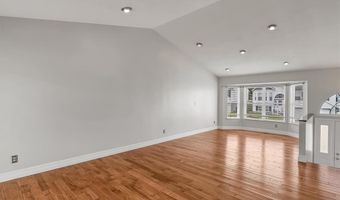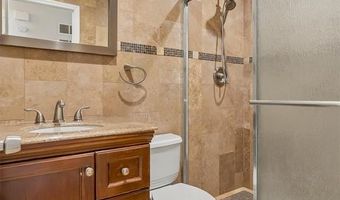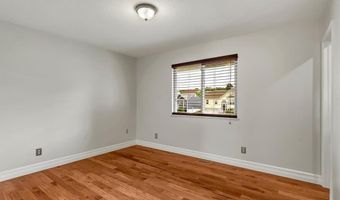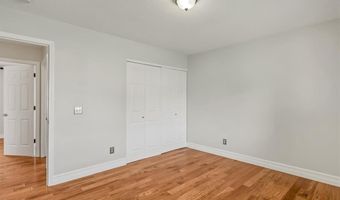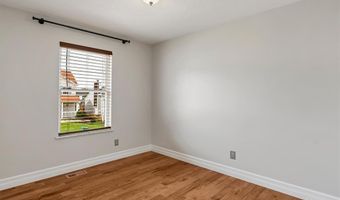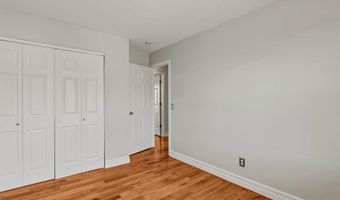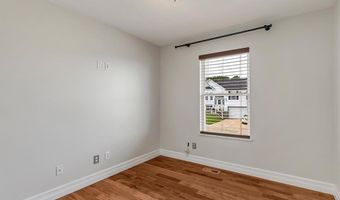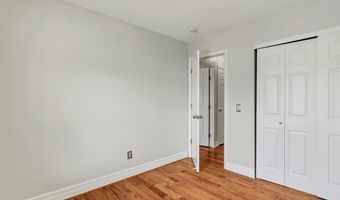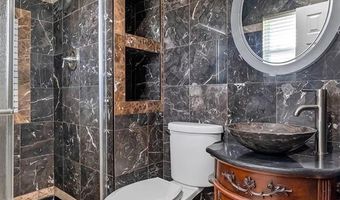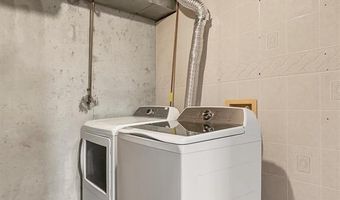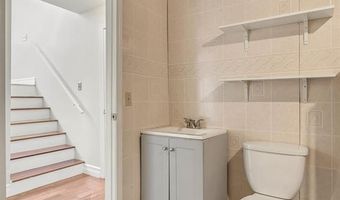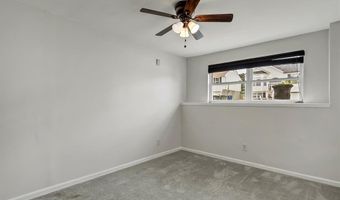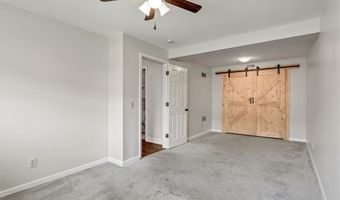3178 5 Oaks Dr Arnold, MO 63010
Snapshot
Description
Nestled in a prime location, this charming split-foyer home is an absolute gem, boasting a fresh look and modern upgrades! Step inside to an inviting open floor plan, where gleaming wood floors flow seamlessly through most of the main level, complemented by fresh paint throughout as of June 2025. The heart of this home is its updated kitchen, a culinary dream featuring elevated cabinetry, stunning granite countertops and backsplash, and sleek stainless steel appliances, including a newer refrigerator, dishwasher, disposal, and stove. It effortlessly opens to a bright breakfast room with easy access to the deck – perfect for morning coffee or evening entertaining.
The main level also hosts a serene primary bedroom with a private ensuite bath featuring a beautifully tiled shower. Two additional spacious bedrooms and an updated hall bath with a tiled shower complete this level.
The finished lower level offers incredible flexibility with a potential 4th bedroom or family room, a convenient laundry area with a half bath, and ample space for recreation or relaxation. The oversized garage, equipped with a newer garage door and opener (2024), provides abundant storage and parking.
Outside, enjoy a fantastic, fenced, level backyard – ideal for pets, play, or gardening. Peace of mind comes with a brand new roof installed in 2025. This move-in ready home perfectly blends comfort, style, and convenience. Don't miss the opportunity to make it yours!
More Details
Features
History
| Date | Event | Price | $/Sqft | Source |
|---|---|---|---|---|
| Listed For Sale | $255,000 | $196 | Paradigm Realty |
Expenses
| Category | Value | Frequency |
|---|---|---|
| Home Owner Assessments Fee | $200 | Annually |
Taxes
| Year | Annual Amount | Description |
|---|---|---|
| 2024 | $1,977 |
Nearby Schools
Elementary School Richard Simpson Elementary | 0.5 miles away | KG - 06 | |
Elementary School Lone Dell Elementary | 1.5 miles away | KG - 06 | |
Elementary School Rockport Heights Elementary | 1.9 miles away | KG - 06 |
