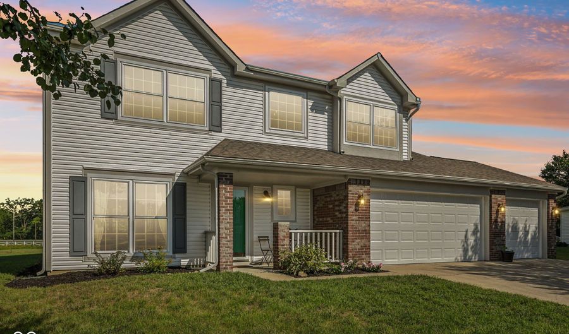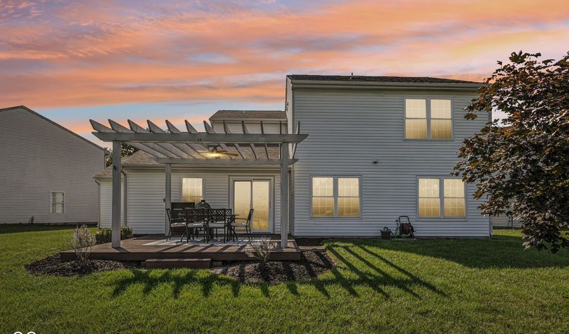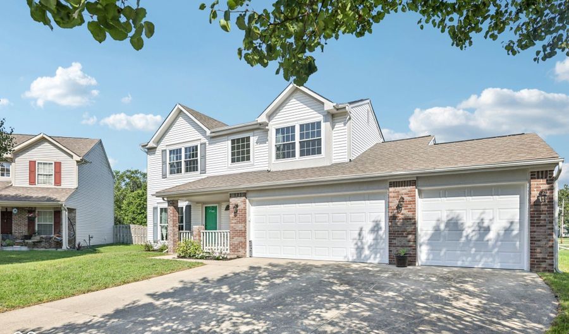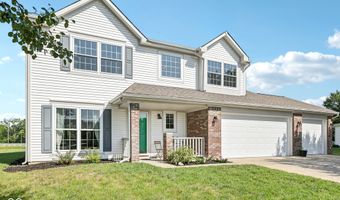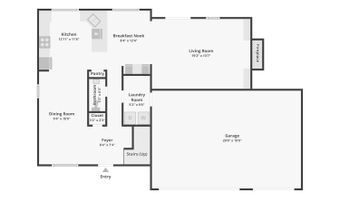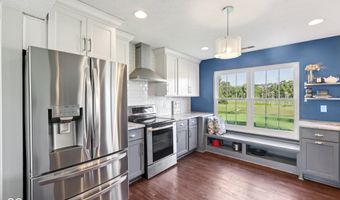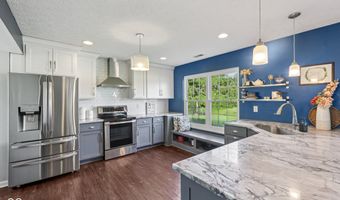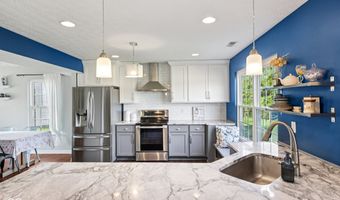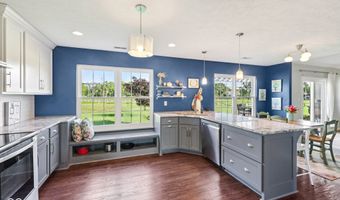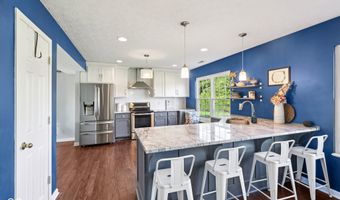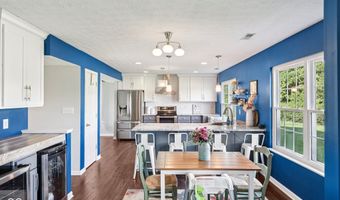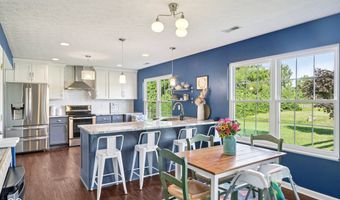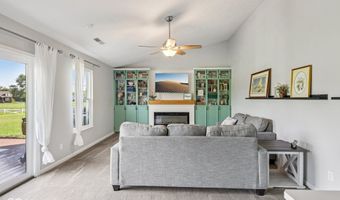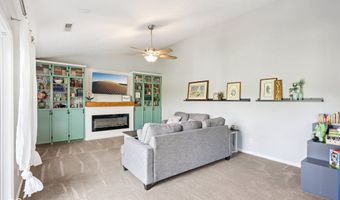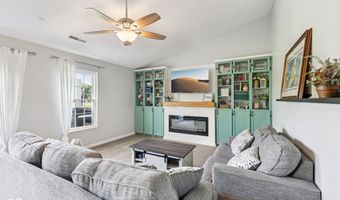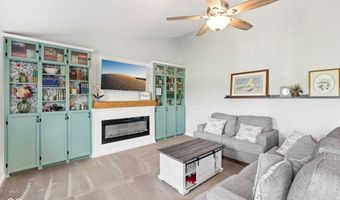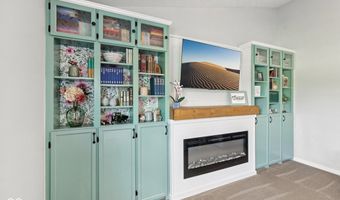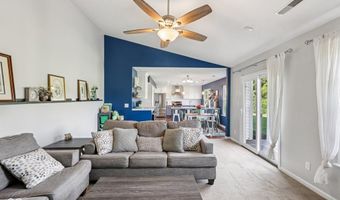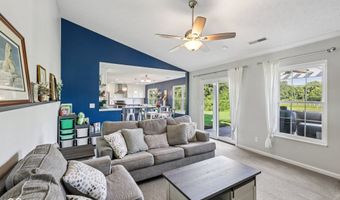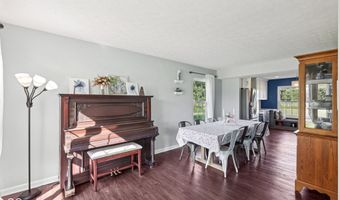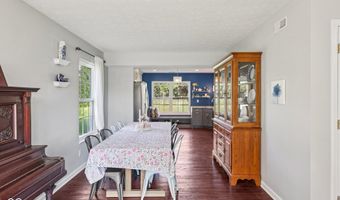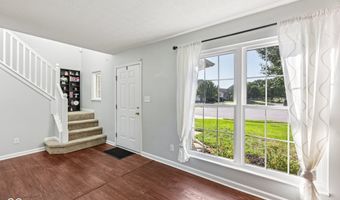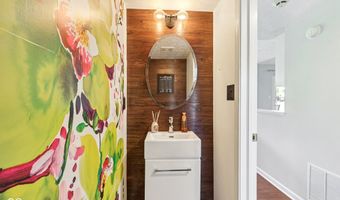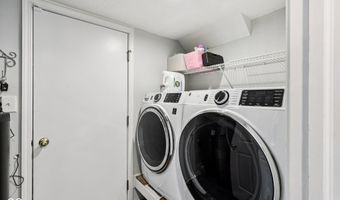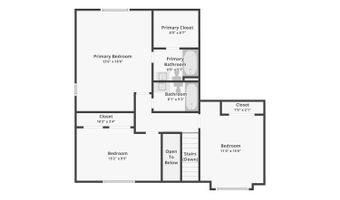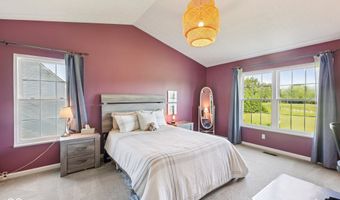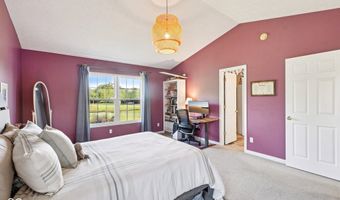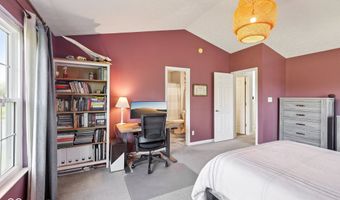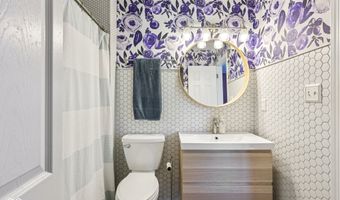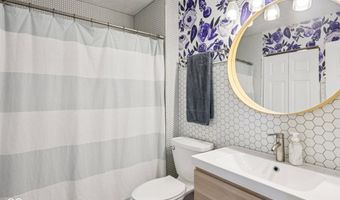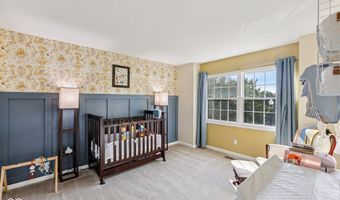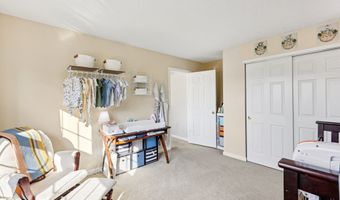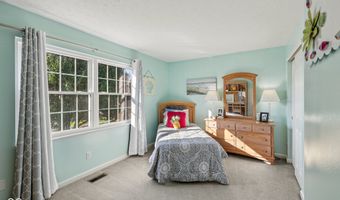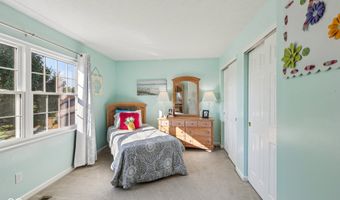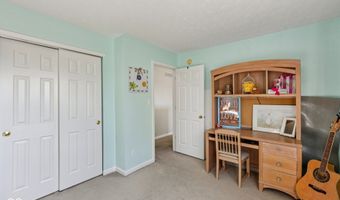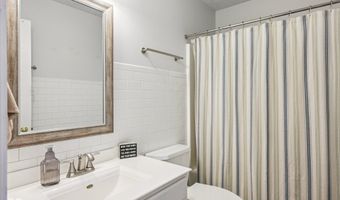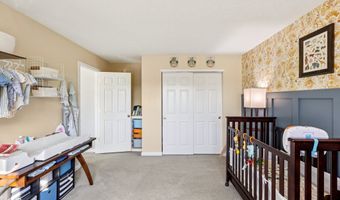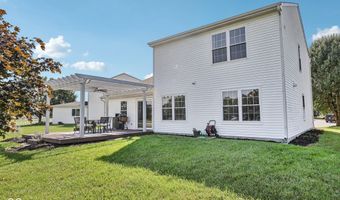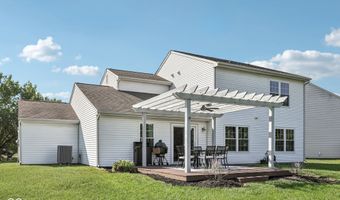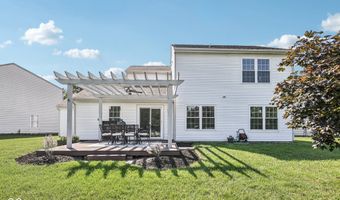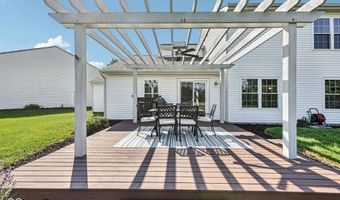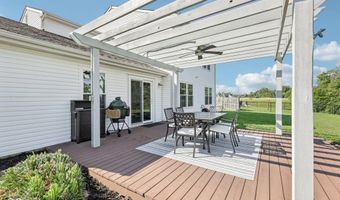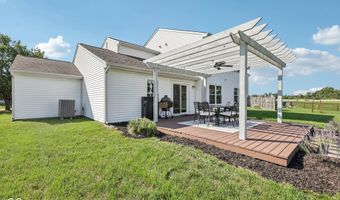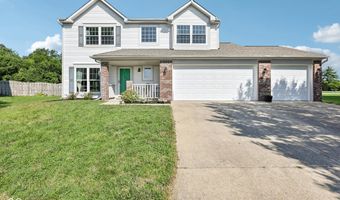3175 Delaway Ln Indianapolis, IN 46217
Snapshot
Description
Ever wish your next home felt like it was already your favorite place? This tastefully updated 3 bed, 2.5 bath gem with over 2,000 sq ft checks every box. Nestled at the end of a cul-de-sac on a large pond-view lot, it offers peace, privacy, and postcard sunsets you'll want to frame. Inside, the heart of the home stuns: a custom kitchen outfitted with white dovetail soft-close cabinets, granite counters, stainless appliances, and luxury vinyl plank flooring. A built-in bar/coffee station-complete with wine and beverage refrigerators-makes hosting seamless and mornings peaceful. The main level half-bath has been stylishly updated, while upstairs you'll find a showstopper primary suite with a fully tiled walk-in shower, new vanity, and modern fixtures. The living room adds even more charm with a custom built-in feature wall, fireplace, and smart storage, all drenched in natural light. The kitchen's large windows flood the space so thoroughly, lights often stay off until nightfall. Major mechanical upgrades include: water heater (2023), softener (2021), fridge (2023), washer/dryer (2020), garage openers & insulated door (2024), air duct cleaning (2025). New windows (2023) and a freshly painted deck (2023) add even more peace of mind. The 3-car garage is ideal for storage, hobbies, or extra toys. Outside, unwind on your private deck and soak in the unbeatable pond views and big Indiana skies. We have a photo album to prove it! Community pools, tennis courts, playgrounds, walking trails, and quick access to I-69, I-465, and Southern Dunes Golf Course complete the picture. Updated, spacious, and full of heart-this is the home you've been hoping for. Hands down the best deal in South Indy!
More Details
Features
History
| Date | Event | Price | $/Sqft | Source |
|---|---|---|---|---|
| Listed For Sale | $300,000 | $145 | Real Broker, LLC |
Expenses
| Category | Value | Frequency |
|---|---|---|
| Home Owner Assessments Fee | $400 | Annually |
Nearby Schools
Elementary School Rosa Parks - Edison Elementary | 0.7 miles away | PK - 05 | |
Elementary School Glenns Valley Elementary School | 1.6 miles away | KG - 05 | |
Middle School Gold Academy | 2.3 miles away | 05 - 06 |
