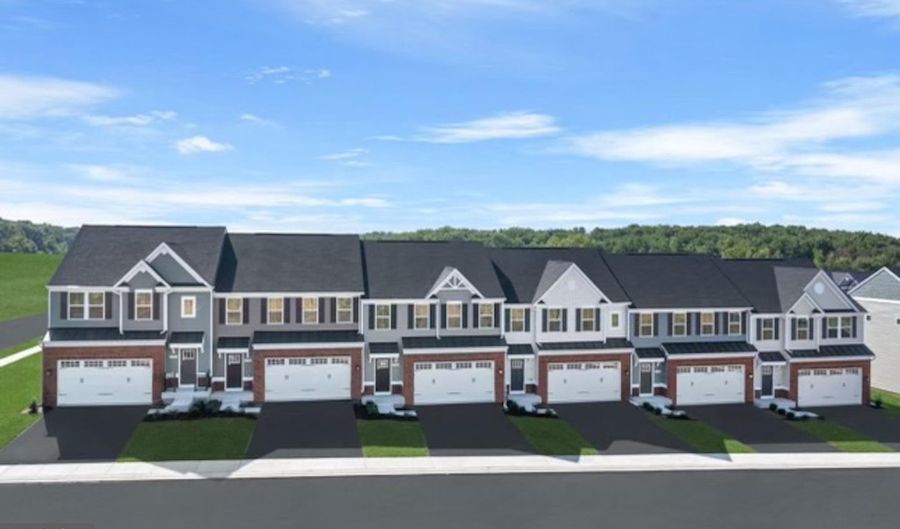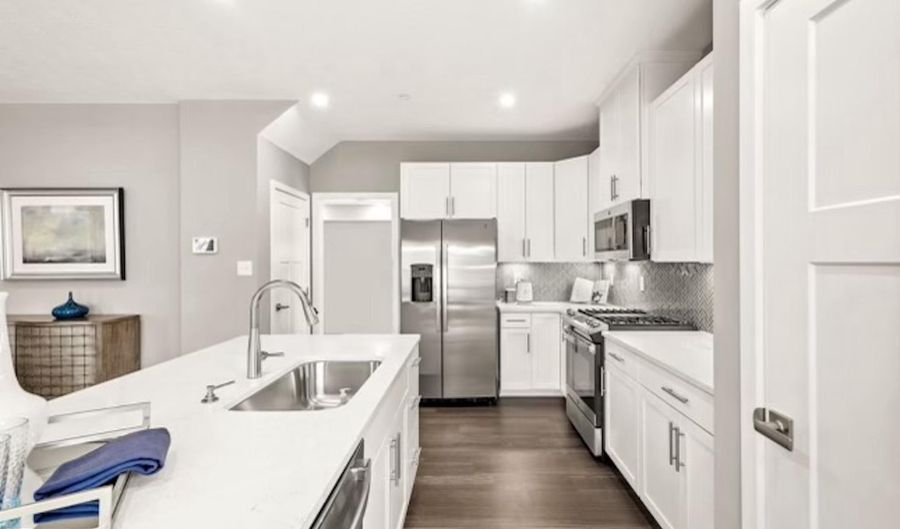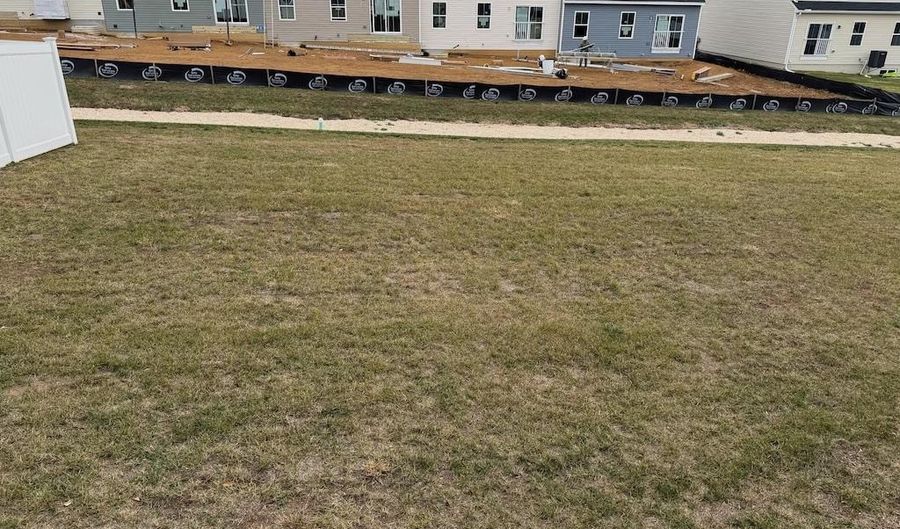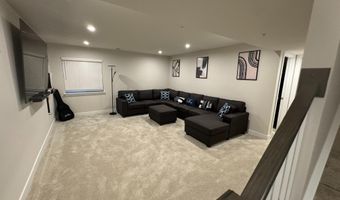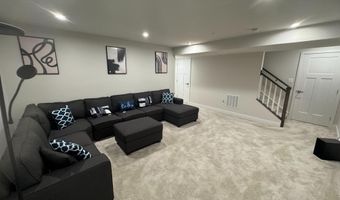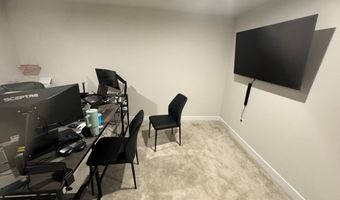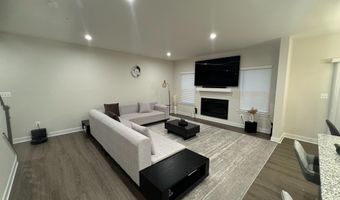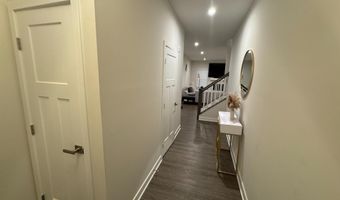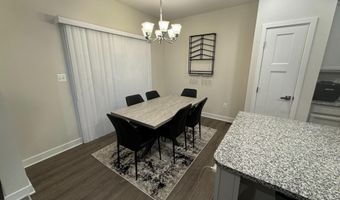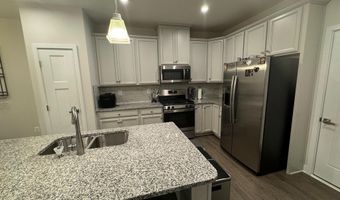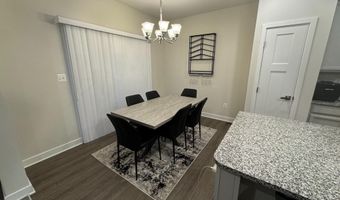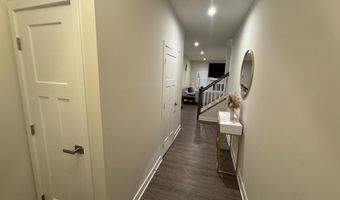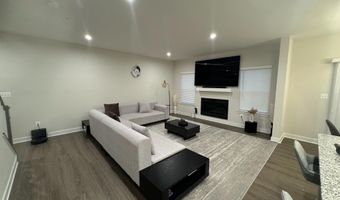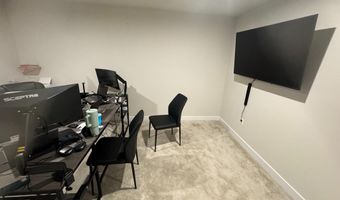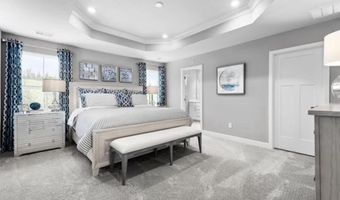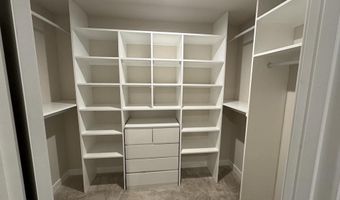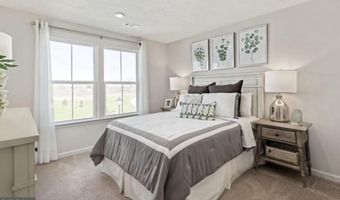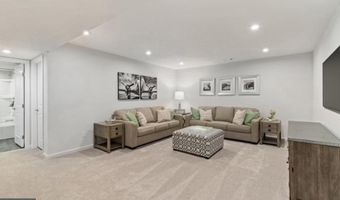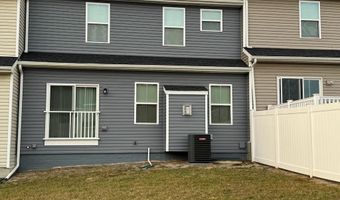3172 STRASBAUGH Dr Bel Air, MD 21015
Snapshot
Description
Recently Built in 2023 – Spacious, Modern, and Ready for You! This stunning 2,222 sq. ft. home offers modern elegance and comfort, complete with a spacious backyard. Designed with sophistication and a contemporary open floor plan, this home is perfect for both relaxing and entertaining.
The main floor features 9-foot ceilings and a private foyer that flows seamlessly into an expansive open living space. The Great Room, Dining Room, and Kitchen are thoughtfully connected, making gatherings truly special. The Kitchen boasts 42” cabinets, stainless steel appliances, and a luxurious 7-foot island—perfect for casual dining or meal prep, whether you're a seasoned chef or just starting out.
The second floor is equally impressive. At its center, the elegant Craftsman-style staircase leads to a spacious loft, two generously sized bedrooms, a full hall bathroom, and a convenient laundry room. The Primary Suite is a true retreat, offering room for king-sized furniture, two fully custom walk-in closets, and a private bath with an elevated dual vanity and a luxurious Roman shower featuring dual showerheads, a built-in seat, and ceramic surround. The finished basement adds even more versatility to this home. With a large recreational room already complete, there’s plenty of space for storage or the option to include a study and additional full bathroom (making it 3 full and 1 half baths in total). A separate utility room ensures ample storage for your needs. About James Run Community. Located in the heart of Harford County, James Run is a thoughtfully planned community just off I-95 (exit 80) and RT 543. Surrounded by forest conservation, this vibrant neighborhood offers convenience and charm, with nearby shops, restaurants, and community amenities currently under development. HOA services include fitness center access, grass cutting and trash pickup, making life here even easier. Enjoy modern living in a prime location that enhances both your lifestyle and your surroundings.
More Details
Features
History
| Date | Event | Price | $/Sqft | Source |
|---|---|---|---|---|
| Price Changed | $3,200 +3.26% | $1 | Samson Properties | |
| Listed For Rent | $3,099 | $1 | Samson Properties |
Taxes
| Year | Annual Amount | Description |
|---|---|---|
| $0 |
Nearby Schools
High School Patterson Mill High School | 3.7 miles away | 09 - 11 | |
Middle School Patterson Mill Middle School | 3.7 miles away | 06 - 08 | |
Elementary School Fountain Green Elementary | 4.5 miles away | KG - 05 |
