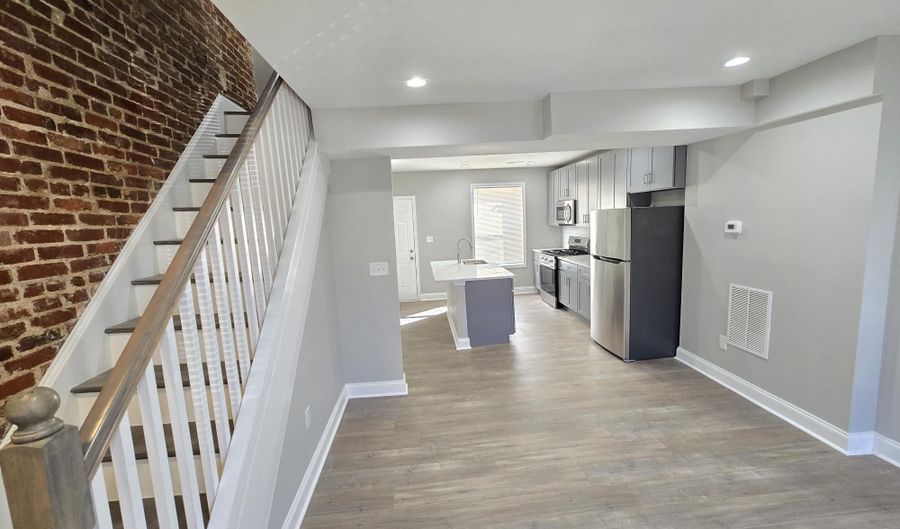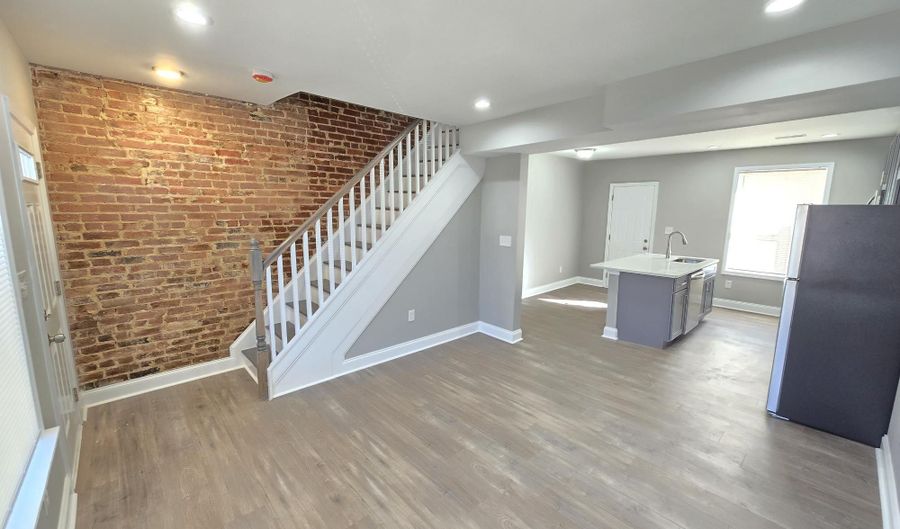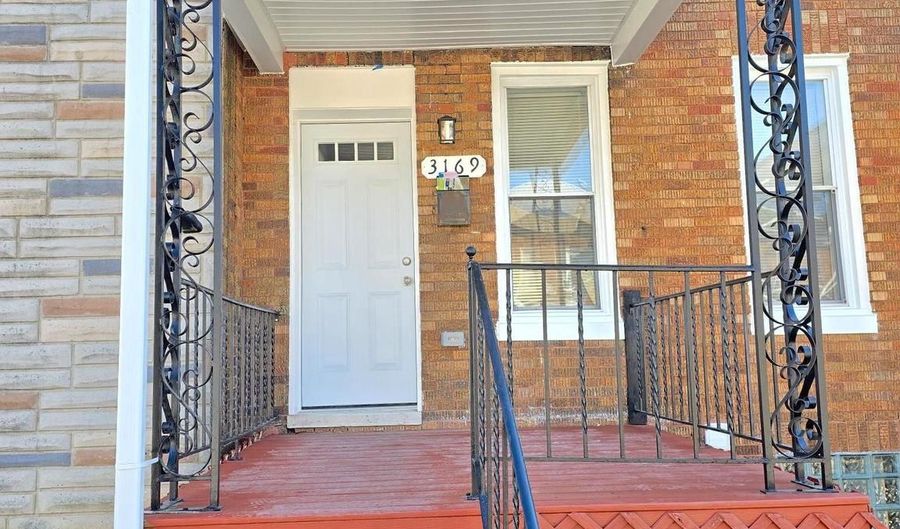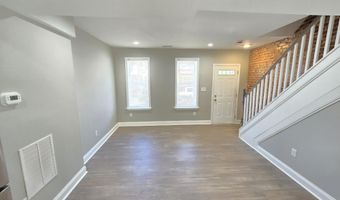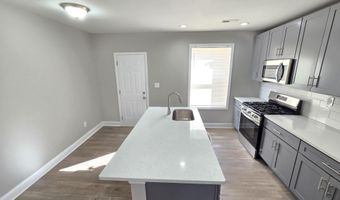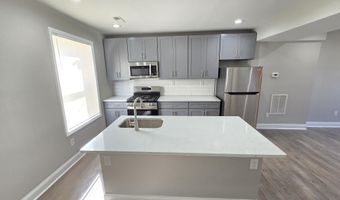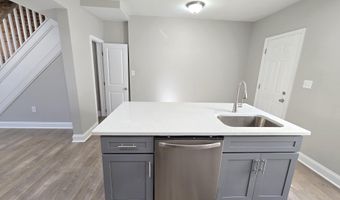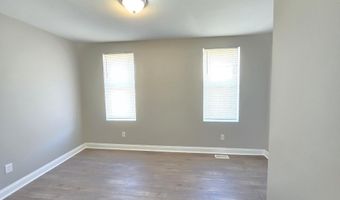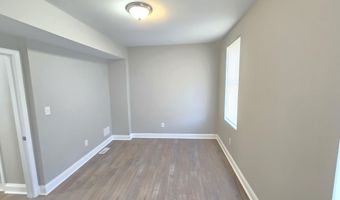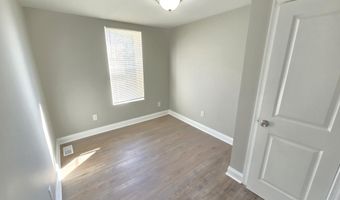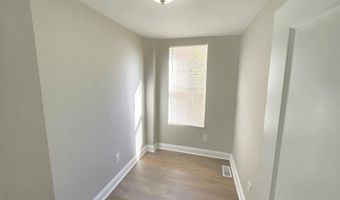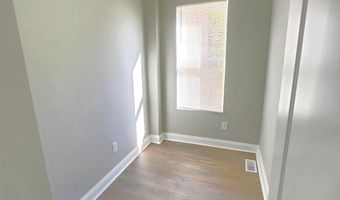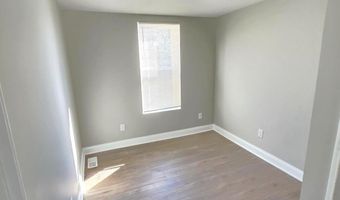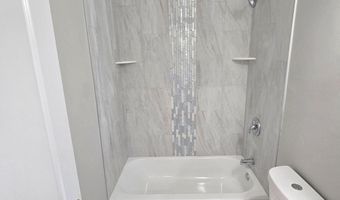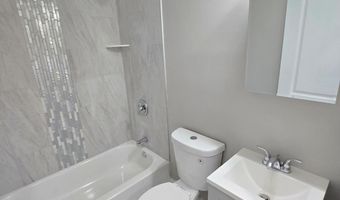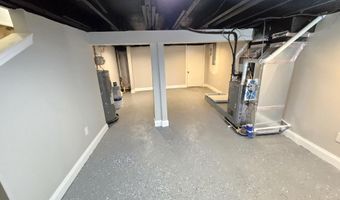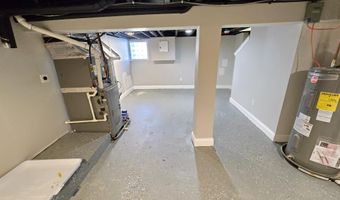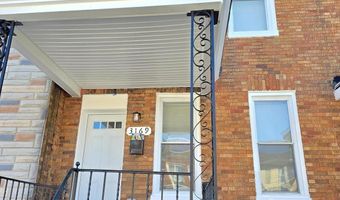3169 RAVENWOOD Ave Baltimore, MD 21213
Snapshot
Description
Welcome to this stunning, fully renovated home located in the heart of Baltimore, MD. This property boasts three spacious bedrooms and a beautifully updated full bathroom with ceramic tile detailing. The kitchen is a chef's dream, complete with a brand new stove, dishwasher, refrigerator, and microwave, all in sleek stainless steel. The kitchen also features a convenient island, soft close cabinet doors, and an eat-in area for casual dining. The open floor plan includes a separate dining room and living room, both with luxury laminate flooring and recessed lighting. The exposed brick adds a touch of urban chic to the modern aesthetic. The home also includes a washer/dryer for your convenience. Outside, you'll find a covered front porch perfect for relaxing, and a fenced backyard for added privacy. With every feature and amenity completely brand new, this home is ready to provide a comfortable and stylish living experience. Application Qualifications: Minimum monthly income 3 times the tenant's portion of the monthly rent, acceptable rental history, credit history and criminal history, which all must be verifiable. The application fee is $55 per adult which is non-refundable. They must submit their two most recent pay-stubs along with picture I.D.
More Details
Features
History
| Date | Event | Price | $/Sqft | Source |
|---|---|---|---|---|
| Listed For Rent | $1,700 | $2 | Samson Properties |
Nearby Schools
Elementary School Lakewood Elementary | 0.5 miles away | PK - KG | |
Junior & Senior High School Doris M. Johnson High | 0.4 miles away | 08 - 12 | |
High School Heritage High School | 0.4 miles away | 08 - 12 |
