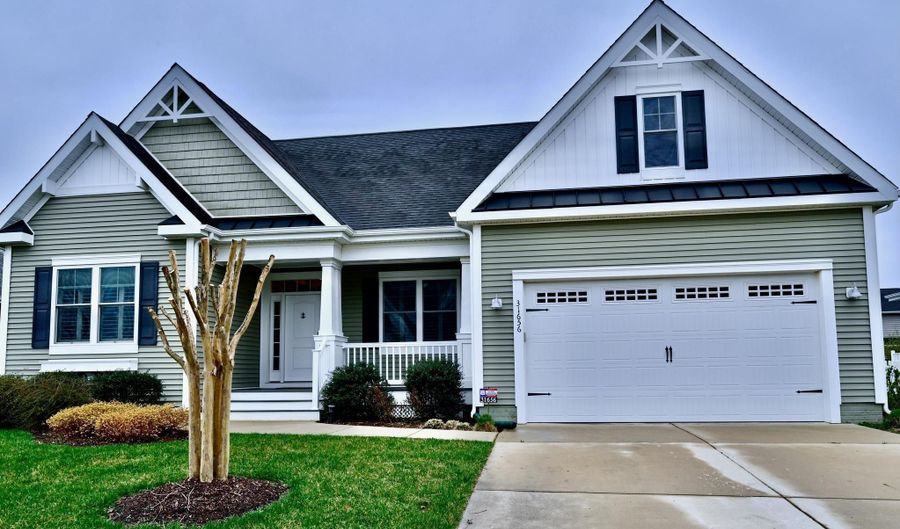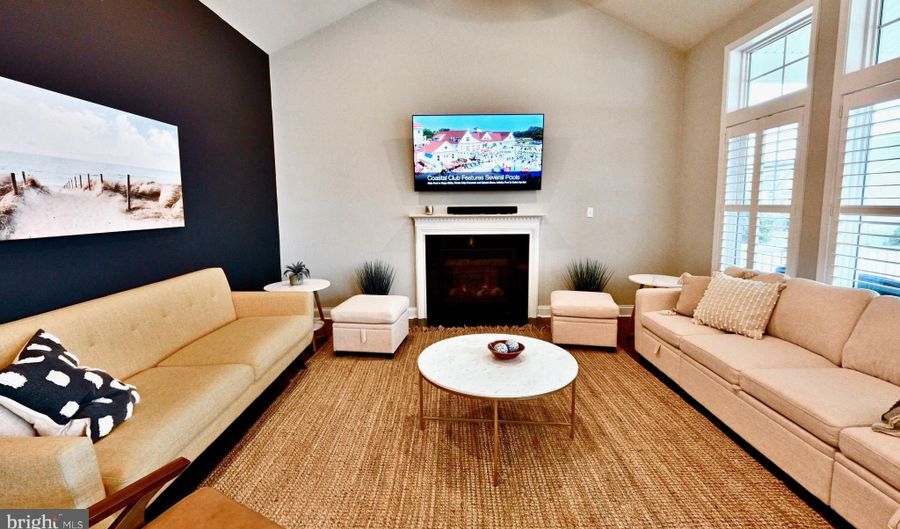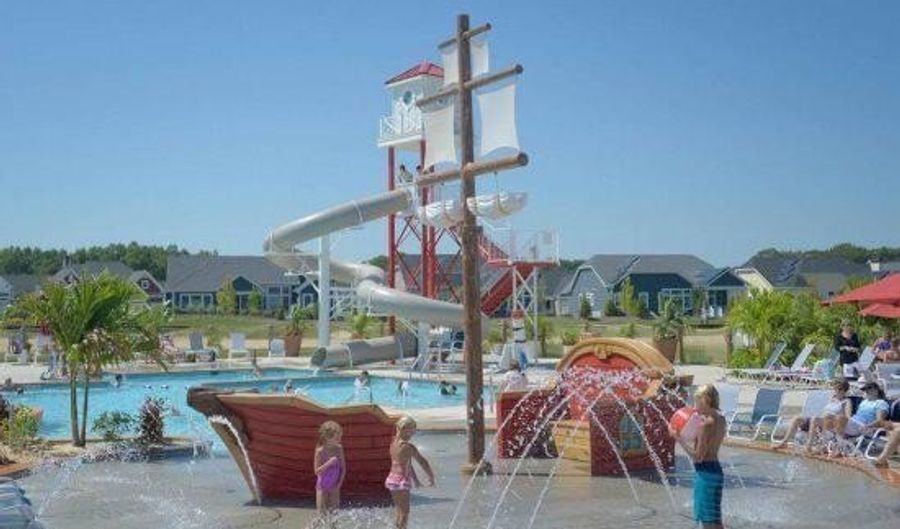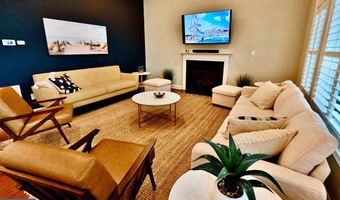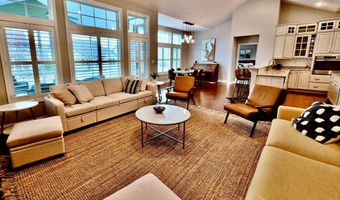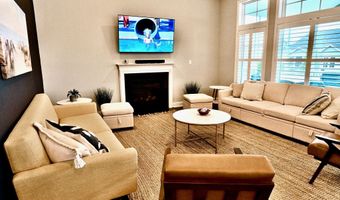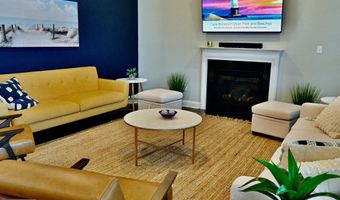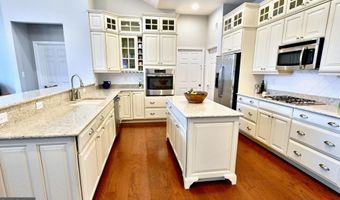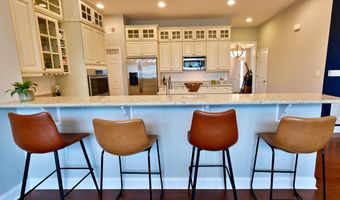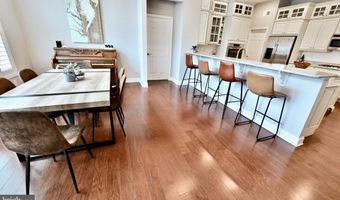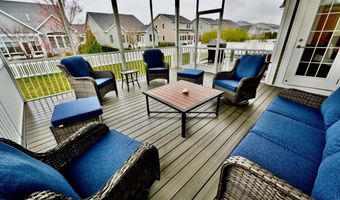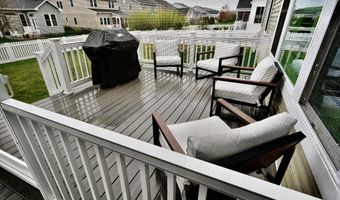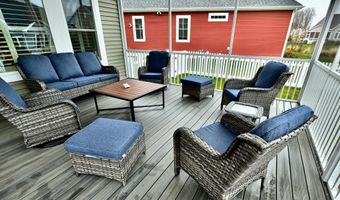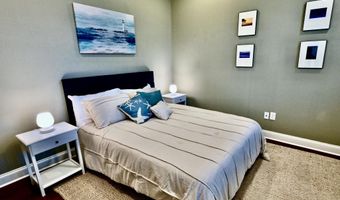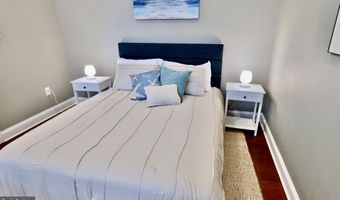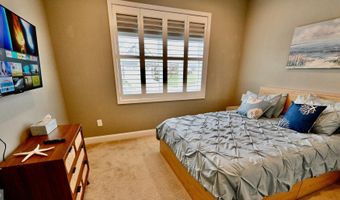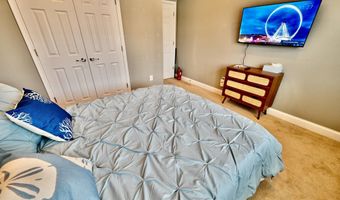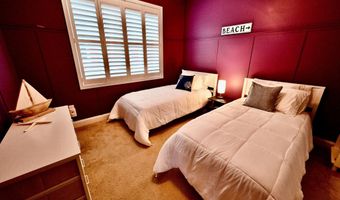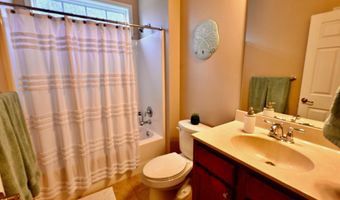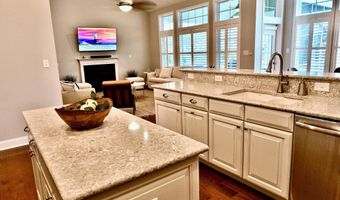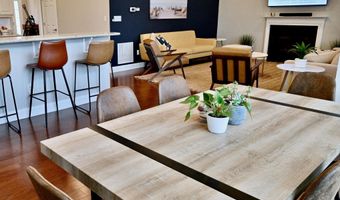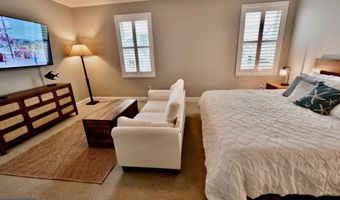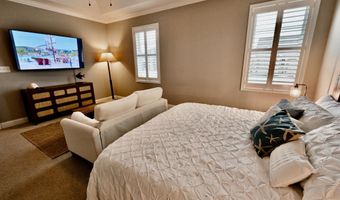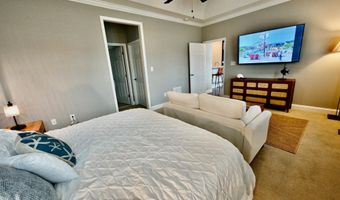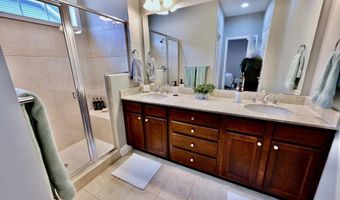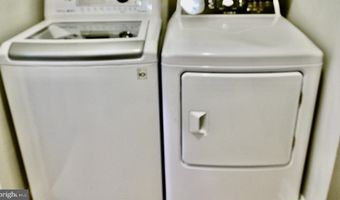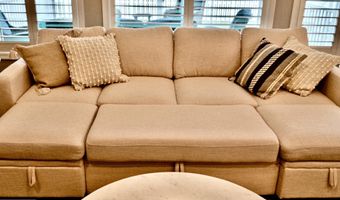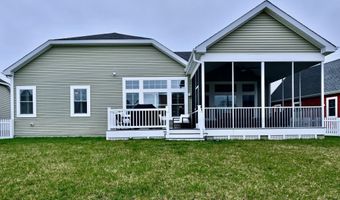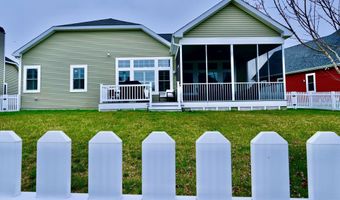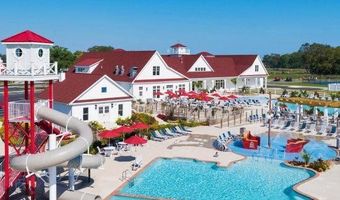31656 EXETER Way Lewes, DE 19958
Snapshot
Description
Seasonal Turnkey Rental: Furniture, Furnishings, Utilities, Internet, and Streaming TV Are All Included in the Rental Rate! Welcome to Coastal Club, where luxury meets coastal living in Delaware's most coveted zip code. This delightful 4-bedroom Schell Brothers built home offers the perfect blend of comfort and convenience, just a short stroll from all the exceptional amenities Coastal Club has to offer. Access to the Coastal Club award-winning amenities is available for stays greater than 3 months for an additional $150 one-time fee and additional $95 per month.
Lease must be for a minimum term of one month and can't start prior to Nov 1, 2024 . In no case can the lease extend past May 31, 2025
** Dog Friendly: You may bring 1 dog (under 30 pounds) to this home. **
Embrace resort-style living as you indulge in the array of amenities within walking distance, including the playground, indoor and outdoor pools, clubhouse and restaurant hosted by employees of the famous Big Fish Grill in Rehoboth Beach.
The stunning clubhouse features both an indoor pool, outdoor pool and hot-tub complete with a swim-up bar and cascading waterfall. Let your imagination run wild in the kid-friendly pirate ship play area, or stay active with the fitness center and various games such as bocce, horseshoes, tennis and pickleball.
As you approach the home, you're greeted by a charming covered front porch and lush landscaping, setting the tone for the coastal lifestyle that awaits. Step inside to discover an inviting open floor plan, adorned with wide plank hardwood flooring throughout.
Prepare culinary delights in the bright and airy gourmet kitchen, boasting beautiful Quartz countertops, a stylish backsplash, and white cabinetry. Equipped with a gas cooktop, stainless steel appliances, and an expansive bi-level breakfast bar, the kitchen is perfect for casual dining and entertaining alike.
Unwind with friends and family in the living room or retreat to the oversized screened-in porch and deck overlooking the fenced-in yard and side yard outside shower.
The home's thoughtful touches include plantation shutters throughout and an owner's bedroom complete with his and hers walk-in closets and an en-suite bathroom featuring a dual sink vanity, upgraded countertops, and a standing shower with a bench.
Beautifully maintained, and centrally located, this home is a dream come true. Don't miss your chance to experience the coastal lifestyle at its finest schedule your private tour today.
Bedroom Layout:
Primary BR Suite on Main Floor: 1 King Bed
Bedroom 2 on Main Floor: 1 Queen Bed
Bedroom 3 on Main Floor: 1 Queen Bed
Bedroom 4 or Office on Main Floor: 2 Twin Beds
Common Area Living Room: 1 Queen Sleep Sofa Bed
More Details
Features
History
| Date | Event | Price | $/Sqft | Source |
|---|---|---|---|---|
| Listed For Rent | $2,795 | $1 | Keller Williams Realty |
Expenses
| Category | Value | Frequency |
|---|---|---|
| Home Owner Assessments Fee | $816 | Quarterly |
Taxes
| Year | Annual Amount | Description |
|---|---|---|
| $0 |
Nearby Schools
Treatment Center Lewes Day Treatment Center (6 - 14) | 2.2 miles away | PK - 12 | |
Middle School Beacon Middle School | 2.8 miles away | 04 - 08 | |
High School Career Opportunities | 3.3 miles away | 09 - 12 |
