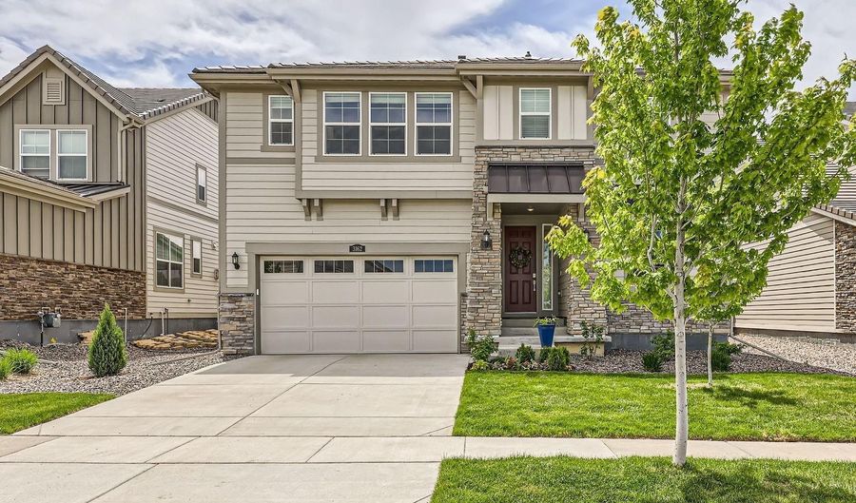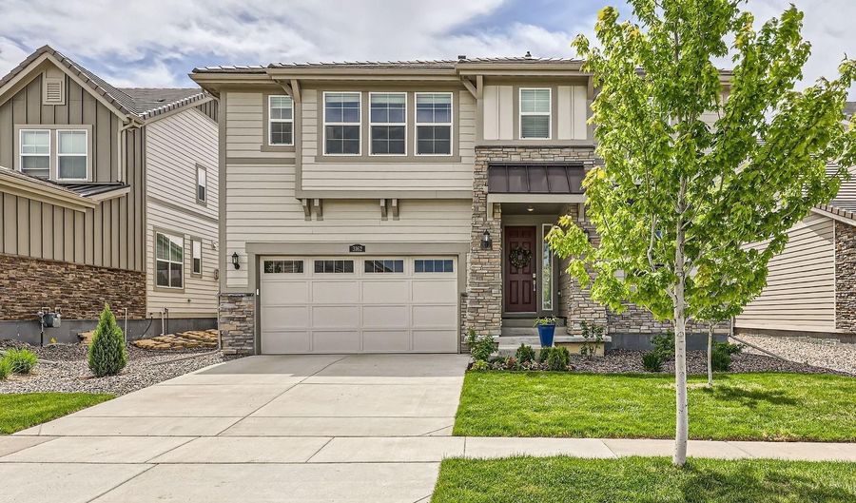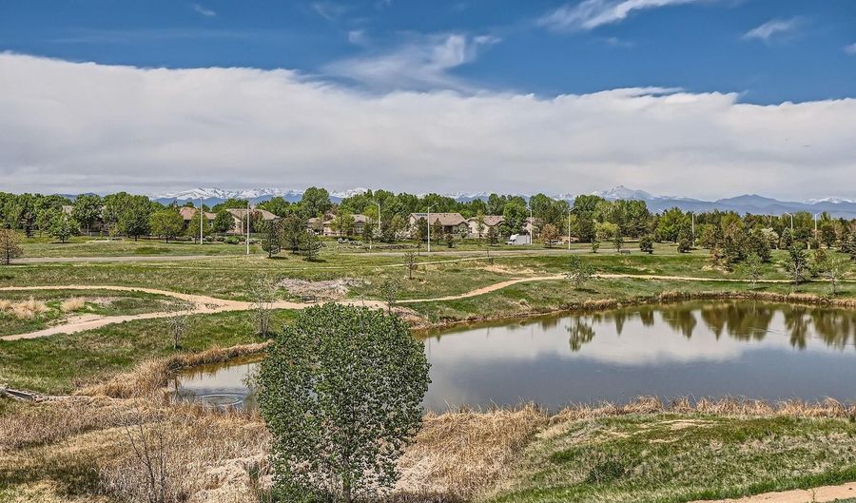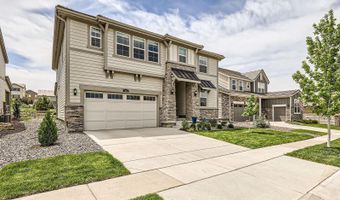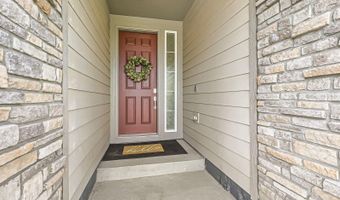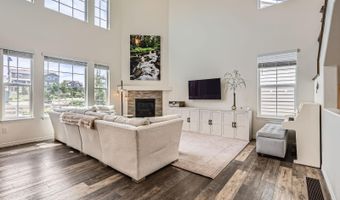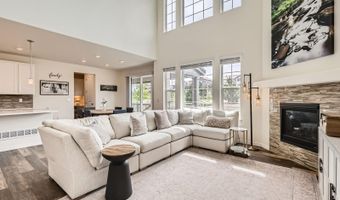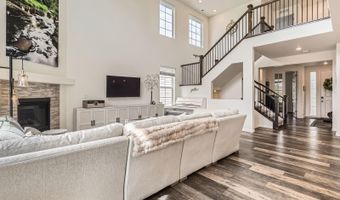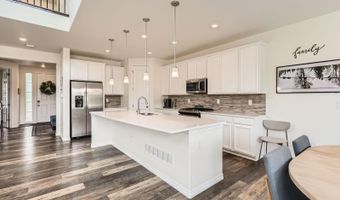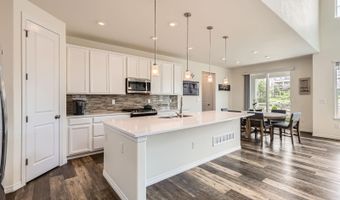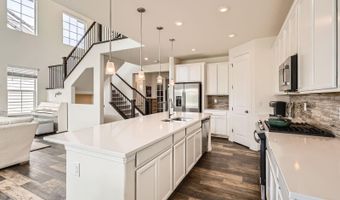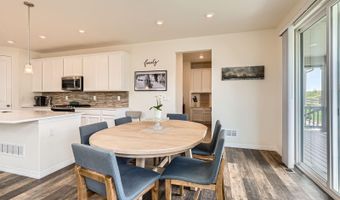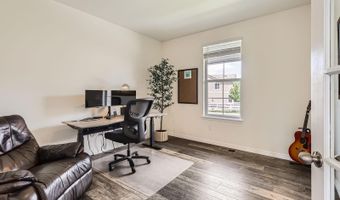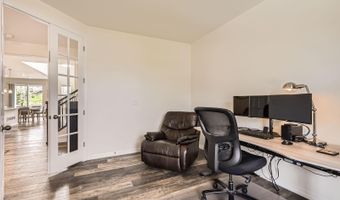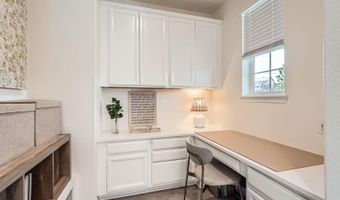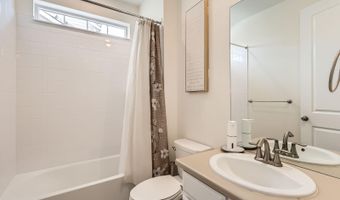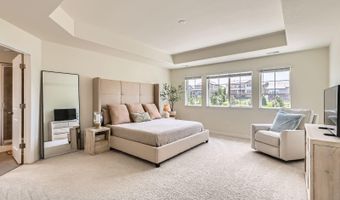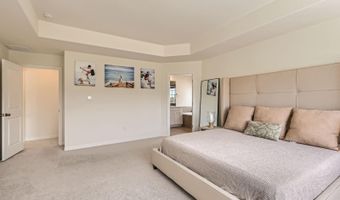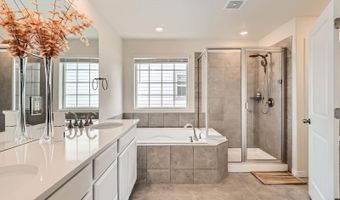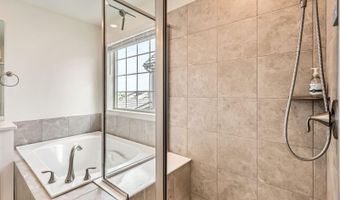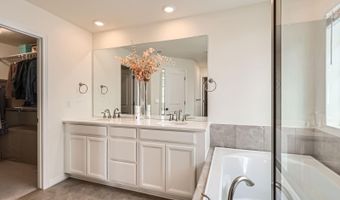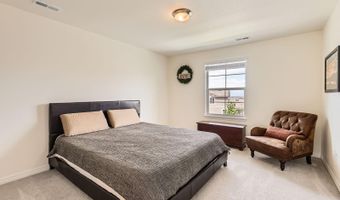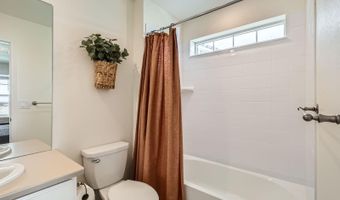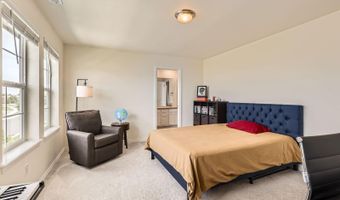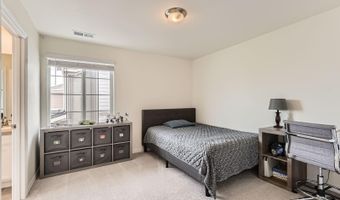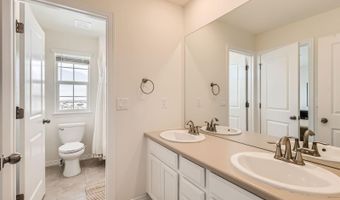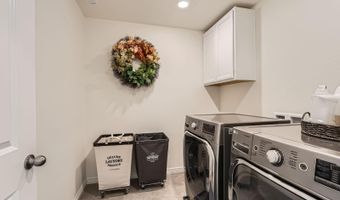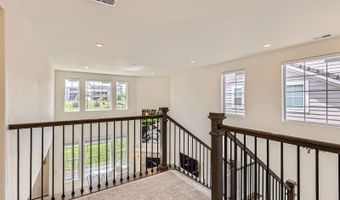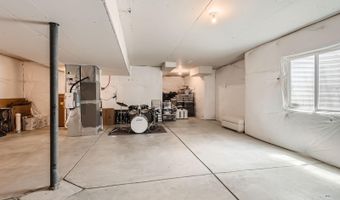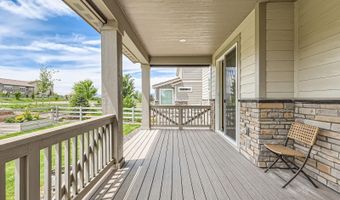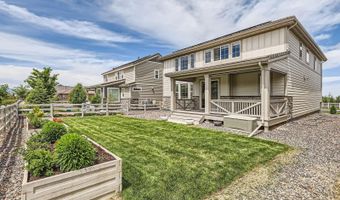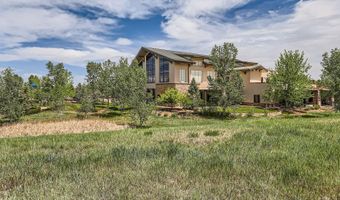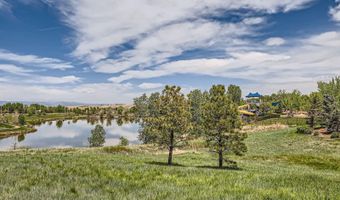3162 Grizzly Peak Dr Broomfield, CO 80023
Snapshot
Description
Welcome to this light-filled and beautifully designed home in the highly sought-after Anthem neighborhood. From the moment you enter, you’ll be impressed by the spacious foyer—perfectly sized to accommodate a bench and stylish décor to create a warm and inviting entryway.
Just off the foyer, French doors open into a versatile home office featuring a large window overlooking the front yard. With a full bathroom conveniently located nearby, this space can easily serve as a main-floor bedroom to suit your needs.
The heart of the home is the stunning two-story great room, complete with a cozy gas fireplace and abundant natural light. The adjacent kitchen is a chef’s dream, boasting quartz countertops, an oversized island, a walk-in pantry, and stainless steel appliances. Just off the dining area, sliding glass doors lead to a spacious covered patio overlooking a beautifully landscaped, private backyard with no homes directly behind—ideal for relaxing or entertaining.
A practical mudroom includes a tucked-away pocket office for work or study. Upstairs, you’ll find three well-appointed secondary bedrooms. One features its own ensuite bath—perfect for guests—while the other two share a Jack-and-Jill bathroom. From several of the bedrooms, enjoy breathtaking mountain views that add an extra touch of serenity.
The generous primary suite offers a luxurious retreat with a five-piece bathroom and dual walk-in closets. The unfinished basement provides ample storage space and the opportunity to finish it to suit your needs.
Don’t miss your chance to live in the vibrant Anthem community, where exceptional amenities include a resort-style clubhouse, state-of-the-art fitness center, pools, scenic trails, water features, and numerous parks.
More Details
Features
History
| Date | Event | Price | $/Sqft | Source |
|---|---|---|---|---|
| Price Changed | $900,000 -2.7% | $327 | Realty ONE Group Platinum Elite | |
| Price Changed | $925,000 -2.63% | $336 | Realty ONE Group Platinum Elite | |
| Listed For Sale | $950,000 | $345 | Realty ONE Group Platinum Elite |
Expenses
| Category | Value | Frequency |
|---|---|---|
| Home Owner Assessments Fee | $543 | Quarterly |
Nearby Schools
Elementary School Meridian Elementary School | 2.5 miles away | KG - 05 | |
Elementary School Coyote Ridge Elementary School | 3.2 miles away | KG - 05 | |
High School Legacy High School | 3.2 miles away | 09 - 12 |
