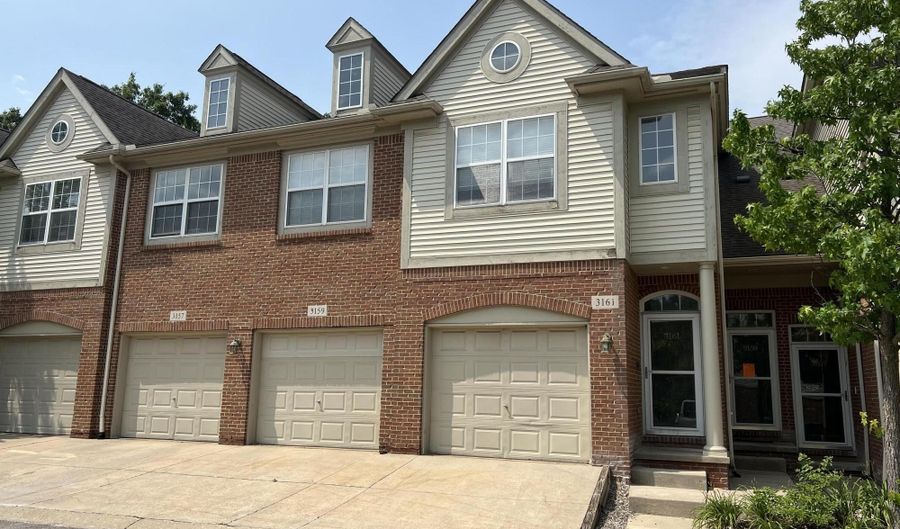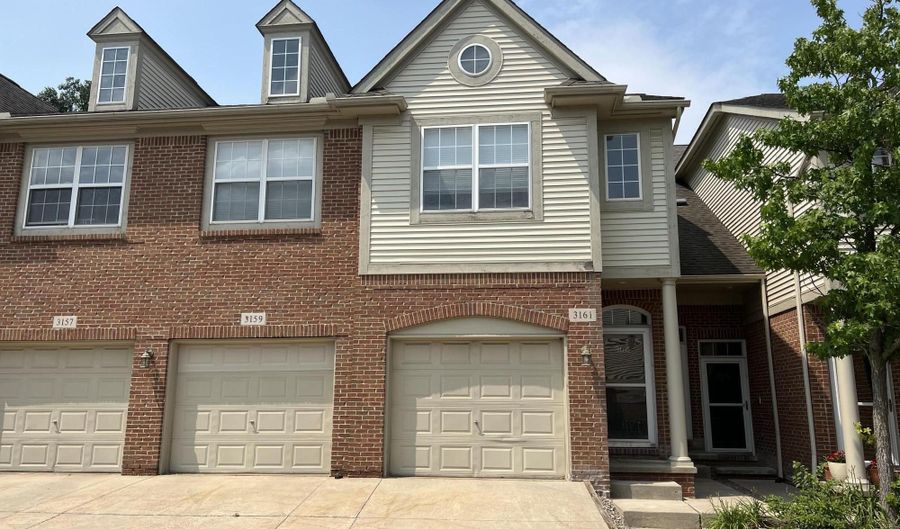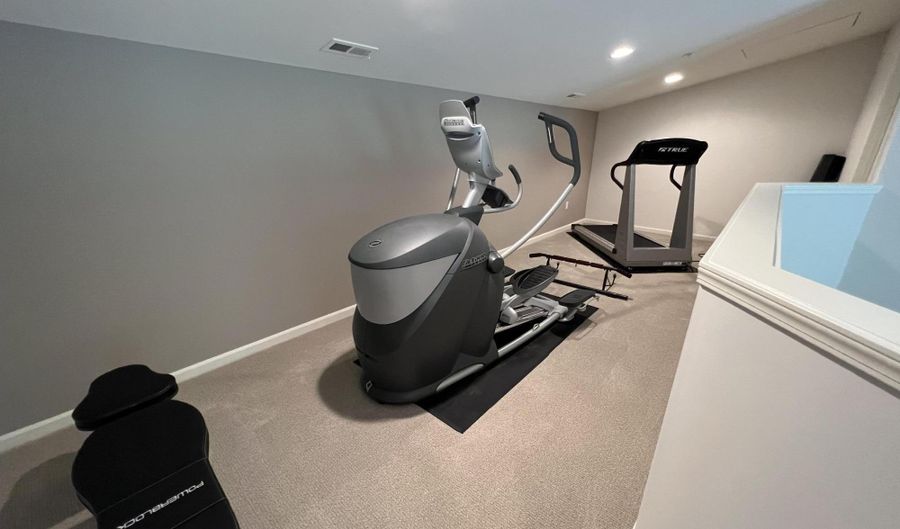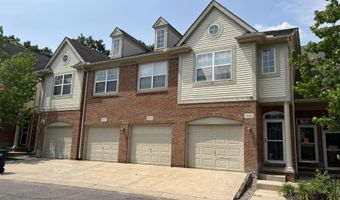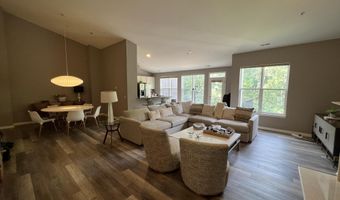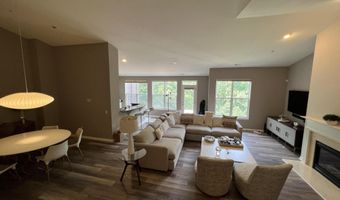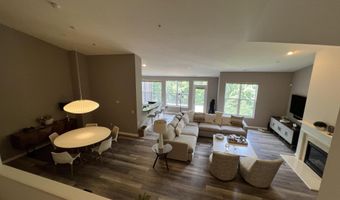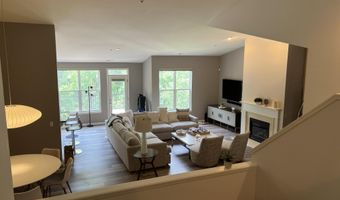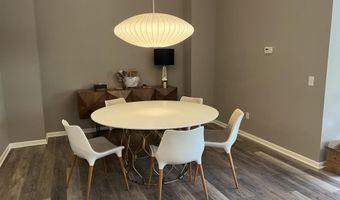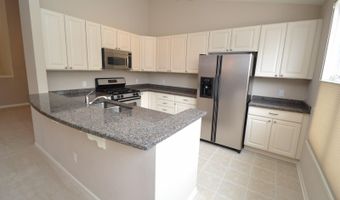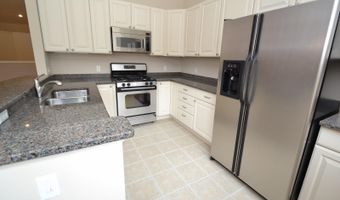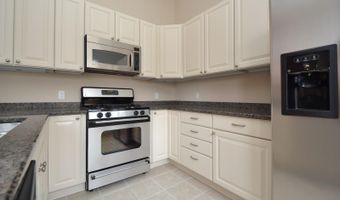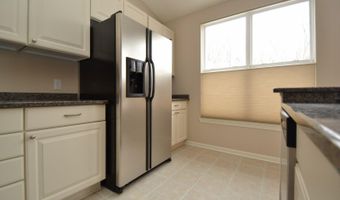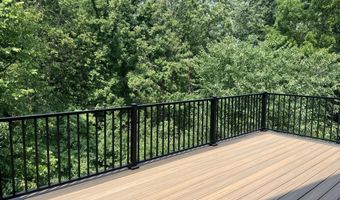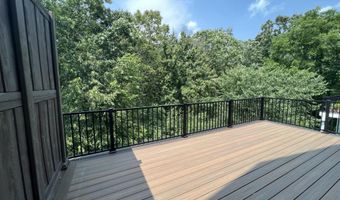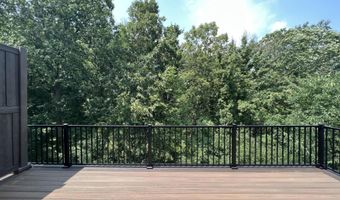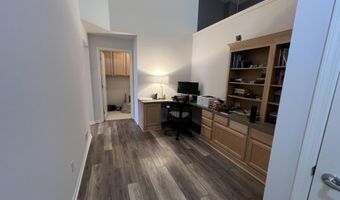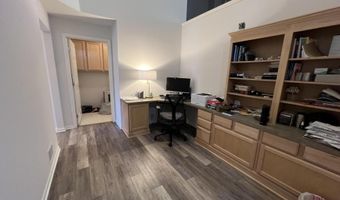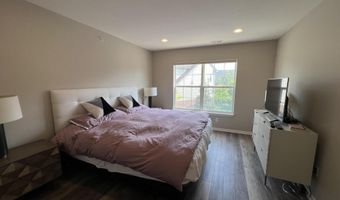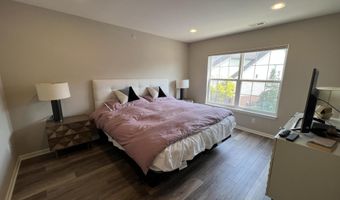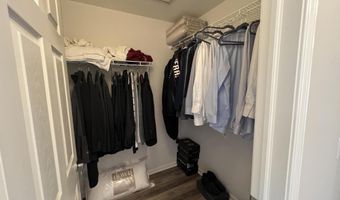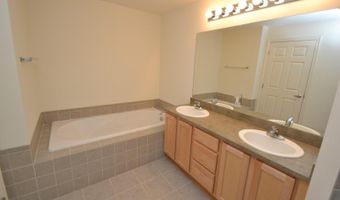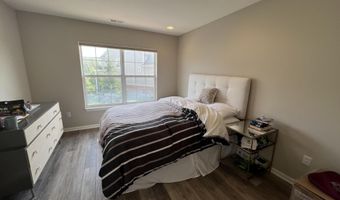3161 Asher Rd Ann Arbor, MI 48104
Snapshot
Description
This stylish Berkshire Creek condo has been thoughtfully updated and meticulously maintained by its original owner so you can move right in and enjoy! This expansive residence features over 2,100 square feet of open living space and stunning views of Berkshire Creek Nature Area. The heart of the home is the vaulted great room with gas fireplace, which connects the formal dining room with the attractive kitchen fitted with granite counters, stainless steel appliances, and clean white cabinets. The kitchen also provides access to the newer composite deck with serene views of the woods - perfect for enjoying your morning coffee or relaxing after a long day at work. The primary bedroom features two generously sized closets and a private bath with dual vanity and spa tub. In addition to a second bedroom and second full bathroom, this unit offers a unique loft space and private study area with huge built-in desk. Plenty of flexibility for work, play, or exercise. Newer luxury vinyl plank flooring and fresh paint throughout much of the condo. Great location within walking distance to Whole Foods, Barnes and Noble, and many other retail and dining establishments. Convenient to three bus routes for easy transportation to the UM hospital campus, Carpenter Road shopping, and Ann Arbor and Ypsilanti downtowns. Prefer to drive or have a longer commute? Your vehicles will stay clean and dry in the attached 2-car tandem garage. Luxury condo living in an unbeatable location - don't miss this one!
More Details
Features
History
| Date | Event | Price | $/Sqft | Source |
|---|---|---|---|---|
| Listed For Sale | $434,900 | $200 | Real Estate One |
Expenses
| Category | Value | Frequency |
|---|---|---|
| Home Owner Assessments Fee | $405 | Monthly |
Taxes
| Year | Annual Amount | Description |
|---|---|---|
| 2025 | $10,424 |
Nearby Schools
Elementary School Pittsfield School | 0.7 miles away | KG - 05 | |
Elementary School John Allen School | 0.9 miles away | KG - 05 | |
Middle School Tappan Middle School | 1 miles away | 06 - 08 |
