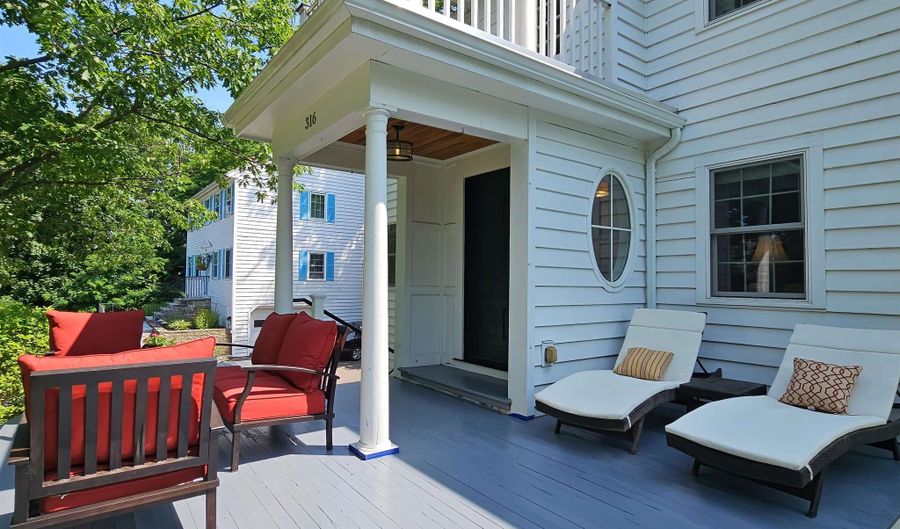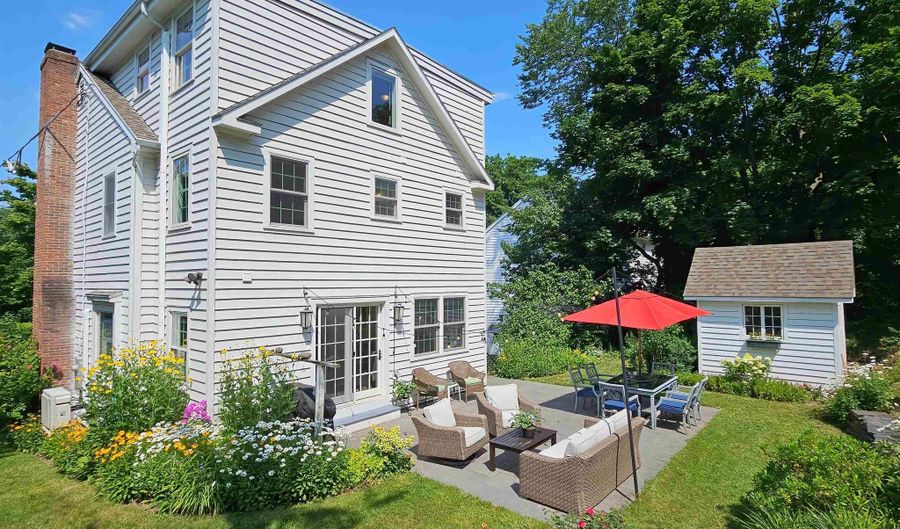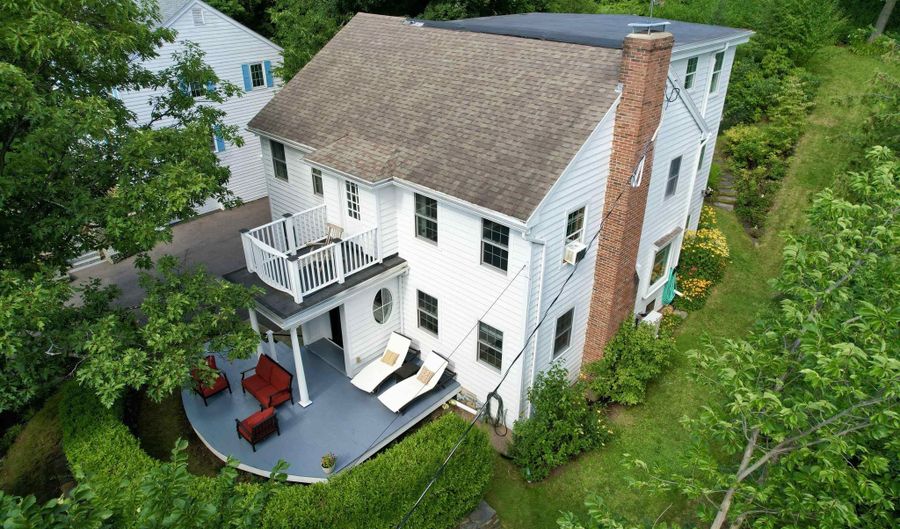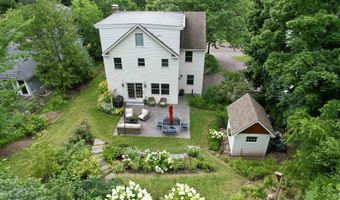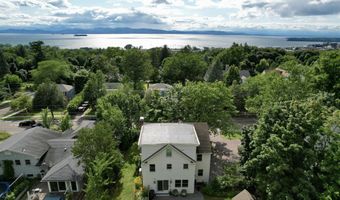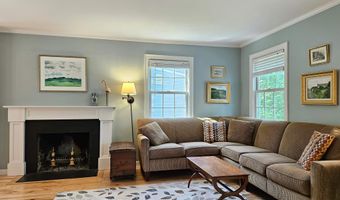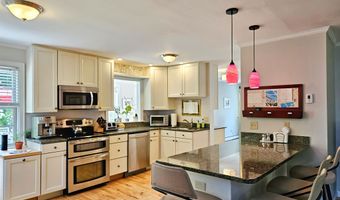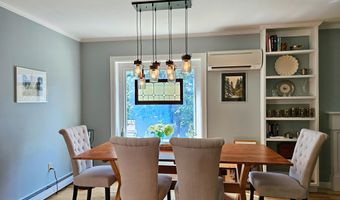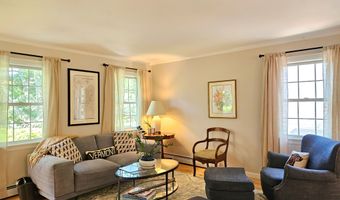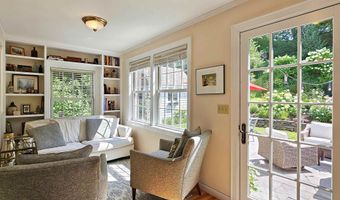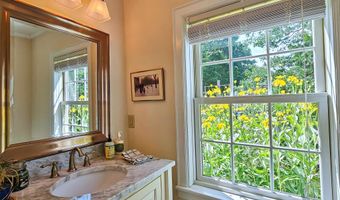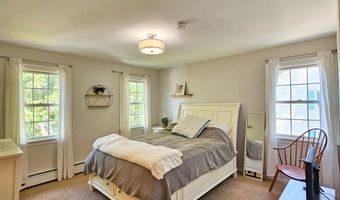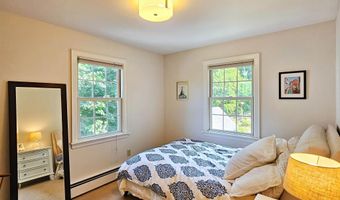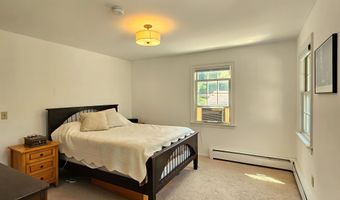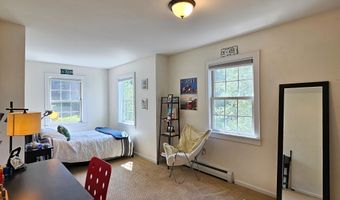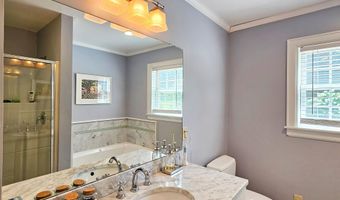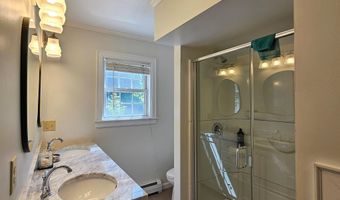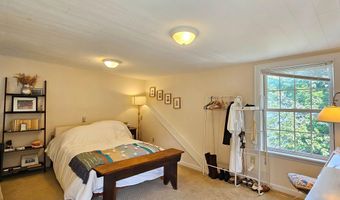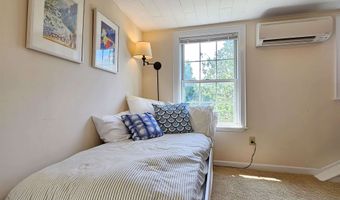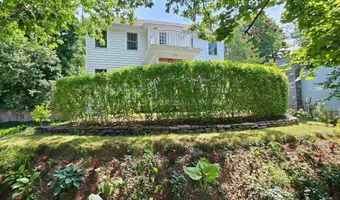316 S Willard St Burlington, VT 05401
Snapshot
Description
Stunning colonial home nestled in the picturesque Hill Section of Burlington, VT offering a perfect blend of spacious indoor living and serene outdoor spaces. Expansive lower level with a large mudroom, laundry room, ample storage, and workshop or workout area, and a convenient one-car garage. Step upstairs to an open eat in kitchen, formal dining area, family room, and a cozy naturally lit den overlooking the terraced rear yard and vibrant perennial gardens. Step outside to enjoy a western facing porch or large patio for grilling and al fresco dining. Discover flexible living options with up to four 2nd floor bedrooms or the possibility of an expansive primary suite with private bath. The third floor offers a bonus space that can be used as a large bedroom, with office or transform the office area into additional sleeping space. Large patio overlooks a stunning backyard with stone walls, perennial gardens, a charming garden shed, and from the top views of Lake Champlain! Stroll to the UVM Medical Center, UVM campus, or down to Burlington’s bustling Church Street Marketplace, the waterfront, bike path, or to Pine Street, home to the farmers market, bakeries, breweries, and art galleries. Surrounded by lush landscaping, this expansive single-family residence offers a private sanctuary in one of Burlington’s most sought-after neighborhoods. Owner is licensed real estate broker.
More Details
Features
History
| Date | Event | Price | $/Sqft | Source |
|---|---|---|---|---|
| Price Changed | $895,000 -3.75% | $275 | Donahue & Associates, LLC | |
| Listed For Sale | $929,900 | $286 | Donahue & Associates, LLC |
Taxes
| Year | Annual Amount | Description |
|---|---|---|
| 2024 | $16,338 |
Nearby Schools
Elementary School Edmunds Elementary School | 0.4 miles away | KG - 05 | |
Middle School Edmunds Middle School | 0.4 miles away | 06 - 08 | |
Elementary School Champlain School | 1.1 miles away | KG - 05 |
