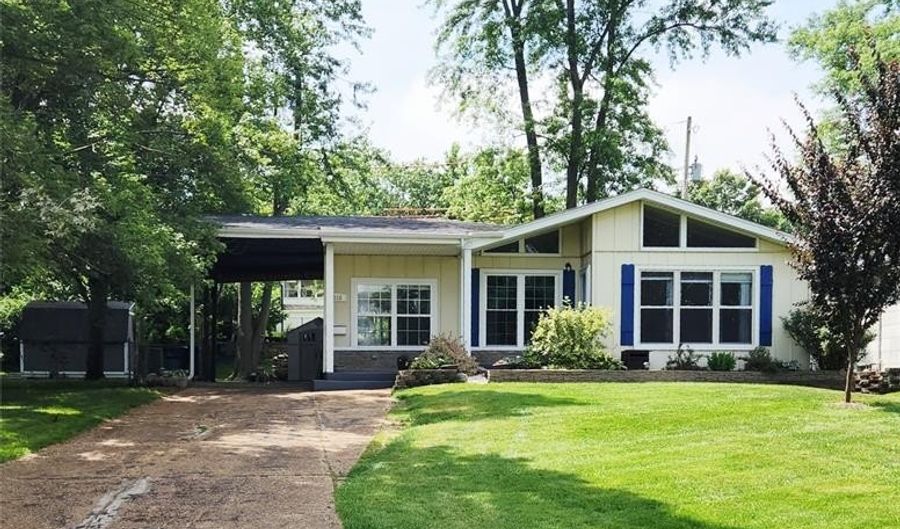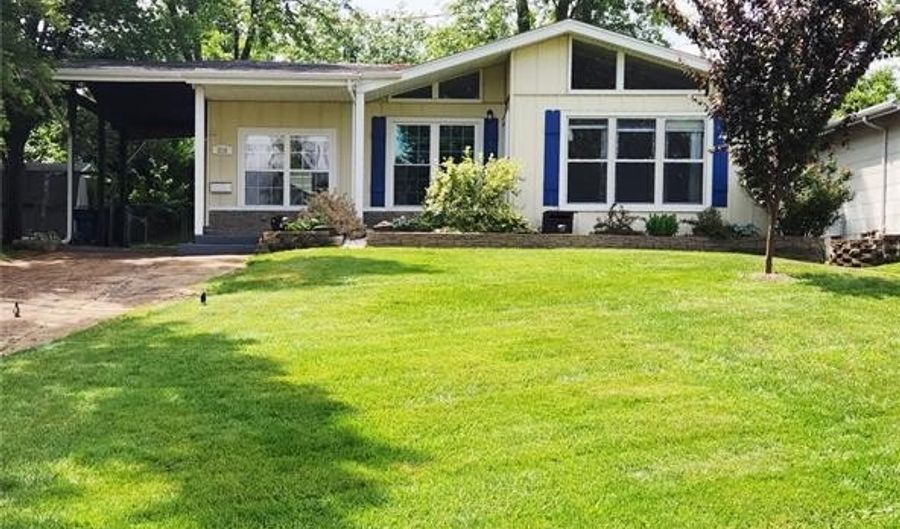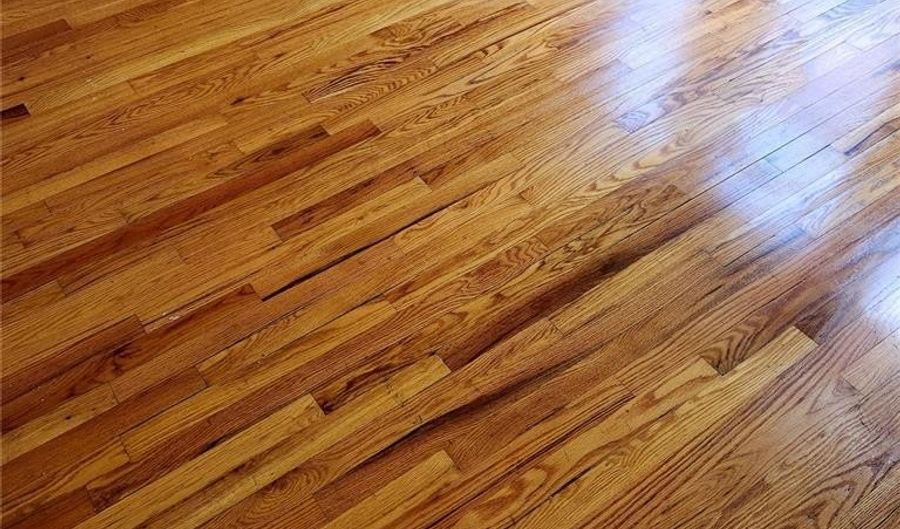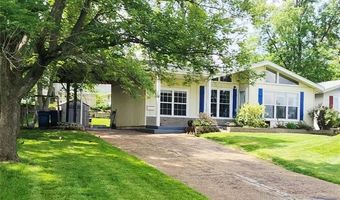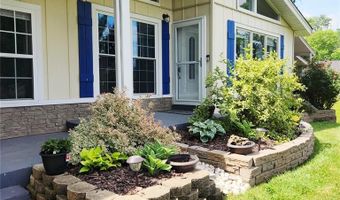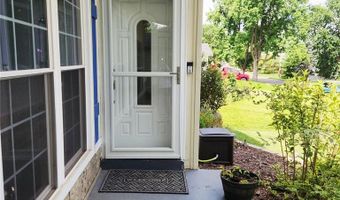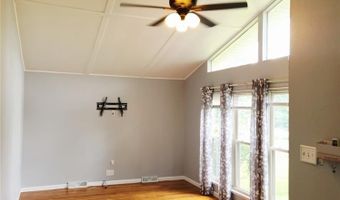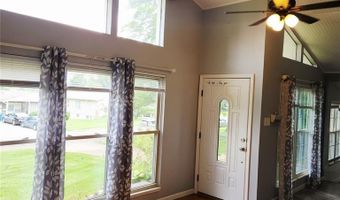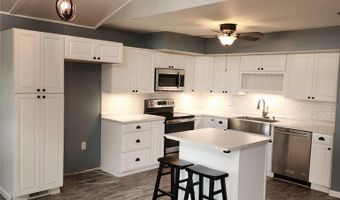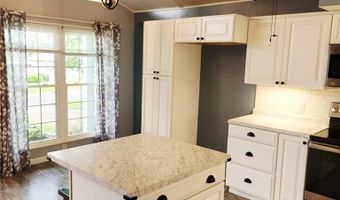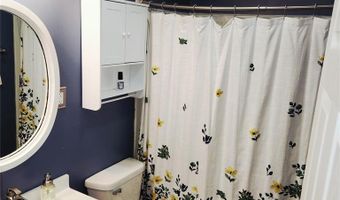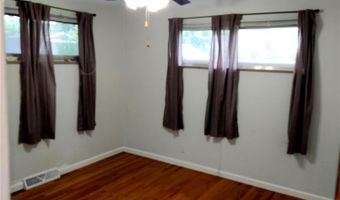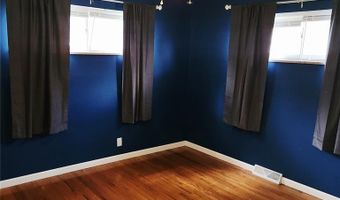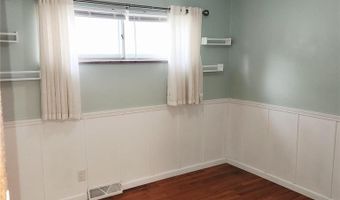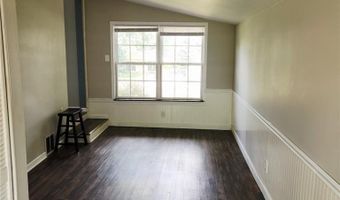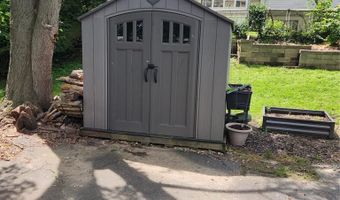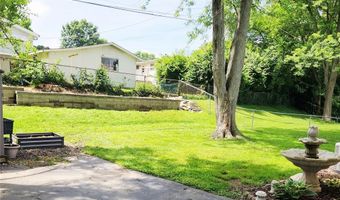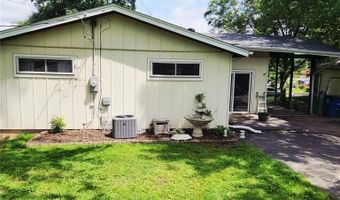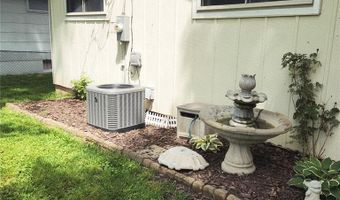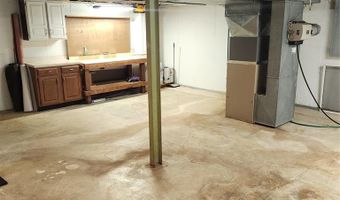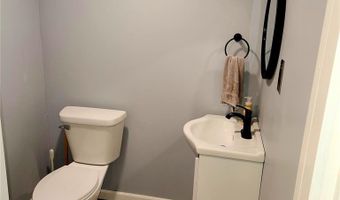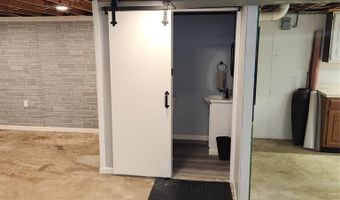316 Lakeside Dr Ballwin, MO 63021
Snapshot
Description
Welcome home to 316 Lakeside Dr. This darling home has a spacious front yard with colorful landscapes as well as a fenced in backyard with a patio and carport. Inside you will find original hardwood flooring in the brightly open living room as well as the hallway and all three bedrooms. The kitchen has been updated with white cabinets and a center island. Around the corner is a bonus room that could be used as a home office, dining room or family room. Downstairs is a half bath, work shop area and endless possibilities if your wish is to finish it. Location is Key when looking at this property, you are just one street away from shopping, dining, entertainment and all the door dashes your heart desires. A one year Home Warranty is being offered, plus washer and dryer to stay. Don't miss out on this one, schedule your showing today.
More Details
Features
History
| Date | Event | Price | $/Sqft | Source |
|---|---|---|---|---|
| Price Changed | $269,900 -6.93% | $231 | Grace Street Realty | |
| Listed For Sale | $290,000 | $248 | Grace Street Realty |
Taxes
| Year | Annual Amount | Description |
|---|---|---|
| 2024 | $2,451 |
Nearby Schools
Elementary School Wren Hollow Elementary | 1.1 miles away | KG - 05 | |
Middle School Southwest Middle | 1.1 miles away | 06 - 08 | |
High School South High | 1.1 miles away | 09 - 12 |
