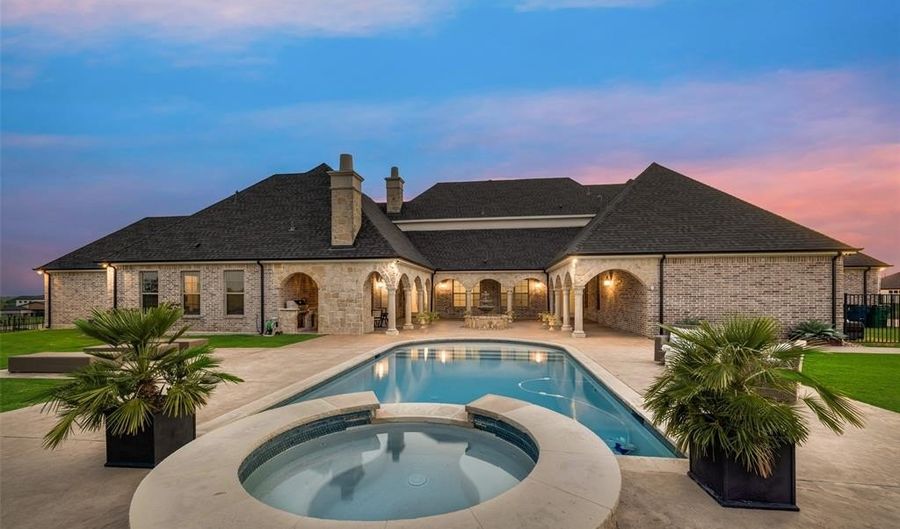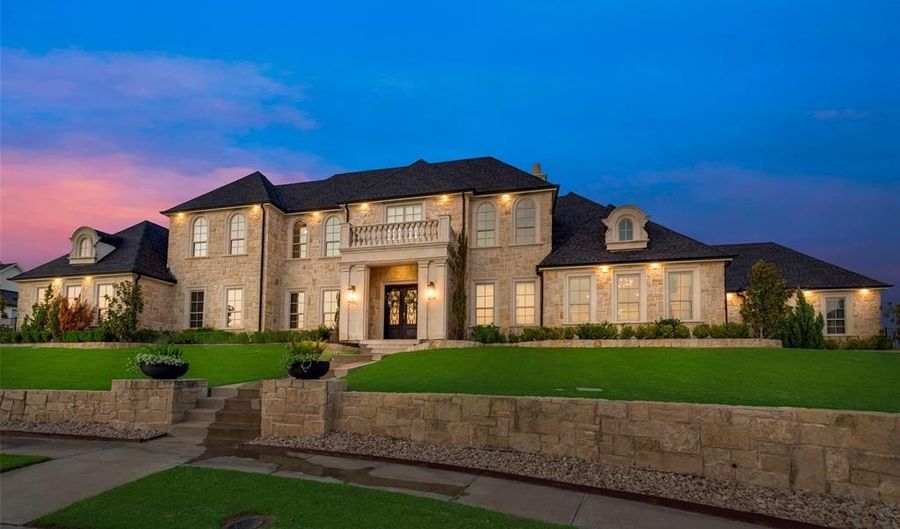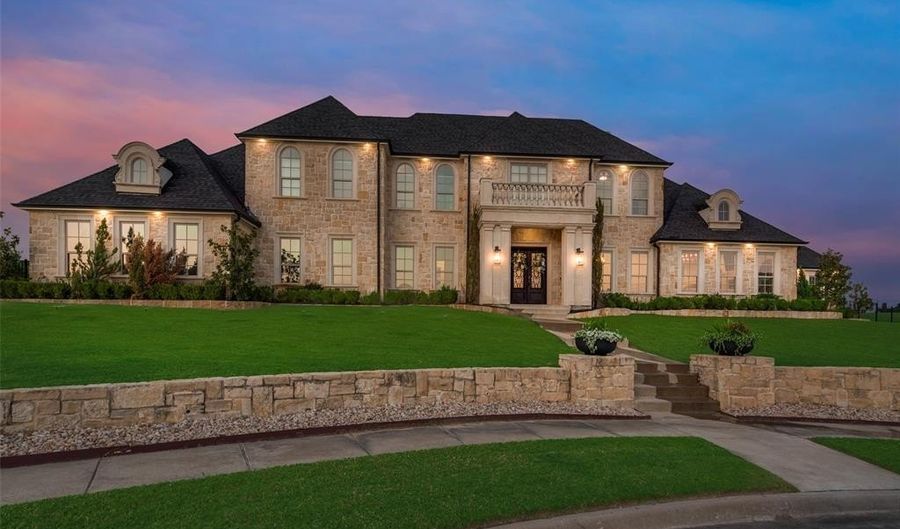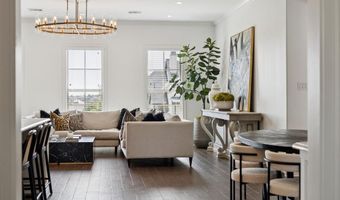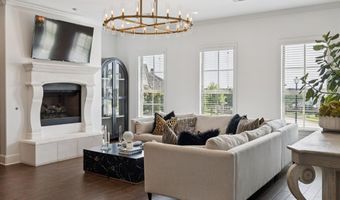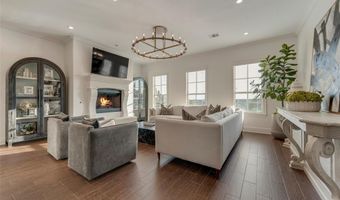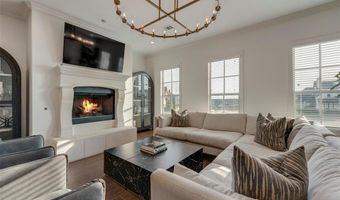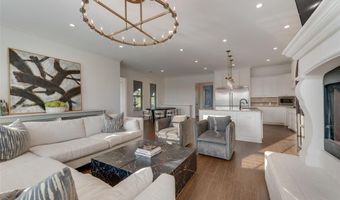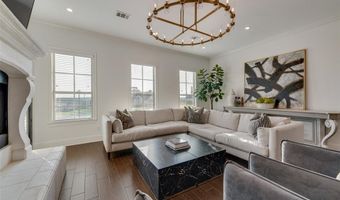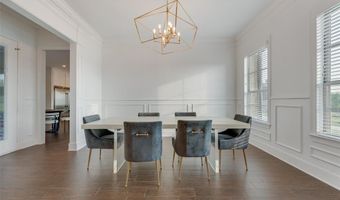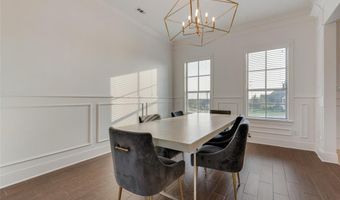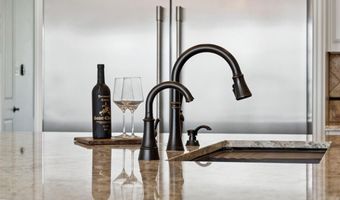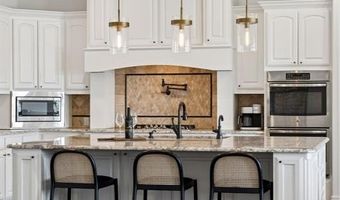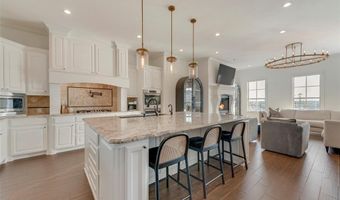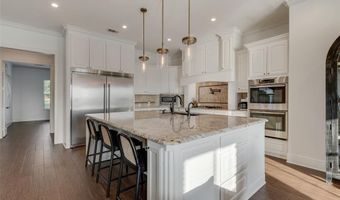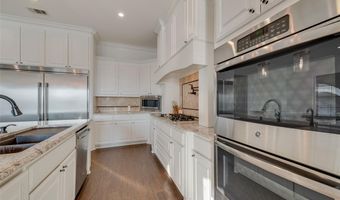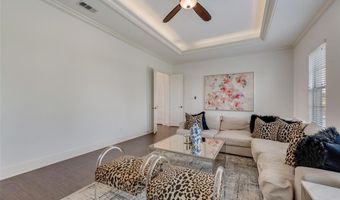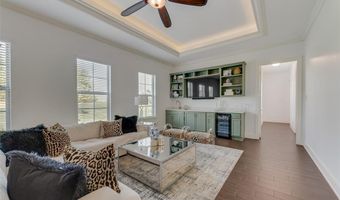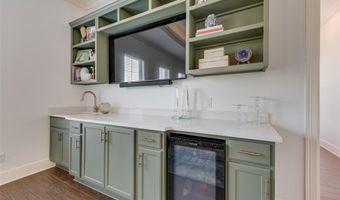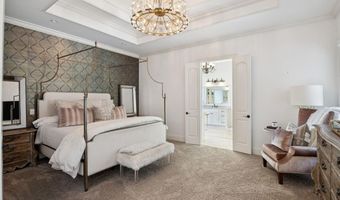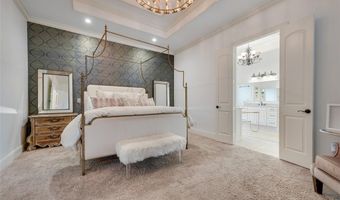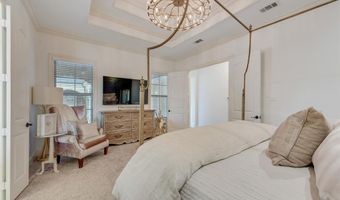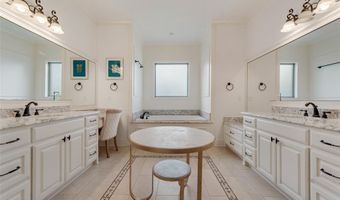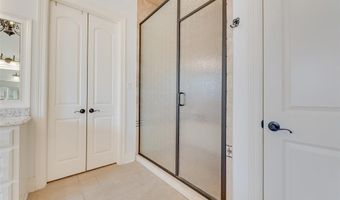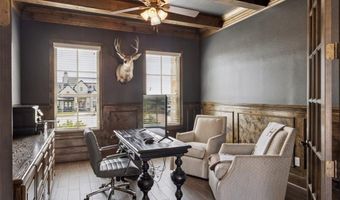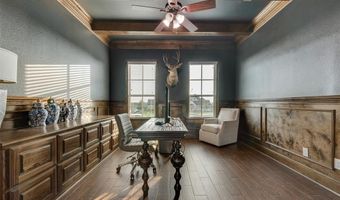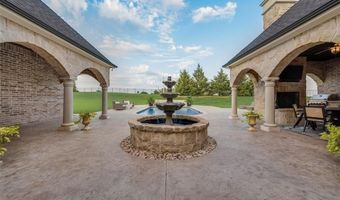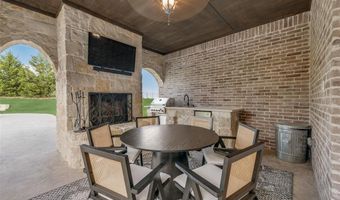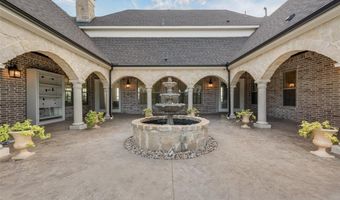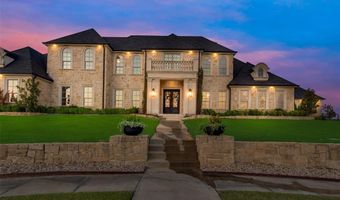316 Chatham Pl Heath, TX 75032
Snapshot
Description
Stunning Custom Home in Heath on Over an Acre!!!
Welcome to this exceptional custom-built estate offering 4,780 sq ft of thoughtfully designed living space on over an acre of land. Nestled on a sprawling drive-up, this one-of-a-kind property seamlessly blends luxury, comfort, and functionality.
Inside, you’ll find 4 spacious bedrooms, 3 full baths, and a convenient half bath — all accented by high-end finishes and custom lighting throughout. The expansive layout includes a dedicated home office, an inviting game room perfect for entertaining, and elegant open-concept living areas that flow effortlessly from room to room.
Step outside to your own private resort with a sparkling pool, hot tub, and a beautifully designed outdoor living space ideal for gatherings or quiet evenings under the stars.
Every detail of this home was carefully considered, from its striking curb appeal to its refined interior touches — making it the perfect retreat for those who crave space, privacy, and style.
More Details
Features
History
| Date | Event | Price | $/Sqft | Source |
|---|---|---|---|---|
| Price Changed | $1,350,000 -2.88% | $282 | Regal, REALTORS | |
| Listed For Sale | $1,390,000 | $291 | Regal, REALTORS |
Expenses
| Category | Value | Frequency |
|---|---|---|
| Home Owner Assessments Fee | $698 | Annually |
Nearby Schools
Middle School Maurine Cain Middle School | 1.8 miles away | 07 - 08 | |
Elementary School Dorothy Smith Pullen Elementary | 2 miles away | KG - 06 | |
Elementary School Ouida Springer | 3.7 miles away | PK - 06 |
