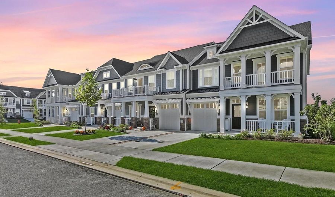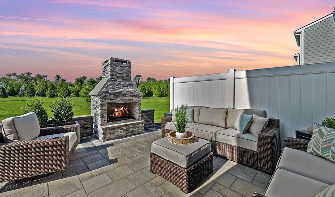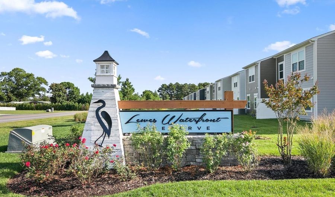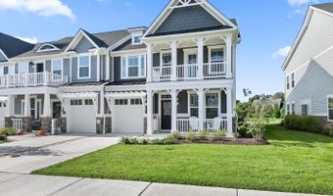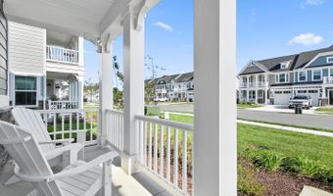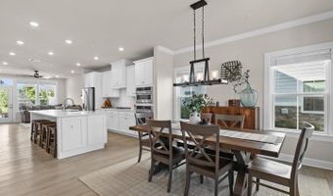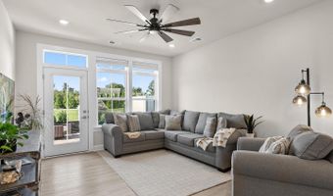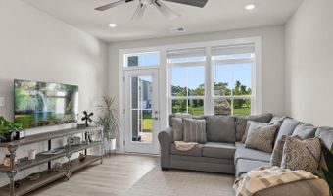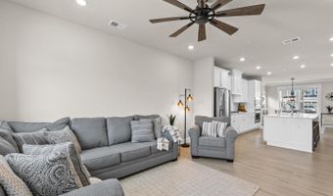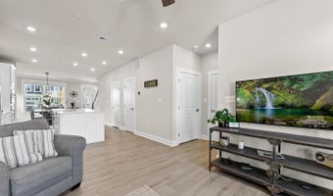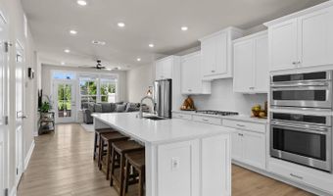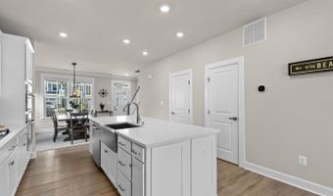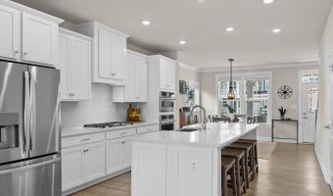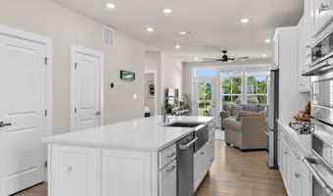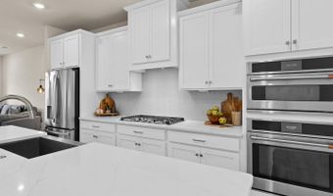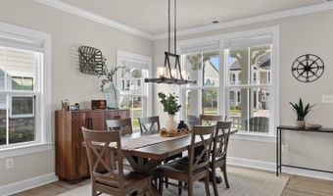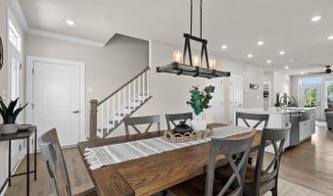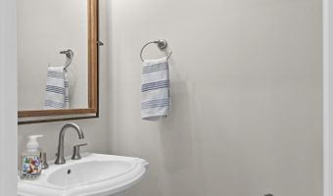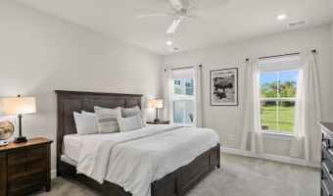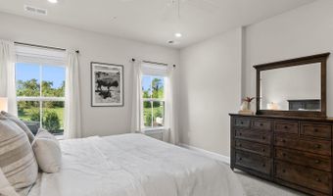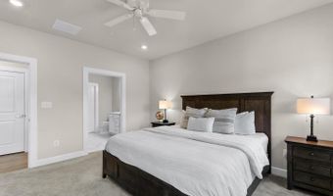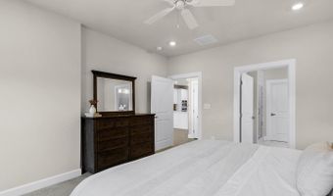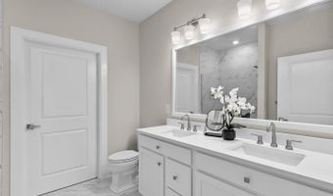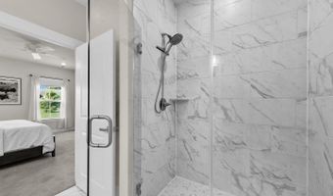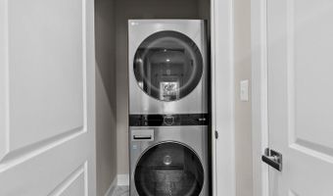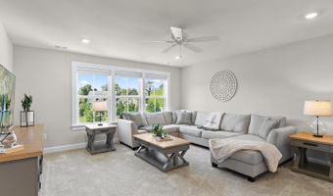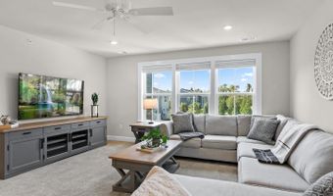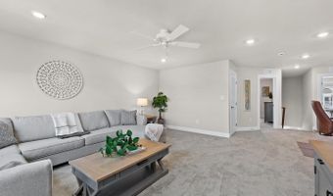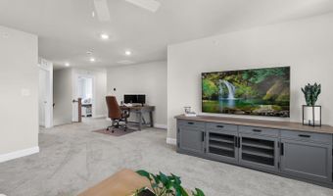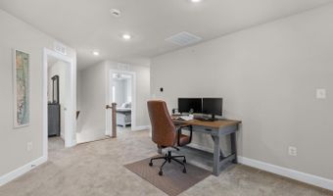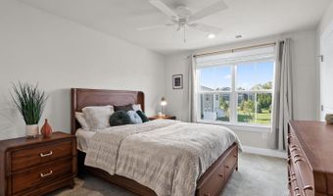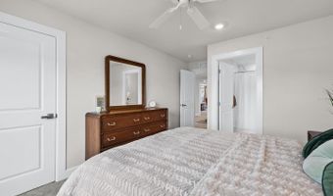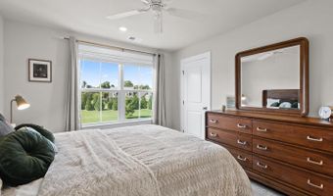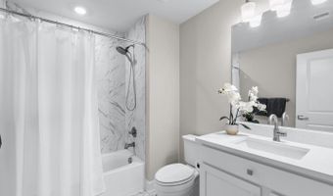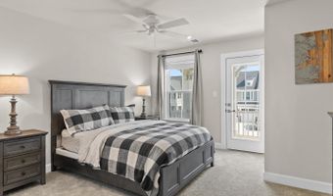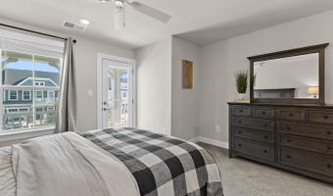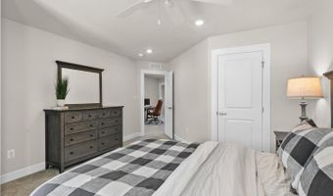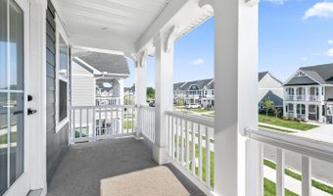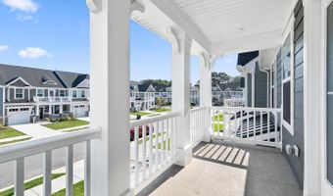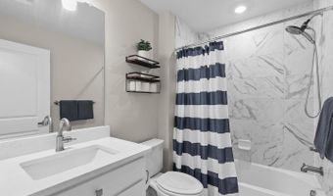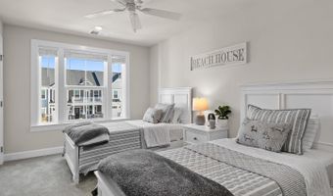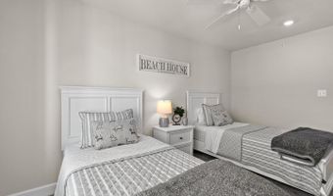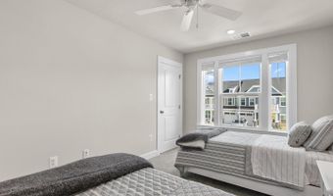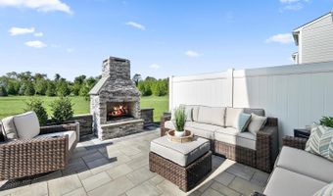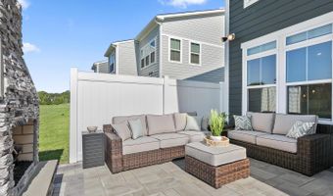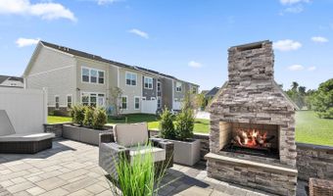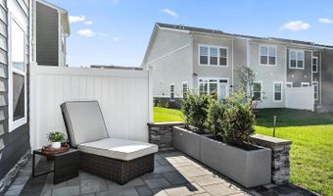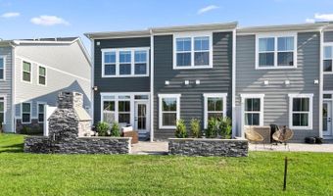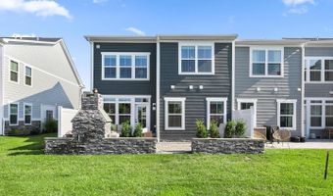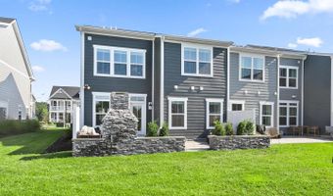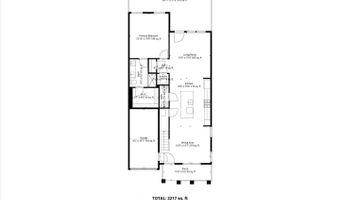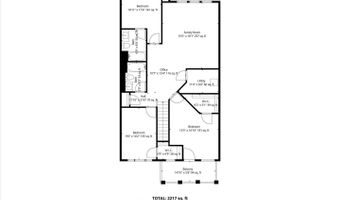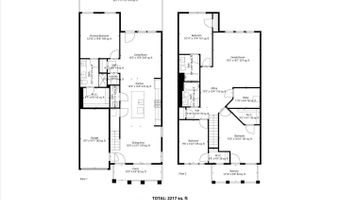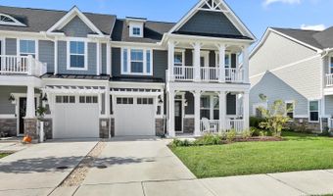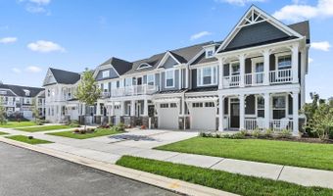316 BAYBERRY Dr Lewes, DE 19958
Snapshot
Description
316 Bayberry Drive - Coastal Living at Its Finest Just months young and meticulously maintained, this end-unit villa feels brand new and comes offered with coastal-inspired furnishings and decor (with select exclusions). Perfectly located East of Route 1 in town in Lewes Waterfront Preserve, it's just a short stroll into historic downtown Lewes for boutique shopping, award-winning dining, and waterfront charm, or a bike ride down the Breakwater Trail that leads straight to Cape Henlopen's beaches and miles of shoreline. Designed for relaxed coastal living, the villa's exterior features Hardie shake siding, metal roof accents, and a welcoming front porch with an upstairs balcony. Inside, the open-concept layout is enhanced by extra windows unique to this end-unit design, filling the home with natural light. At the heart of it all, the gourmet kitchen offers quartz countertops, cafe stainless appliances, white shaker cabinetry, and a spacious farmhouse island that anchors the adjoining dining and living areas. Together, these spaces create an inviting hub for gathering with family and friends, whether it's a casual breakfast before the beach or an evening of entertaining. Step through sliding doors to discover a private outdoor retreat complete with a custom paver patio, multiple seating and dining zones, and a stacked-stone fireplace that sets the stage for summer nights under the stars. The main-level primary suite offers a calming escape with a spa-inspired bath featuring dual vanities, a frameless glass shower, and a generous walk-in closet. A powder room, laundry, and garage access complete the first floor. Upstairs, a versatile loft provides the perfect spot for a second family room or media space, while three spacious bedrooms-each with walk-in closets-offer plenty of room for guests. One features its own ensuite bath, another enjoys private balcony access, and two additional full baths provide comfort and privacy for all. Modern conveniences include zoned HVAC, a tankless water heater, and premium finishes throughout. With HOA dues covering lawn care, trash, snow removal, and common-area upkeep, residents enjoy a low-maintenance lifestyle complemented by a scenic community path for walking and jogging. Blending stylish design, thoughtful details, and an unbeatable walkable location, 316 Bayberry Drive makes every day feel like a getaway. Schedule your private tour today and experience the best of coastal living.
More Details
Features
History
| Date | Event | Price | $/Sqft | Source |
|---|---|---|---|---|
| Listed For Sale | $775,000 | $∞ | Northrop - Bethany |
Expenses
| Category | Value | Frequency |
|---|---|---|
| Home Owner Assessments Fee | $225 |
Taxes
| Year | Annual Amount | Description |
|---|---|---|
| $2,694 |
Nearby Schools
High School Career Opportunities | 0.8 miles away | 09 - 12 | |
High School Cape Henlopen High School | 0.9 miles away | 08 - 12 | |
Elementary School Shields (Richard A. ) Elementary School | 1.8 miles away | PK - 05 |
