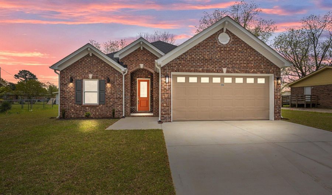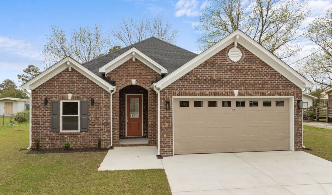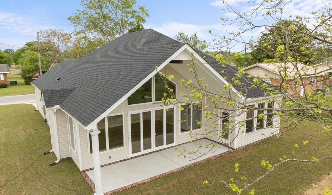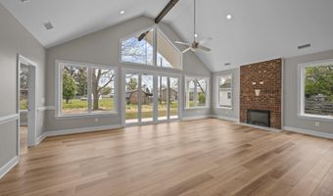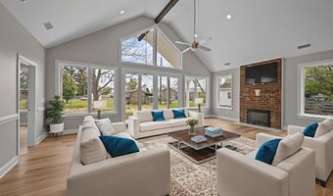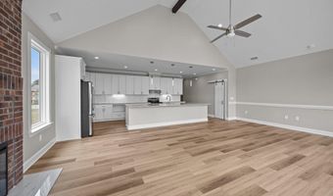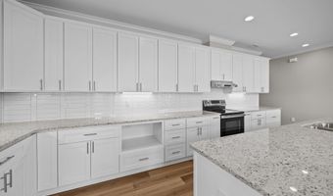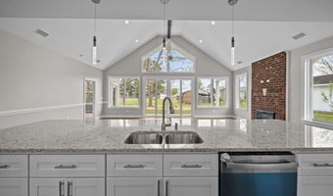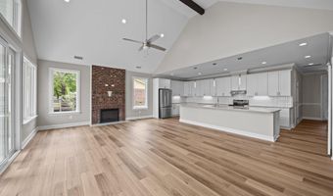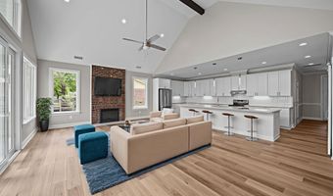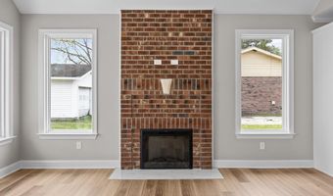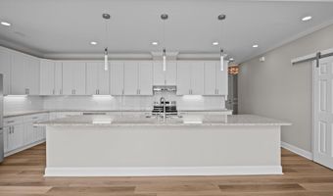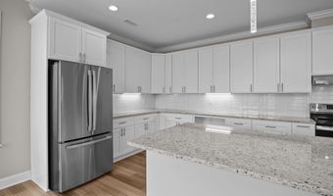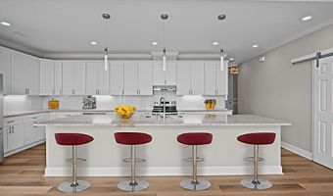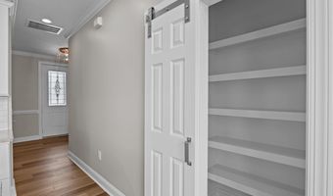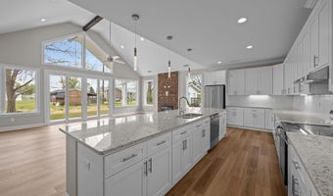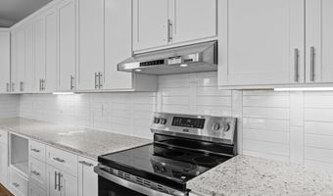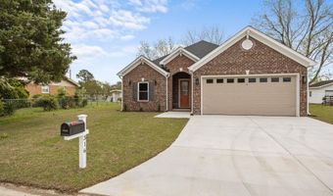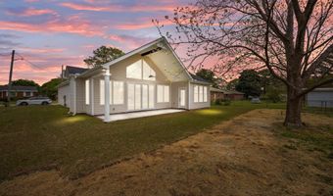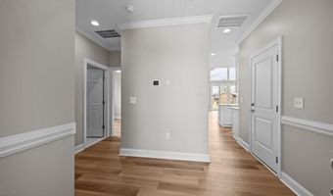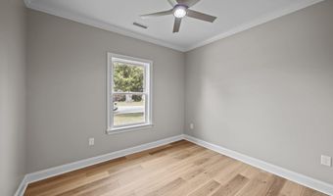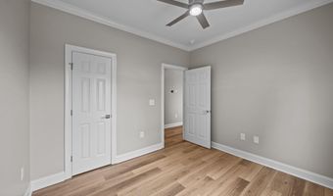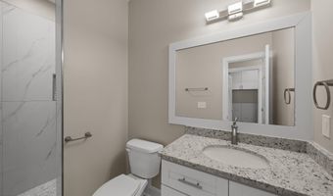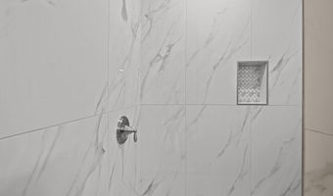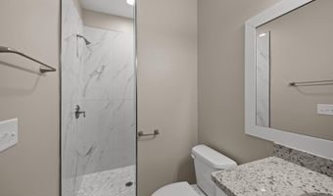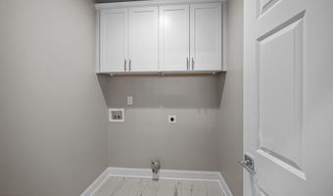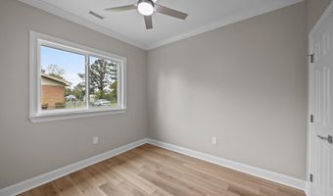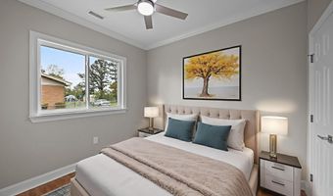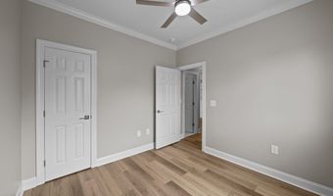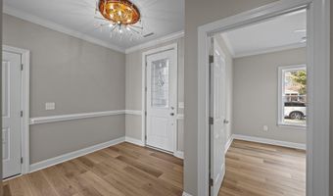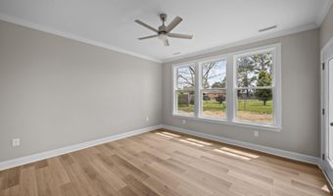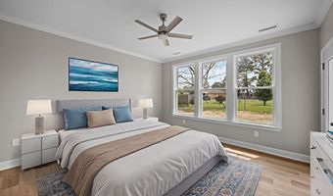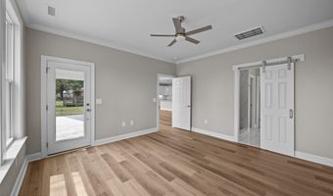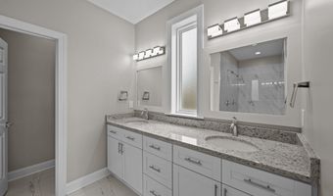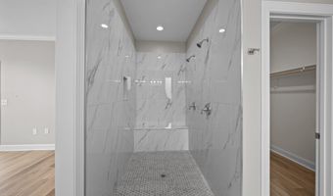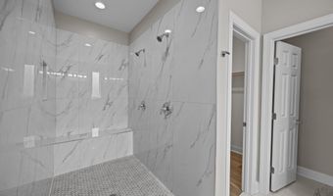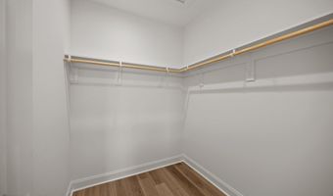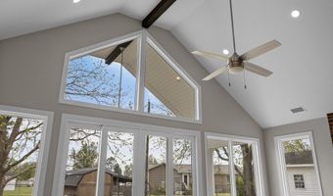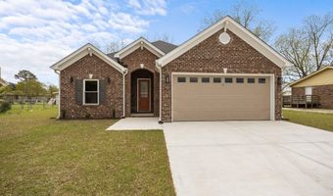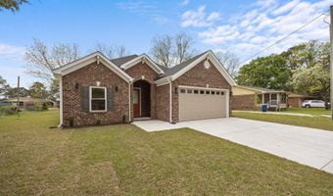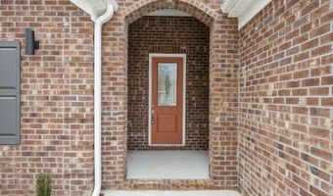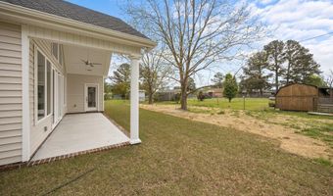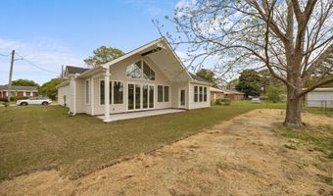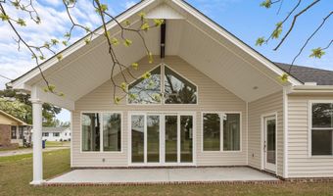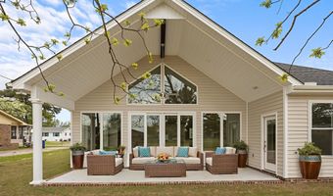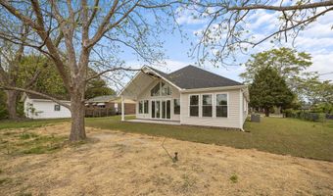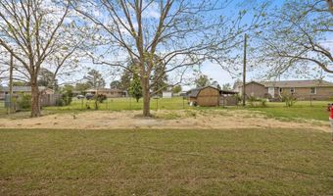316 Allen Dr Ayden, NC 28513
Snapshot
Description
Discover the perfect combination of modern luxury & smart design in this brand-new, 3-bedroom, 2-bath brick home. Thoughtfully crafted with top-tier materials & energy-saving features, this residence stands out as a true gem in the area. Built on a raised slab & wrapped in brick with vinyl accents, this home offers lasting durability & curb appeal. Inside, an open floor plan seamlessly connects the gourmet kitchen, dining area, and spacious den, where a wall of glass frames the backyard and opens to a covered outdoor living space. The gourmet kitchen will impress even the most discerning cook, with:
Solid Birch hardwood, soft-close cabinetry with crown molding & under-cabinet lighting
Granite countertops & an oversized island perfect for gatherings. Energy Star smart appliances, including a range with air fryer
Custom storage features, spice rack & utensil organizers. Walk-in pantry for effortless organization. The den features a gorgeous fireplace with a 9-ft North Hampton brick surround, soldier's walk keystone, & tile hearth, creating a warm focal point for the home. The primary suite is a private retreat with a massive walk-in closet, luxurious tile shower with frameless glass doors, dual-sink vanity, & direct access to the covered porch for morning coffee or evening relaxation. The two additional bedrooms share a well-appointed full bath with a tile shower & enjoy convenient access to the centrally located laundry room. Outdoor & Energy-Saving Features Include: Radiant Barrier Foil & sealed attic to keep the home cooler in summer and warmer in winter. Whole-house Energy Recovery Ventilation (ERV) for balanced humidity and fresh air year-round.
65-gallon heat pump water heater with Wi-Fi controls. 2car garage with EV charging station. Large patio & covered porch for outdoor entertaining. Every detail of this home was designed for comfort, efficiency, & long-term value. This home Qualifies for the CHIP loan and seller concessions.
More Details
Features
History
| Date | Event | Price | $/Sqft | Source |
|---|---|---|---|---|
| Price Changed | $295,000 -1.67% | $188 | Keller Williams Realty Points East | |
| Listed For Sale | $300,000 | $191 | Keller Williams Realty Points East |
