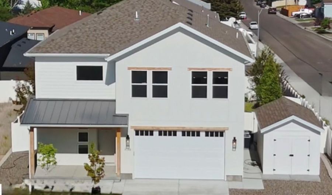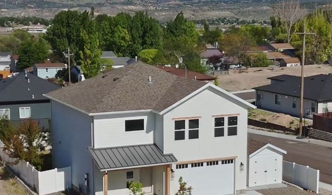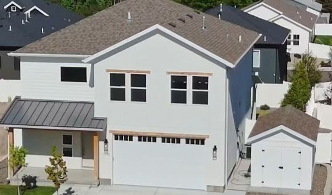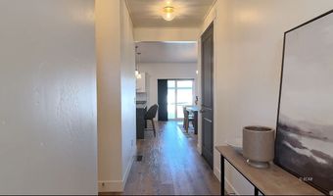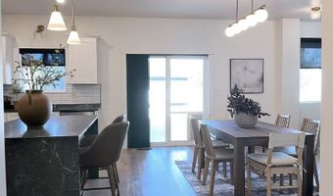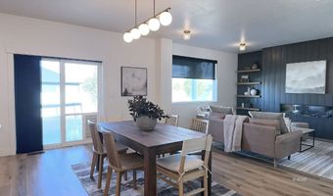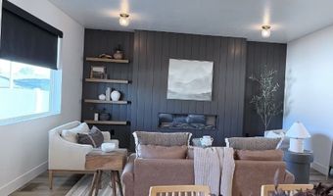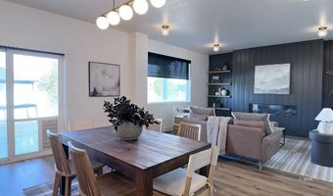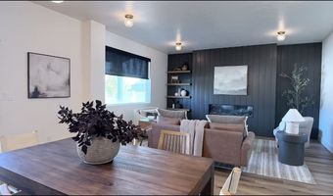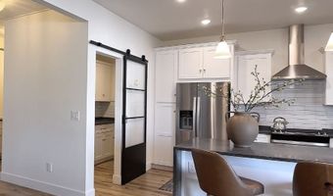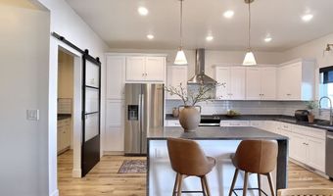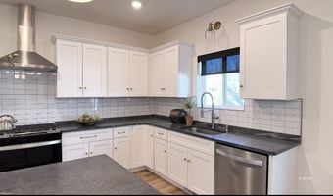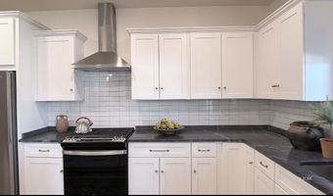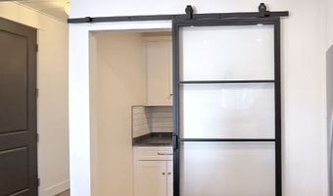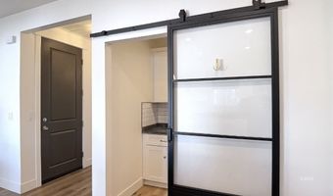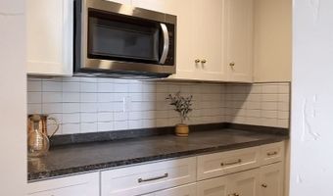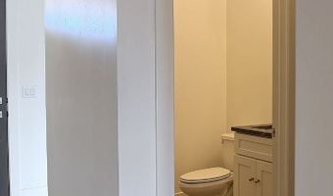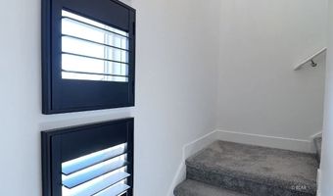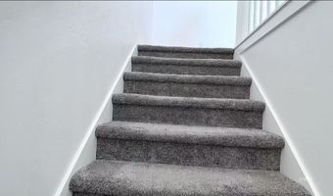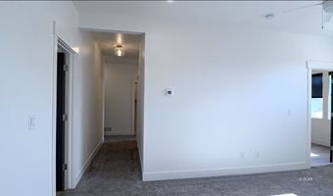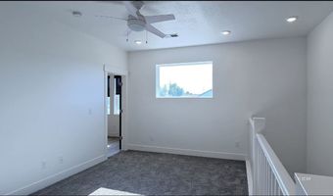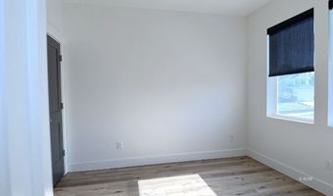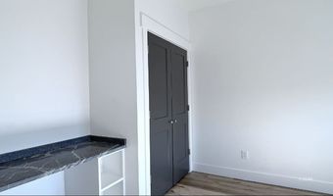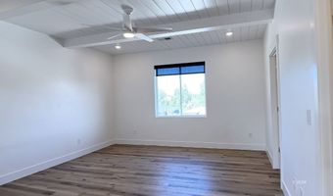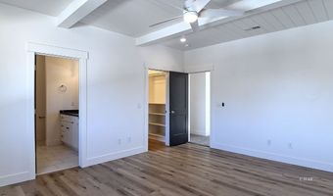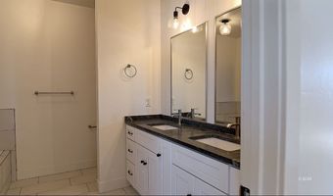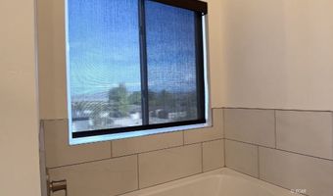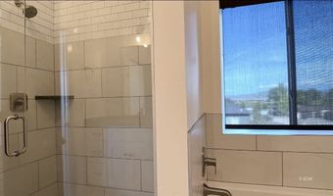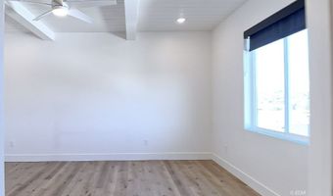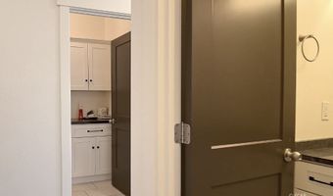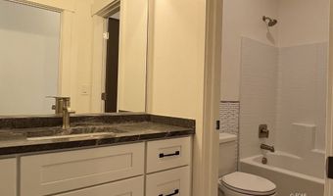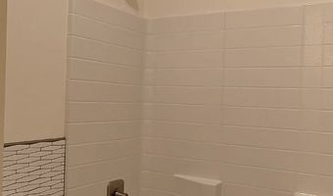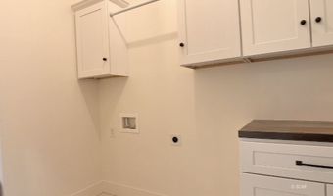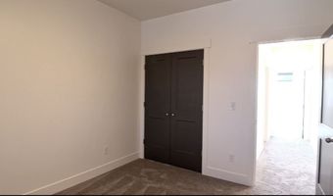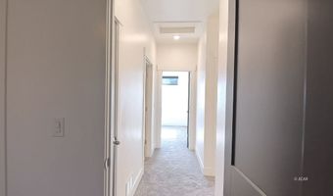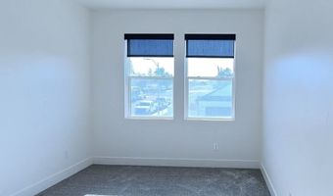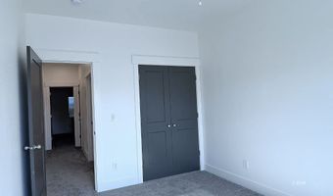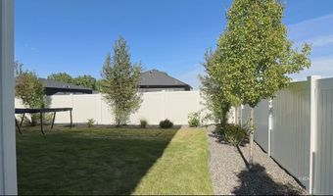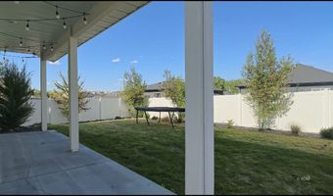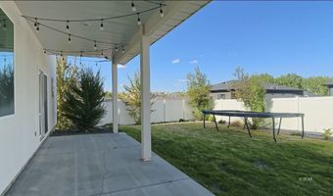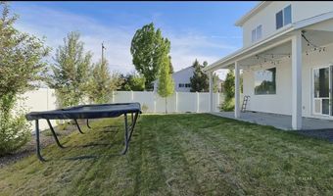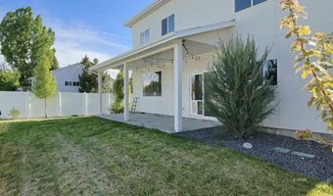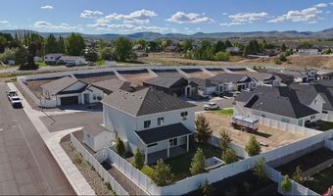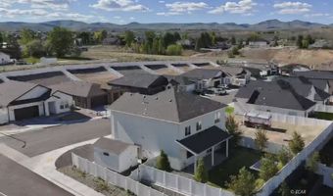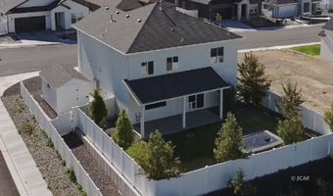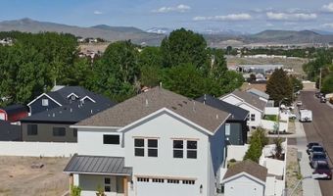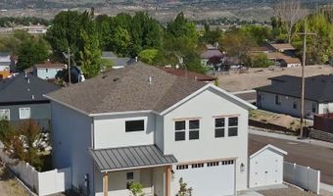3153 Newcastle Cir Elko, NV 89801
Snapshot
Description
Welcome to the Stonegate model, built in 2022 by Bailey Homes in Elko's highly desirable Cambridge Estates subdivision. This 4-beds, 2.5-baths home offers over 2,300 sq ft of elevated living with thoughtful upgrades and custom finishes throughout. Enter through a striking 8' front door into a bright, open-concept layout featuring LVP flooring, custom shades, and a warm living area with built-in shelving and a cozy fireplace. The gourmet kitchen is a showstopper, complete with granite countertops, a waterfall-edge island, stainless steel appliances, and a beautifully tucked-away butler's pantry behind a sliding barn door. Upstairs, you'll find a generous second living area, tile flooring in all bathrooms and the laundry room, and a bedroom with built-in desk and LVP flooring. The spacious primary suite includes LVP and a large walk-in closet. Enjoy dual-zone comfort with two separate furnaces. Outside, relax on the large covered patio overlooking the fully landscaped yard with automatic sprinklers, a matching storage shed, a separate dog run, and extra parking alongside the 2-car garage with an oversized steel back door- this home truly has it all. NO HOA.
More Details
Features
History
| Date | Event | Price | $/Sqft | Source |
|---|---|---|---|---|
| Price Changed | $535,000 -3.59% | $233 | Coldwell Banker Excel | |
| Price Changed | $554,900 -3.5% | $241 | Coldwell Banker Excel | |
| Listed For Sale | $575,000 | $250 | Coldwell Banker Excel |
Taxes
| Year | Annual Amount | Description |
|---|---|---|
| $5,271 |
Nearby Schools
Middle School Adobe Middle School | 0.6 miles away | 06 - 08 | |
Elementary School Mountain View Elementary School | 1.1 miles away | KG - 06 | |
Elementary School Northside Elementary School | 1.4 miles away | PK - 07 |
