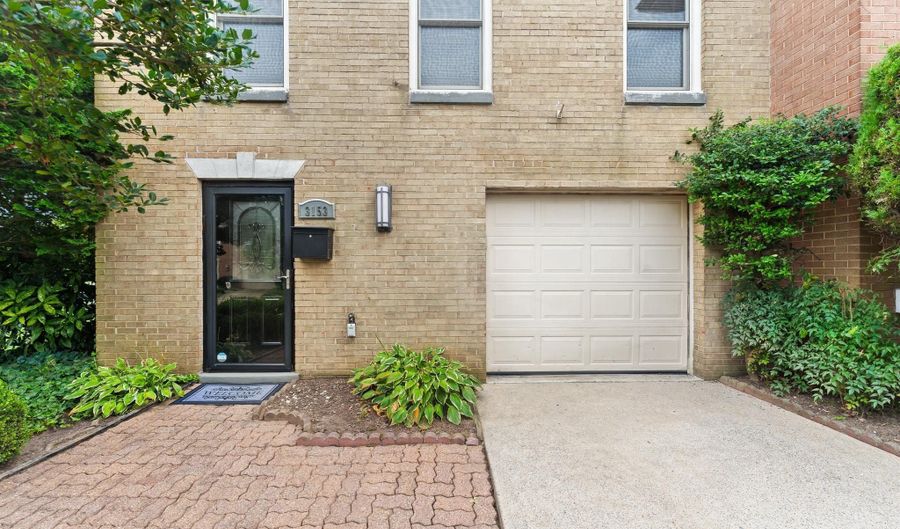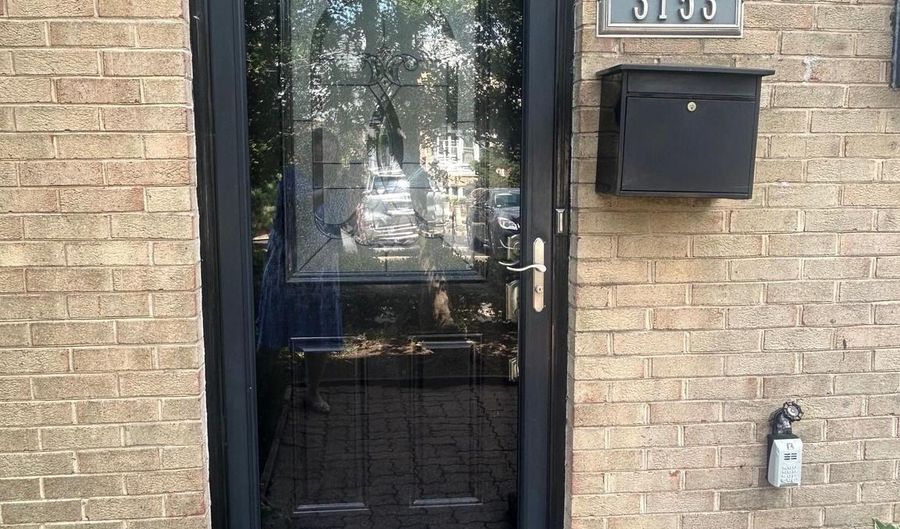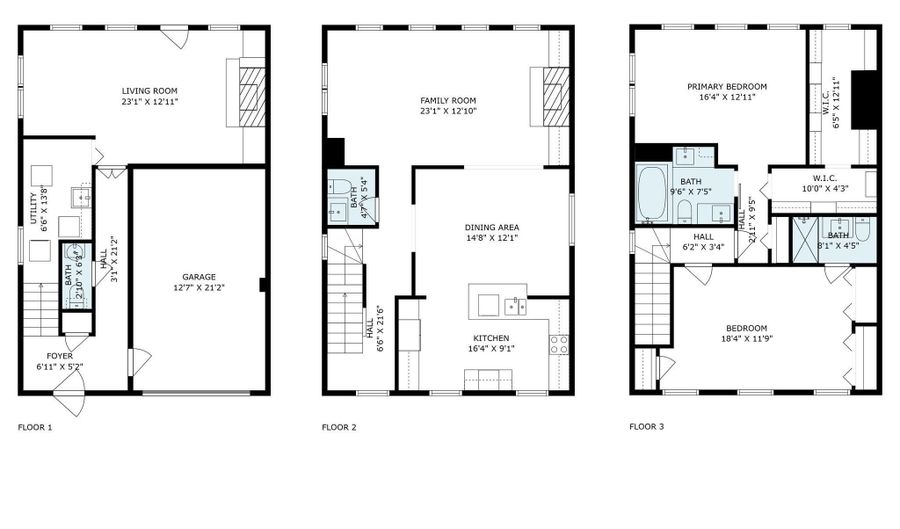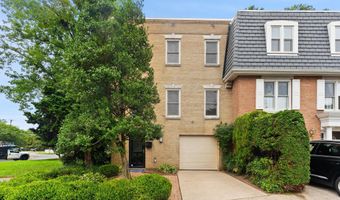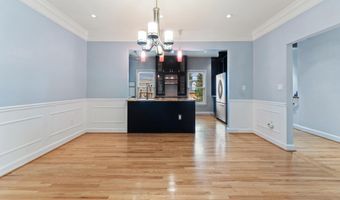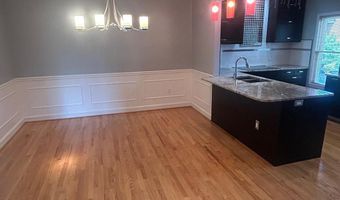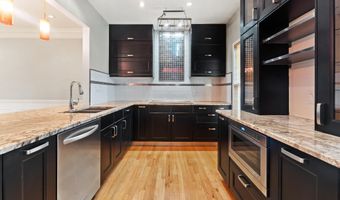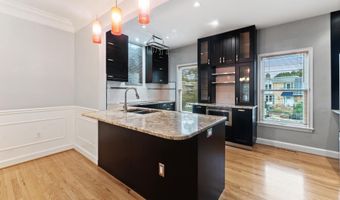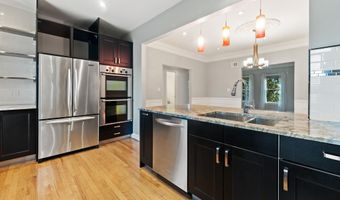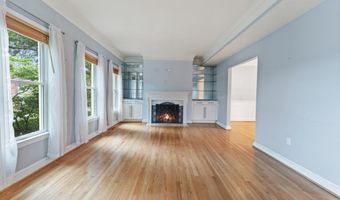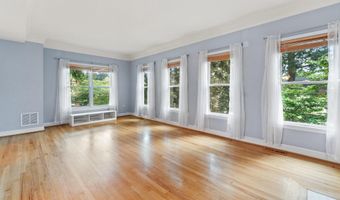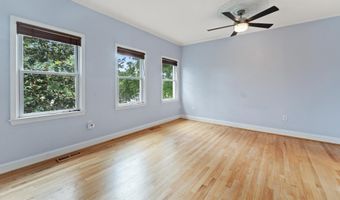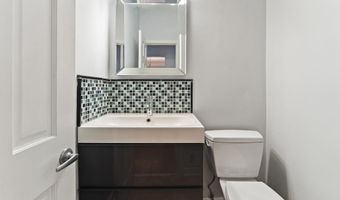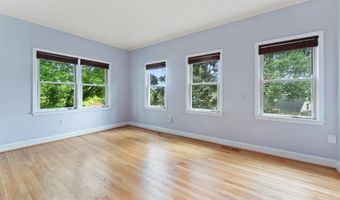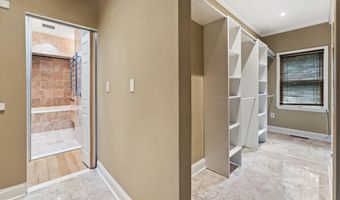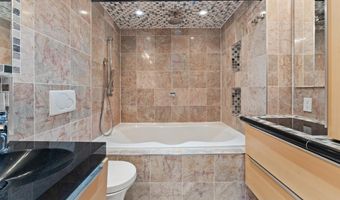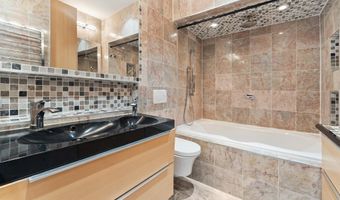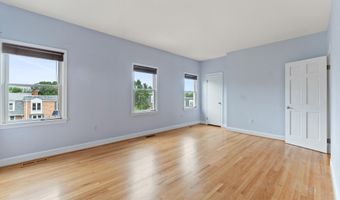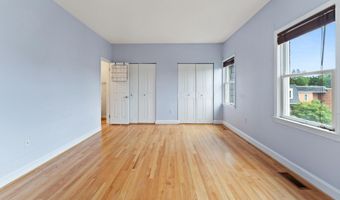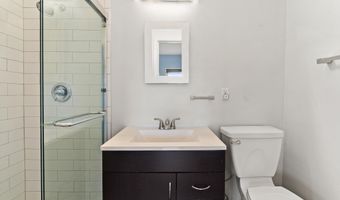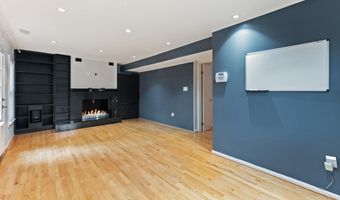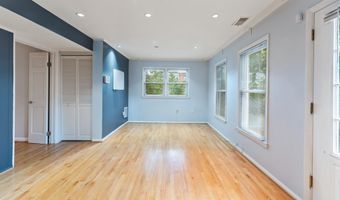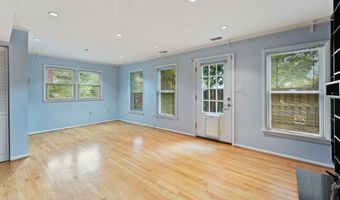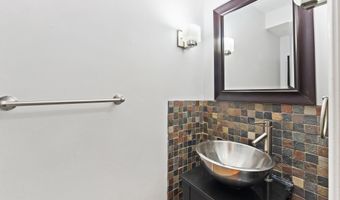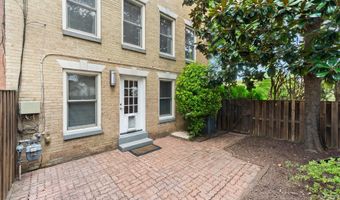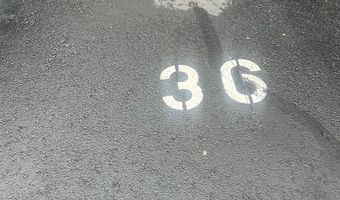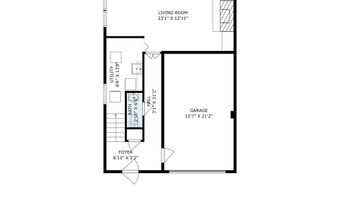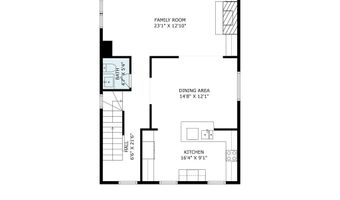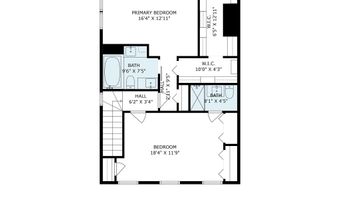3153 14TH St S Arlington, VA 22204
Snapshot
Description
Adjusted price! Luxurious End-Unit Townhome in the Heart of Arlington!
Discover this sun-filled, contemporary end-unit townhome in a prime Arlington, VA locationjust 1.9 miles from the Pentagon! Meticulously updated and packed with high-end features, this 3BR/2.2BA home offers sophisticated living across three fully above-grade levels with refinished hardwood floors, 9-foot ceilings, and a thoughtfully designed open floor planperfect for entertaining. Step into the gourmet kitchena true chefs dreamfeaturing custom cabinetry, granite countertops, stainless steel appliances, double convection ovens, a microwave drawer, a 36" induction cooktop, telescoping commercial-grade downdraft (1200 CFM), deep double sinks, and ample storage. Enjoy two expansive primary suites (21x13 and 18x12), each with ensuite baths, His & Hers walk-in closets, and spa-like amenities. The larger suite boasts floor-to-ceiling Italian marble, a Moen programmable rain shower, jacuzzi air bath, heated towel rack, euro-style toilet, and double vanity with extensive storage.The lower level offers flexible spaceideal as a third bedroom, family room, office, or guest suitecomplete with custom built-ins, a decorative fireplace, and five bright windows. Other highlights include: Nest thermostat, tankless on-demand hot water, electronic air filter, and humidifier. Recessed lighting, wood blinds, and a skylight for extra natural light. Three parking spots: garage, parking pad, and assigned space. Private fenced backyard with doggie door and paver patio. Bright, updated laundry room with high-efficiency washer & dryer. Wired for FIOS & DirecTV. Low HOA fees only $500/year! Unbeatable locationright across from a large park and community center with tennis courts, basketball, playground, and more. Walk to restaurants, pubs, grocery, library, and everyday conveniences. This is a rare opportunity to own a move-in-ready home in one of Arlingtons most walkable neighborhoods.
Open House Showings
| Start Time | End Time | Appointment Required? |
|---|---|---|
| No |
More Details
Features
History
| Date | Event | Price | $/Sqft | Source |
|---|---|---|---|---|
| Price Changed | $898,000 -1.41% | $403 | Samson Properties | |
| Listed For Sale | $910,888 | $409 | Samson Properties |
Expenses
| Category | Value | Frequency |
|---|---|---|
| Home Owner Assessments Fee | $500 | Annually |
Taxes
| Year | Annual Amount | Description |
|---|---|---|
| $8,343 |
Nearby Schools
High School Tech. Ed. & Career Center. | 0.5 miles away | 09 - 12 | |
Elementary School Henry Elementary | 0.6 miles away | PK - 05 | |
Elementary School Drew Model Elementary | 0.6 miles away | PK - 05 |






