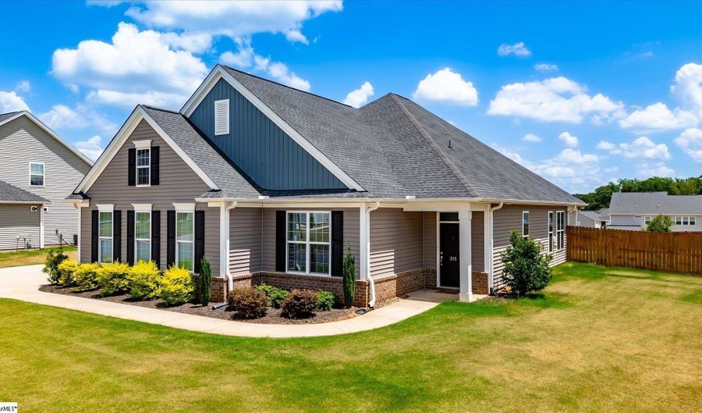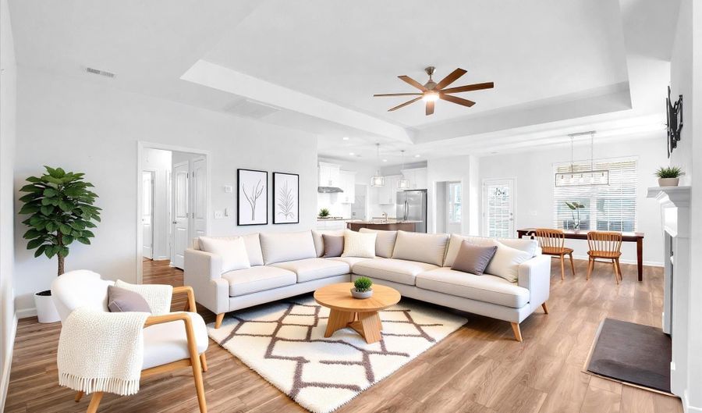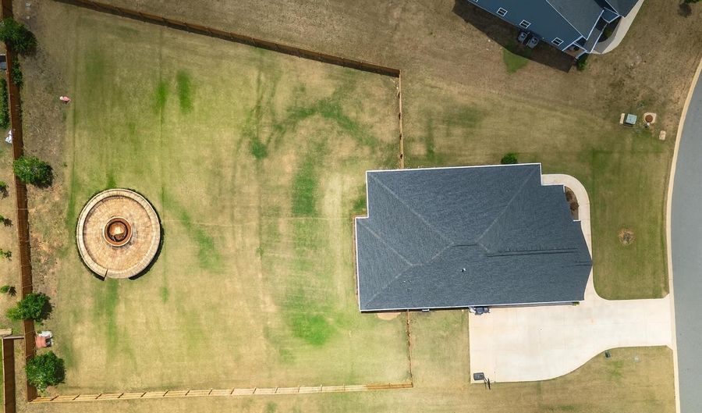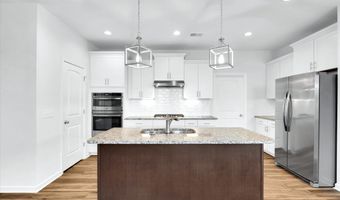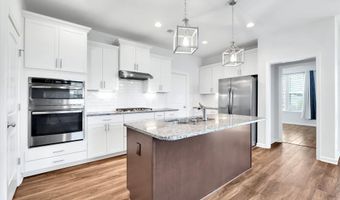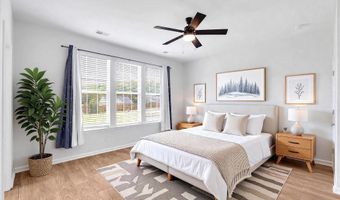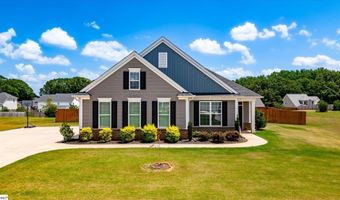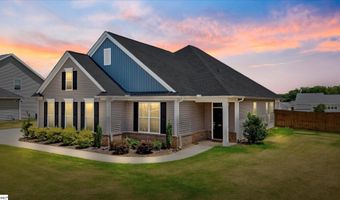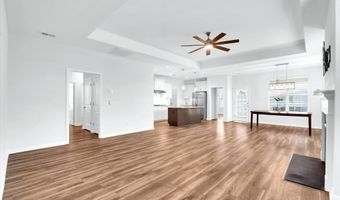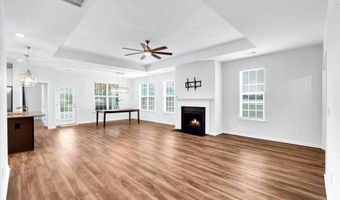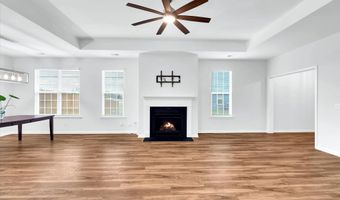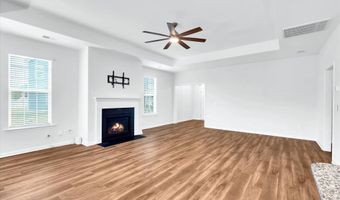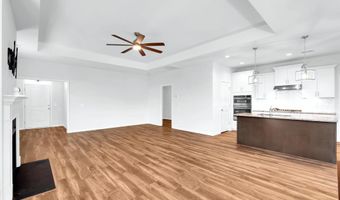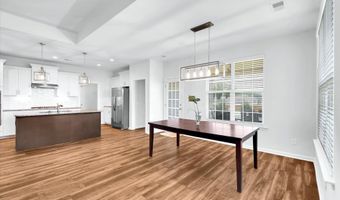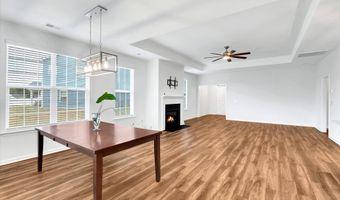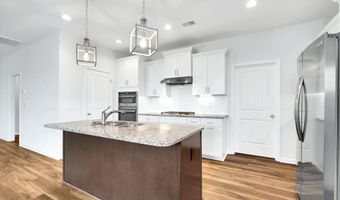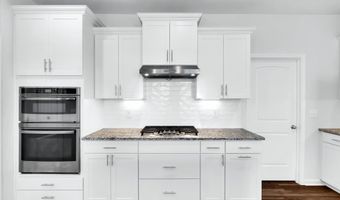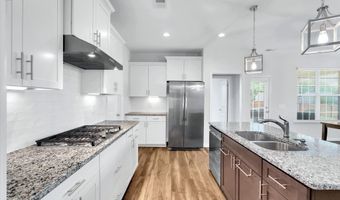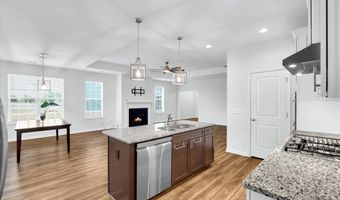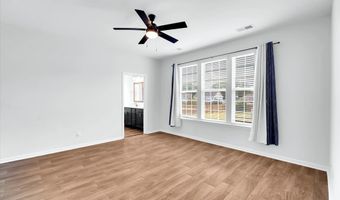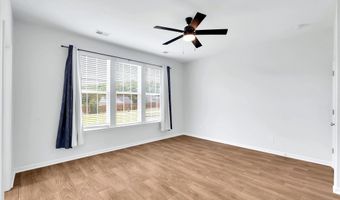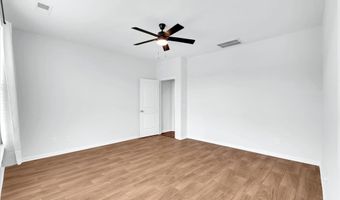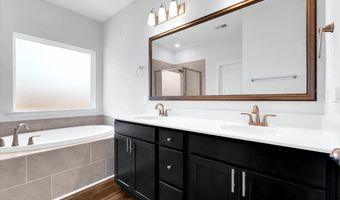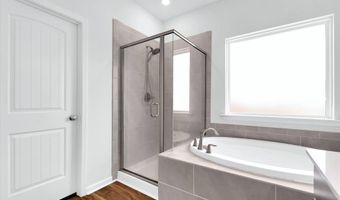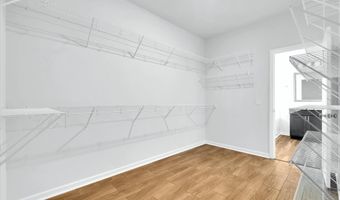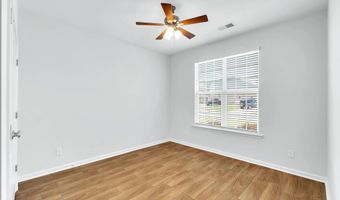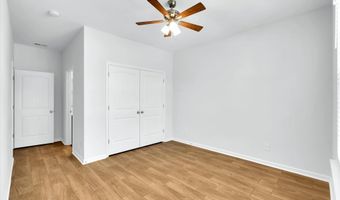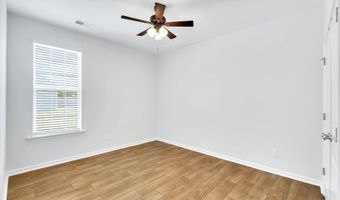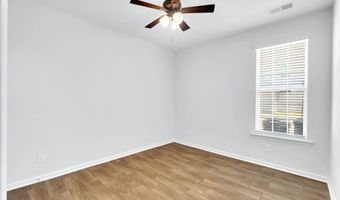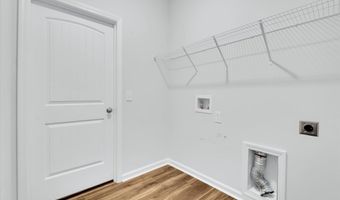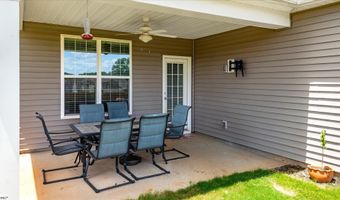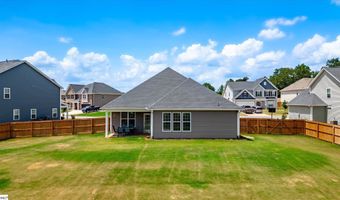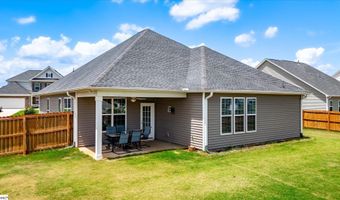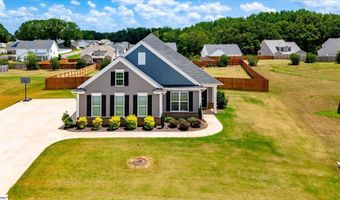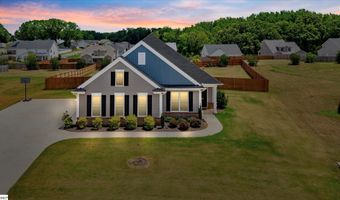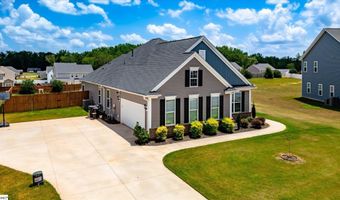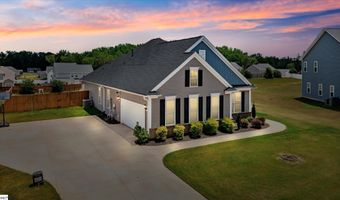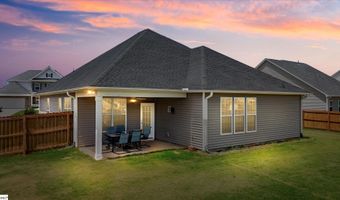315 Valley Oak Dr Belton, SC 29627
Snapshot
Description
Welcome to 315 Valley Oak Drive, where your perfect forever home is waiting for you. This stunning four-bedroom, three-bath residence offers a warm and inviting atmosphere with an open, thoughtfully designed single-level layout. From the moment you step inside, you’ll fall in love with the spacious flow of the home, set in one of the most desirable locations in the neighborhood. The living space welcomes you with an expansive open floor plan, ideal for both relaxing evenings and lively gatherings. Imagine cozy nights by the gas log fireplace, hosting friends in the spacious dining area, or creating gourmet meals in the beautifully appointed kitchen. This chef’s kitchen features a massive island perfect for entertaining, gorgeous granite countertops, sleek under-cabinet lighting, double wall ovens, a gas cooktop, and a generous walk-in pantry that keeps everything within easy reach. Your owner’s suite is designed as a luxurious personal retreat, complete with a spa-like bathroom that includes a large soaking tub, walk-in shower, dual vanities, and a huge walk-in closet. Daily living becomes effortlessly convenient with direct access from the owner’s closet to the laundry room, making household tasks a breeze. The home’s layout is equally practical and welcoming, with two bedrooms sharing a stylish hall bath, while the fourth bedroom enjoys the privacy of its own full bathroom — perfect for guests, in-laws, or a home office. Step outside and enjoy your expansive, fenced-in backyard, a true oasis for relaxing, entertaining, and outdoor fun. Whether it’s grilling on the covered back patio, letting kids and pets play freely, or simply enjoying your own peaceful space, this yard offers it all. You’ll also appreciate extra touches like a full-yard irrigation system to keep your landscaping pristine, a side-entry garage for added curb appeal, and thoughtfully added sound insulation in key interior walls to enhance privacy and comfort — including between the kitchen and primary bedroom, between the den and third bathroom, and surrounding the other bedroom. This home perfectly combines luxury, practicality, and location. With high-end finishes, a smart and functional floor plan, and a beautiful yard made for memories, 315 Valley Oak Drive is the total package. Whether you’re growing a family, downsizing without compromise, or simply craving a beautifully finished, easy-to-live-in home, this is the one you’ve been waiting for. Fire pit is virtually staged to highlight the prepared, level area in the backyard. Don’t miss out on the opportunity to call this exceptional property your own. Call (864) 686-6424 to schedule a private showing! offers@theaubreelewisgroup.com
More Details
Features
History
| Date | Event | Price | $/Sqft | Source |
|---|---|---|---|---|
| Price Changed | $425,000 -5.56% | $∞ | Keller Williams DRIVE | |
| Listed For Sale | $450,000 | $∞ | Keller Williams DRIVE |
Nearby Schools
Elementary School Marshall Primary | 0.5 miles away | PK - 02 | |
Middle School Belton Middle | 0.7 miles away | 06 - 08 | |
Elementary School Belton Elementary | 1.2 miles away | 03 - 05 |
