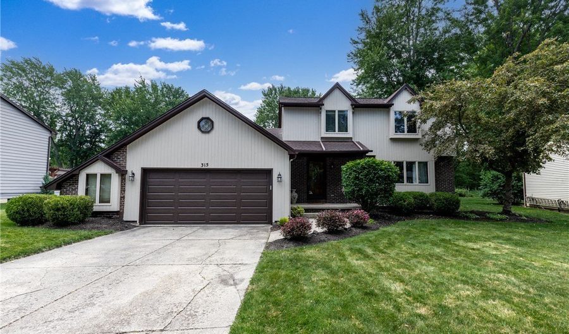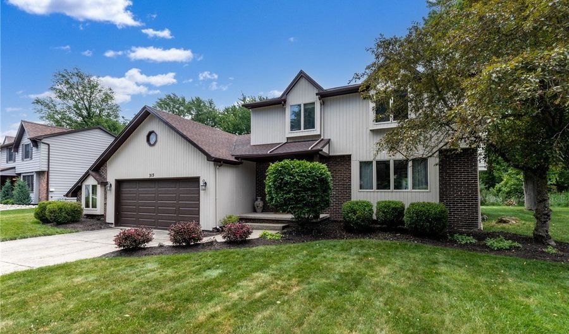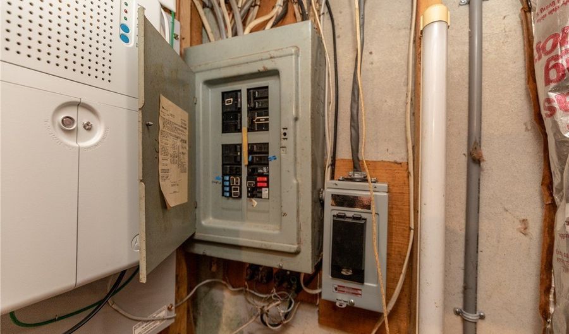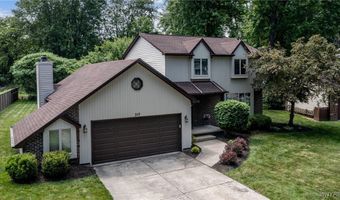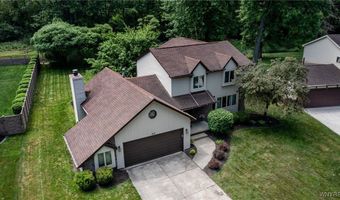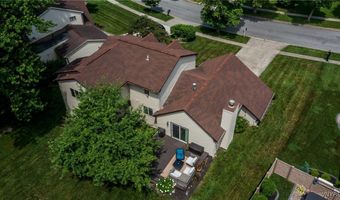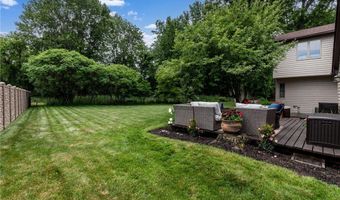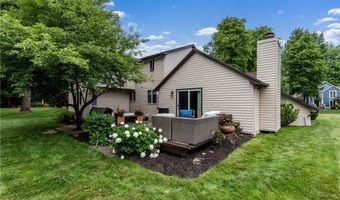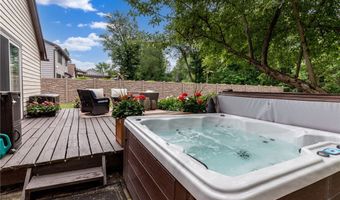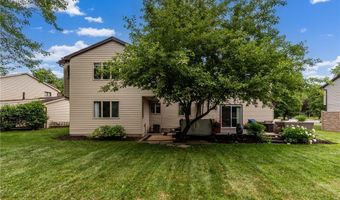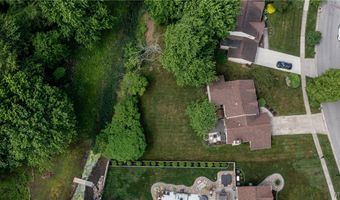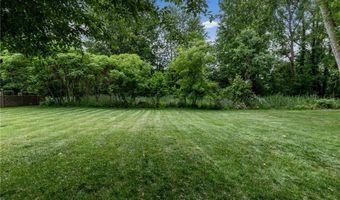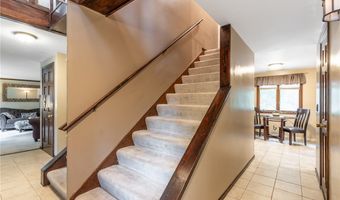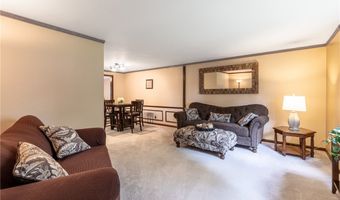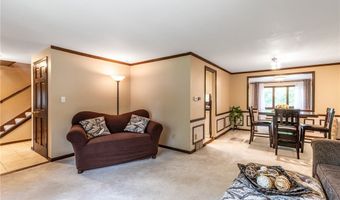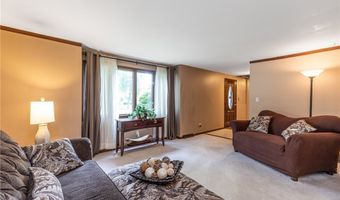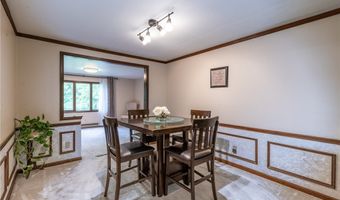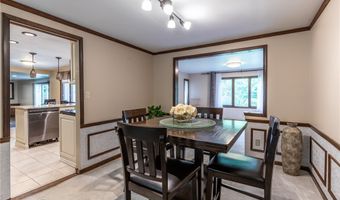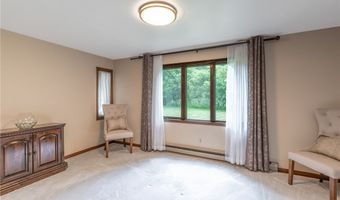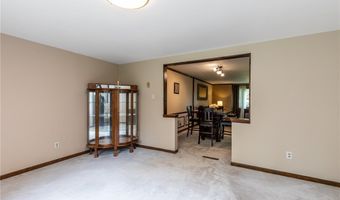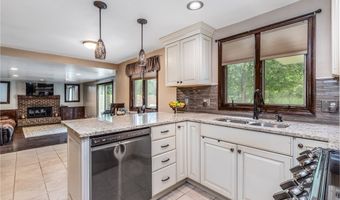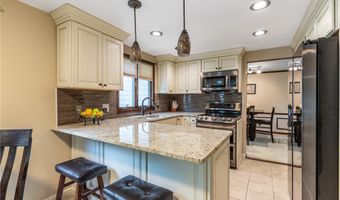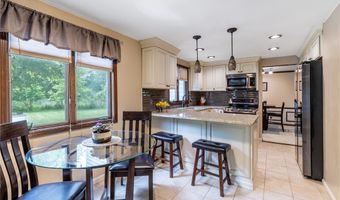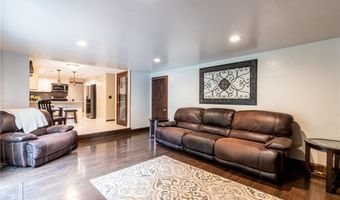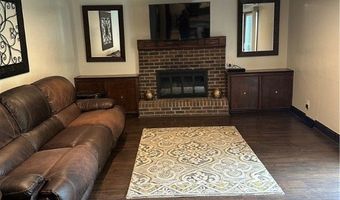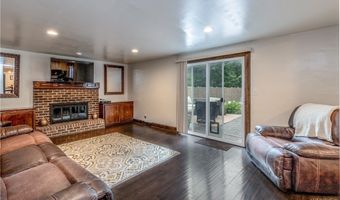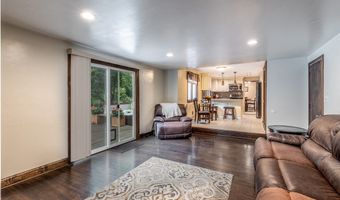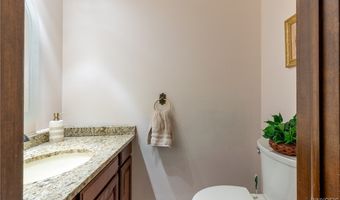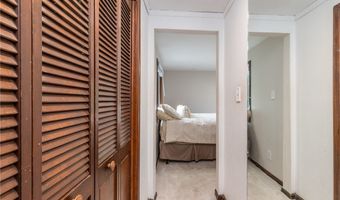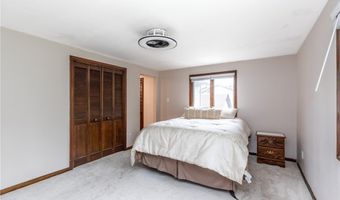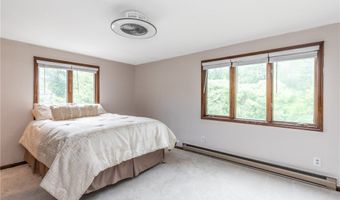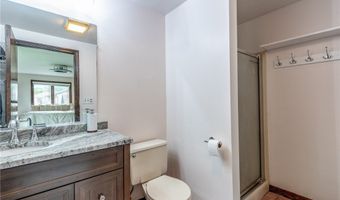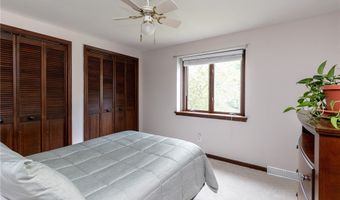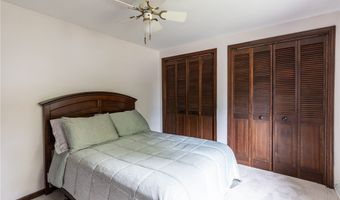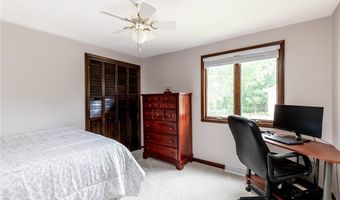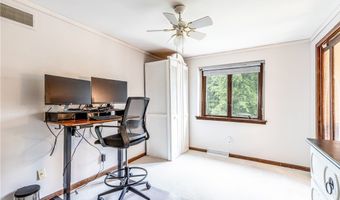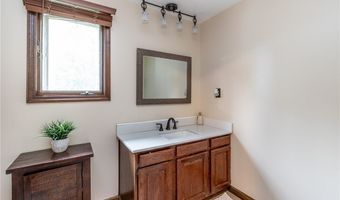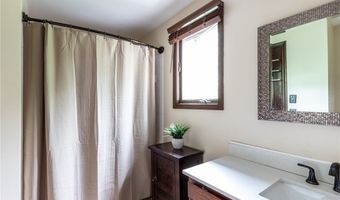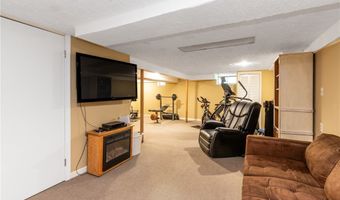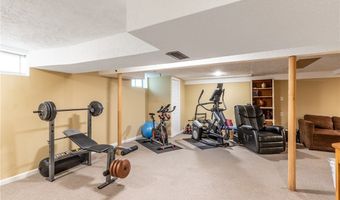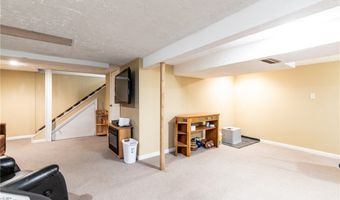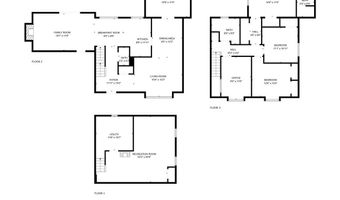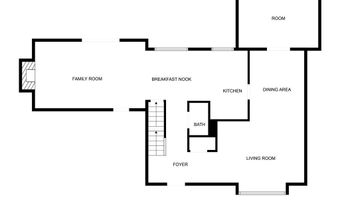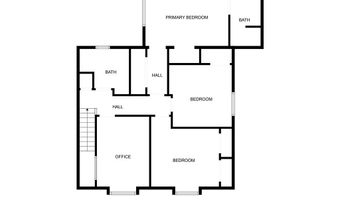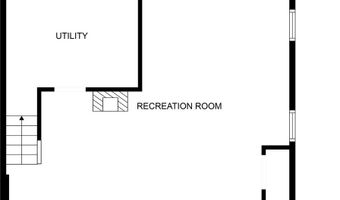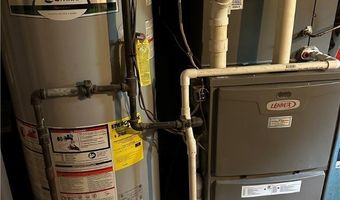Meticulously Maintained Home in Highly Sought After Neighborhood in Williamsville School District. This home boasts an OPEN Concept Living Room/Dining Room combo, PLUS an Additional Adjoining Bonus Room with endless possibilities (office, den, playroom!) Then you enter the GORGEOUS - TOTALLY UPDATED Kitchen with Breakfast Bar, Granite Counters, Pantry and all Stainless Steel Appliances!!! The Kitchen overlooks the LOVELY Family Room with a COZY Wood Burning Fireplace and BEAUTIFUL Wood-Look Luxury Vinyl Flooring! Open the Slider to a LARGE, DEEP Private Yard with an Awesome Recently Painted Deck and enjoy NATURE at its best! On those cooler nights, hop into the HOT TUB and gaze up at the stars! A half bath with new granite counter finishes off the first floor! Up the LOVELY staircase you go where all the carpets have been recently replaced within the last year! The second floor boasts a LARGE Primary Suite, brand NEW Vanity, 3 Additional Nice Size Bedrooms and Another FULL Bath with new granite counter! There is also plenty of storage and Additional Flex Space in the finished part of the basement! There is a 2 car garage as well as a large MULTI USE ROOM attached to it - great for additional storage or workshop! Roof approximately 15 years old. A/C ‘22. Whole exterior of home painted '25. Square footage was remeasured and is 2242 sq. ft. (Above Grade) There is NOTHING to DO Here but MOVE-IN and make this Beautiful Home YOURS!
