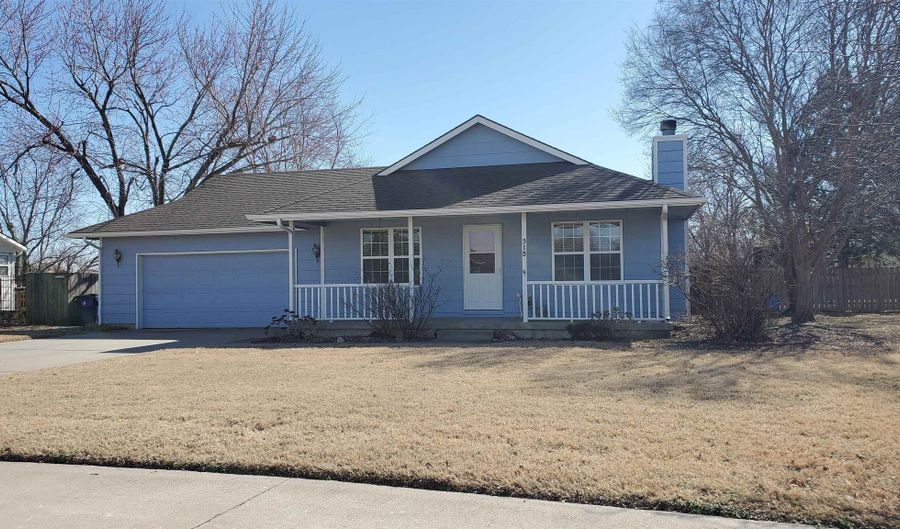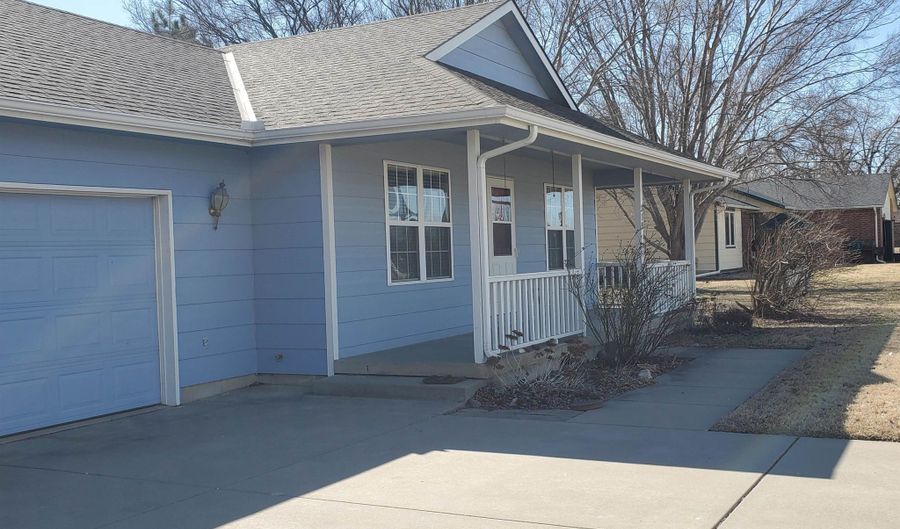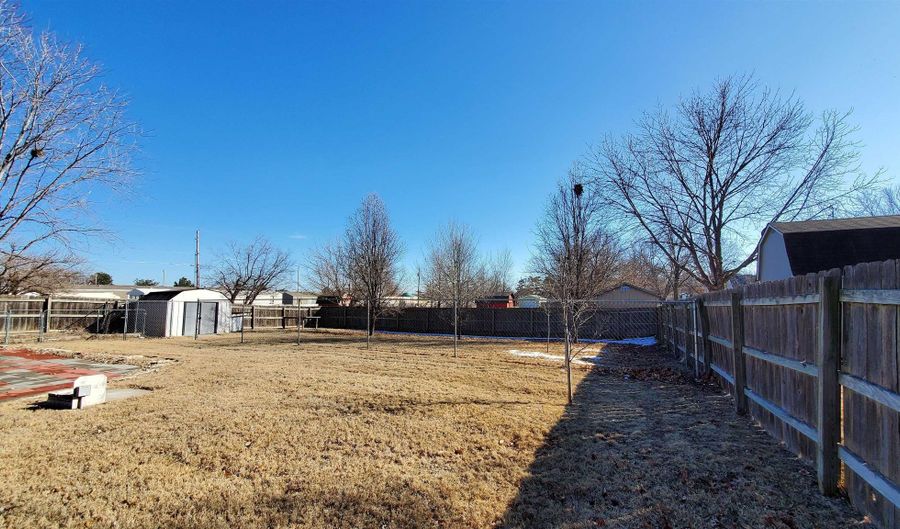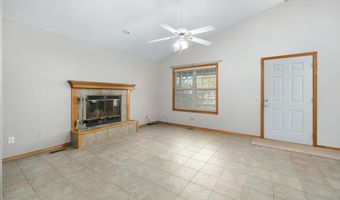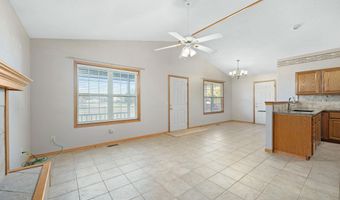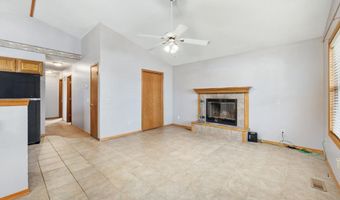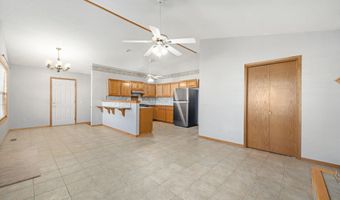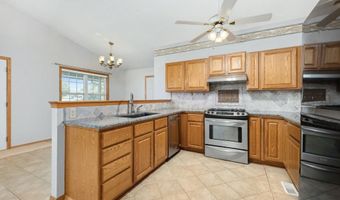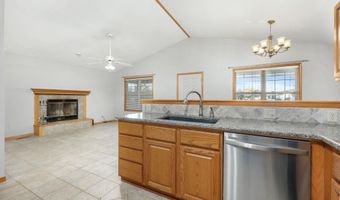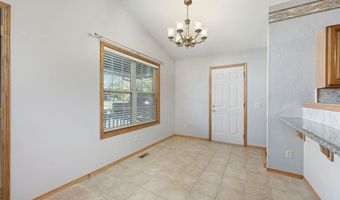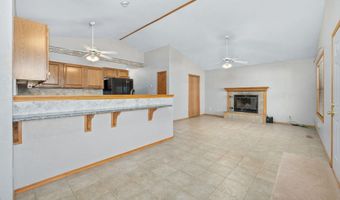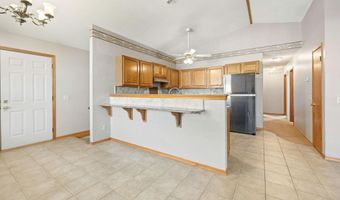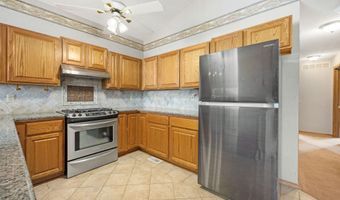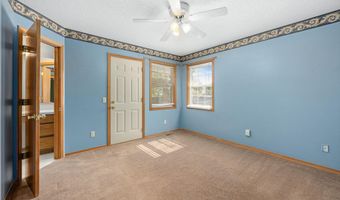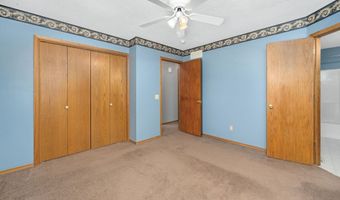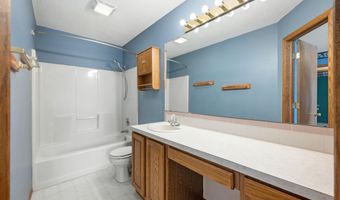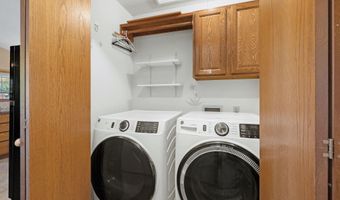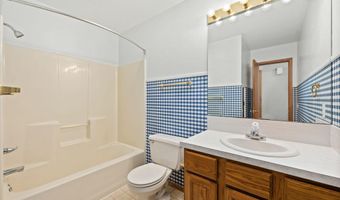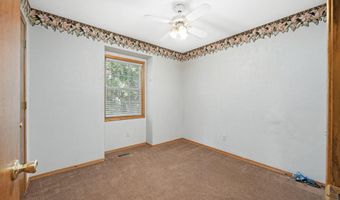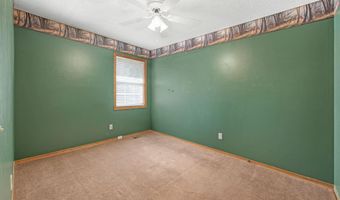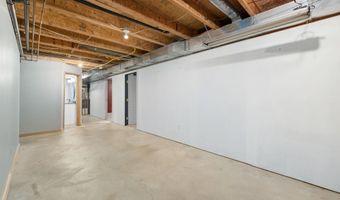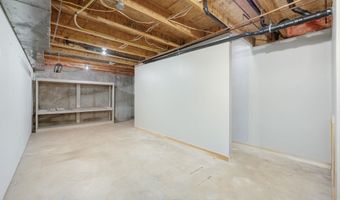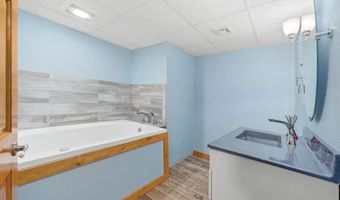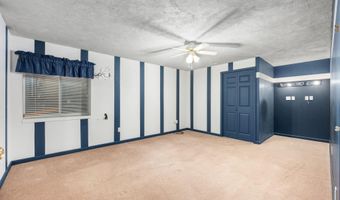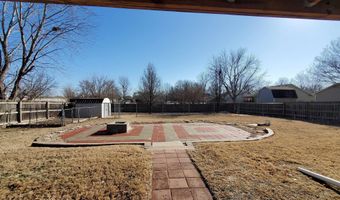315 E Central Andover, KS 67002
Snapshot
Description
This beautiful home sits on an oversized lot in the highly desirable Andover School District, offering both space and comfort for your family. Featuring a fantastic open floor plan, this home provides a seamless flow between the kitchen, living room, and dining areas. The spacious kitchen boasts a large eating bar, granite countertops, a gas oven range, as well as a refrigerator and dishwasher. With plenty of cabinetry, this kitchen is perfect for meal prep and storage. Relax in the cozy living room, complete with a charming fireplace, or entertain guests in the adjoining dining space. The main floor also features a convenient laundry area with washer and dryer included. The master bedroom is a true retreat, featuring its own private bath and direct access to the covered patio in the back. Two additional bedrooms and a hall bath complete the main level, offering plenty of room for family or guests. Downstairs, the full basement is a standout, with two huge bedrooms, each with expansive 5x8 walk-in closets. The large bathroom includes a luxurious jacuzzi tub—perfect for unwinding after a long day. Outside, enjoy the large covered front porch—ideal for sipping your morning coffee or relaxing in the evening. The back offers a covered patio, perfect for entertaining, along with a garden area and a fenced-in space for pets. The roof is being replaced before closing. This home is ready for you to move in and make it your own—don’t miss out on this incredible opportunity!
More Details
Features
History
| Date | Event | Price | $/Sqft | Source |
|---|---|---|---|---|
| Listed For Sale | $249,000 | $113 | Keller Williams Hometown Partners |
Taxes
| Year | Annual Amount | Description |
|---|---|---|
| 2024 | $4,547 |
Nearby Schools
High School Andover Central High School | 0.2 miles away | 09 - 12 | |
Elementary School Sunflower Elementary School | 0.4 miles away | PK - 05 | |
Middle School Andover Central Middle School | 0.4 miles away | 06 - 08 |
