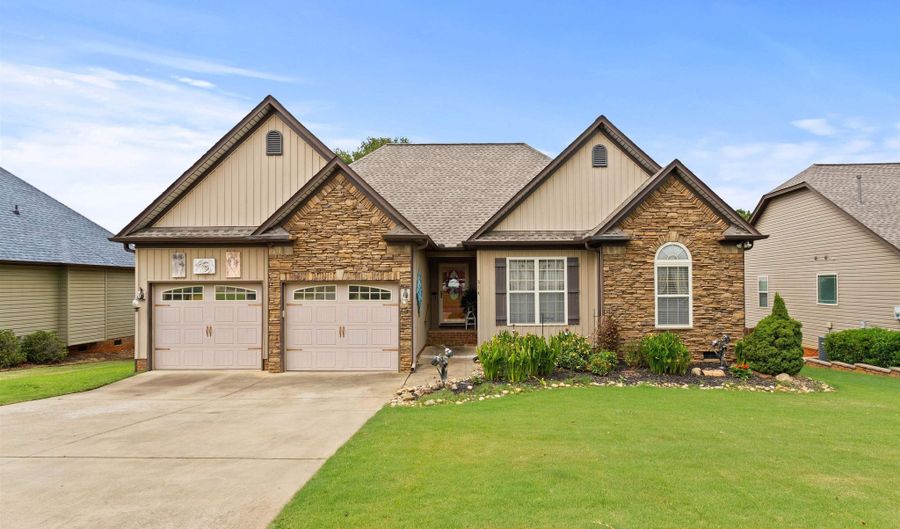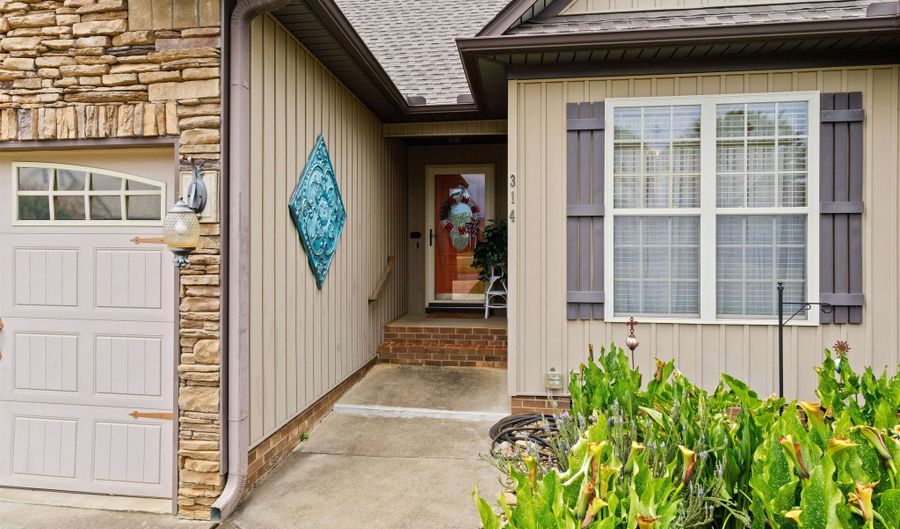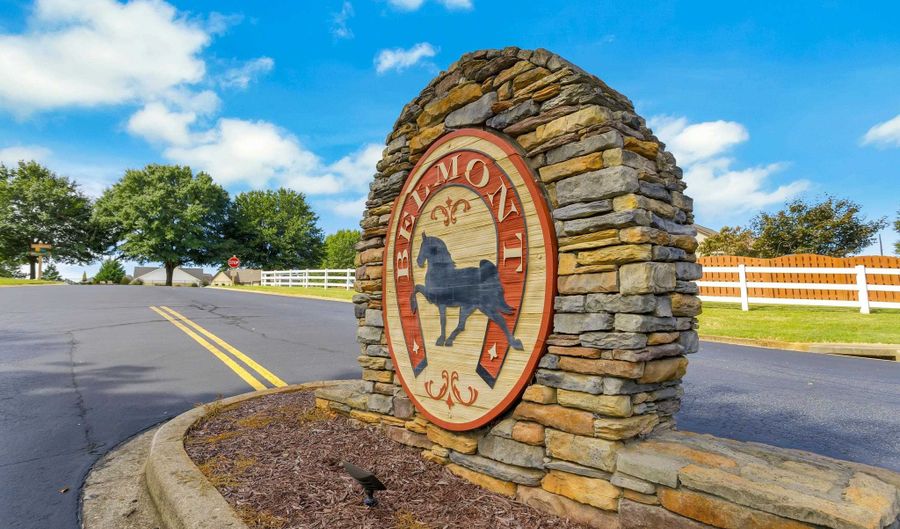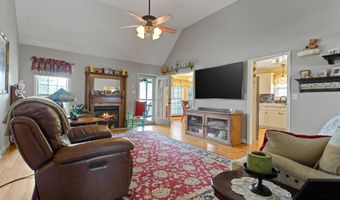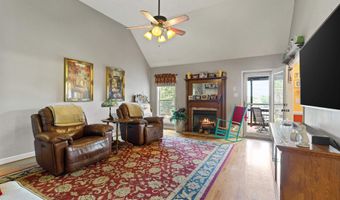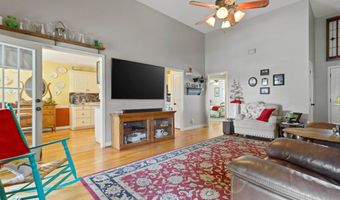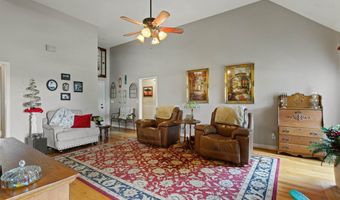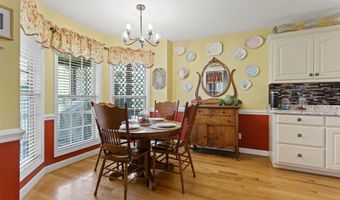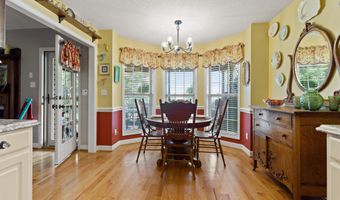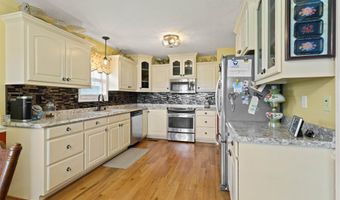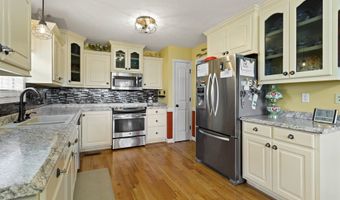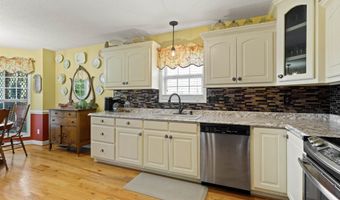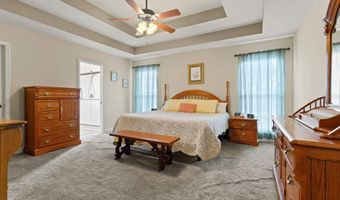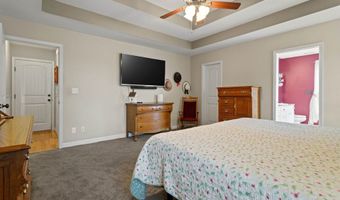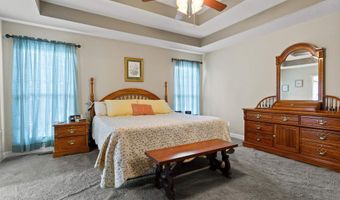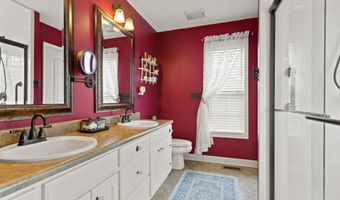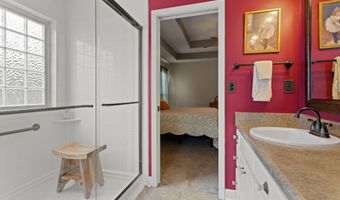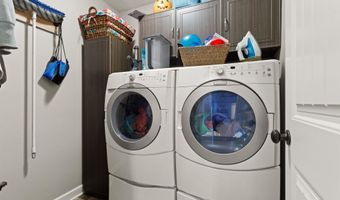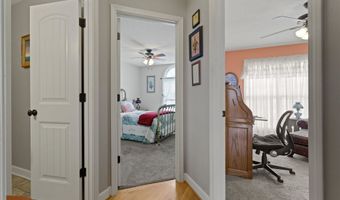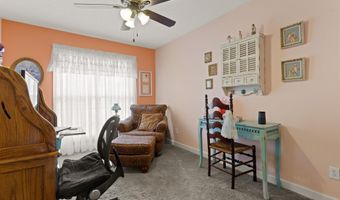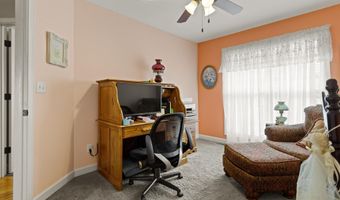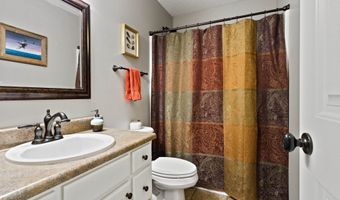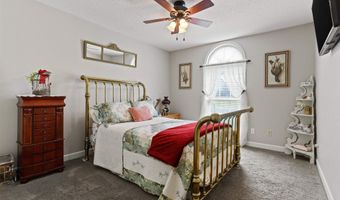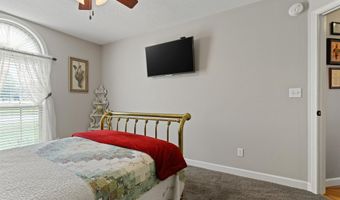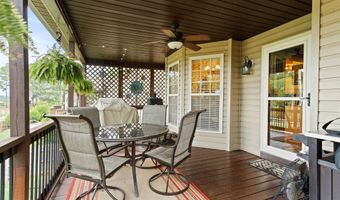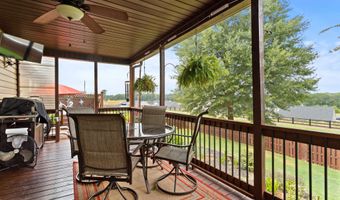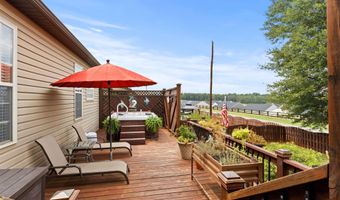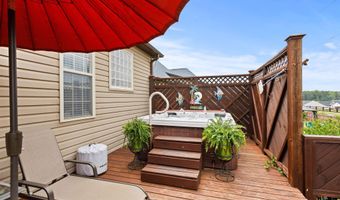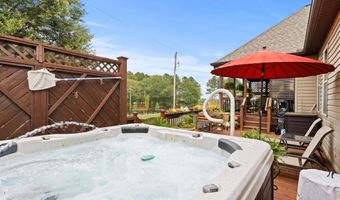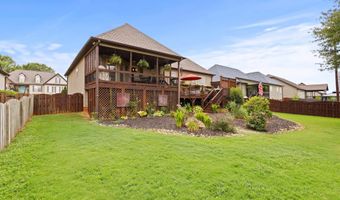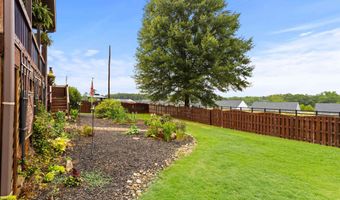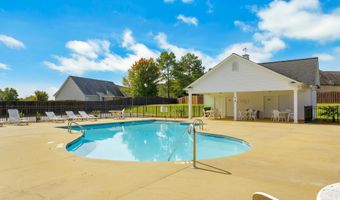314 War Emblem Dr Boiling Springs, SC 29316
Snapshot
Description
Outstanding location and move-in ready! This meticulously maintained one-story home combines comfort, style, and thoughtful upgrades throughout. From the moment you step inside, the inviting foyer leads you into a spacious great room highlighted by soaring ceilings, gleaming hardwood floors, and a cozy gas log fireplace—perfect for relaxing or entertaining guests. The bright, open eat-in kitchen is a chef’s delight, featuring stainless steel appliances, a tile backsplash, ample cabinetry, pantry, and plenty of prep space. It seamlessly overlooks the backyard, making everyday living and gatherings effortless. Step outside onto an impressive two-level deck complete with a hot tub—your private retreat to unwind or entertain. The deck overlooks a fully privacy-fenced backyard, offering a safe play area for kids and pets, as well as a perfect setting for summer barbecues. The spacious master suite is designed for rest and rejuvenation, boasting a trey ceiling, a large walk-in closet, and an ensuite bath with a walk-in shower and double vanity. Two additional bedrooms provide flexibility for family, guests, or a home office, and share a nicely appointed hall bath. A generous walk-in laundry room is conveniently located just off the master suite, adding to the thoughtful layout. Recent updates include a new HVAC system installed in 2022 and a brand-new roof in 2025, giving you peace of mind for years to come. Enjoy the added convenience of being within walking distance to the community pool, enhancing the lifestyle this wonderful home provides.
More Details
Features
History
| Date | Event | Price | $/Sqft | Source |
|---|---|---|---|---|
| Listed For Sale | $294,900 | $190 | Century 21 Blackwell & Co |
Expenses
| Category | Value | Frequency |
|---|---|---|
| Home Owner Assessments Fee | $350 | Annually |
Taxes
| Year | Annual Amount | Description |
|---|---|---|
| 2024 | $1,052 |
Nearby Schools
Middle School Boiling Springs Intermed | 1.4 miles away | 05 - 06 | |
Elementary School James H Hendrix Elementary | 1.6 miles away | PK - 04 | |
Elementary School Boiling Springs Elementary | 1.5 miles away | PK - 04 |
