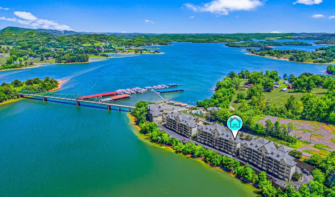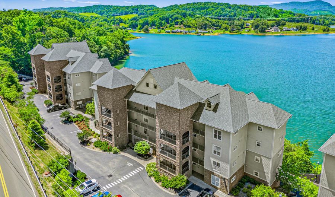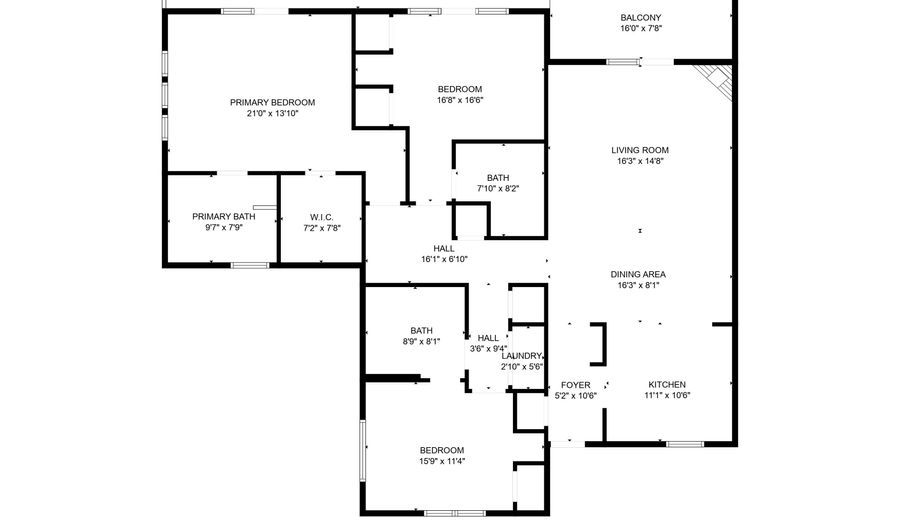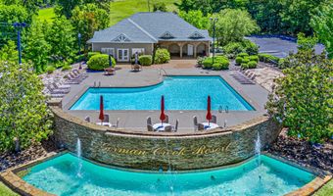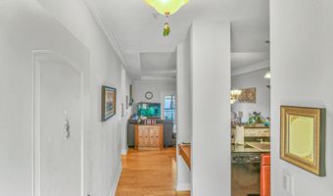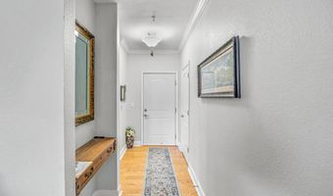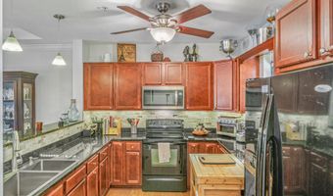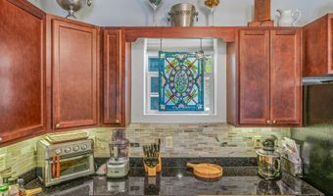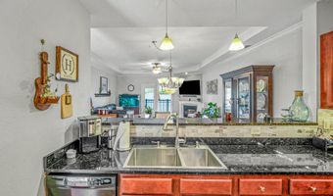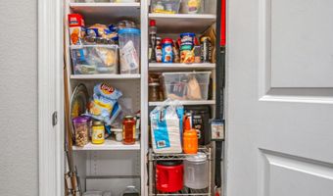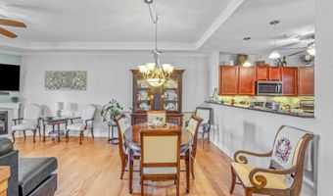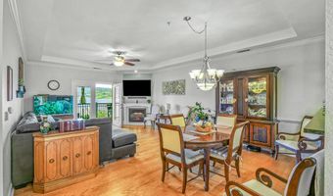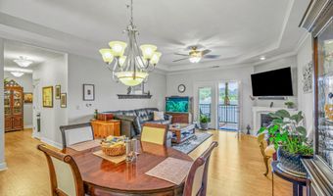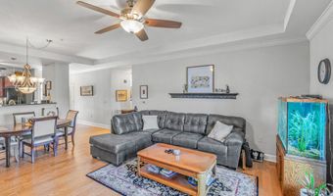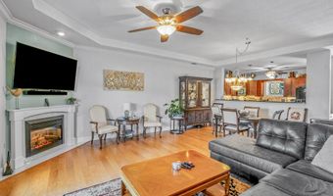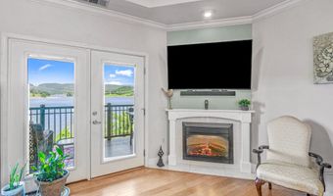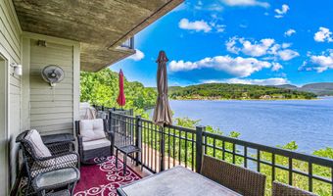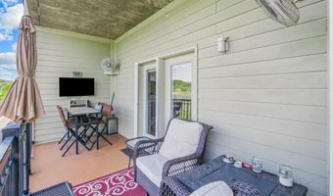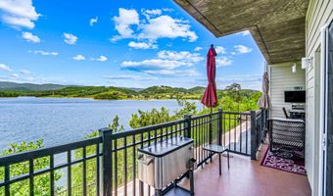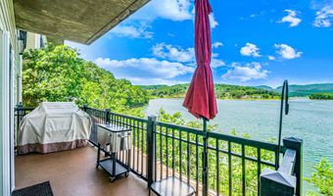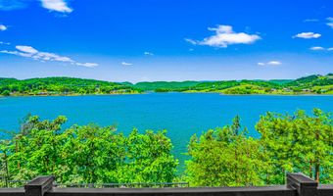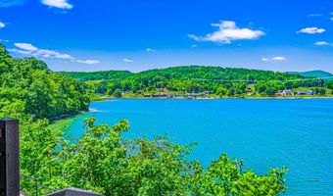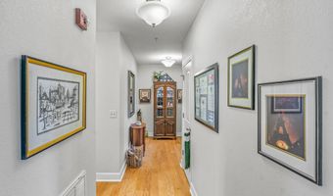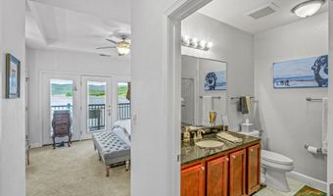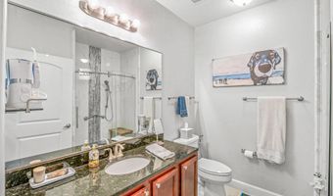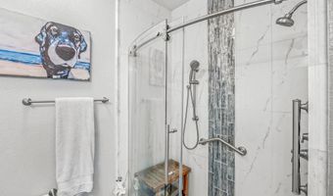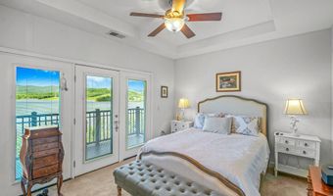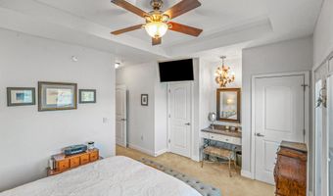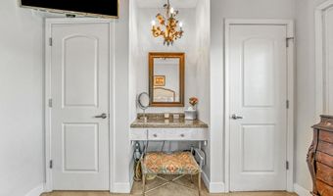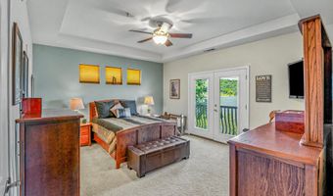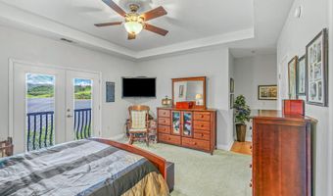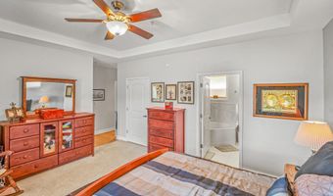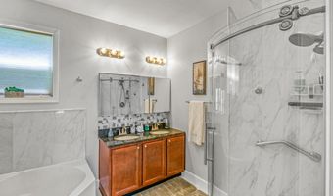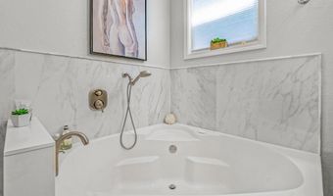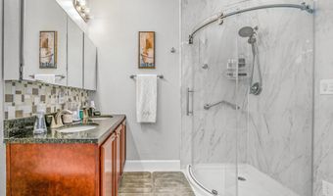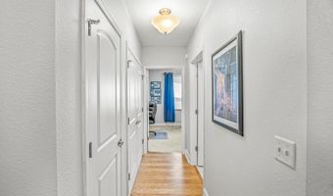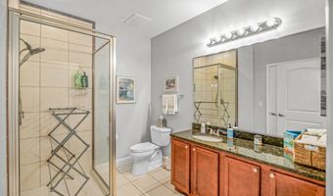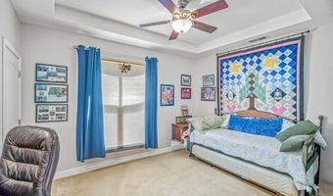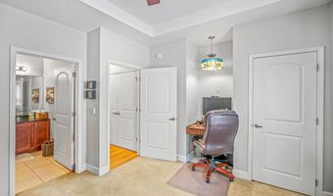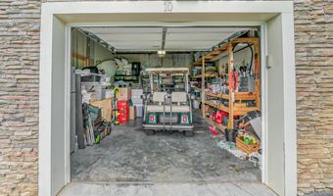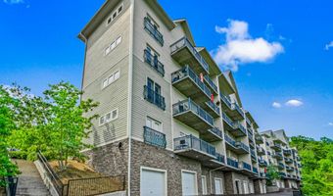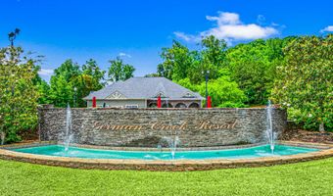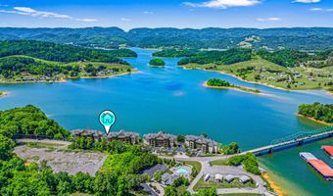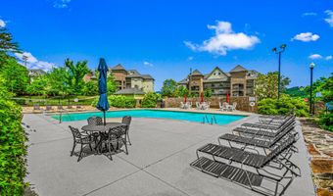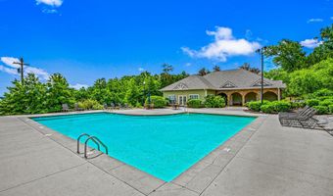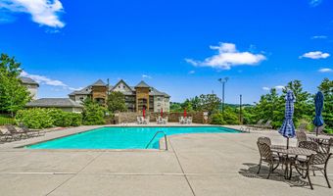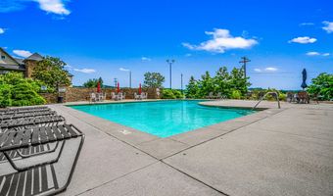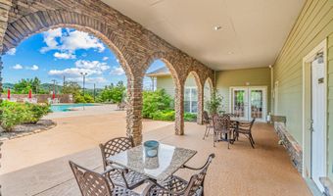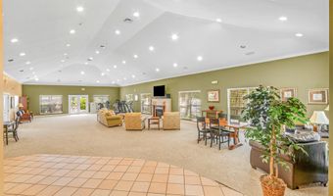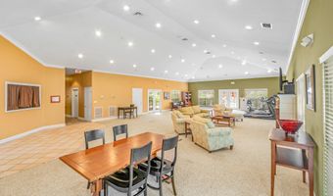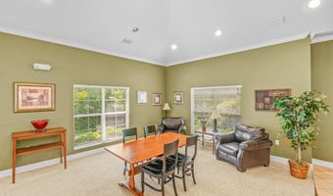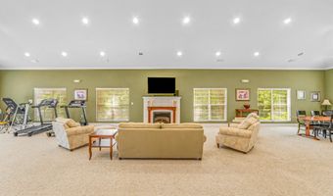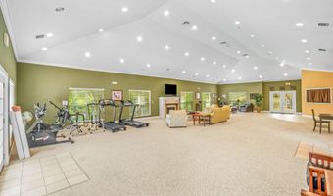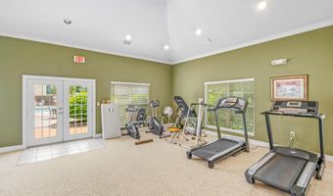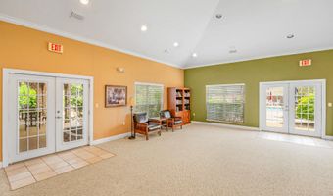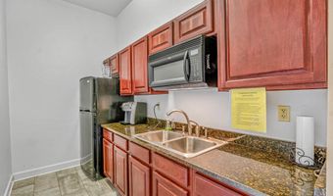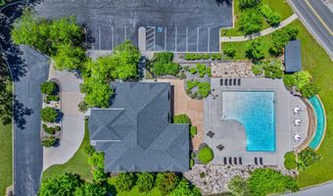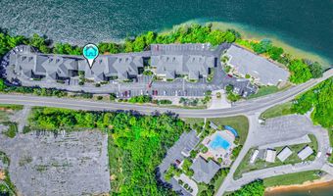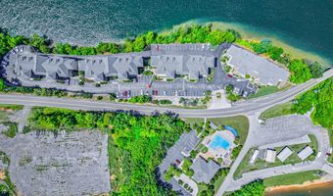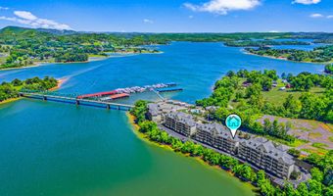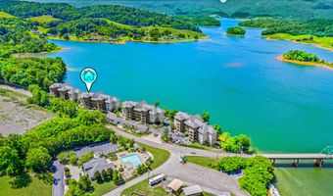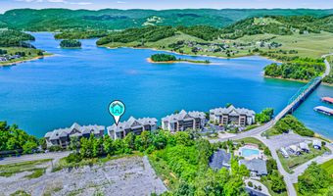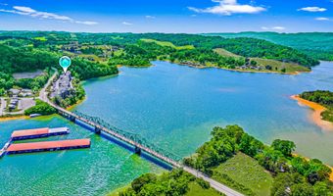Perched on the banks of Cherokee Lake in a gated community is where this luxurious first floor walk up condo can be found. Upon entry it is evident that this units stands out from the crowd. Boasting beautiful blonde hardwoods throughout coupled with wide baseboards, tray ceilings, calming neutral colors and custom showers, this one is really one of a kind. Steppping into the kitchen the eye is immediately drawn to the lake view. Doing the dishes in the commercial grade sink isn't quite the chore is could be. Ample wood cabinetry and granite counters, under cabinet lighting and the adjustable shelf pantry are also quite appealing. The view beckons from the minute a step is taken inside. The living/dining combo are quite spacious and offer an electric fireplace with a custom tile surround. The view from the balcony doors provide a peaceful luxury and makes the room appear even more spacious. Bedroom 2 is a paradise all its own with its custom vanity, balcony access with, again, that lake view. The en suite provides quiet luxury with its custom glass shower and tilework, multiple shower heads. The master bedroom does not disappoint with its oversized walk-in closet, again, that lake view, an en suite featuring custom glass shower, custom tilework, massive mirrored medicine cabinet, double bowl granite vanity, soaker tub and even a towel warmer. Bedroom 3 is spacious and also has an attached bathroom. Other custom details include the foyer table built in and the french writing desk in the front bedroom, retractable screens on all balcony and front entry doors, custom blinds on the balcony doors. Details that aren't visible, but there, nonetheless, include extra insulation around the balcony doors, in the fireplace wall and around the high windows in the master suite. This fantastic unit also comes with a garage. The HVAC and water heater were replaced in 2019. Owning this lakeside condo means enjoying the lake life without all the work maintaining it. HOA fees cover exterior maintenance, grounds upkeep, water, septic, trash. Owner is responsible for windows, doors, HVAC and all interior. electric and internet. The amenities offered are pool, clubhouse, rec/gathering room. This is one you owe it to yourself to check out and make it yours. Its like being on vacation everyday!
