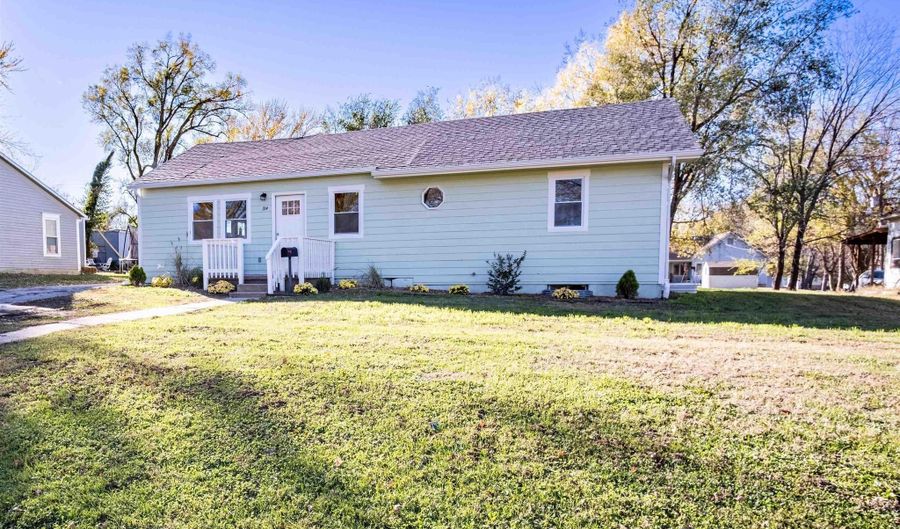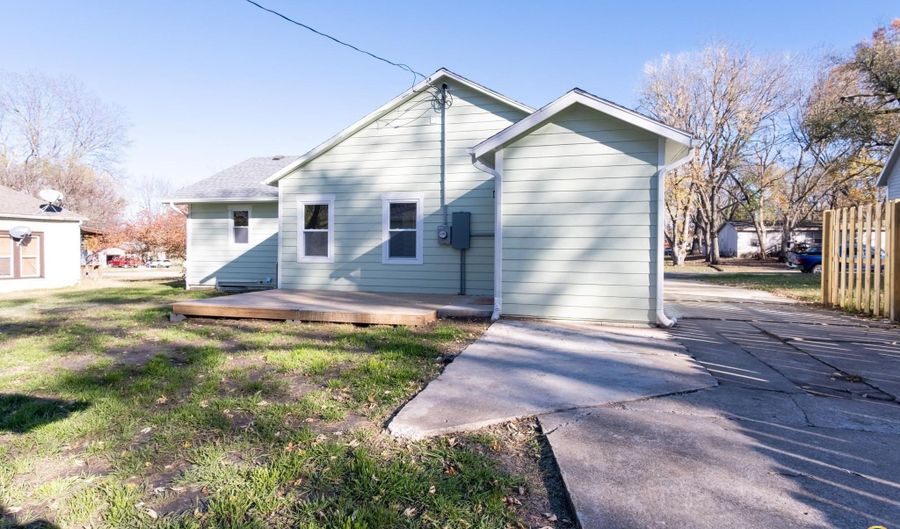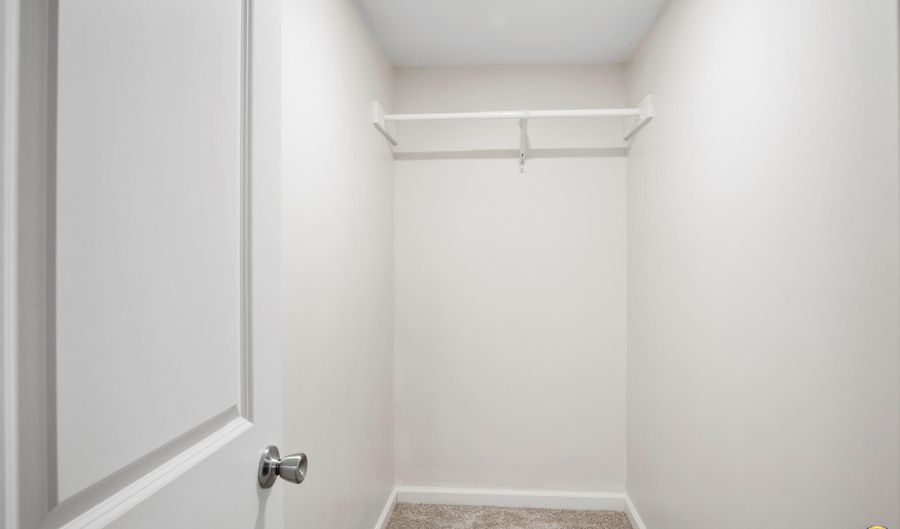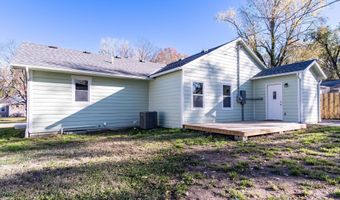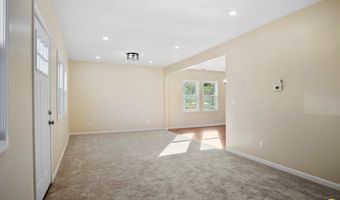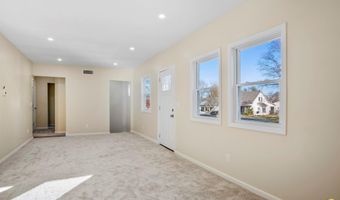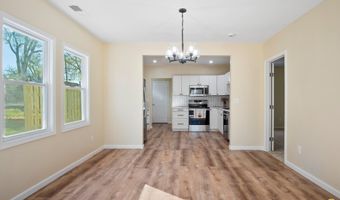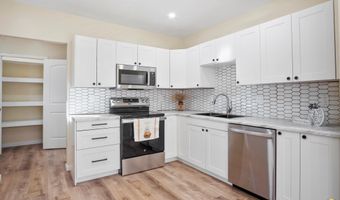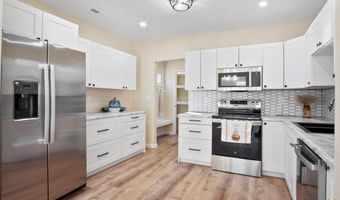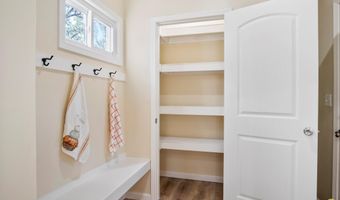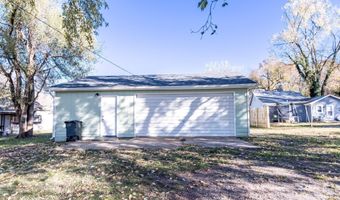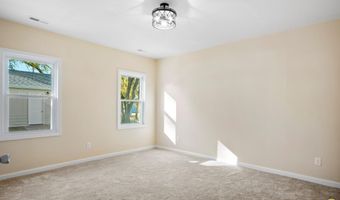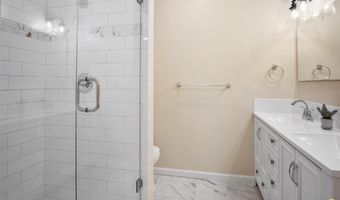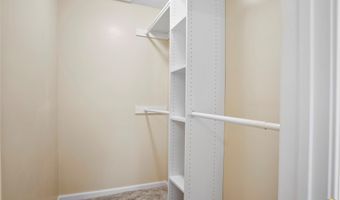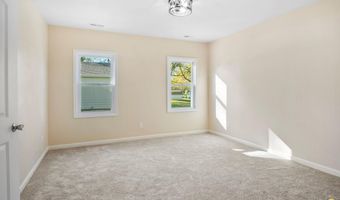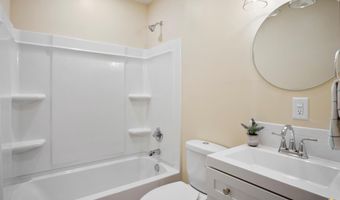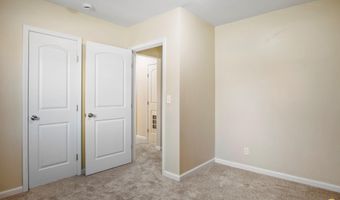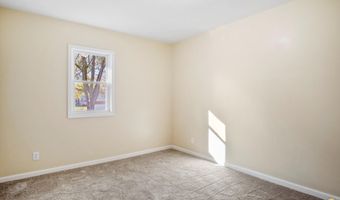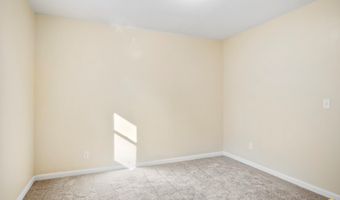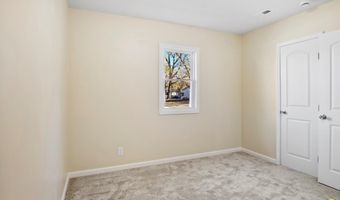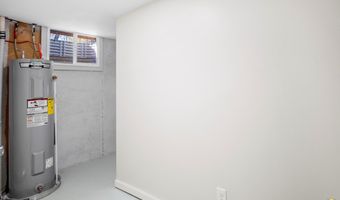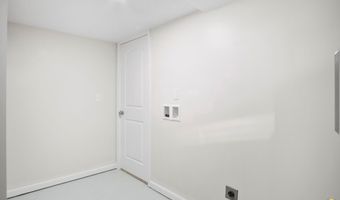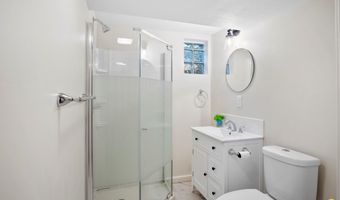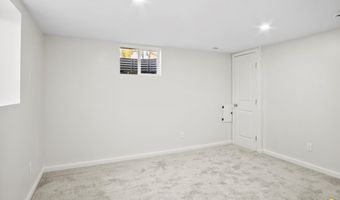314 S Sycamore St Ottawa, KS 66067
Snapshot
Description
NEWLY REMODELED HOME WITH 5-YEAR TAX REBATE! Welcome to this extensively renovated masterpiece, where modern luxury meets thoughtful design. This stunning ranch style home offers 2,505 square feet of meticulously updated living space, featuring four bed, three bath, and all electric. The property has undergone a complete transformation with attention to every detail. Step inside to discover a beautifully reimagined open-concept floor plan, perfect for both daily living and entertaining. The brand-new kitchen showcases soft-close cabinets, and gleaming stainless steel appliances, and connects to an impressive walk-in pantry. A practical drop zone helps keep daily life organized and clutter-free. The primary bedroom suite is a true retreat, boasting a generous walk-in closet and a luxurious bathroom featuring a walk-in shower and dual vanity. Throughout the home, you'll find new flooring, updated electrical systems, and modern plumbing, all wrapped in new insulation for optimal comfort and efficiency. The exterior is equally impressive with new siding, windows, and a new roof. A spacious three-car garage provides ample space for vehicles and storage. This completely refreshed residence offers the perfect blend of style, comfort, and functionality, ready for its new owners to move in and start making memories.
More Details
Features
History
| Date | Event | Price | $/Sqft | Source |
|---|---|---|---|---|
| Price Changed | $335,000 -4.29% | $134 | KELLER WILLIAMS ONE LEGACY PARTNERS, LLC | |
| Price Changed | $350,000 -4.11% | $140 | KELLER WILLIAMS ONE LEGACY PARTNERS, LLC | |
| Listed For Sale | $365,000 | $146 | KELLER WILLIAMS ONE LEGACY PARTNERS, LLC |
Taxes
| Year | Annual Amount | Description |
|---|---|---|
| $2,193 |
Nearby Schools
Elementary School Lincoln Elementary | 1 miles away | PK - 05 | |
Elementary School Eugene Field Elementary | 0.9 miles away | PK - 05 | |
Elementary School Garfield Elementary | 1.1 miles away | PK - 05 |
