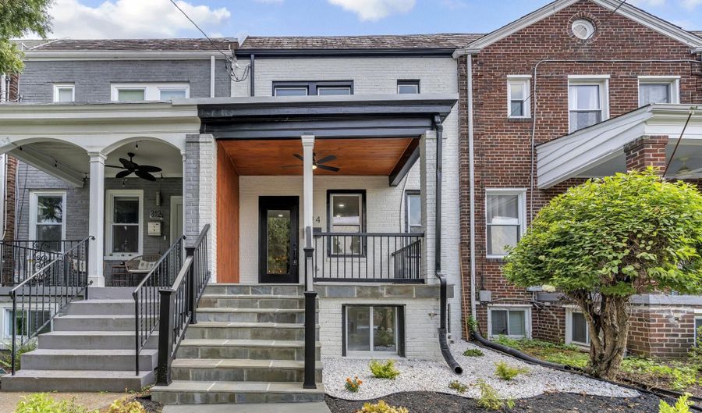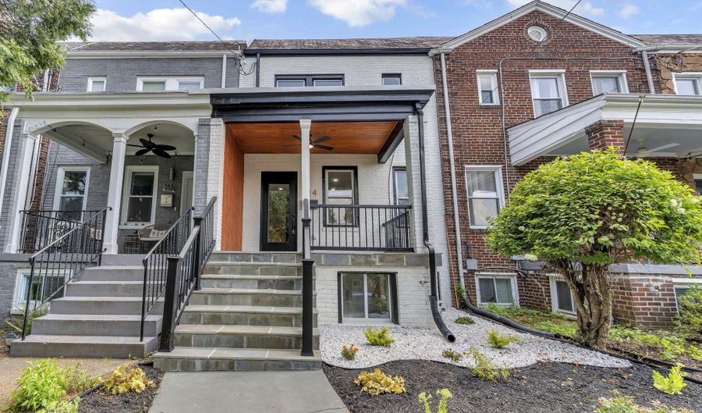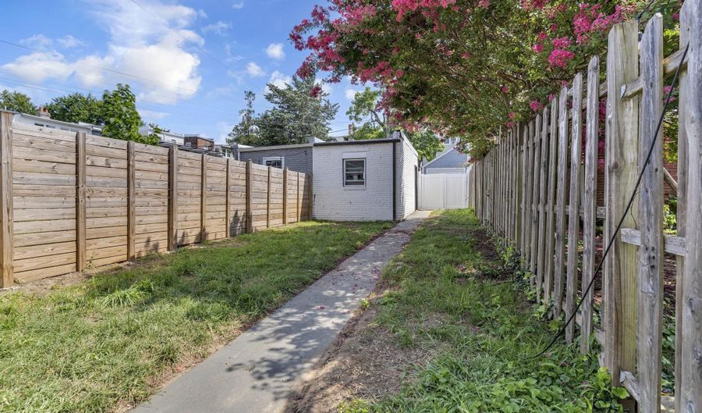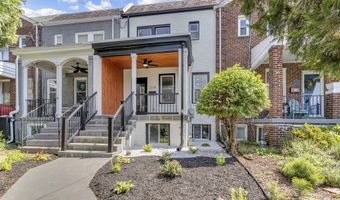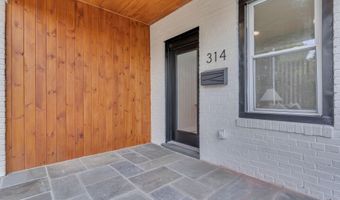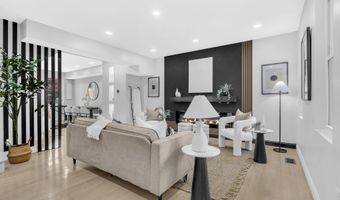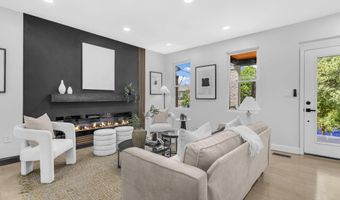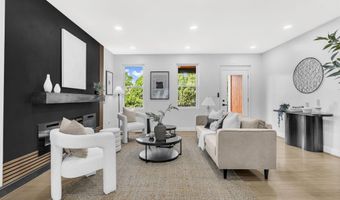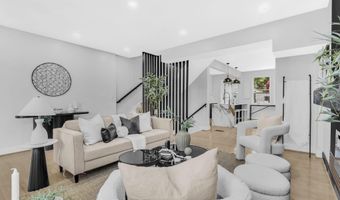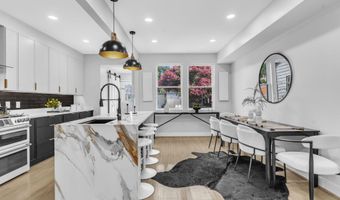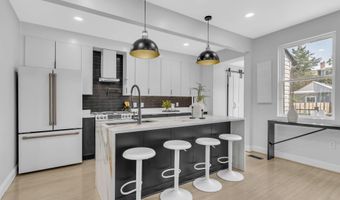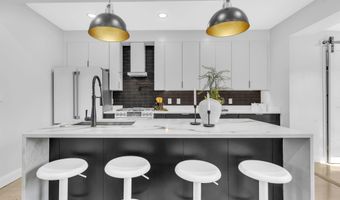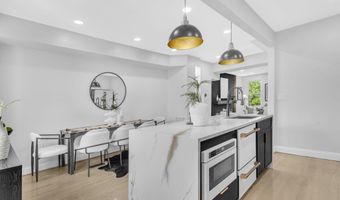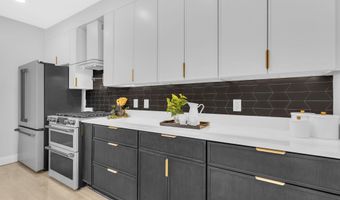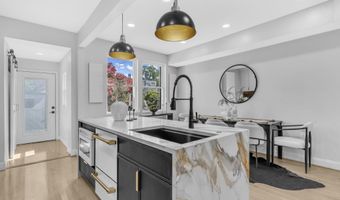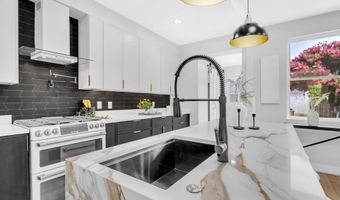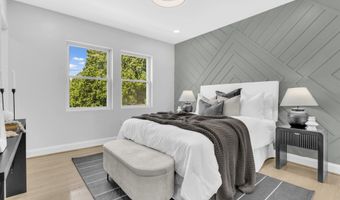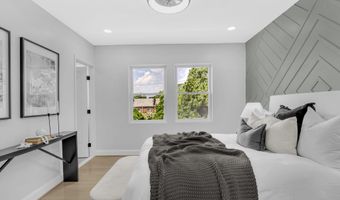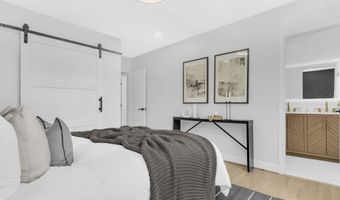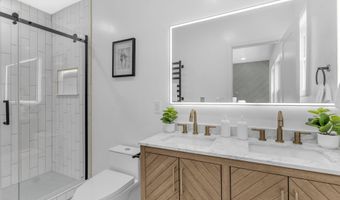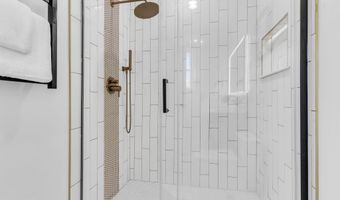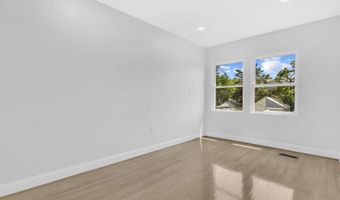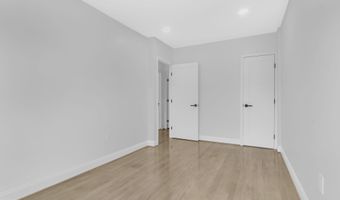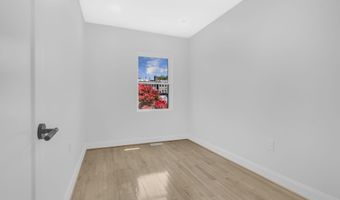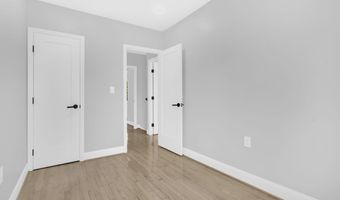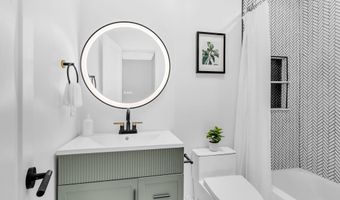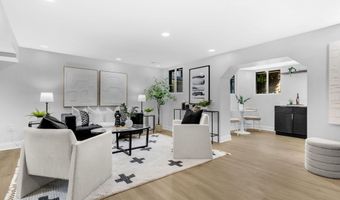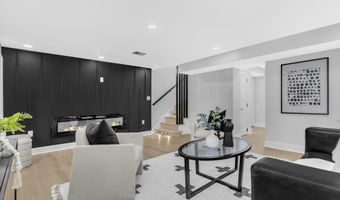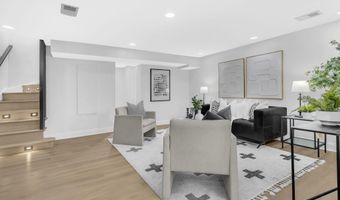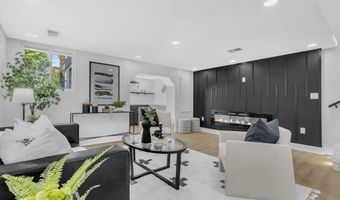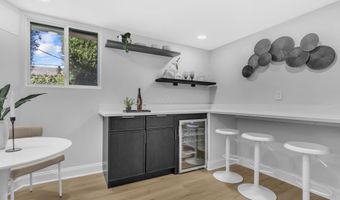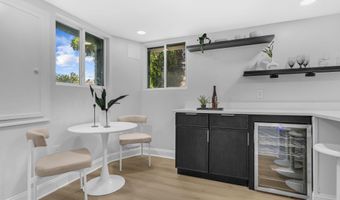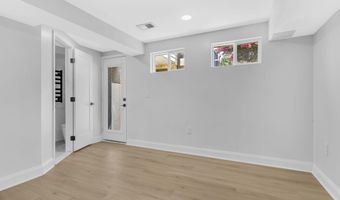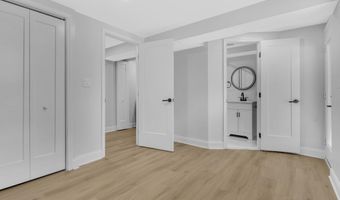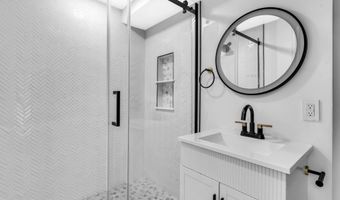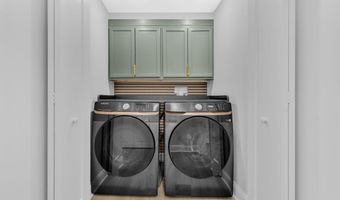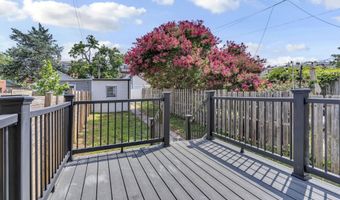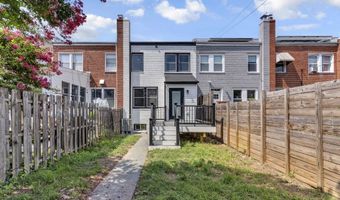Welcome to 314 Farragut Street Northwest, an exquisite residence nestled in the vibrant and historic Petworth community of Washington, DC. This home embodies elegant living, offering an unparalleled blend of luxury and classic charm.<br /> <br />As you step up to the residence, you'll be greeted by the new slate porch flooring, custom wood paneling, and an inviting porch that creates an ideal setting for leisurely afternoons. The home has undergone a major renovation, featuring recent upgrades such as a brand new roof, new HVAC system, modern windows, and a state-of-the-art tankless water heater. These upgrades ensure comfort and peace of mind for years to come. A well-equipped laundry area, complete with a dryer and washer, adds convenience to your daily routine.<br /> <br />Upon entering, the warmth of the electric fireplace greets you, setting an inviting and sophisticated tone throughout the home. Every detail has been elevated with luxury in mind, including smart light switches, dimmers, heated towel racks, bluetooth exhaust fan speakers in each bathroom, and smart mirrors that add convenience and sophistication across the space. Heated floors in the spa-inspired ensuite bathroom provide a touch of indulgence, transforming your daily routine into a luxurious experience.<br /> <br />The kitchen is a culinary delight, outfitted with high-end Cafe appliances that complement the interior's sophisticated aesthetic. These appliances are not just functional; they are conversation starters that enhance the kitchen's elegant vibe, leaving guests in awe upon entry.<br /> <br />The home's expansive basement is a standout feature, boasting a beautifully crafted space with its own private entrance. This versatile area offers endless possibilities, making it ideal for hosting guests, accommodating extended family, or even generating rental income. The basement also includes a dedicated entertainment area, perfect for movie nights, game days, or casual gatherings with friends and family. The flexible multipurpose space, complemented by a stylish bar, adds another layer of functionality, allowing you to tailor it to suit your lifestyle needs.<br /> <br />In a city where parking is a premium, this residence offers off-street dedicated parking and a detached one-car garage for secure parking. Positioned with exceptional directional convenience, it's just a 7-minute walk to the bus, which takes you to Fort Totten Station, conveniently connecting you to the city's metro rail network. Located 6 miles east of the vibrant Hyattsville, MD arts district, this home provides easy access to cultural and recreational activities. To the north, the bustling downtown Silver Spring is just 3 miles away, offering a wealth of amenities and activities. For everyday essentials, the nearest Safeway grocery store is only a mile from your doorstep. Heading south, you'll find the lively Adams Morgan area, renowned for its diverse restaurants and vibrant nightlife, just 3 miles away. Georgia Avenue, a major thoroughfare, conveniently leads you directly to the 495, ensuring easy access to broader travels.<br /> <br />This home is everything you've been looking for. Schedule a tour now... What are you waiting for?
