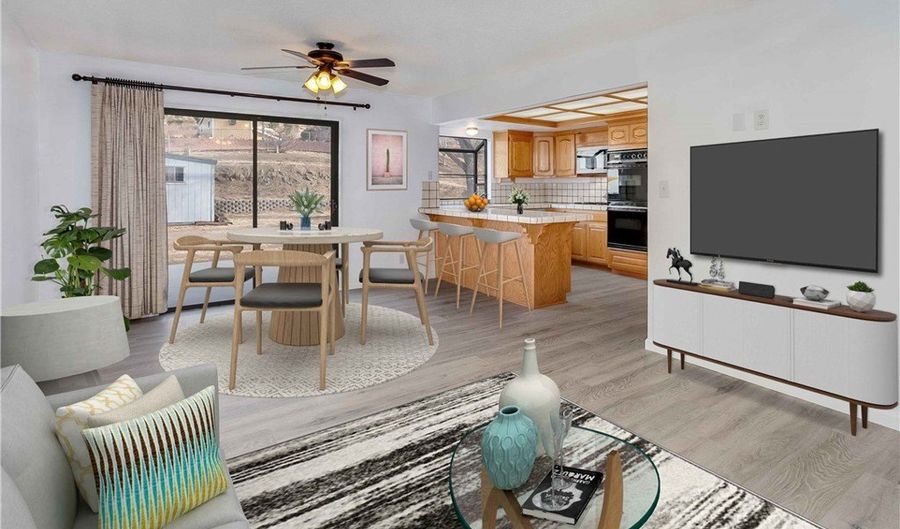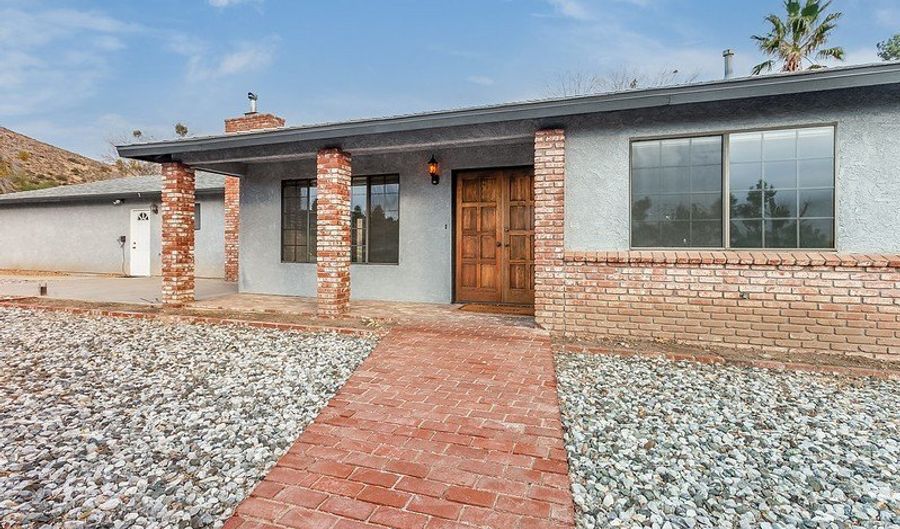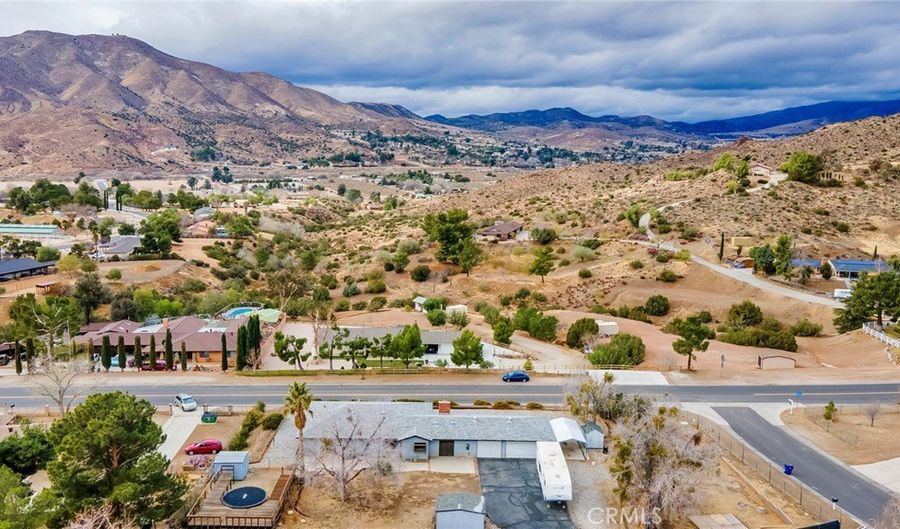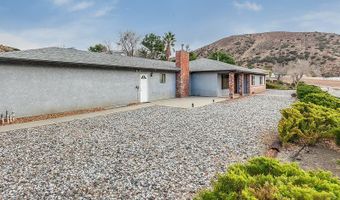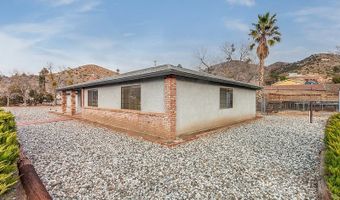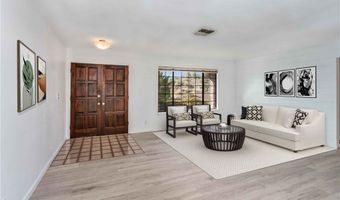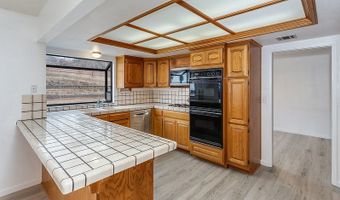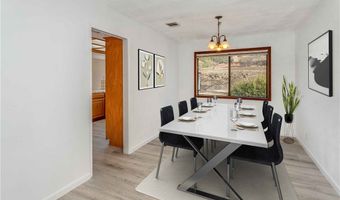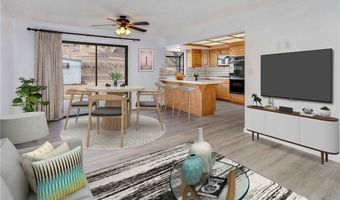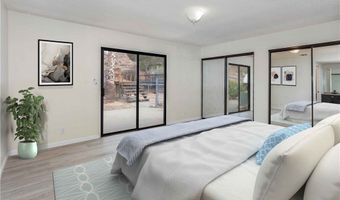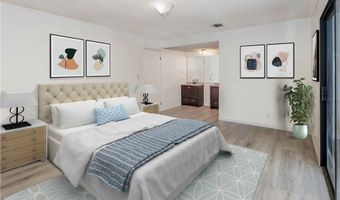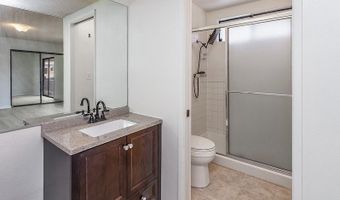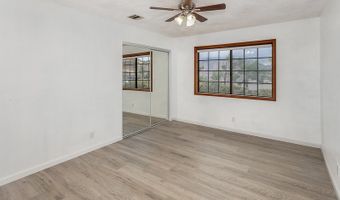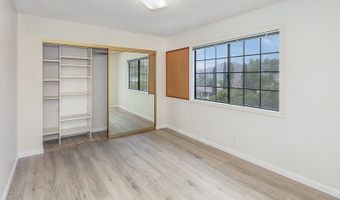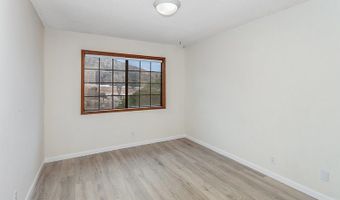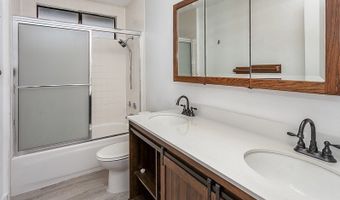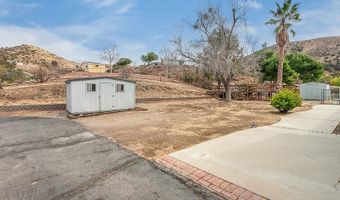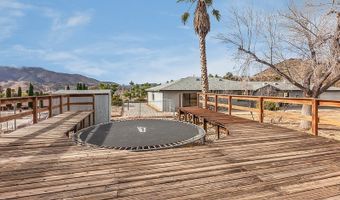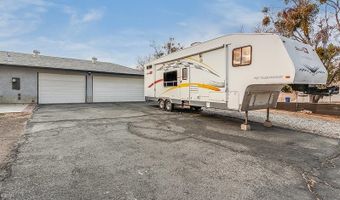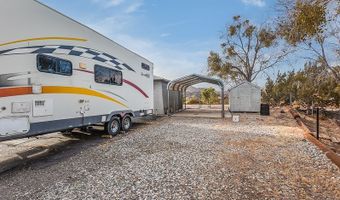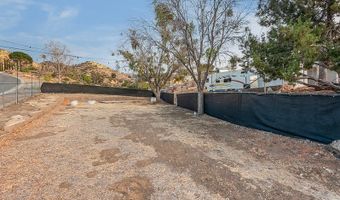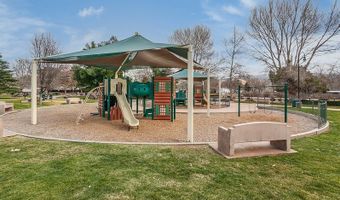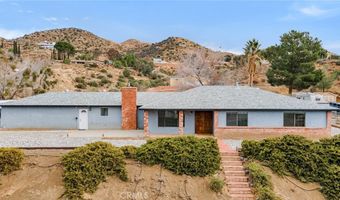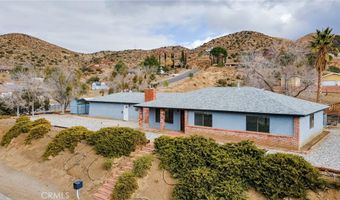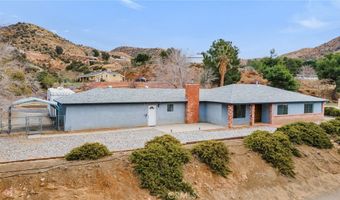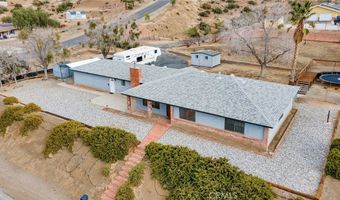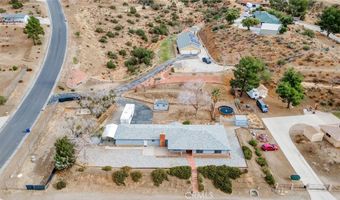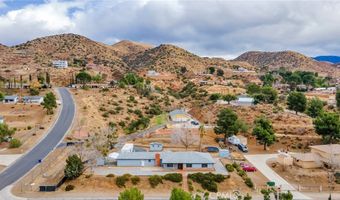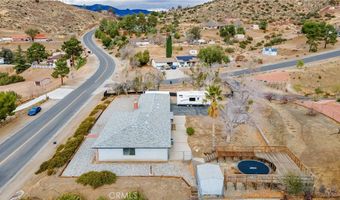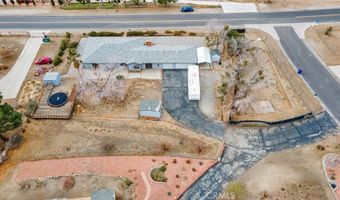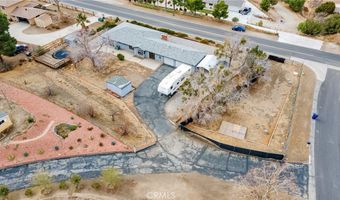31346 Indian Oaks Rd Acton, CA 93510
Snapshot
Description
All of the relaxing comforts of country living, yet only moments away from the active city life. This striking home is situated in one of Acton’s highly sought-after neighborhoods, Country Way Estates, and it is perched atop over three quarters of an acre of flat land with VIEWS of the hillsides and mountains. Perfect OPPORTUNITY for an ADU. ZONED FOR HORSES. Paved streets. Public water, gas and electricity. Living room enhanced by a sparkling window, wired for surround sound and newer wood laminate flooring. Open and bright kitchen with garden window, rich golden oak cabinetry, tile countertops, gas cooktop, double oven, Whirlpool microwave, stainless steel Bosch dishwasher, breakfast bar and new wood laminate flooring; plus, a breakfast nook with lighted ceiling fan and access to the backyard through the sliding glass door. The formal dining room fittingly adjoins the kitchen and with its gleaming picture window and drop down lighting it is perfect for any occasion. Family room with lighted ceiling fan, raised hearth brick fireplace and new wood laminate flooring; perfect for entertaining or quiet relaxation. Primary suite enriched by new wood laminate flooring, wall-to-wall closet with organizer, mirrored wardrobe doors, and sliding glass doors that lead to the backyard patio; plus, a private en suite bathroom with new dual wood-grained vanities, granite counter tops, undermount basins and wall-to-wall dressing mirror; plus, a privacy area with glass-enclosed step in shower and commode. 3 additional bright and airy bedrooms with glistening windows that frame tranquil hillside views, closets with organizers, mirrored wardrobe doors and new wood laminate flooring. Guest bathroom with new vanity with sliding farmhouse barn doors, oversized dressing mirror with sundry storage, and glass enclosed tub/shower. Central air and heat. Whole house fan. The sprawling grounds are perfect for those who crave all that country living has to offer. Abundant space offers countless opportunities to create horse facilities, gardens, swimming pool, playground, ADU and more … with room to spare! Perfect for family gatherings and entertaining. Shade trees, open patios and multiple garden/storage sheds. RV parking. Covered carport. Attached direct access 3 car garage with storage cabinets and shelves, and includes a half bath with utility basin. Moments from downtown Acton, Acton Park, the 14 freeway, Santa Clarita and more.
More Details
Features
History
| Date | Event | Price | $/Sqft | Source |
|---|---|---|---|---|
| Listed For Sale | $799,999 | $410 | Park Regency Realty |
