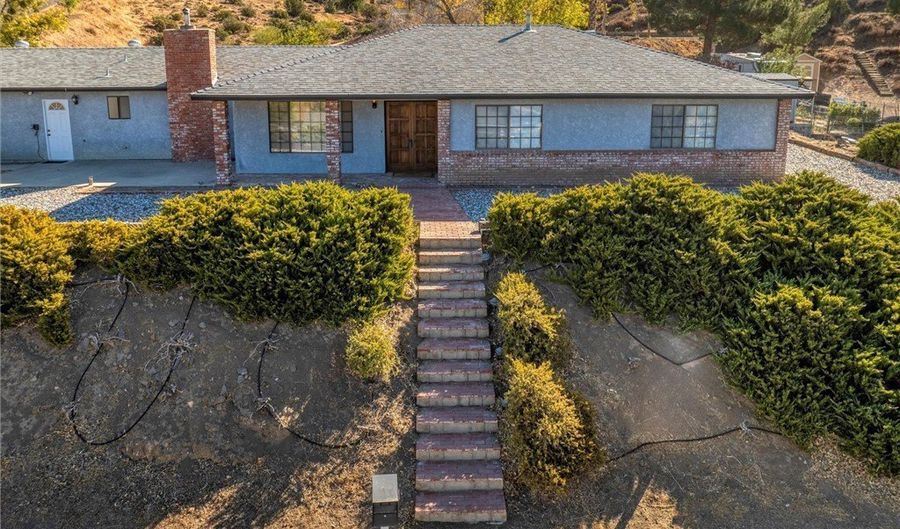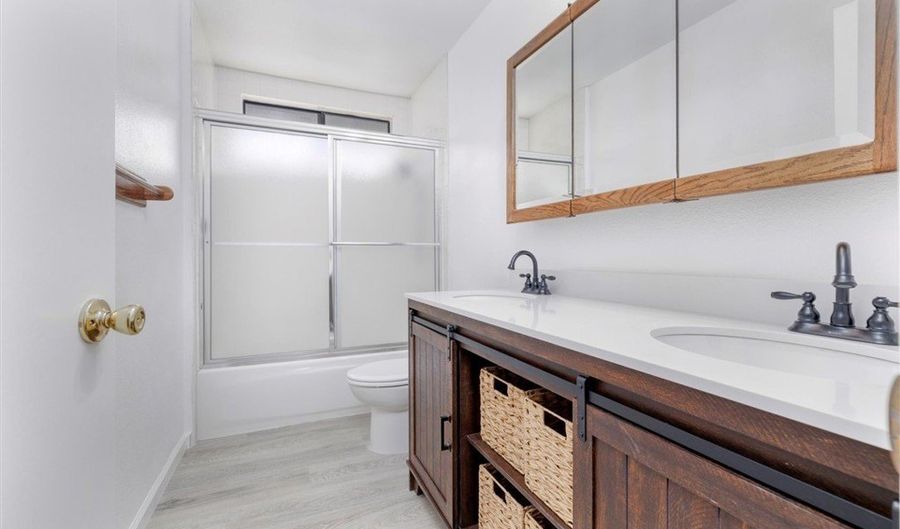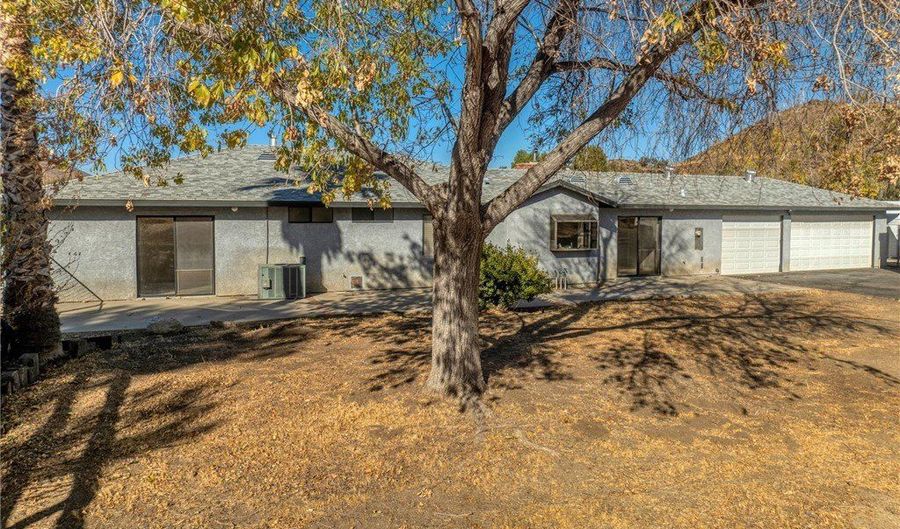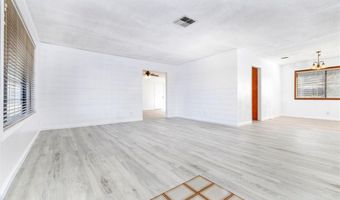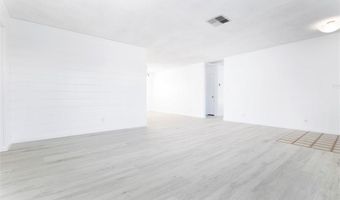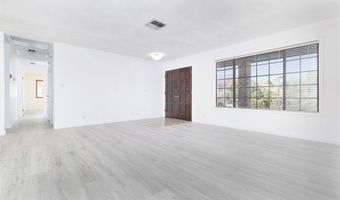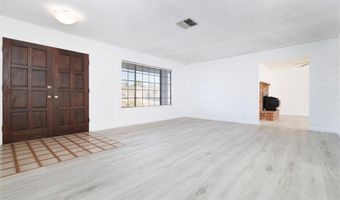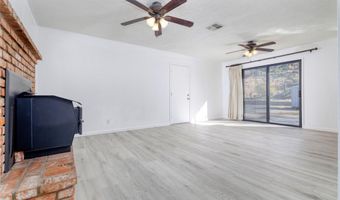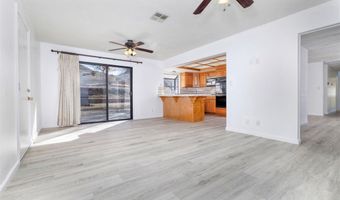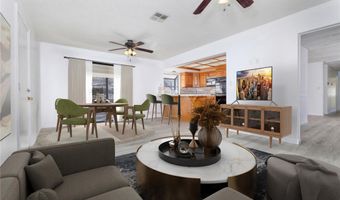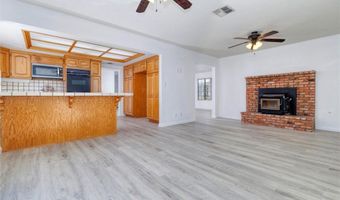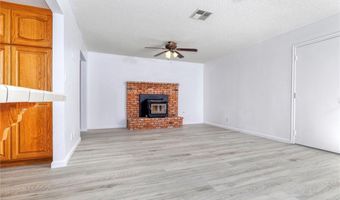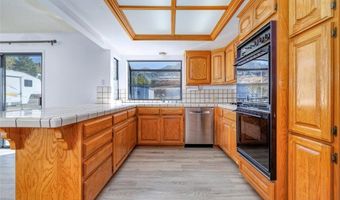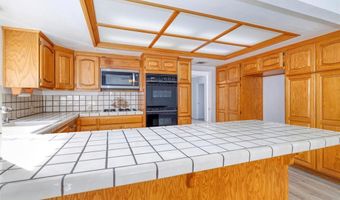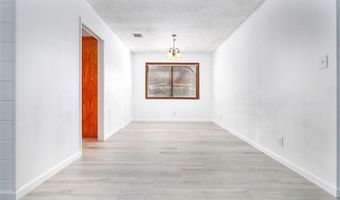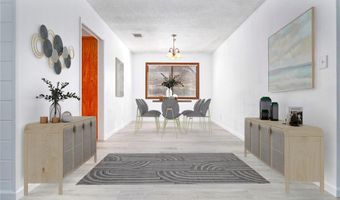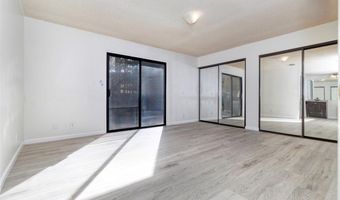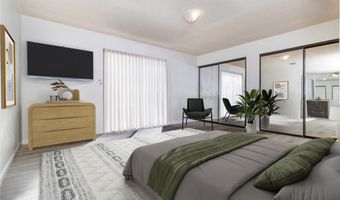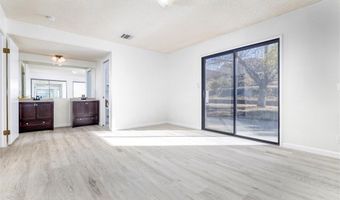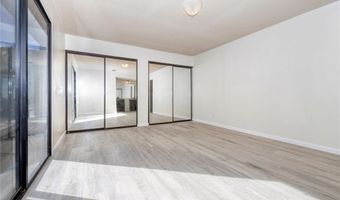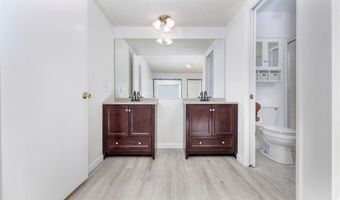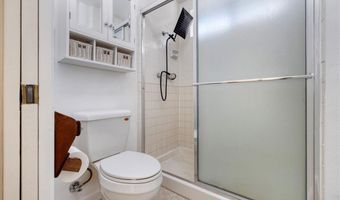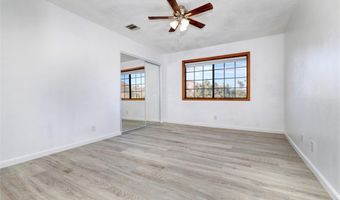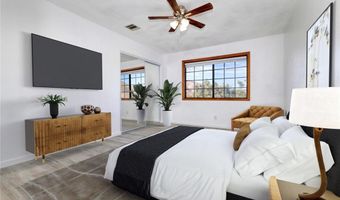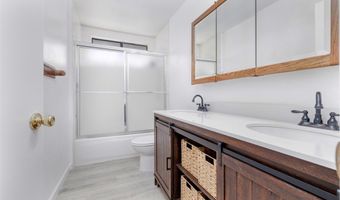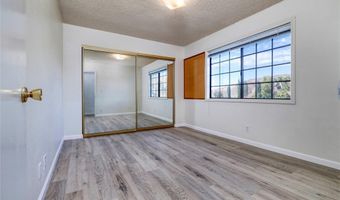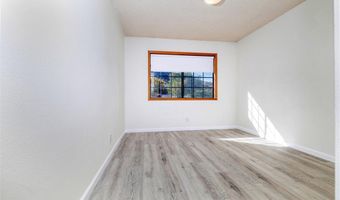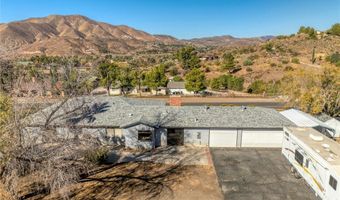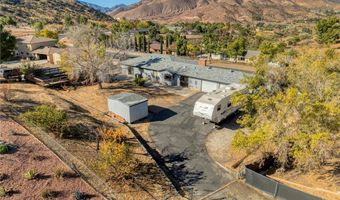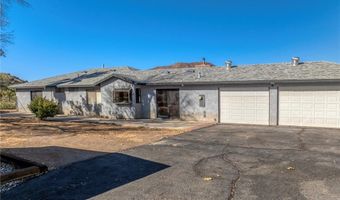31346 Indian Oak Rd Acton, CA 93510
Snapshot
Description
Country charm meets city convenience!
Set in one of Acton’s most desirable neighborhoods, this 4-bedroom, 2.5-bath home sits on over three-quarters of an acre of flat, usable land with sweeping hillside and mountain views. Inside, you’ll find a bright, inviting layout with an open kitchen featuring oak cabinetry, a Bosch dishwasher, gas cooktop, and breakfast nook with backyard access. A formal dining room, cozy family room with brick fireplace, and light-filled living room create perfect spaces for both relaxing and entertaining.
The primary suite offers patio access, a custom closet, and an updated en suite with dual vanities, granite counters, and a glass-enclosed shower. Three additional bedrooms enjoy hillside views and new flooring throughout.
Outside, shade trees, patios, garden/storage sheds, and expansive open space provide endless options—horses, gardens, a pool, or an ADU. Plus, enjoy RV parking, a covered carport, and a 3-car garage with storage and half bath.
With central air, a whole-house fan, and a prime location just minutes from downtown Acton, Acton Park, the 14 freeway, and Santa Clarita—this home offers the best of country living with easy access to the city. This Acton gem is ready to welcome you home!
Open House Showings
| Start Time | End Time | Appointment Required? |
|---|---|---|
| No |
More Details
Features
History
| Date | Event | Price | $/Sqft | Source |
|---|---|---|---|---|
| Listed For Sale | $799,000 | $409 | RE/MAX of Santa Clarita |
