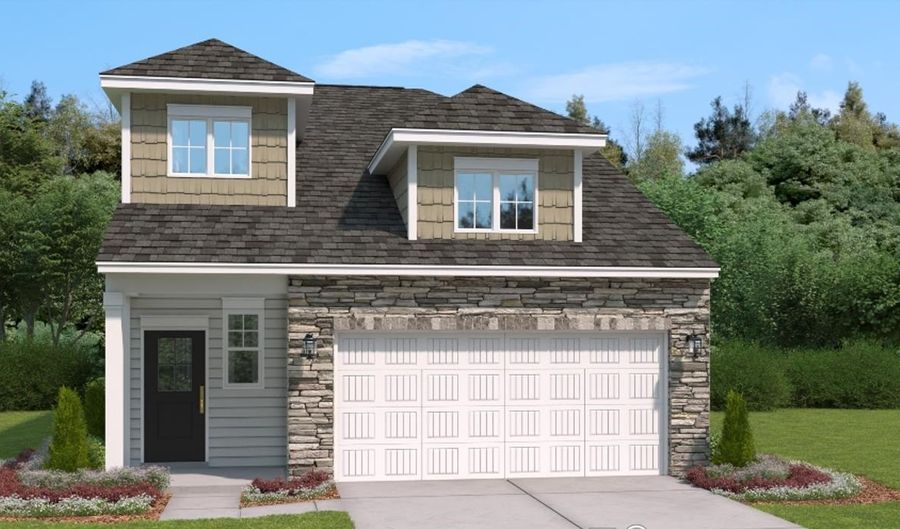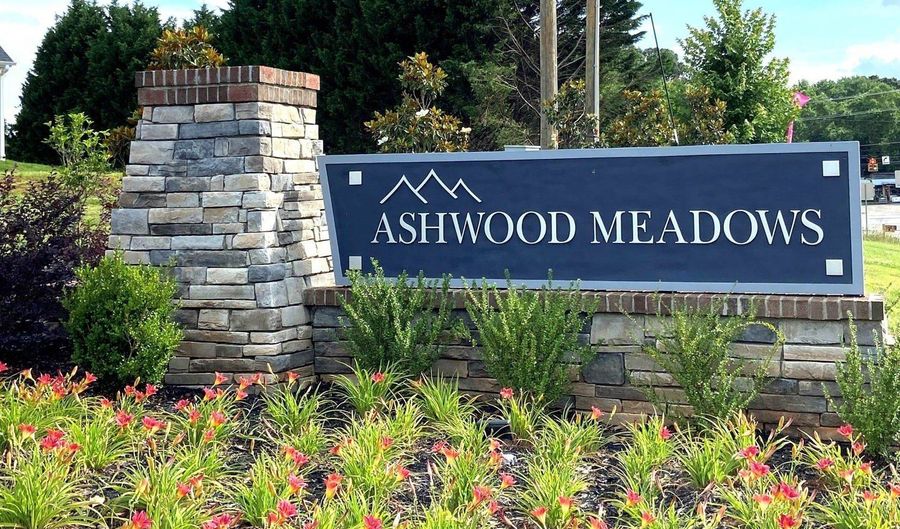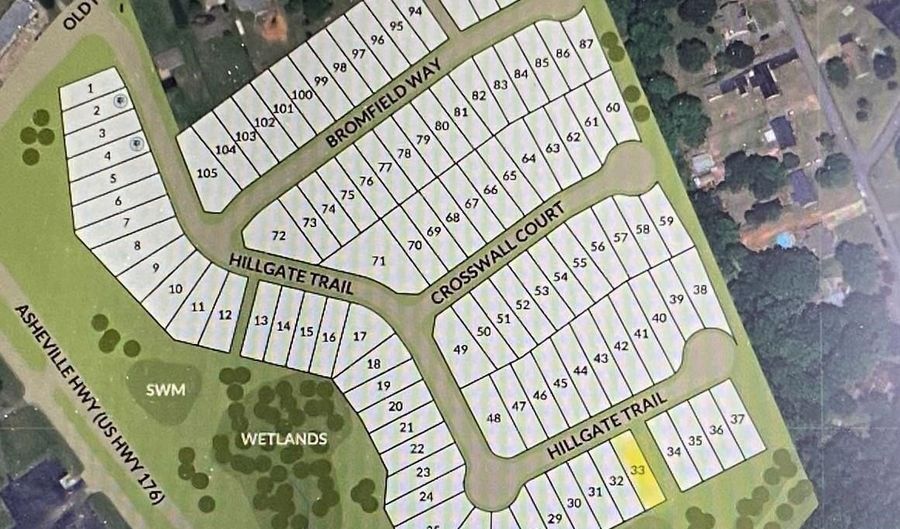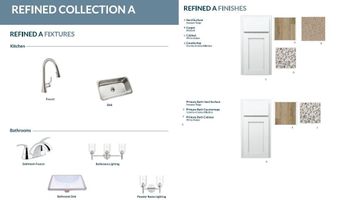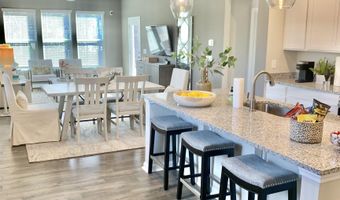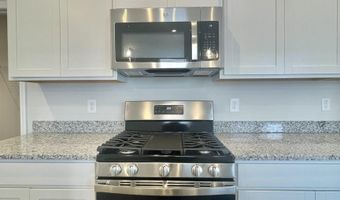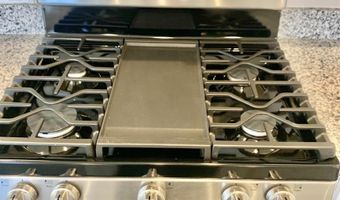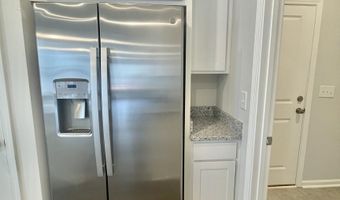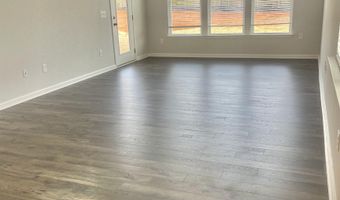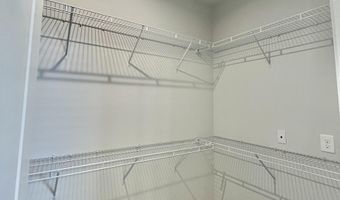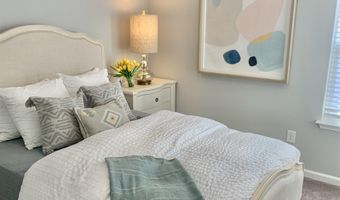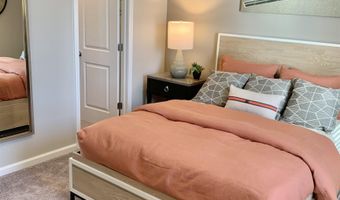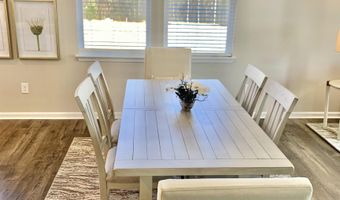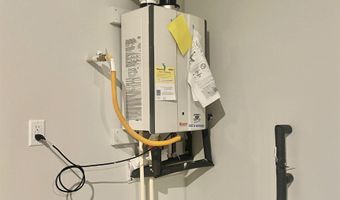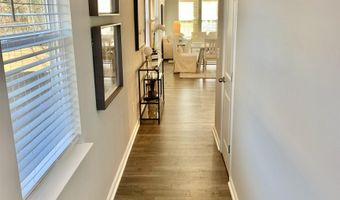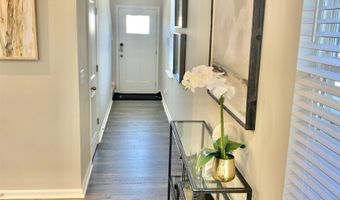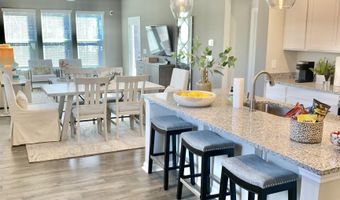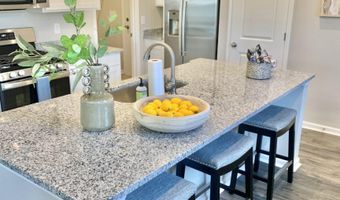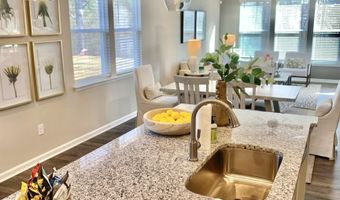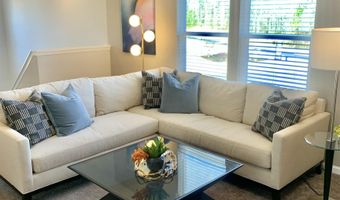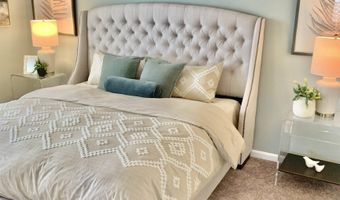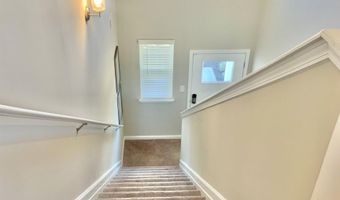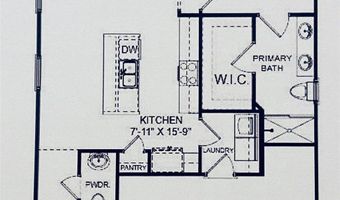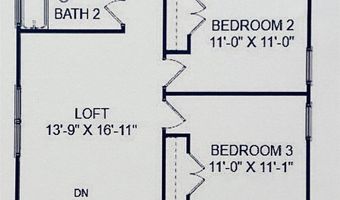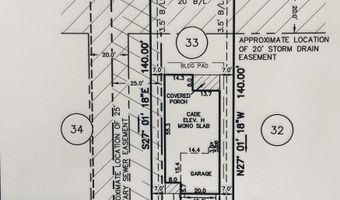3134 Hillgate Trl Boiling Springs, SC 29316
Snapshot
Description
The stunning To be Built Cade floorplan at Ashwood Meadows offers 4 bedrooms, 2.5 baths, 2 car garage and a covered patio with a main-level owner’s suite. Upon entering the home you’ll travel down a hallway with a half bath eventually leading to an open concept kitchen, dining and living room. A gourmet kitchen includes a large island with elegant pendant lighting. The space is the perfect place for gathering with friends and family. The kitchen is an chefs delight featuring beautiful white cabinets, granite countertops for food prep and stainless steel appliances, including a gas five burner range. The dining and living room combination is a beautiful space for meals, good conversation or watching your favorite movie. The main level primary bedroom will delight you with plenty of room for relaxing after a long day. The on-suite bathroom includes a dual vanity, walk in shower, window to add natural light and walk in closet. At the back of the home is a covered patio for outside meals, gathering and entertaining. The laundry room is also located on the main floor with easy access from the primary bedroom. Upstairs you’ll find a spacious loft and three more bedrooms. Use this space as a second living area, kids play area, theater, workout room or enjoying your favorite hobby. With three bedrooms upstairs there’s sure to be room for kids, guests or a home office. The upstairs bath in this home has a shower/tub combo and a window for plenty of natural light. This homesite backs up to tress for added privacy and a nice view. Nestled in the desirable Ashwood Meadows community, this home is just minutes from shopping, dining, and entertainment options, with easy access to I-26 and I-85. Ashwood is 15 minutes to downtown Spartanburg, 50 minutes to downtown Greenville, and a short drive to western North Carolina, where hiking, waterfalls, and scenic mountain drives await. Whether you're starting out, settling down, or somewhere in between, this home delivers the ideal blend of elegance, comfort, and convenience. This community is USDA eligible. Call for more details or schedule a tour of our model home and community today—your dream home is waiting!
More Details
Features
History
| Date | Event | Price | $/Sqft | Source |
|---|---|---|---|---|
| Listed For Sale | $278,910 | $136 | SM South Carolina Brokerage, L |
Expenses
| Category | Value | Frequency |
|---|---|---|
| Home Owner Assessments Fee | $380 | Annually |
Taxes
| Year | Annual Amount | Description |
|---|---|---|
| 2025 | $0 |
Nearby Schools
Middle School Boiling Springs Intermed | 1.8 miles away | 05 - 06 | |
Elementary School James H Hendrix Elementary | 1.6 miles away | PK - 04 | |
Elementary School Boiling Springs Elementary | 2.4 miles away | PK - 04 |
