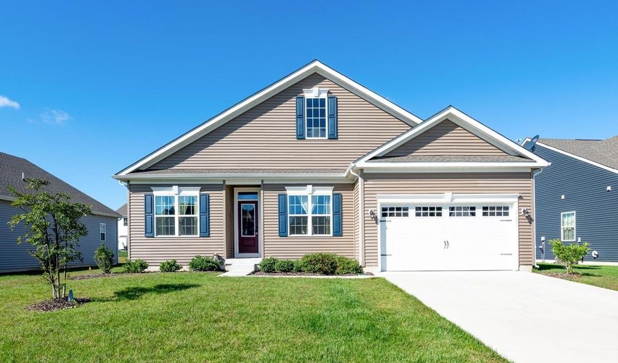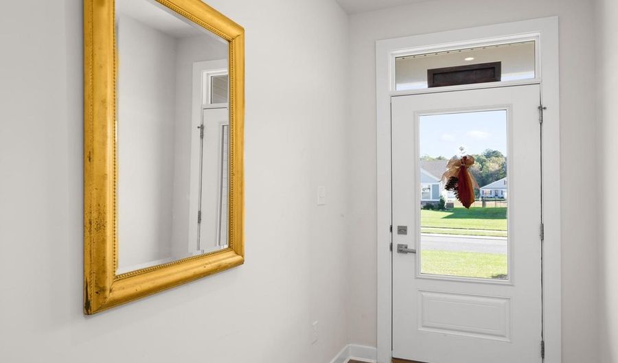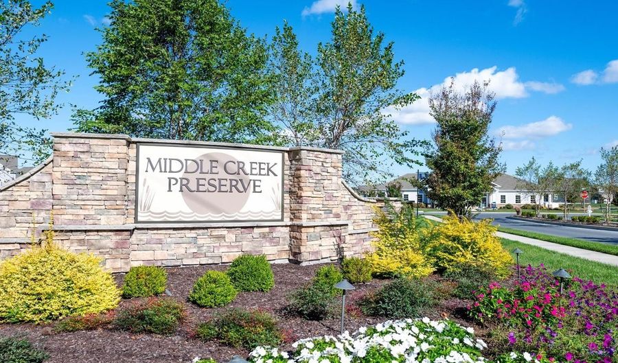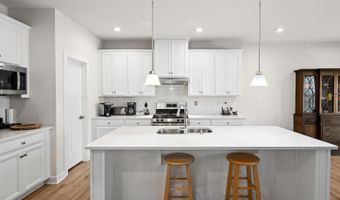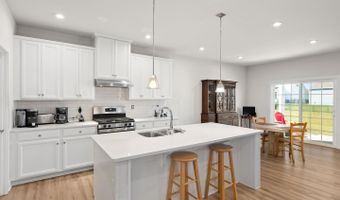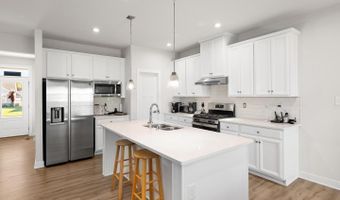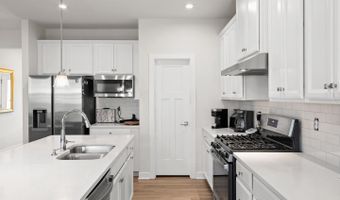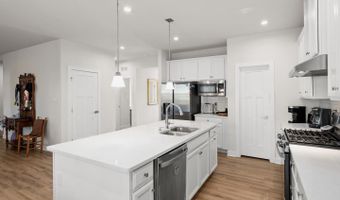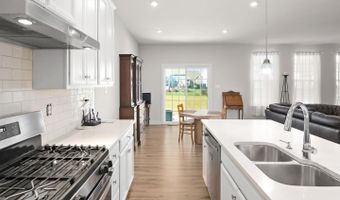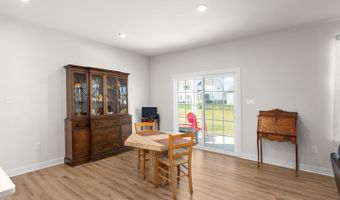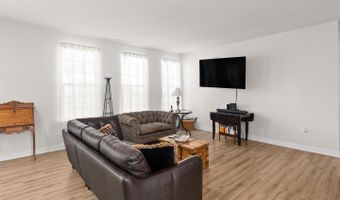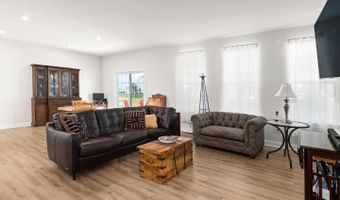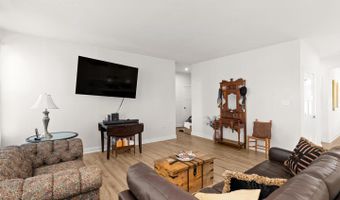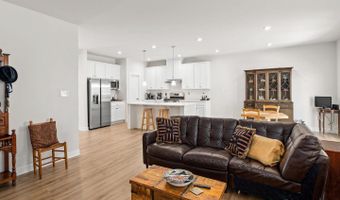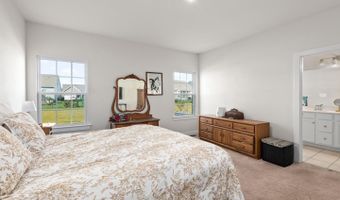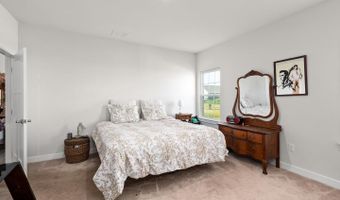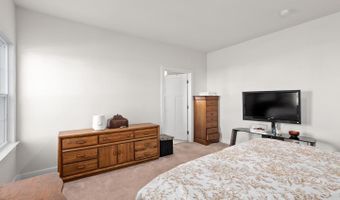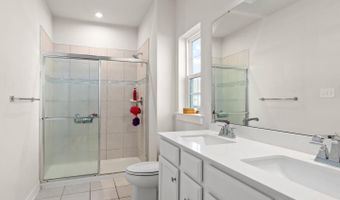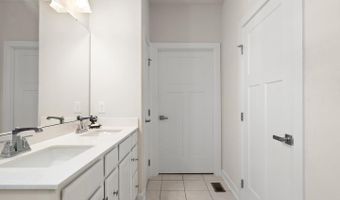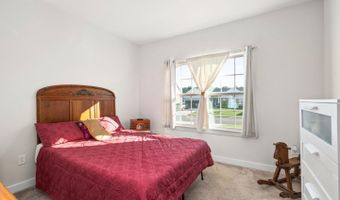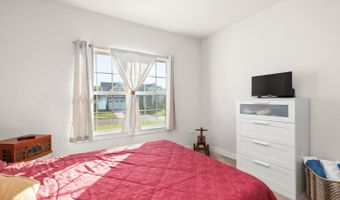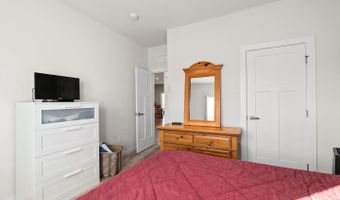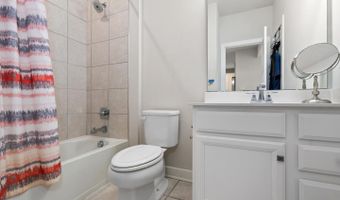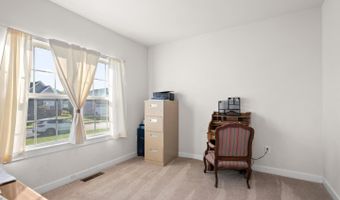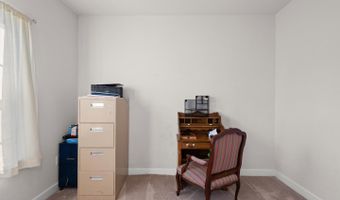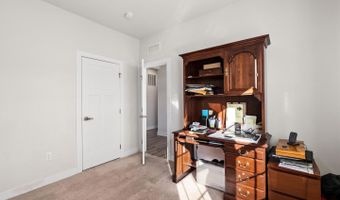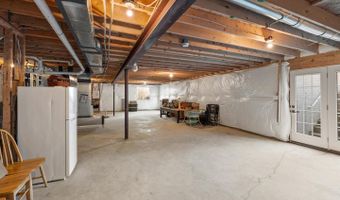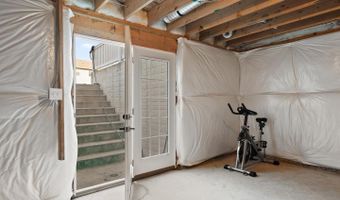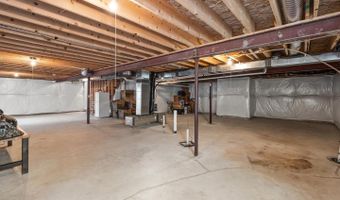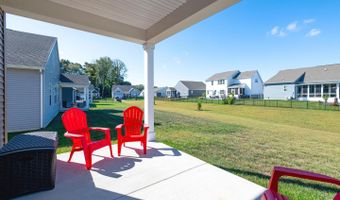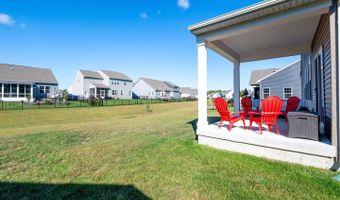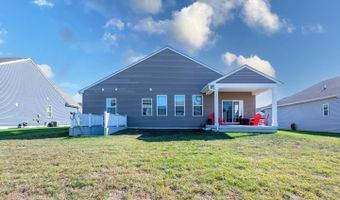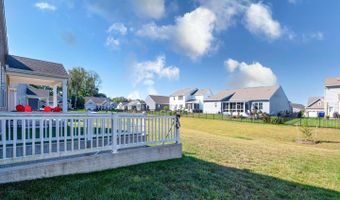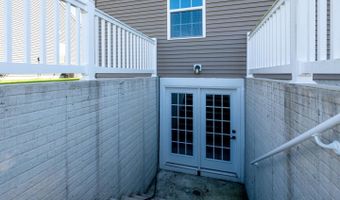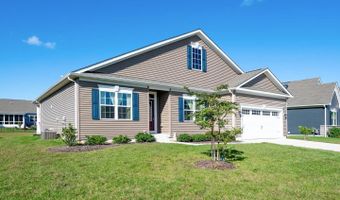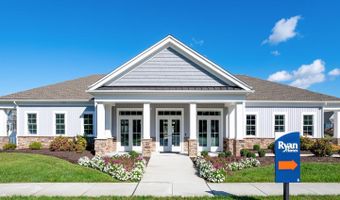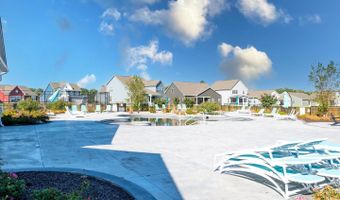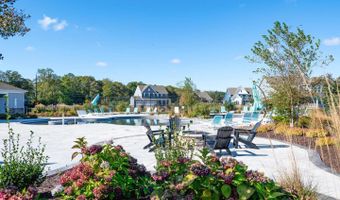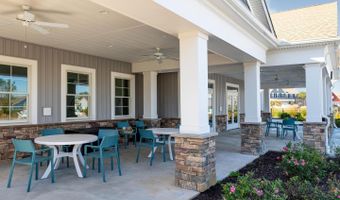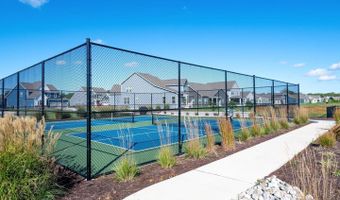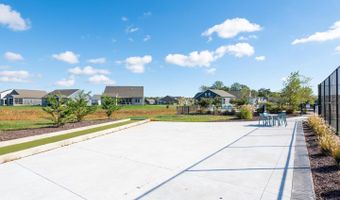31331 CROSSLY Dr Lewes, DE 19958
Snapshot
Description
Coastal living at its finest. Enjoy the open floor plan in this ranch built in 2022. 3 bedroom, 2 bath ranch features a Chef's kitchen and quartz countertops, pantry, laundry room, and LVP flooring. There is a 2 car garage and a covered rear porch. Note: The pictures in this listing were taken when owners occupied the property and are not those of current tenants. One of the best features of this home is the full walk-out basement which has double French doors to outside and egress/ingress window. The homeowner built this basement to include electrical and plumbing stub ins for a future kitchen, bath, bedroom(s) and family room. Lawn maintenance is included in the HOA fee so you have plenty of time to relax and enjoy the Community Clubhouse, pool, tennis, pickleball, bocce, and fire pit area! Plus it is close to beaches, Cape Henlopen State Park, bike trails, dining, outlet shopping, and theaters, The Cape May Lewes Ferry is an added plus letting you cruise over the bay to Cape May. So much joy is possible when you live close to the beach and in-land bay. **this property has a one year lease in place at $2500 per mo.
More Details
Features
History
| Date | Event | Price | $/Sqft | Source |
|---|---|---|---|---|
| Listed For Sale | $470,000 | $∞ | Lewes |
Expenses
| Category | Value | Frequency |
|---|---|---|
| Home Owner Assessments Fee | $160 |
Taxes
| Year | Annual Amount | Description |
|---|---|---|
| $1,136 |
Nearby Schools
High School Career Opportunities | 0.8 miles away | 09 - 12 | |
High School Cape Henlopen High School | 0.9 miles away | 08 - 12 | |
Elementary School Shields (Richard A. ) Elementary School | 1.8 miles away | PK - 05 |
