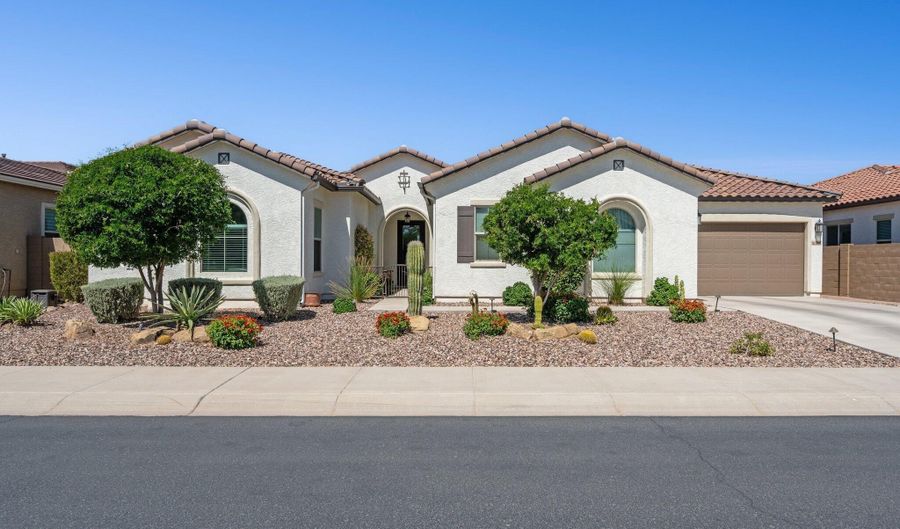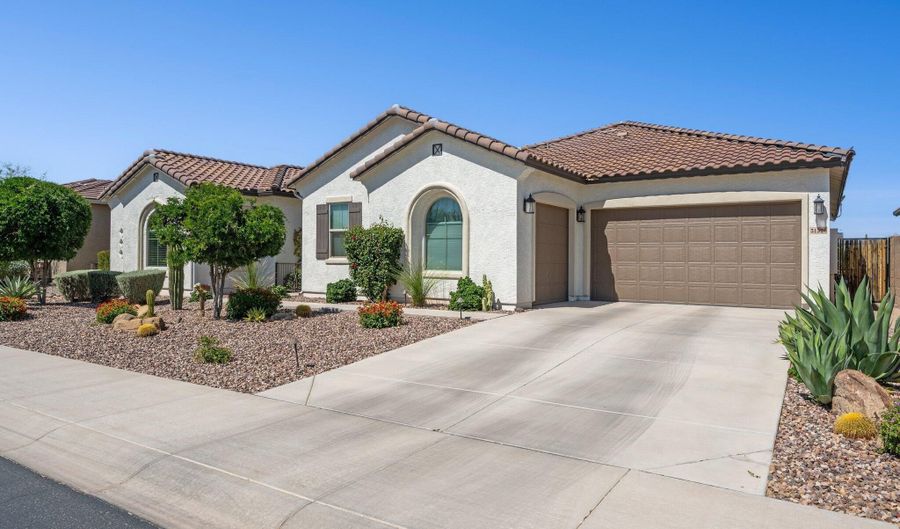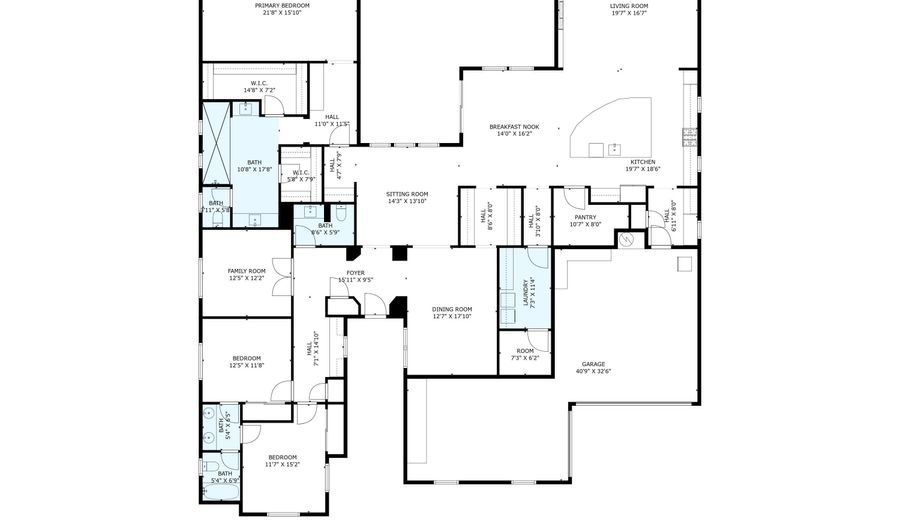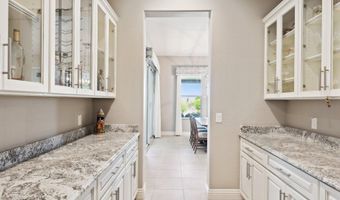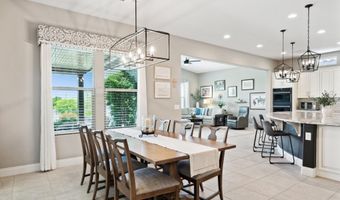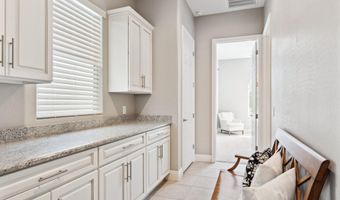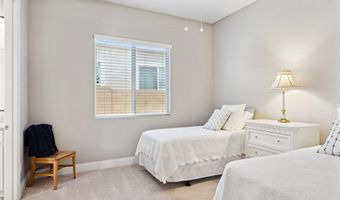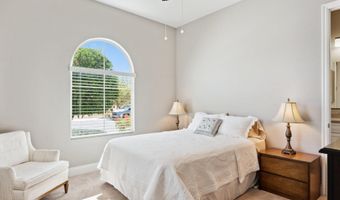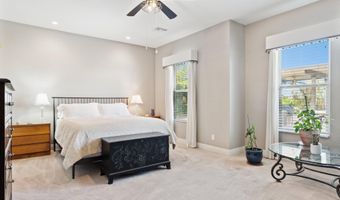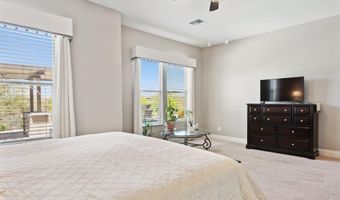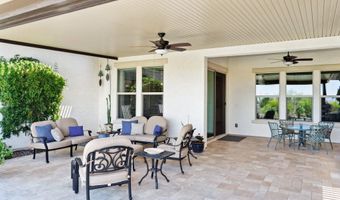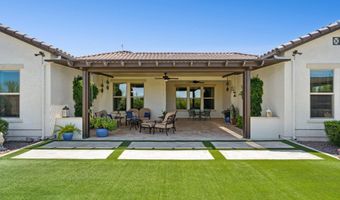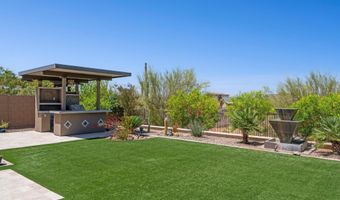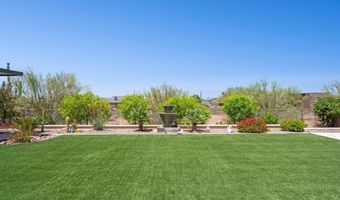31320 N 54TH Pl Cave Creek, AZ 85331
Snapshot
Description
This beautifully appointed home in the highly sought-after Estates at Sunrise Vista blends luxury, comfort, and breathtaking natural surroundings. Nestled in the scenic hills of Cave Creek, the property offers unobstructed views of desert sunsets, surrounding mountain ranges, and the vast Sonoran landscape — all from the privacy of your own backyard.
Thoughtfully designed with a versatile and open floor plan, this residence features 3500 square feet of refined living space, including 3 spacious bedrooms, 2.5 bathroom, and a den. The layout seamlessly connects the main living areas, creating an inviting flow perfect for entertaining or quiet evenings at home.
More Details
Features
History
| Date | Event | Price | $/Sqft | Source |
|---|---|---|---|---|
| Price Changed | $1,399,000 -1.82% | $400 | Realty ONE Group | |
| Listed For Sale | $1,425,000 | $407 | Realty ONE Group |
Expenses
| Category | Value | Frequency |
|---|---|---|
| Home Owner Assessments Fee | $207 | Monthly |
Taxes
| Year | Annual Amount | Description |
|---|---|---|
| 2024 | $2,904 |
Nearby Schools
Elementary School Lone Mountain Elementary School | 0.5 miles away | KG - 05 | |
High School Cactus Shadows High School - Psh | 1.1 miles away | 07 - 12 | |
Middle School Desert Arroyo Middle School | 1.5 miles away | 06 - 08 |
