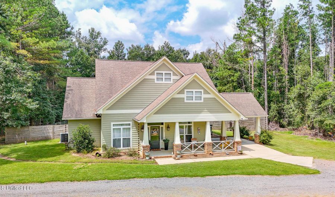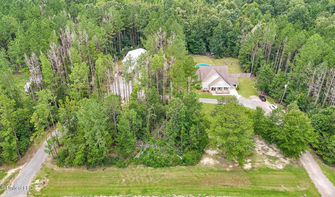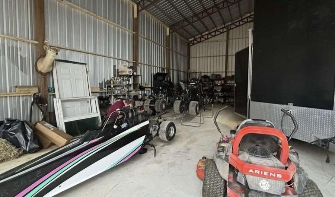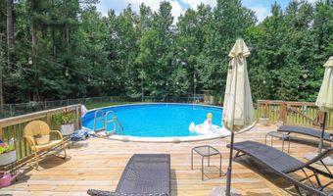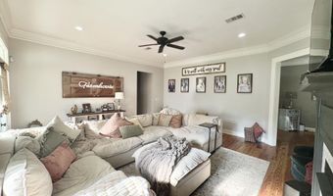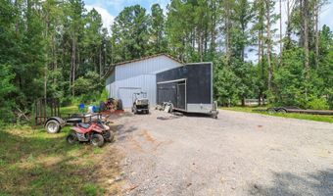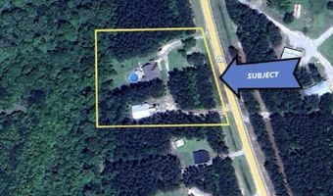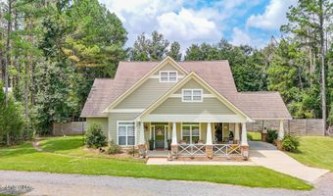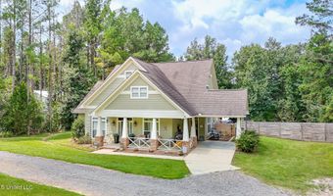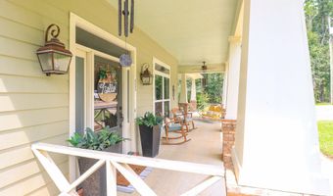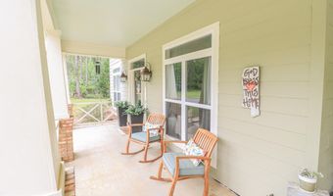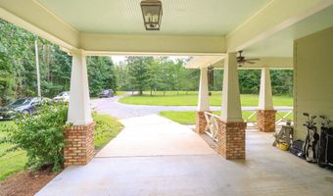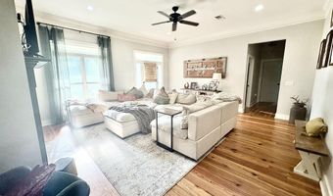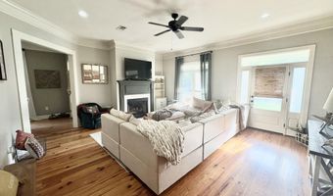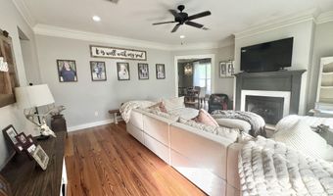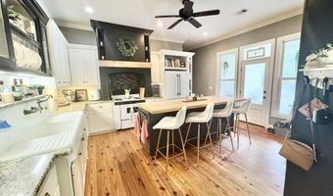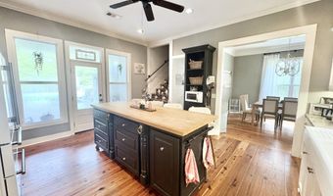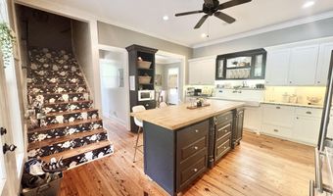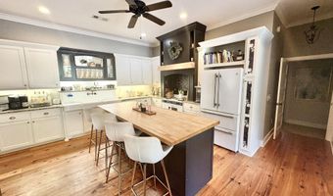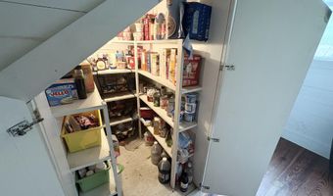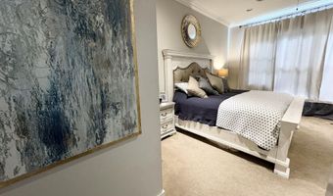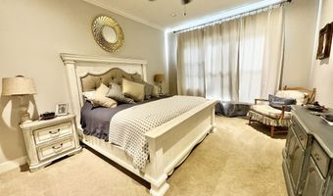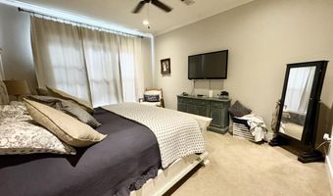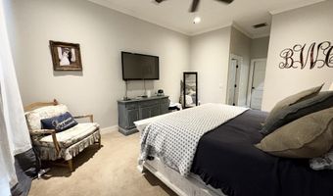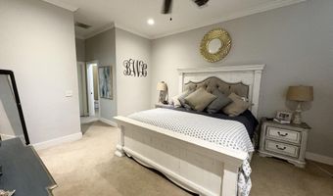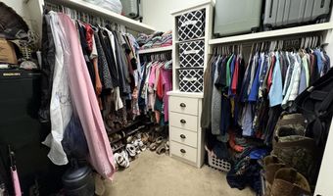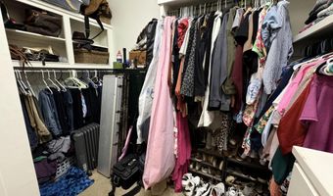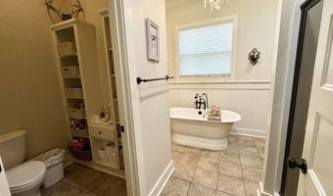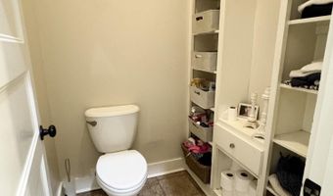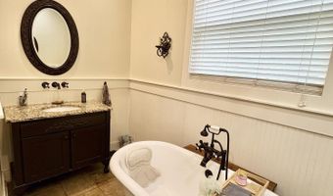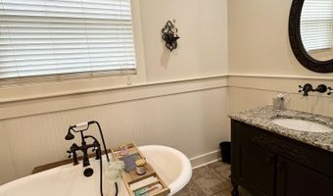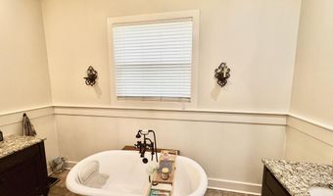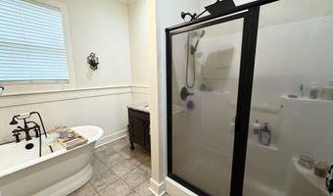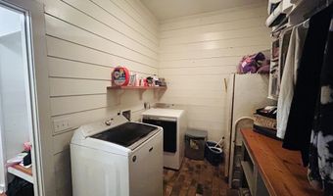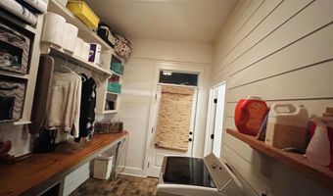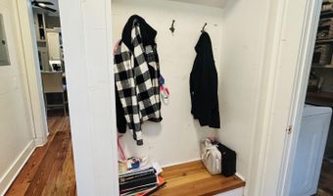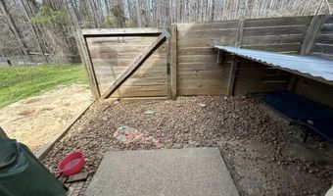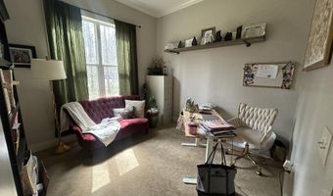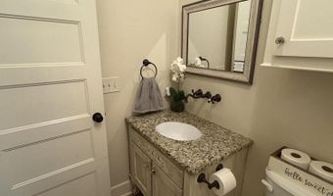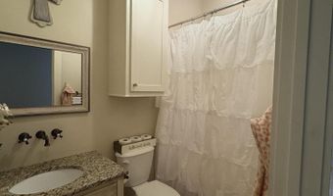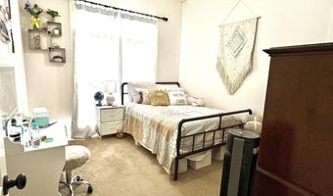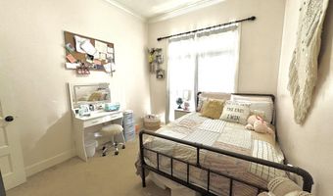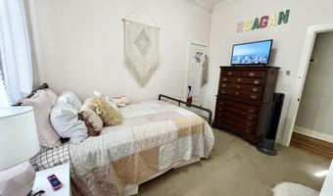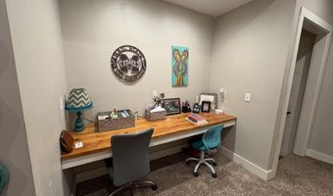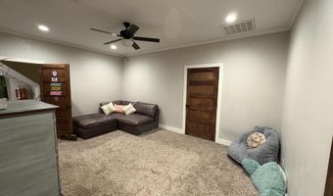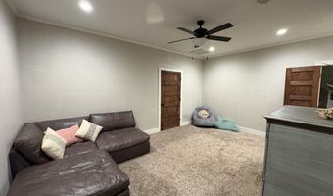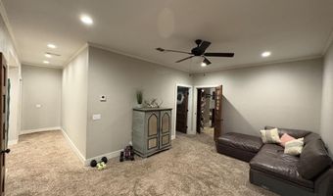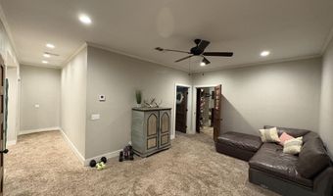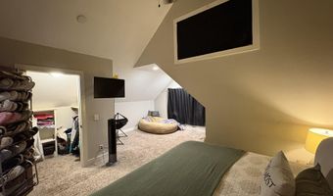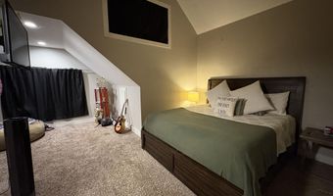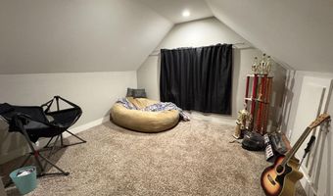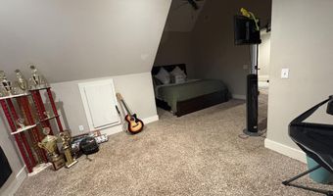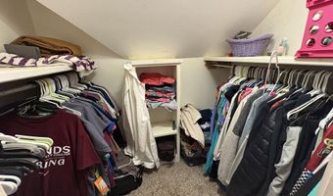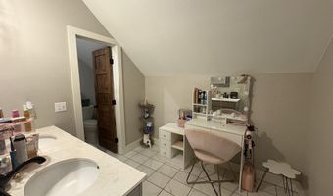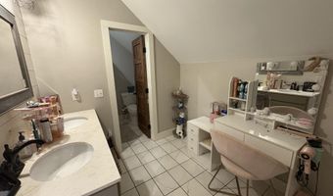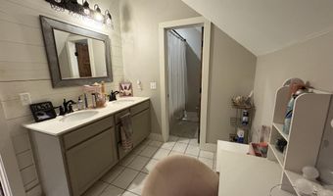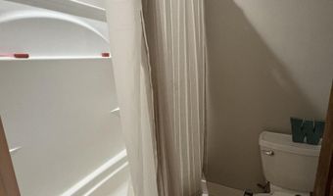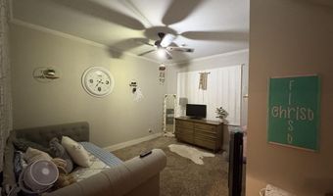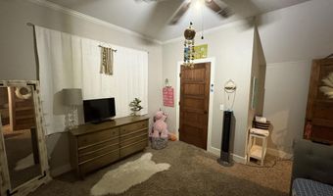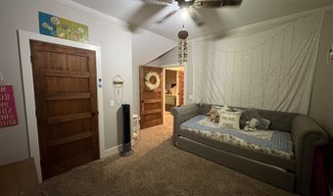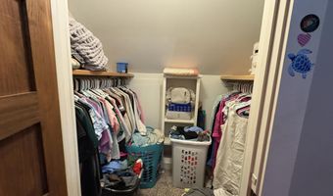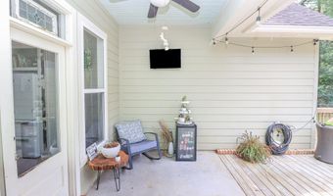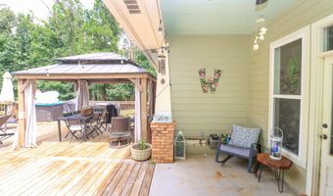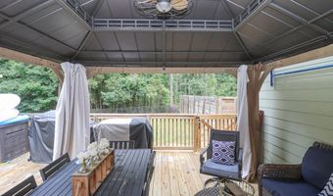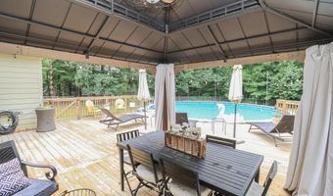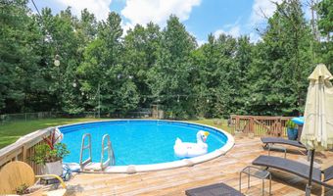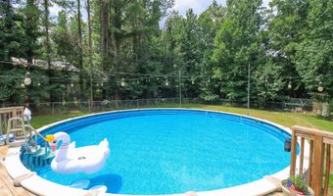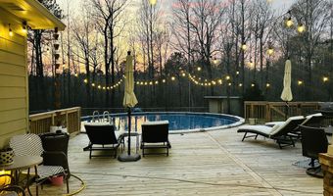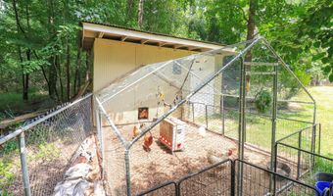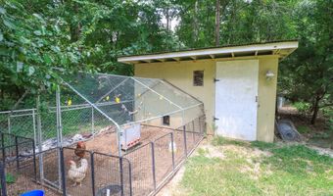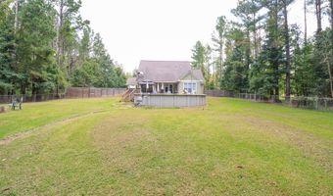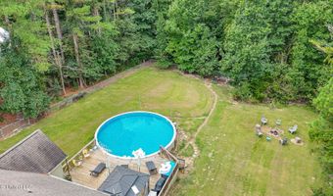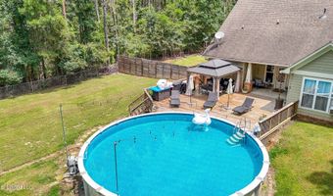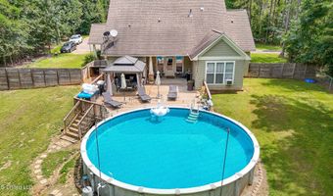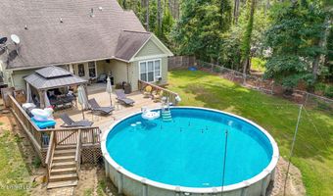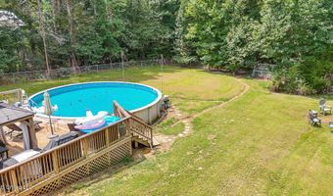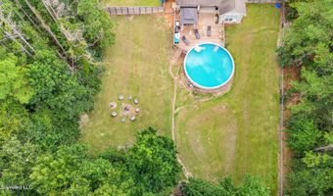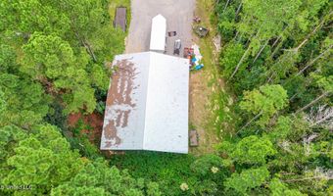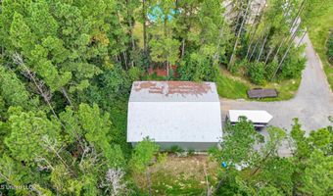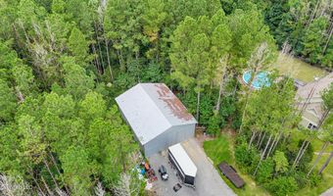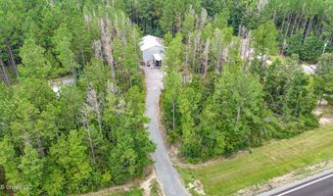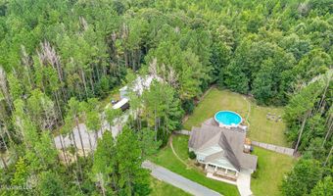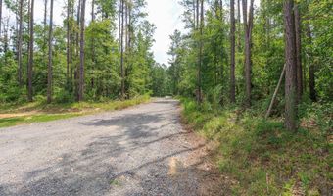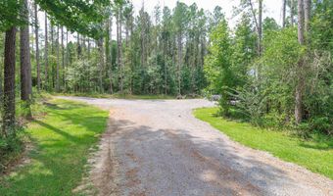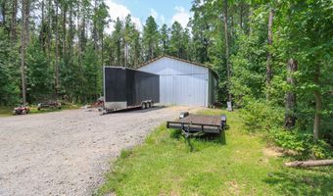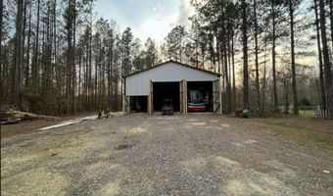3131 Hwy 43 N Brandon, MS 39047
Snapshot
Description
Nestled on 2.72 serene acres in the highly sought-after Pisgah School District, this stunning craftsman-style home offers the perfect blend of privacy, charm, and functionality. Tucked away on a wooded lot, the property boasts an impressive array of outdoor amenities including a 40x55 enclosed shop, sparkling pool, expansive deck, inviting gazebo, and a charming chicken coop. Inside, the home is truly one of a kind--featuring five spacious bedrooms and three full baths, all thoughtfully designed with heart pine floors and a show-stopping farmhouse sink in the kitchen. The main level offers a beautifully flowing floor plan with three bedrooms and two bathrooms, a cozy living room, formal dining room, well-appointed kitchen, drop station, and laundry room. Upstairs, you'll find two additional bedrooms (one with a sitting area), a full bath, a second living room, and a built-in desk nook--ideal for work or study.The master suite is a private retreat located at the rear of the home, complete with a generous walk-in closet and a luxurious bath featuring a freestanding tub, separate shower, water closet, and dual vanities. The kitchen is a chef's dream, showcasing custom cabinetry, a large island with abundant storage, a dishwasher drawer, and a wall of windows that flood the space with natural light. Step outside to your summer oasis, where the back patio and deck area are perfect for entertaining, relaxing by the pool, or enjoying the shade of the gazebo. The yard also includes a covered dog area with a rain barrel for easy watering.The massive shop is a standout feature--built on a concrete slab with three doors (one 8x10 and two 14x12), soaring to 21 feet at its tallest point, making it ideal for RV storage or large equipment. Power is already run from the house to the shop, so finishing out lighting and connections is a breeze. Dual driveways to the house and shop connect seamlessly, allowing for easy maneuvering of trailers and vehicles. To top it all off, the refrigerator, washer, dryer, and select furniture pieces remain with the home. Don't miss your chance to own this extraordinary property--call your favorite realtor today to schedule a private tour before it's gone!
More Details
Features
History
| Date | Event | Price | $/Sqft | Source |
|---|---|---|---|---|
| Listed For Sale | $595,000 | $206 | Havard Real Estate Group, LLC |
Taxes
| Year | Annual Amount | Description |
|---|---|---|
| 2024 | $1,698 |
Nearby Schools
Elementary School Pisgah Elementary School | 1.4 miles away | KG - 06 | |
Elementary School Highland Bluff Elementary | 5 miles away | KG - 05 | |
Elementary School Oakdale Elementary | 9.2 miles away | PK - 05 |
