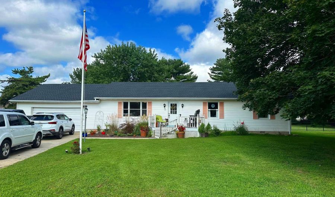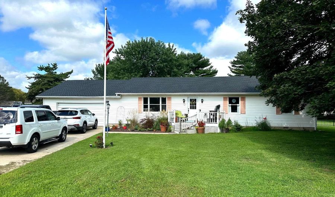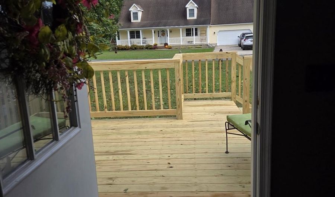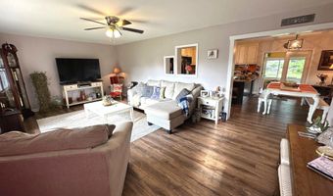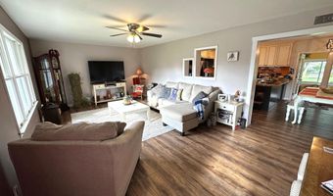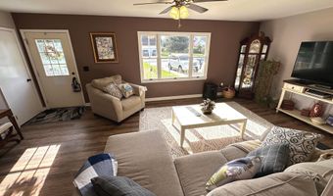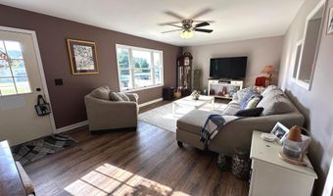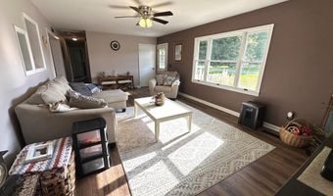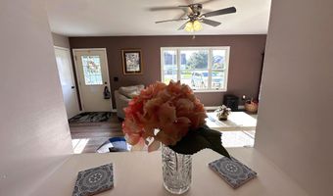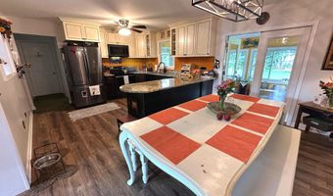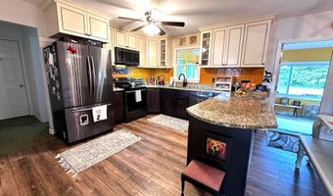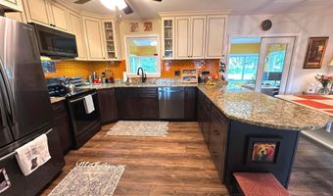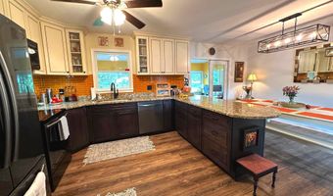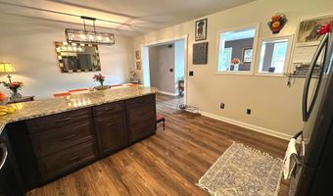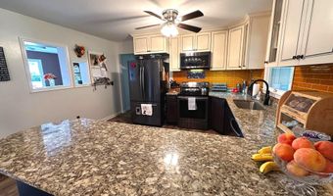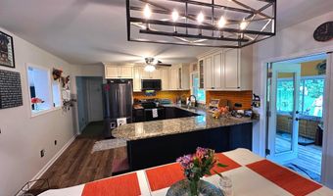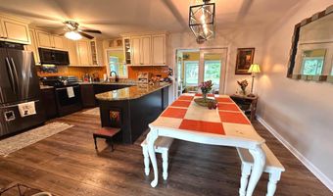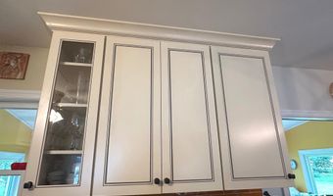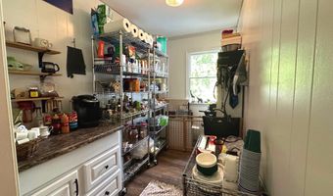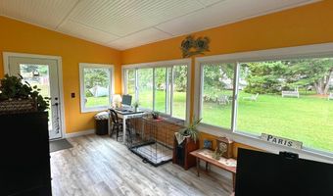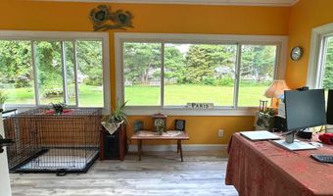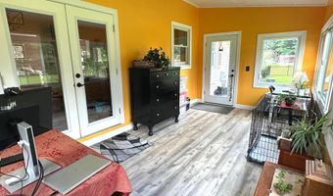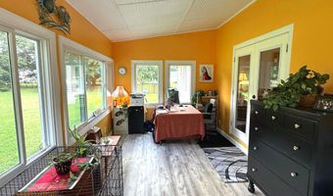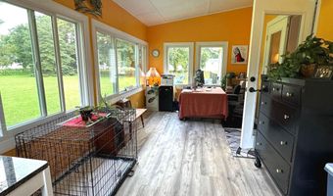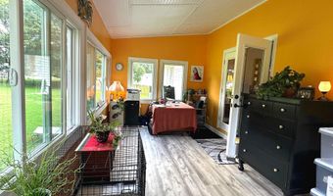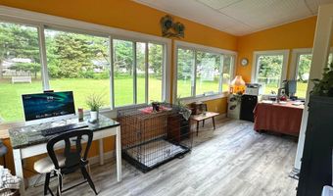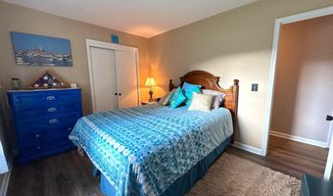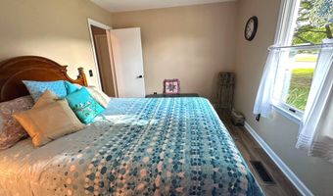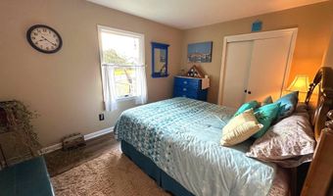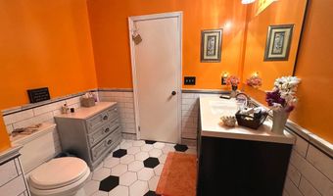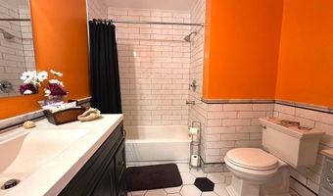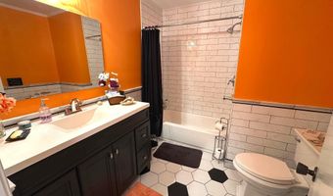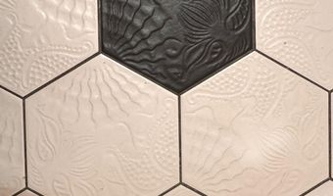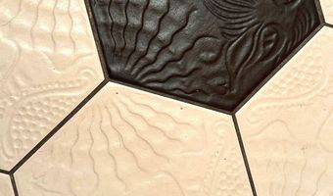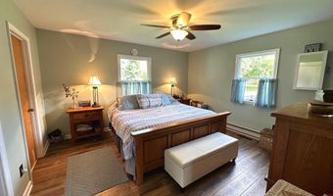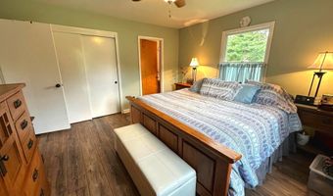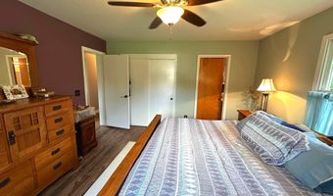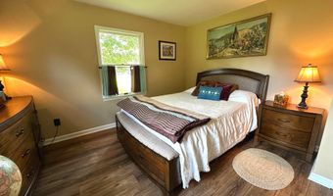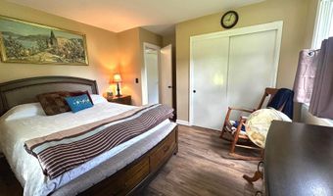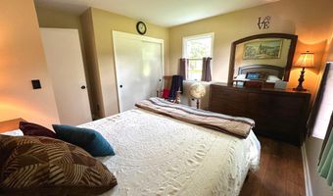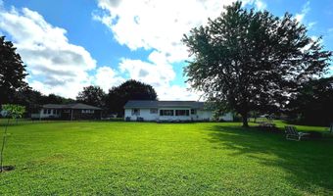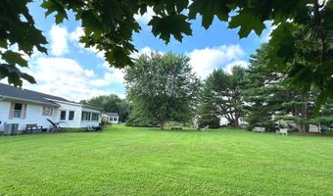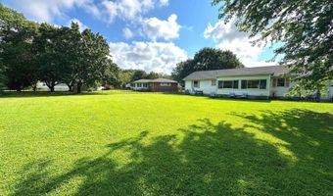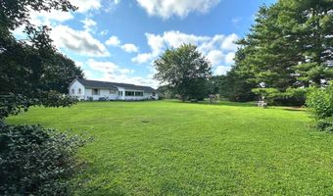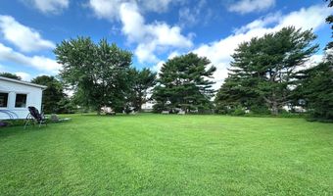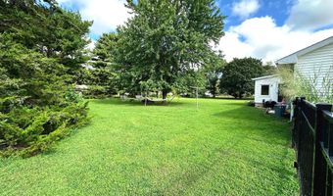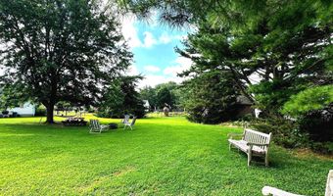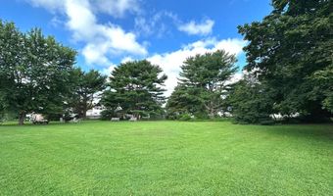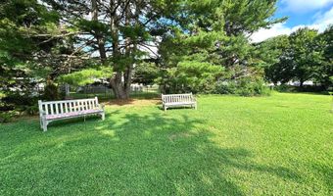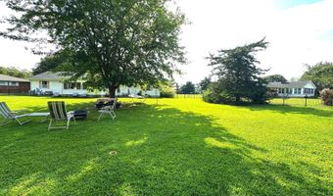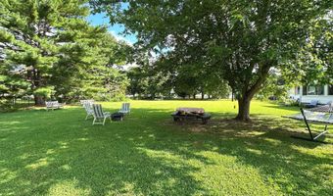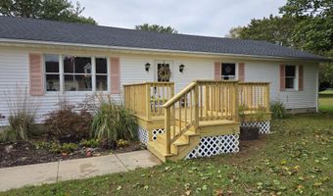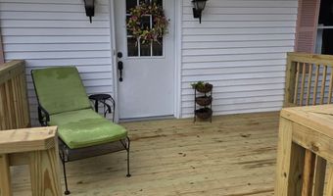31309 COVENTRY Dr Lewes, DE 19958
Snapshot
Description
Welcome to your coastal home! This bright and sunny rancher has been totally remodeled and is full of charm. Step inside to a cheerful living room with big windows that let in tons of natural light, creating a welcoming first impression. The heart of the home is the gorgeous gourmet kitchen with modern finishes, perfect for cooking up your favorite meals or hosting friends. Just off the kitchen is a dining room that keeps everyone connected, and a light-filled sunroom that's perfect for your morning coffee, curling up with a book, or simply soaking in the sunshine. With 3 bedrooms and 2 full baths-including a spacious primary suite with its own private en-suite-you'll find comfort and convenience at every turn. Luxury vinyl flooring runs throughout, giving the home an easy, breezy coastal style that's durable and low-maintenance. Outside, the fun really begins! Sitting on just under an acre, the large fenced yard offers endless possibilities. There's plenty of open, level space for games and gatherings, plus shady spots to relax on a summer afternoon. Fire pits, BBQs, gardening-you name it, this backyard can handle it. Parking is a breeze with an oversized 2-car garage and space for 6+ more cars in the driveway, so go ahead and invite the whole crew. Best of all, this established neighborhood has no HOA, so you'll have the freedom to enjoy your property your way, and when you are ready to explore, the Georgetown-Lewes bike trail is just around the corner! Every home in this neighborhood is well-kept, and you will enjoying walking the neighborhood and chatting with your neighbors. With a newer roof already in place, newer water heater and well pump, this home is move-in ready and waiting for new memories to be made. Within the past 5 years, the owners have insulated most of the walls, updated electric and plumbing, new kitchen and bath, and all new flooring. Pack your beach bags-your new home is waiting!
More Details
Features
History
| Date | Event | Price | $/Sqft | Source |
|---|---|---|---|---|
| Listed For Sale | $515,000 | $343 | Berkshire Hathaway HomeServices Homesale Realty |
Taxes
| Year | Annual Amount | Description |
|---|---|---|
| $1,035 |
Nearby Schools
Treatment Center Lewes Day Treatment Center (6 - 14) | 0.8 miles away | PK - 12 | |
High School Career Opportunities | 3.1 miles away | 09 - 12 | |
High School Cape Henlopen High School | 3.2 miles away | 08 - 12 |
