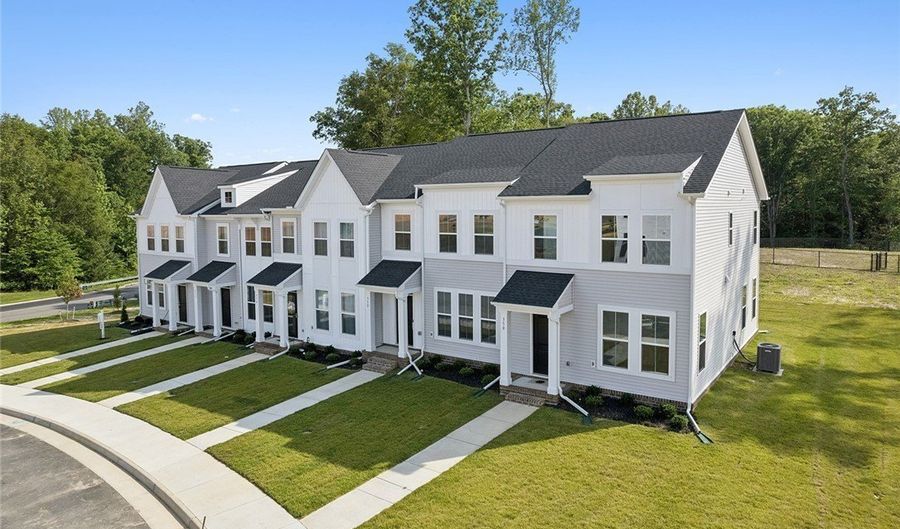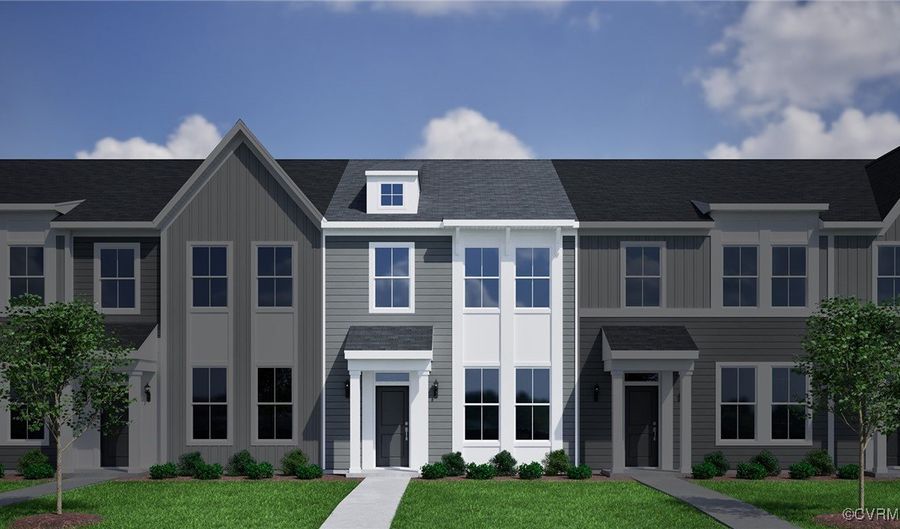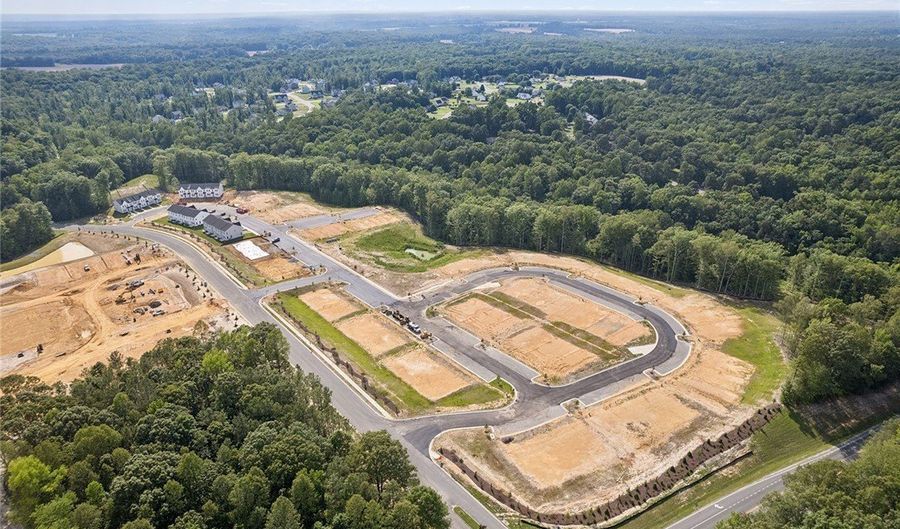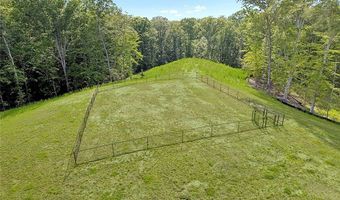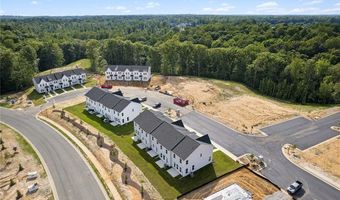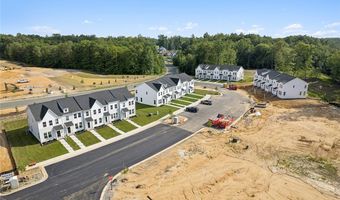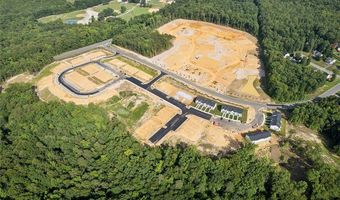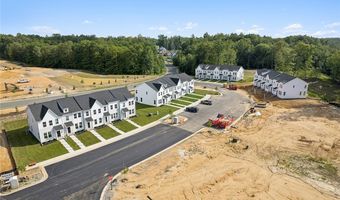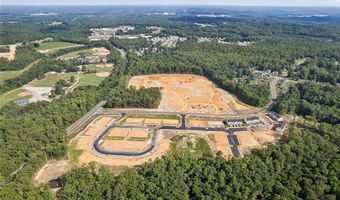Located in the desirable McCauley Park community, The Daphne offers a refined balance of style, space, and practicality, making it an ideal place to call home. With three spacious bedrooms, two-and-one-half bathrooms, and smart upgrades throughout, this home blends low-maintenance living with modern appeal. A welcoming front entry and charming end-unit layout provide the perfect combination of comfort and convenience. Step inside to find luxury vinyl plank flooring in a soft beige finish flowing throughout the main level. The first floor features an expansive great room, a centrally located powder room, and a well-designed eat-in kitchen that seamlessly connects living and dining spaces-ideal for entertaining or everyday meals. The kitchen is a beautifully appointed space featuring flat-panel birch cabinets in a rich Quill finish, black cabinet hardware, and elegant Ornamental White granite countertops. GE stainless steel appliances-including an electric range, an over-the-range microwave, a built-in dishwasher, and a side-by-side refrigerator-provide everyday ease and reliability. Upstairs, the spacious primary suite serves as a private retreat, with a flat-panel birch vanity in Quill, Blanco Maple quartz countertops, and Fair ceramic tile flooring. Matte black finishes on the faucet, accessories, and vanity light create a striking, modern look. Two additional bedrooms share a full hall bath featuring similar finishes, including a Quill vanity, Bianco Maple quartz countertops, and coordinating ceramic tile. The conveniently located upstairs laundry area-complete with a stacked GE front-load washer and dryer-adds extra functionality. Other thoughtful upgrades throughout the home include craftsman-style rails with metal spindles, full ceiling fans in both the family room and primary suite, and structured wiring with a video doorbell. *Please note that some photos are renderings of the Townhome*
