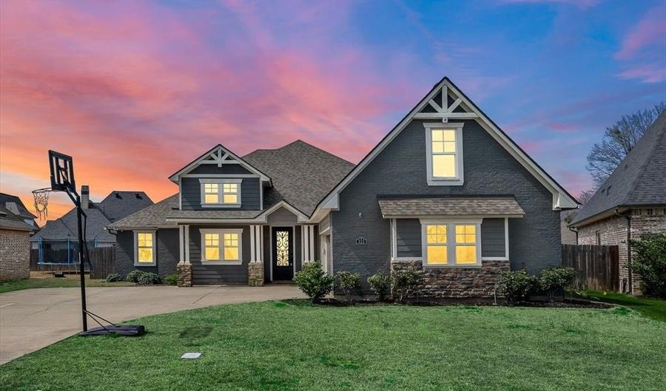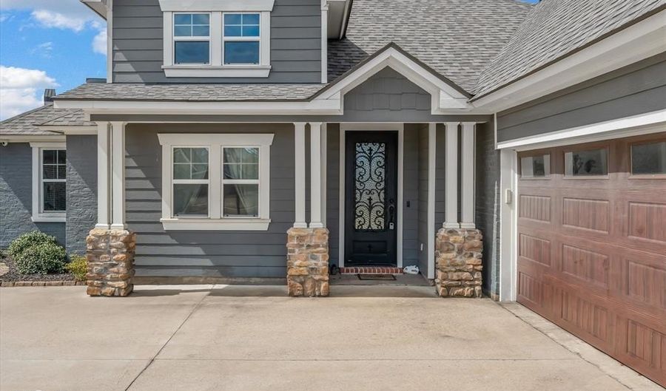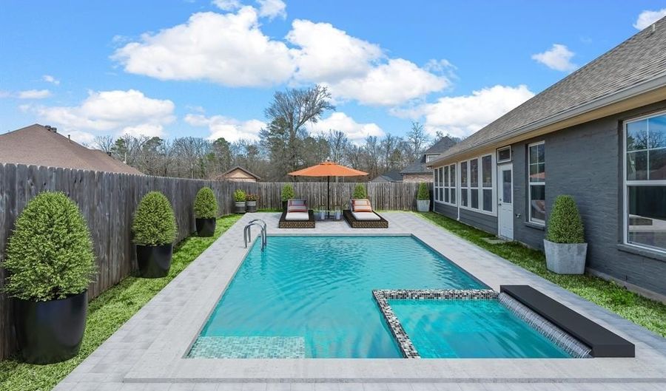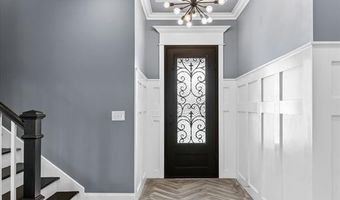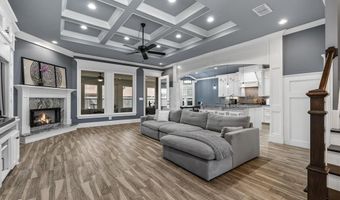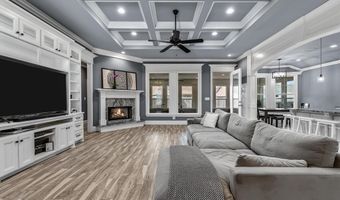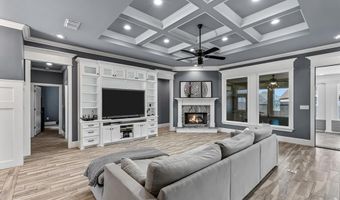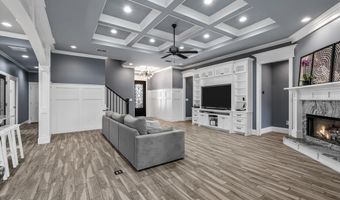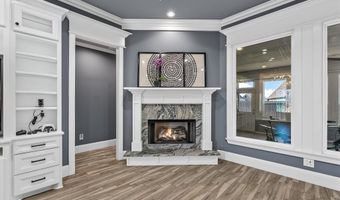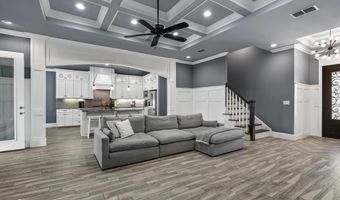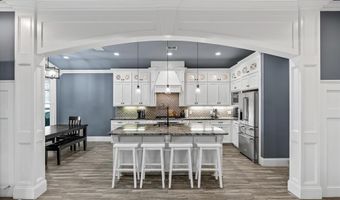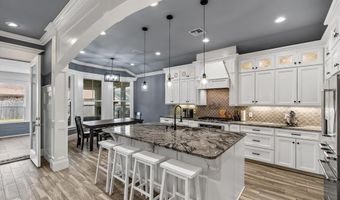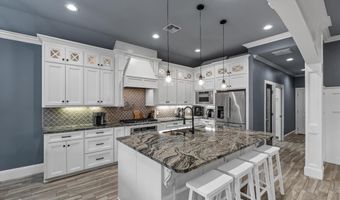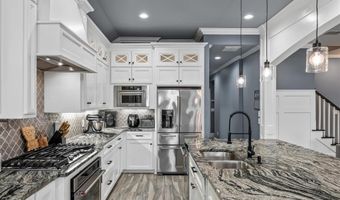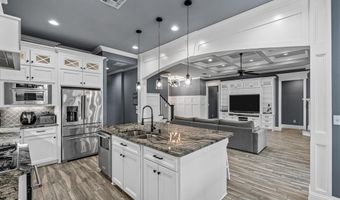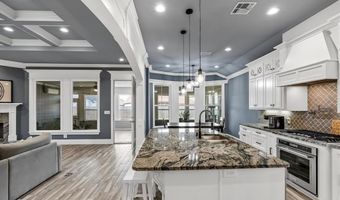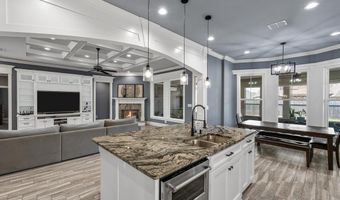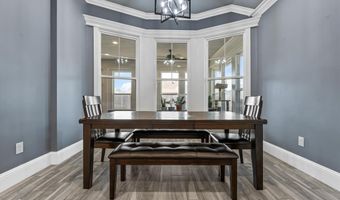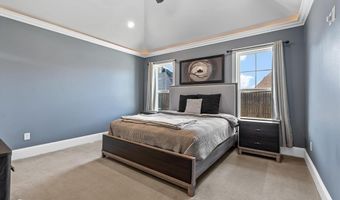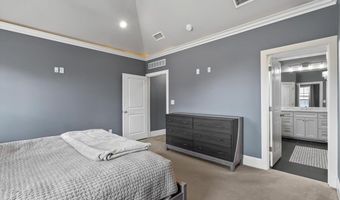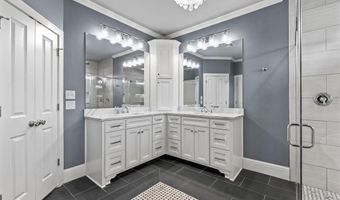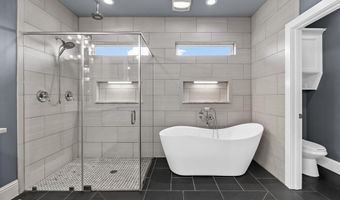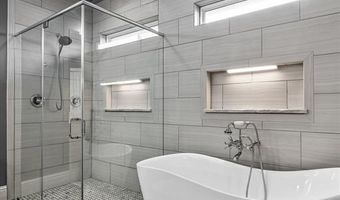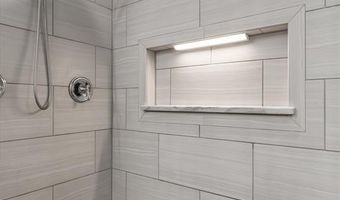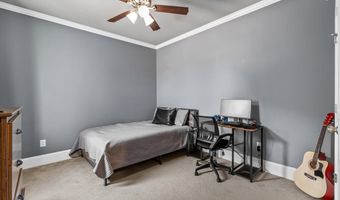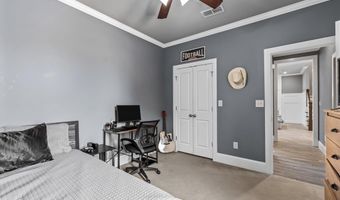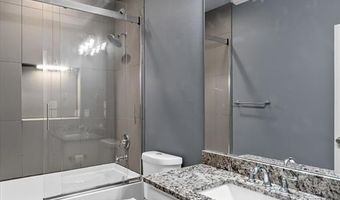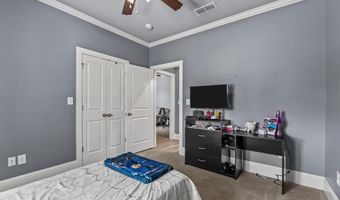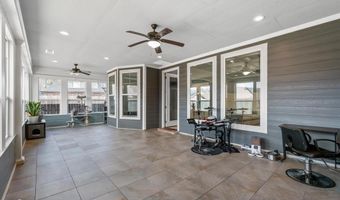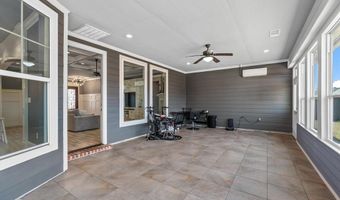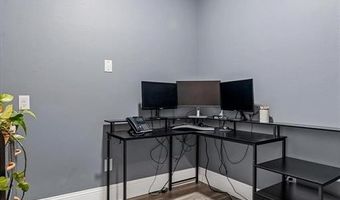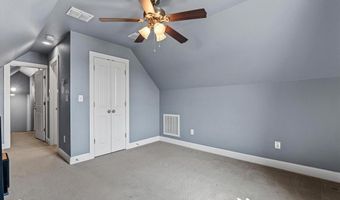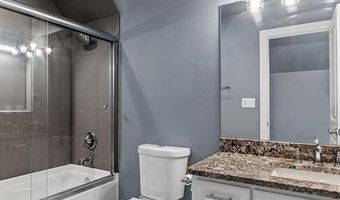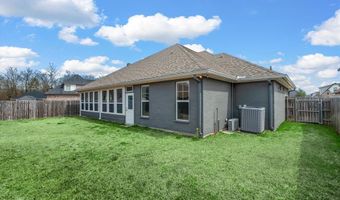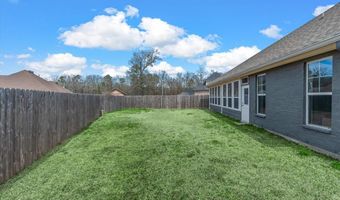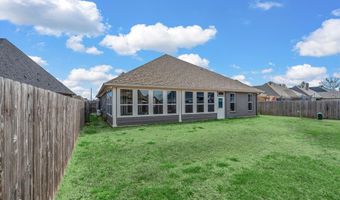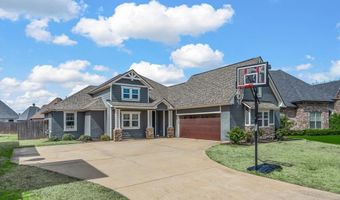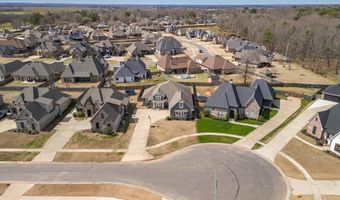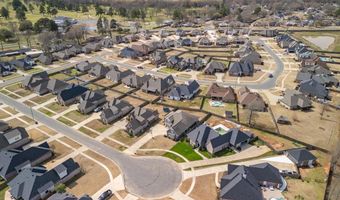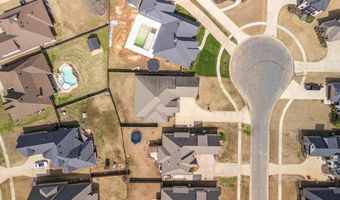313 Cameron Cir Benton, LA 71006
Snapshot
Description
Nestled in a fantastic neighborhood on a quiet cul-de-sac and just minutes from town, this stunning custom Craftsman home, built in December 2016, offers 2,787 sqft of luxurious living space. Featuring 4 bedrooms, 3 bathrooms, a dedicated office, and an all-season sunroom, this home boasts a well-designed split-level floor plan. Elegant Craftsman details shine throughout, including wainscoting, a coffered ceiling, an inviting fireplace, and beautifully crafted doorways and archways. The master suite is a true sanctuary, complete with a spa-like bath featuring a slipper tub, a glass-enclosed shower, and floor-to-ceiling tile work, all enhanced by wall art lighting. Upstairs, updated HVAC systems provide year-round comfort, while the sunroom stays cozy with a mini-split unit. Pool rendering in back yard shows how perfect the yard is for a future pool. Located in the highly sought-after Benton School District and close to restaurants, shopping, schools, Barksdale Air Force Base, I-220, and more, this exceptional home offers the perfect blend of style, comfort, and convenience. Don’t miss your chance to make it yours!
More Details
Features
History
| Date | Event | Price | $/Sqft | Source |
|---|---|---|---|---|
| Price Changed | $414,999 -3.49% | $149 | Berkshire Hathaway HomeServices Ally Real Estate | |
| Listed For Sale | $429,999 | $154 | Berkshire Hathaway HomeServices Ally Real Estate |
Expenses
| Category | Value | Frequency |
|---|---|---|
| Home Owner Assessments Fee | $20 | Monthly |
Nearby Schools
High School Benton High School | 1.5 miles away | 09 - 12 | |
Middle School Benton Middle School | 1.6 miles away | 06 - 08 | |
Elementary School Benton Elementary School | 2.5 miles away | KG - 05 |
