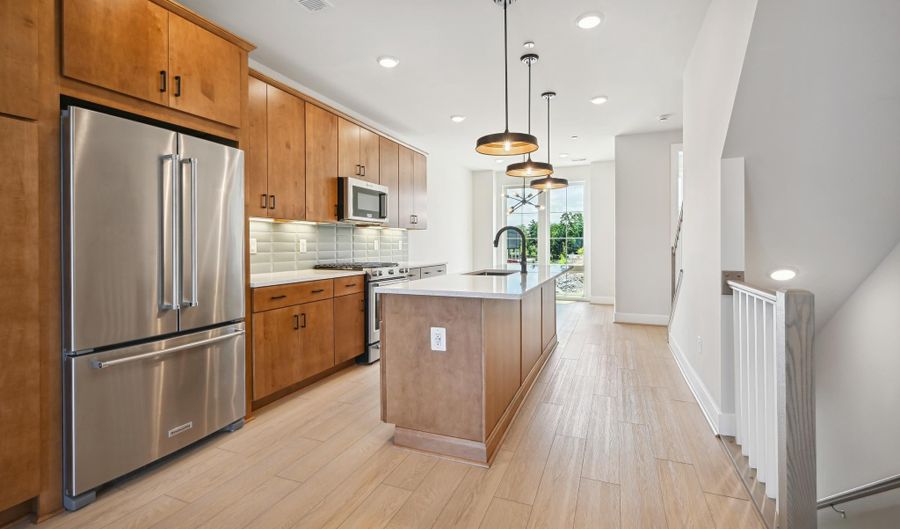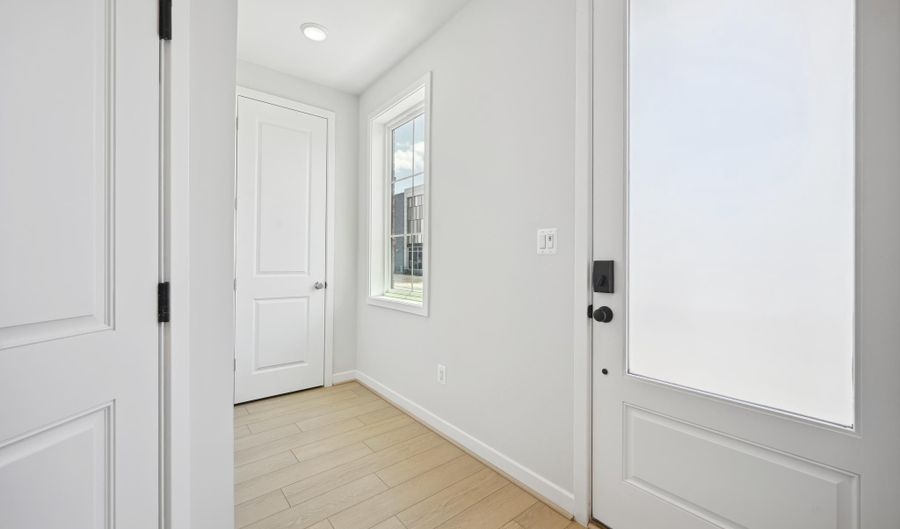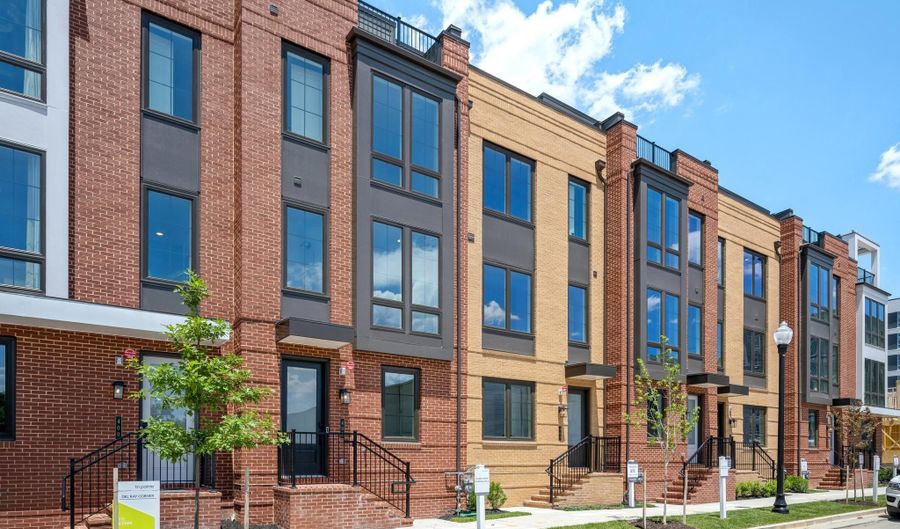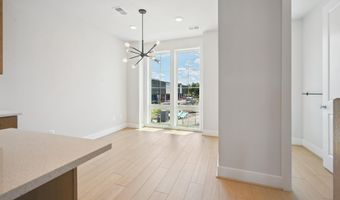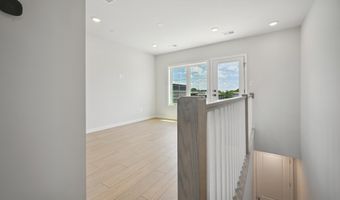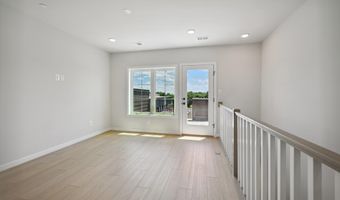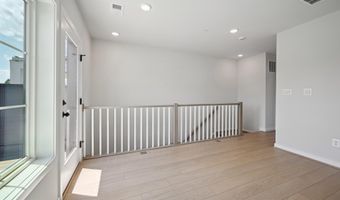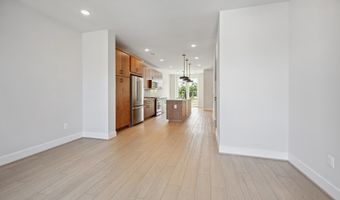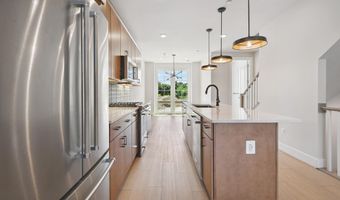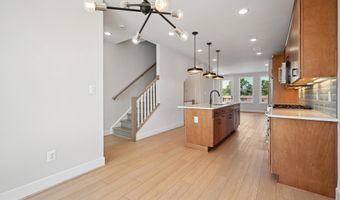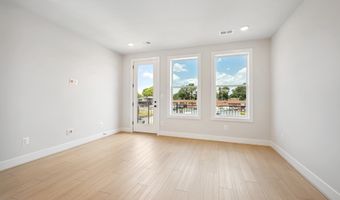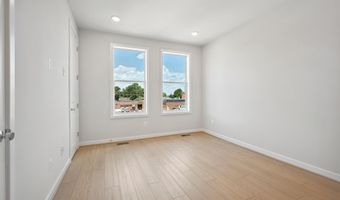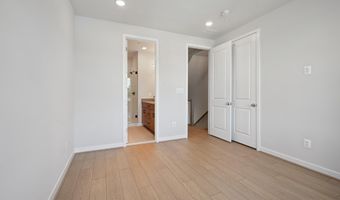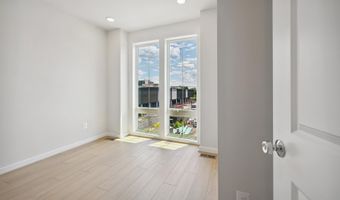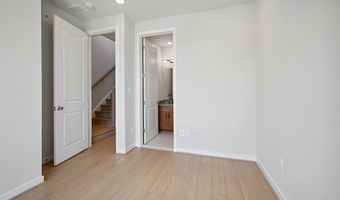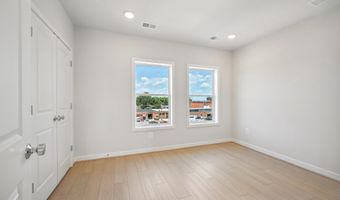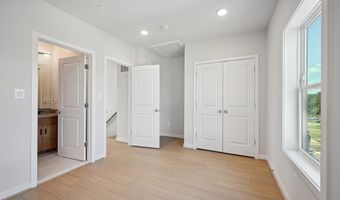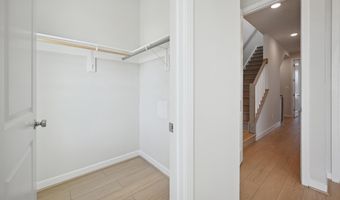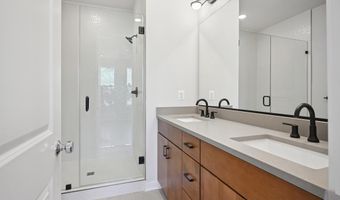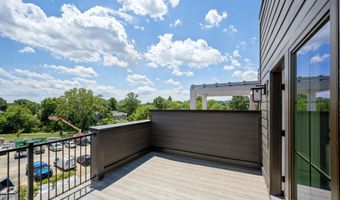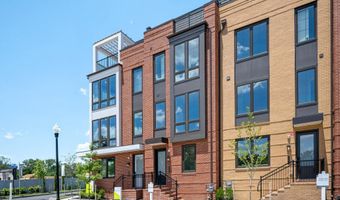313 CALVERT Ave Alexandria, VA 22301
Snapshot
Description
Step inside the open and airy main living level where you will find a Chef’s dream kitchen that opens to the outdoor living, a spacious dining room, and a large great room with electric fireplace and built-ins. The kitchen is complete with Calacatta Gold quartz countertops, Gunny cabinets, KitchenAid appliances, and warm brass finishes. Upstairs boasts a luxe primary suite with huge walk-in closet, plus an additional bedroom with its own private bath. The third level offers a light-filled loft with beverage center, an additional bedroom and full bath, and access to the rooftop terrace. The level is complete with a flex room and an additional full bath. Photos shown are of the Bryce model.
Open House Showings
| Start Time | End Time | Appointment Required? |
|---|---|---|
| No | ||
| No | ||
| No | ||
| No | ||
| No |
More Details
Features
History
| Date | Event | Price | $/Sqft | Source |
|---|---|---|---|---|
| Listed For Sale | $1,099,900 | $568 | Monument Sotheby's International Realty |
Expenses
| Category | Value | Frequency |
|---|---|---|
| Home Owner Assessments Fee | $210 | Monthly |
Taxes
| Year | Annual Amount | Description |
|---|---|---|
| $4,540 |
Nearby Schools
Elementary School Mount Vernon Elementary | 0.4 miles away | PK - 05 | |
Elementary School Cora Kelly Magnet Elementary | 0.6 miles away | KG - 05 | |
Middle School George Washington Middle | 1 miles away | 06 - 08 |






