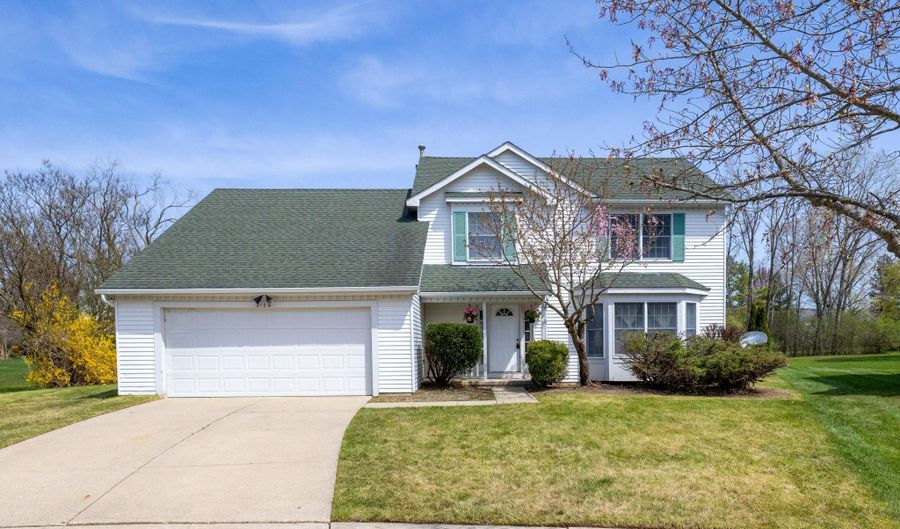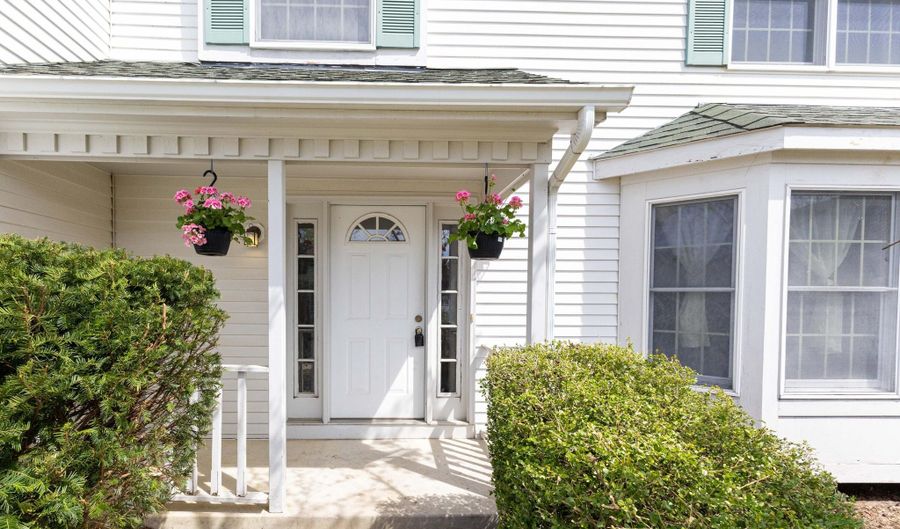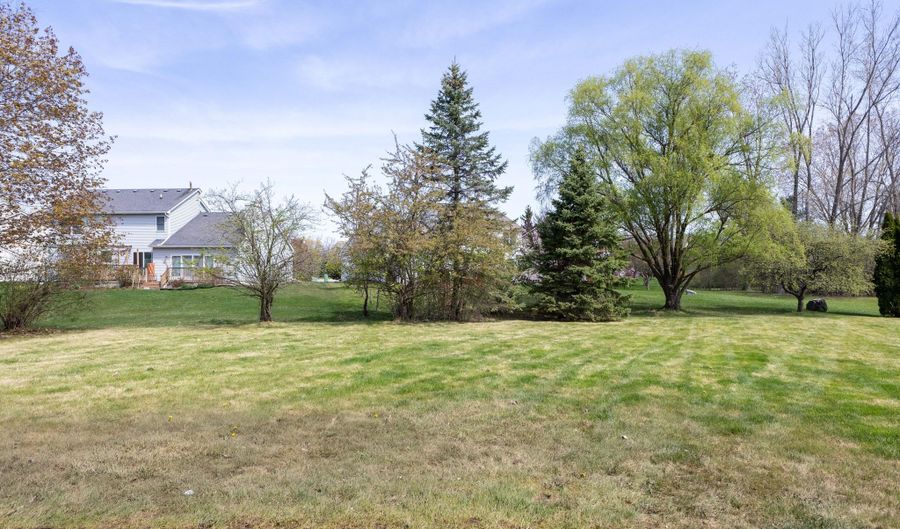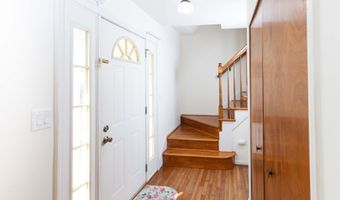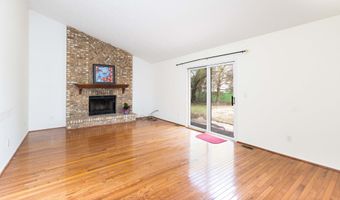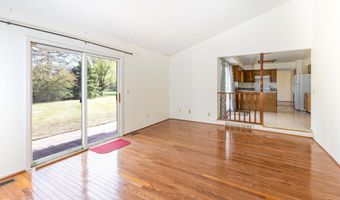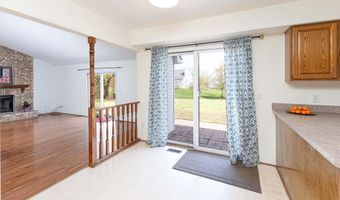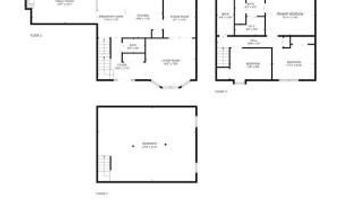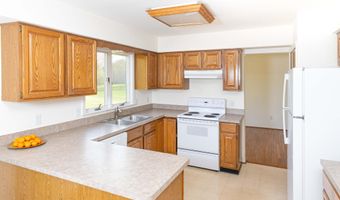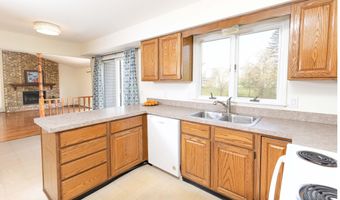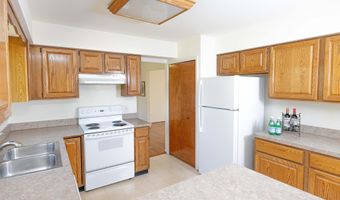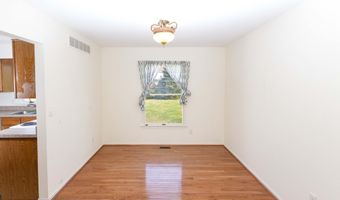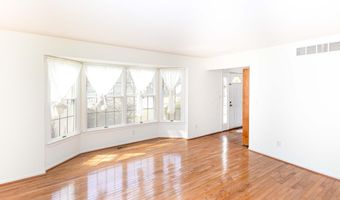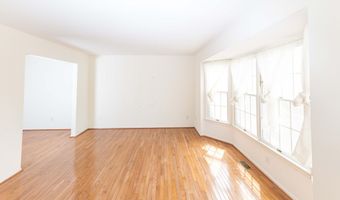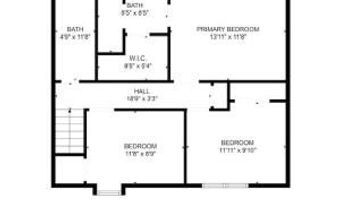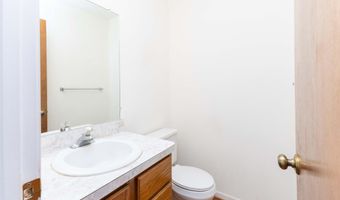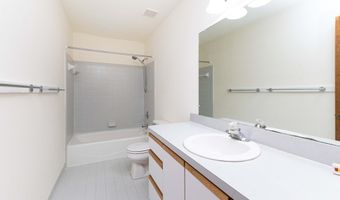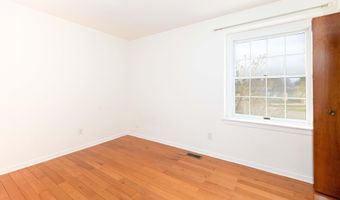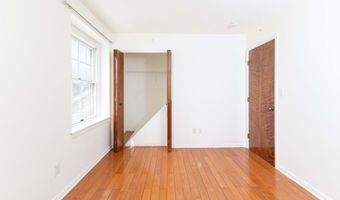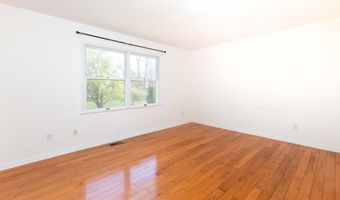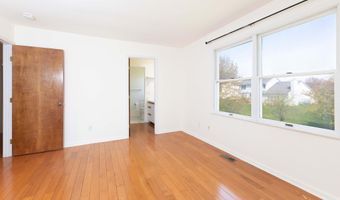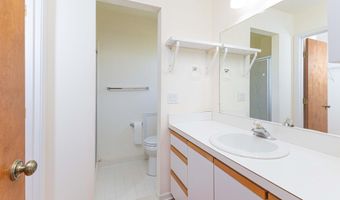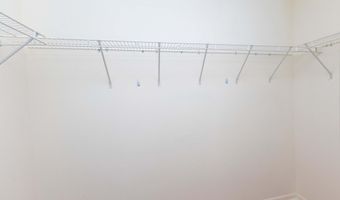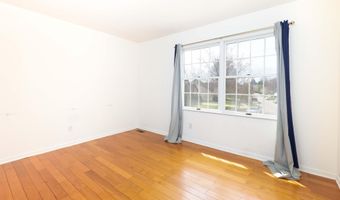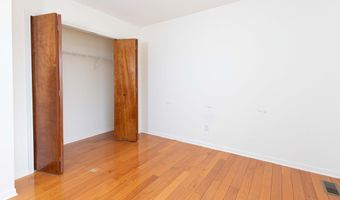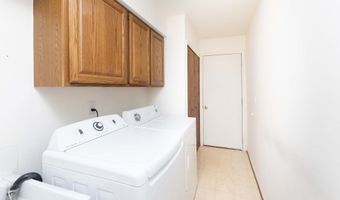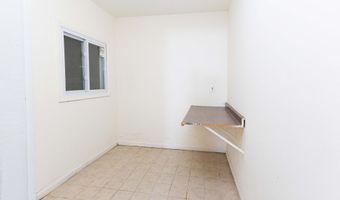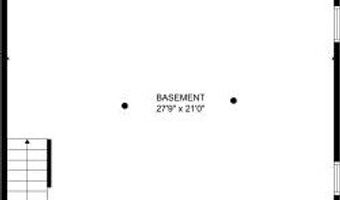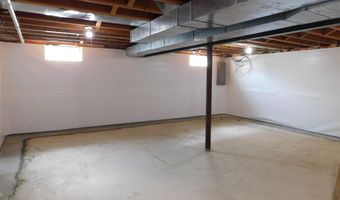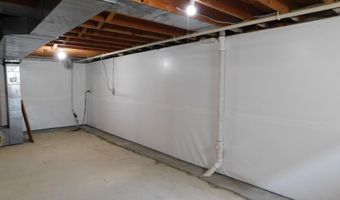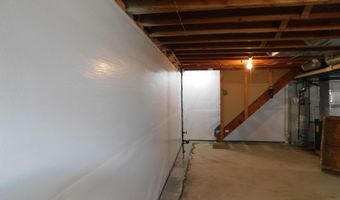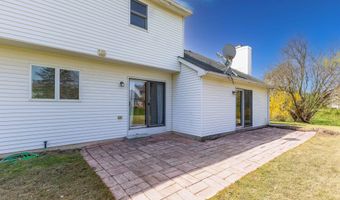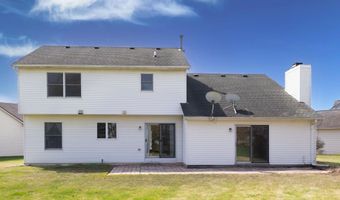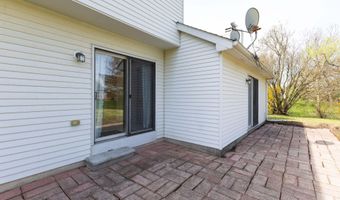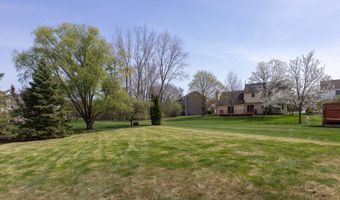3126 Fairhaven Ct Ann Arbor, MI 48105
Snapshot
Description
Tucked on a quiet cul-de-sac Foxfire, this original-owner home is full of charm and ready for your updates. Choose your favorite paint, countertops to make it your own. Beautiful wood floors flow on the main and upper levels. The sunlit living room opens to formal dining perfect for gatherings. Enjoy a vaulted family room with wood-burning fireplace. Wide backyard with brick patio is ideal for summer fun. Spacious primary suite with walk-in closet, plus first-floor laundry and a mudroom with potential. Full unfinished basement offers endless possibilities. A few minor foundation seepage points have been professionally addressed and are being repaired with a transferable warranty. Minutes to top univ,hospitals, shopping, and highways. Home Energy Score 5—report at ossi.a2gov.org/herd. a cute mudroom space with great potential. The full, unfinished basement is ready to be transformed into a gym, game room. All just minutes from top universities, hospitals, shopping, and easy freeway access. A rare opportunity to create your dream home in a prime location! Home Energy Score of 5. Download report at osi.a2gov.org/herd.
More Details
Features
History
| Date | Event | Price | $/Sqft | Source |
|---|---|---|---|---|
| Listed For Sale | $510,000 | $270 | Howard Hanna Real Estate |
Expenses
| Category | Value | Frequency |
|---|---|---|
| Home Owner Assessments Fee | $125 | Annually |
Taxes
| Year | Annual Amount | Description |
|---|---|---|
| 2025 | $11,635 |
Nearby Schools
Elementary School Logan Elementary School | 0.6 miles away | KG - 05 | |
Middle School Clague Middle School | 0.8 miles away | 06 - 08 | |
Elementary School Thurston Elementary School | 1.1 miles away | KG - 05 |
