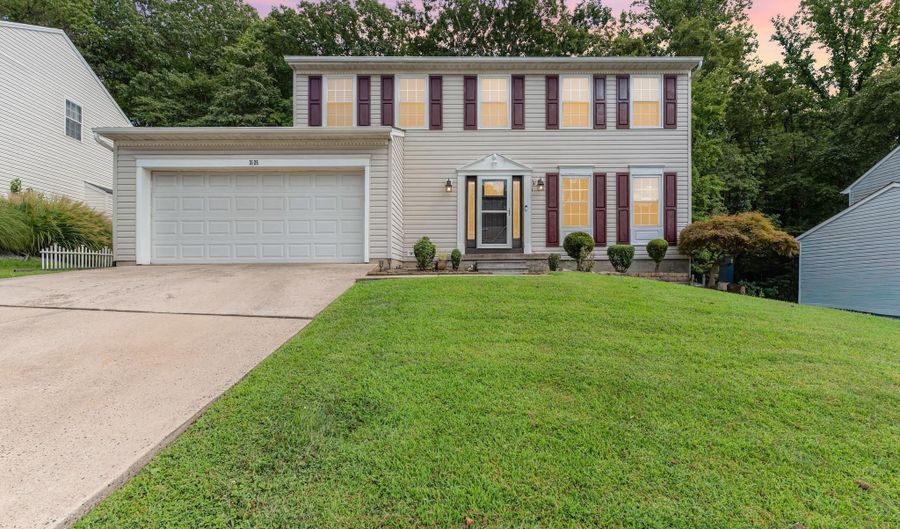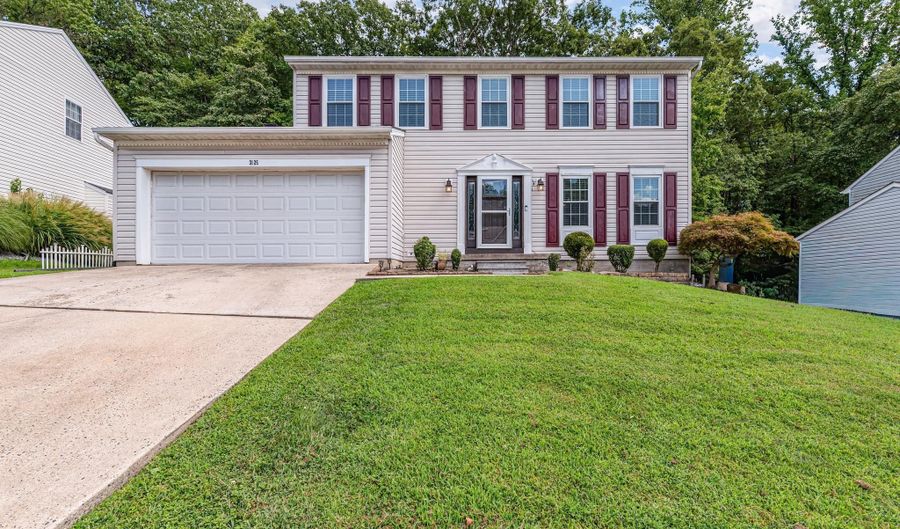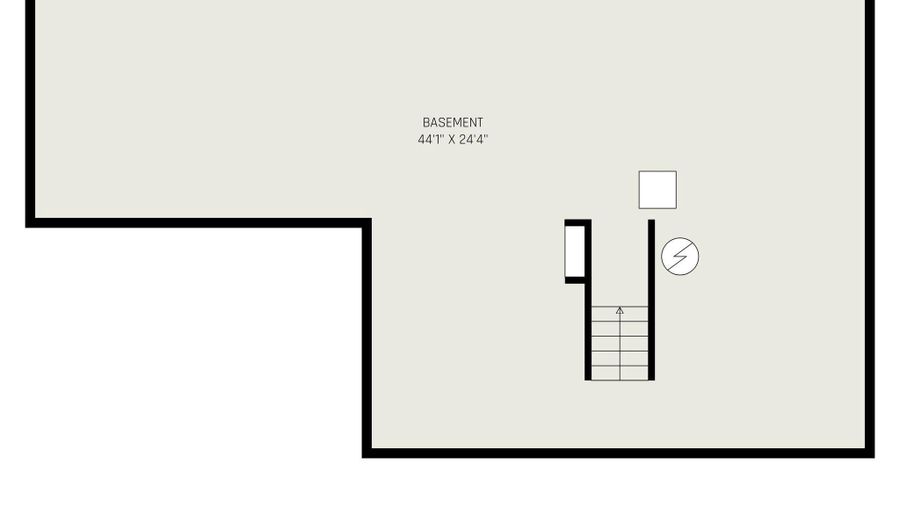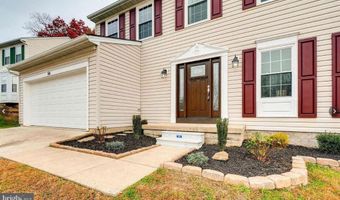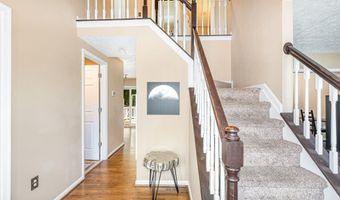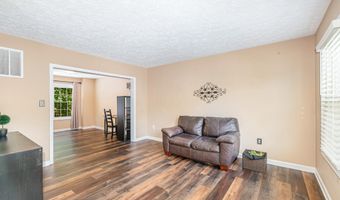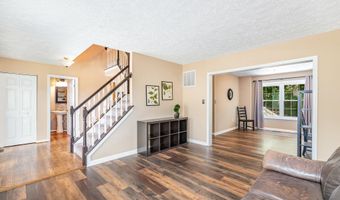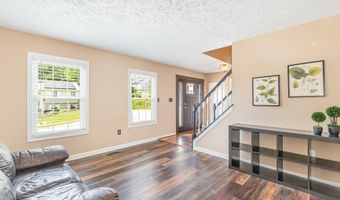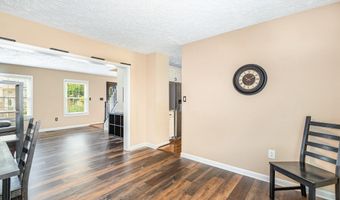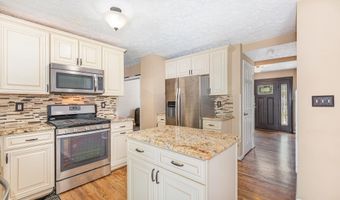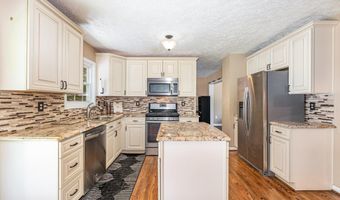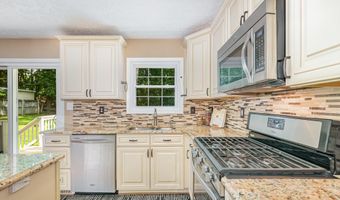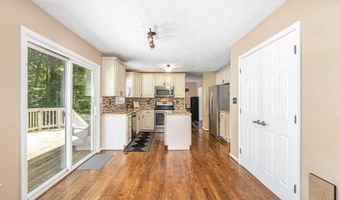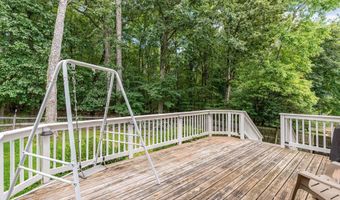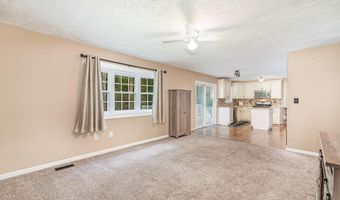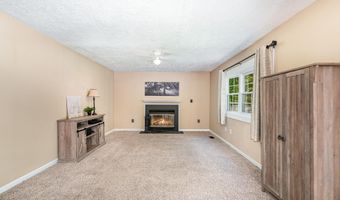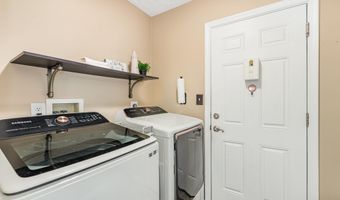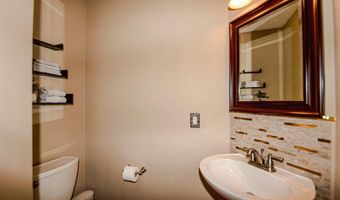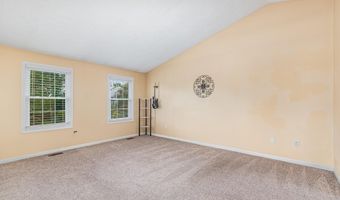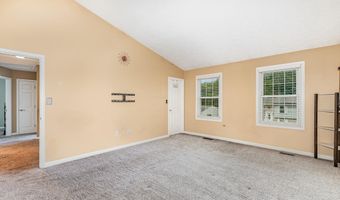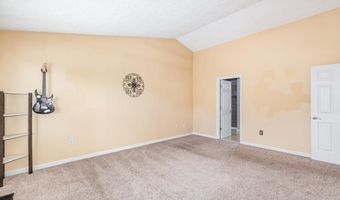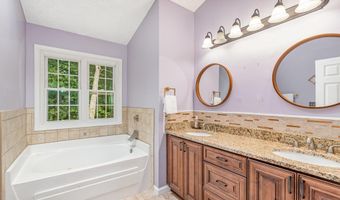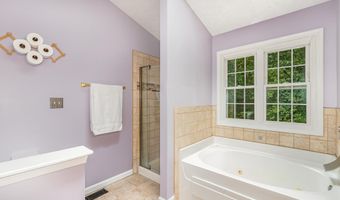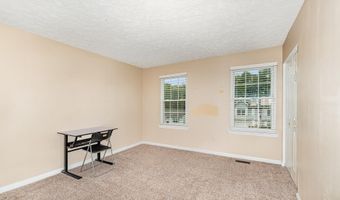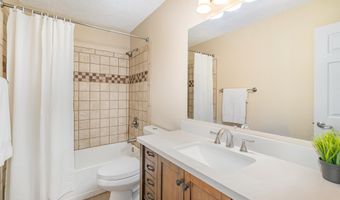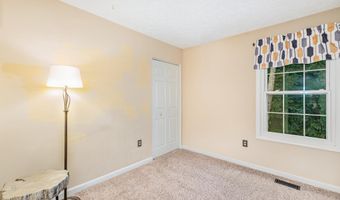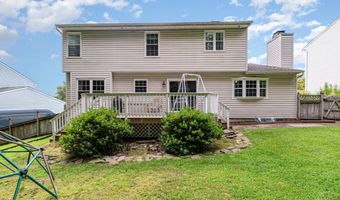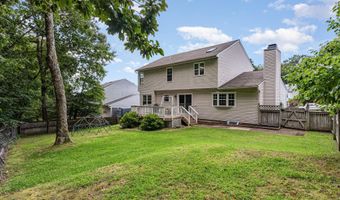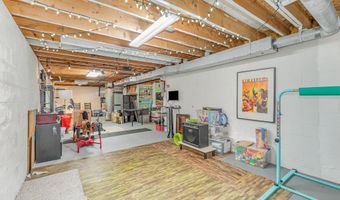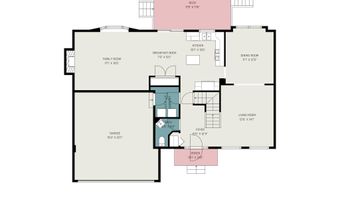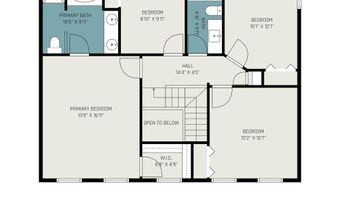This beautiful 4-bedroom, 2.5-bath home with a 2-car garage offers the perfect blend of modern updates, timeless charm, and a thoughtful layout designed for everyday living. Step inside to a bright two-story foyer with hardwood floors, plus formal living and dining rooms with Luxury Vinyl Plank flooringideal for everyday living or special gatherings and celebrations. At the heart of the home, the granite island chefs kitchen boasts stainless steel appliances, a gas stove, and a double door pantry. Sliders open to a large wood deck overlooking a fully fenced backyard that backs to trees, creating the perfect setting for outdoor entertainment. The kitchen flows seamlessly into a cozy family room with a wood-burning fireplace, perfect for chilly evenings. .A convenient main level laundry room with ceramic tile and a powder room add to the ease of living. Upstairs, the generous primary suite is a true retreat, featuring a walk-in closet, updated granite double vanity, jetted tub, and walk-in shower. Three additional bedrooms and a full hall bath with updated vanity provide comfort for family or guests.
Recent updates bring peace of mind, including heating & air (2023), water heater (2024), and skylights (2023). The spacious, unfinished basement offers abundant storage or the opportunity to create your dream space. Located just minutes from shopping, dining, and major commuter routes (I-95, MD-152, MD-24, RTE 7, MD-924), this home is move-in ready and waiting for its next chapter. Dont wait, schedule your showing today.
