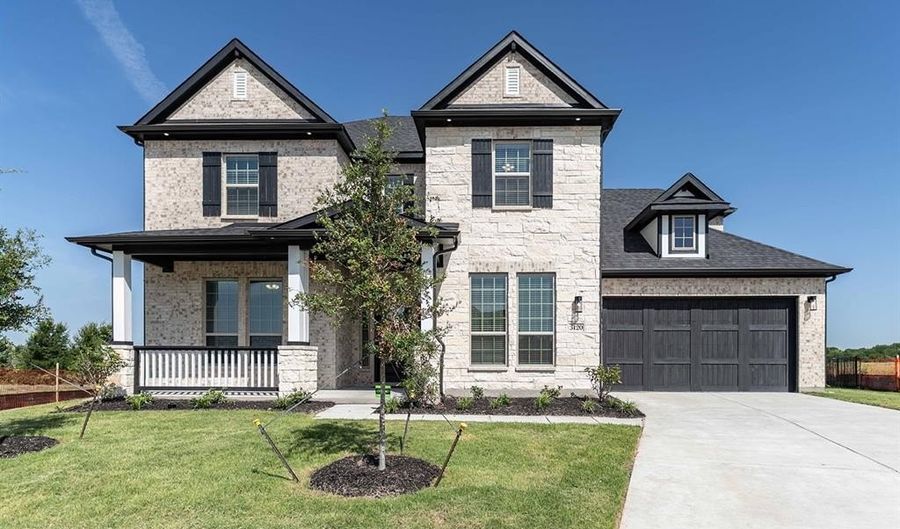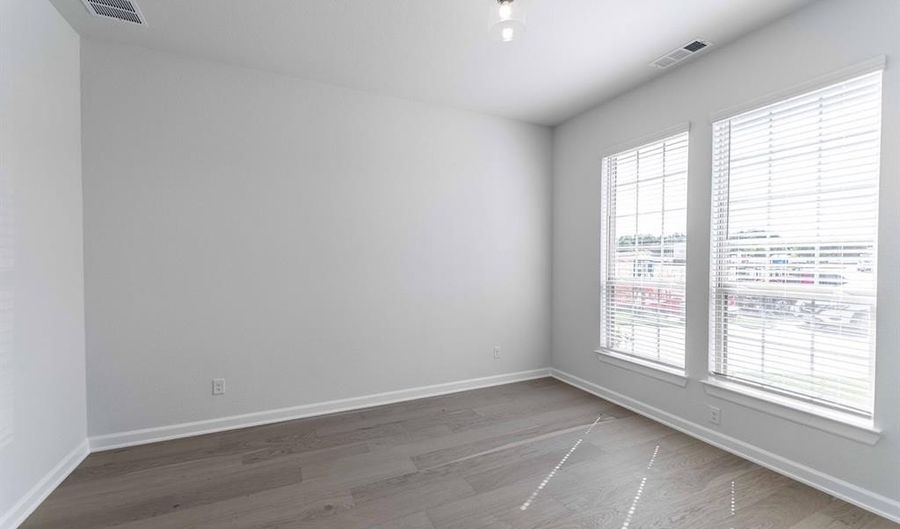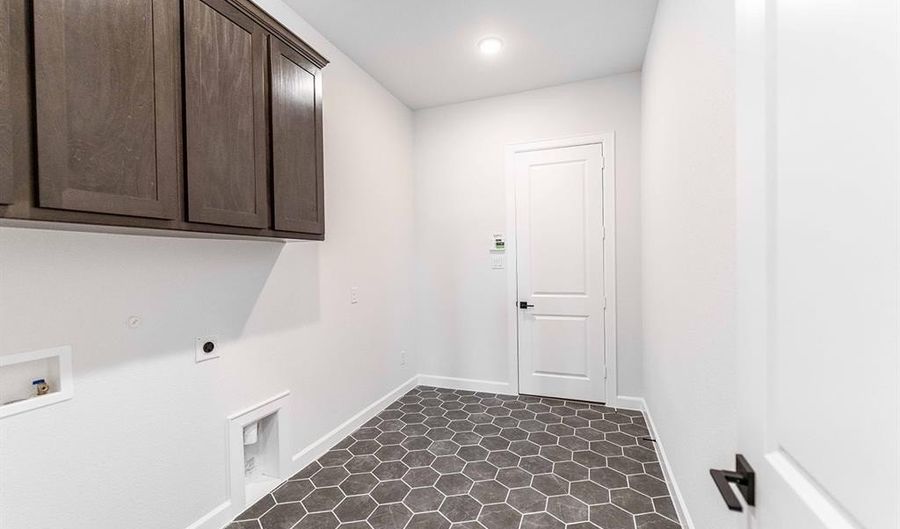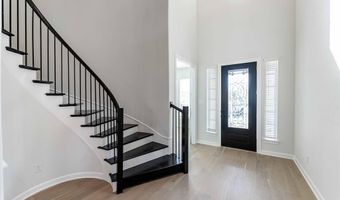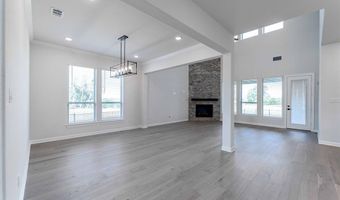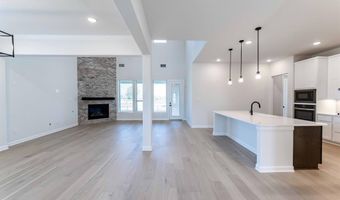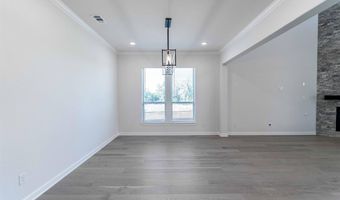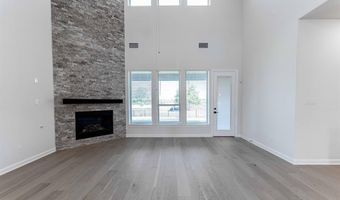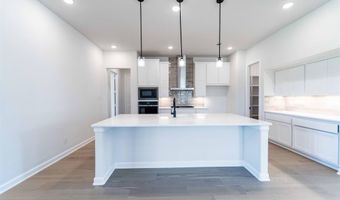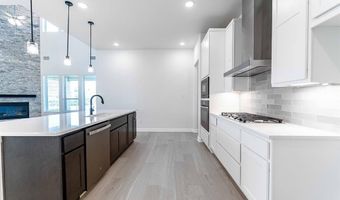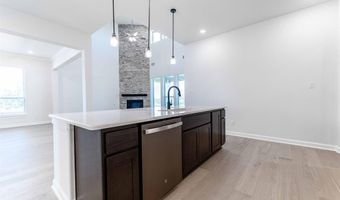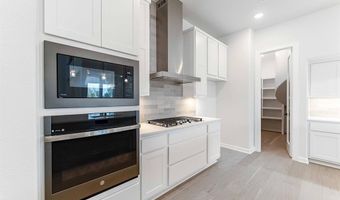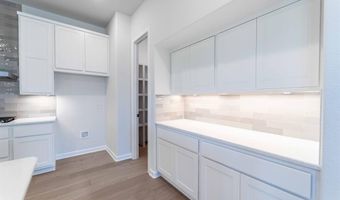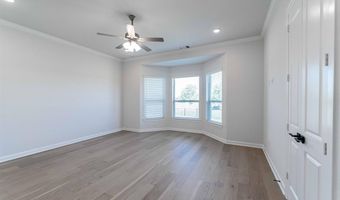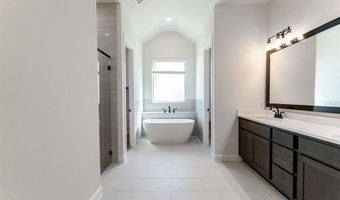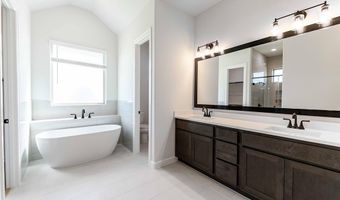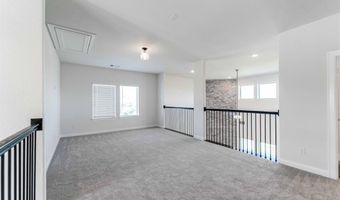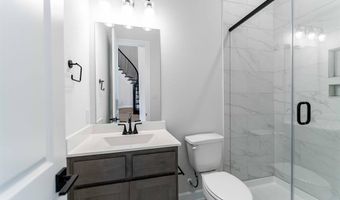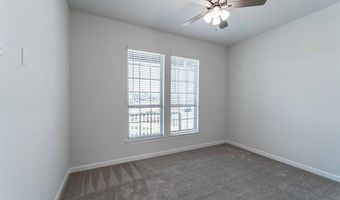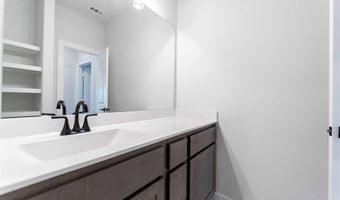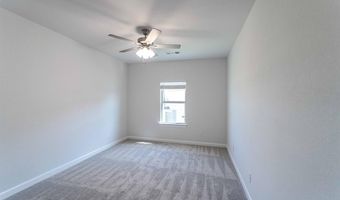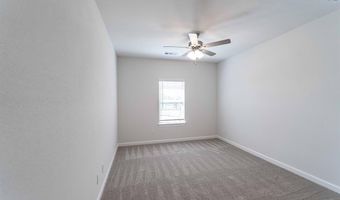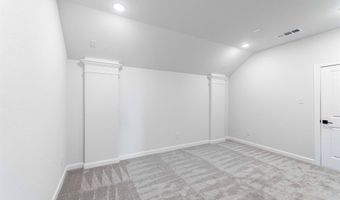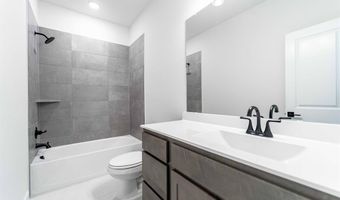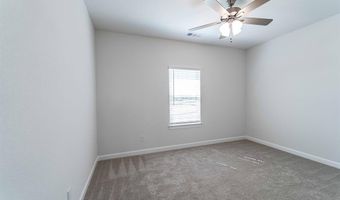Family FRIENDLY ! The Frisco has it ALL with integrated kitchen, dining, 2-story family room, large pantry, cozy study and large covered patio. With five (5) bedrooms, four (4) bathrooms and a 4-car garage there is plenty of room for even the most active family. A guest room with adjacent study and bath with walk-in shower makes visitors feel right at home. The sweeping circular staircase leads to a 2nd floor game room open to the first floor, a pre-wired media room and three bedrooms for the kids. This spectacular home also features an upgraded master bath whose focal point is a beautiful free-standing tub. A large, covered patio makes a great place for family gatherings with the Golf Course backdrop to an oversized back yard. PEACE & TRANQUILITY !
