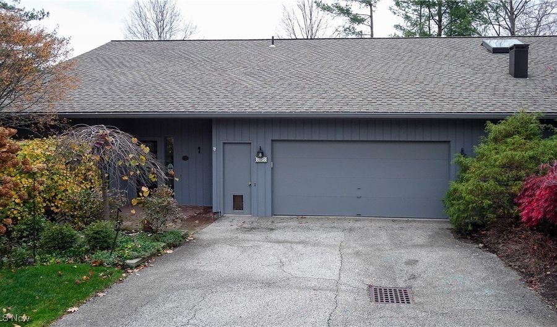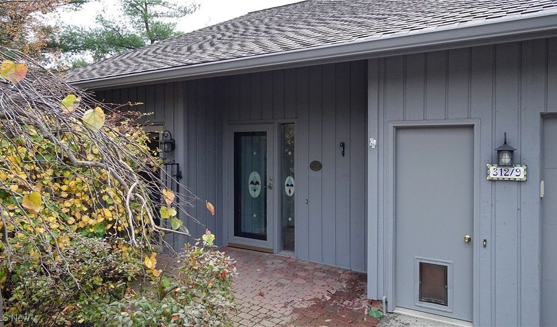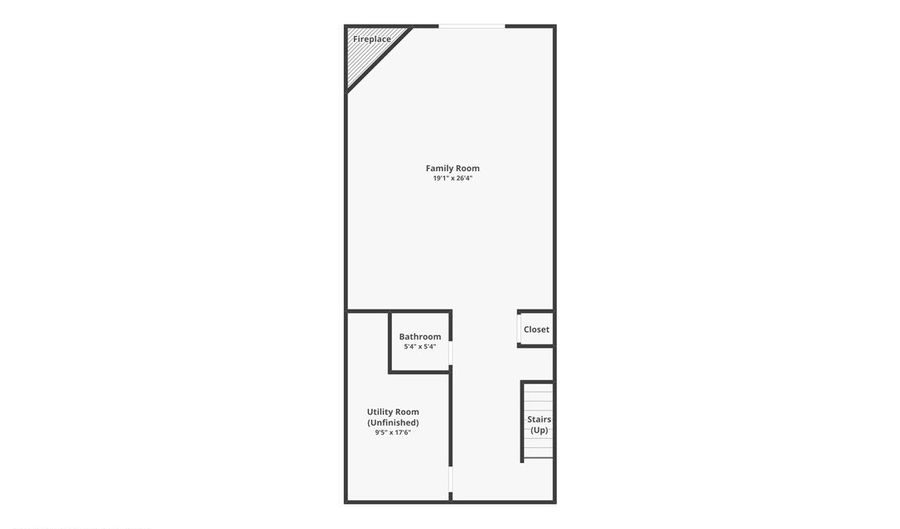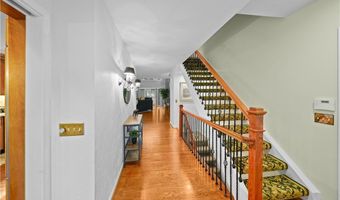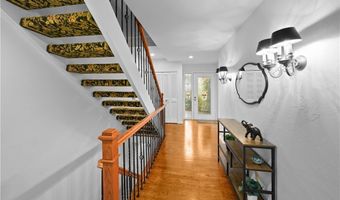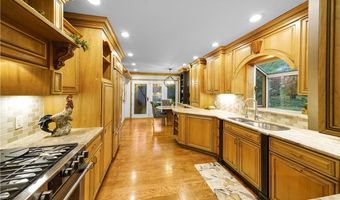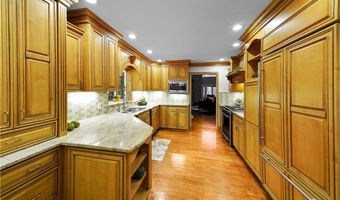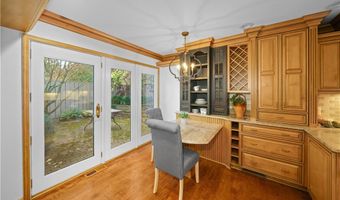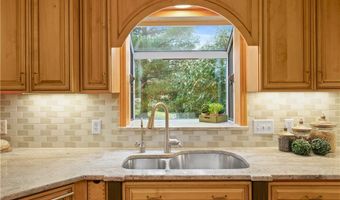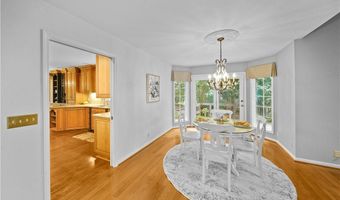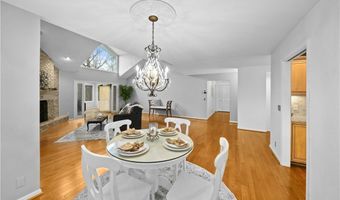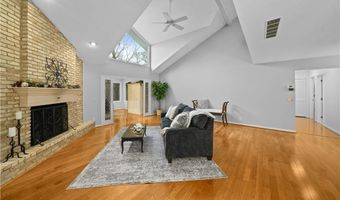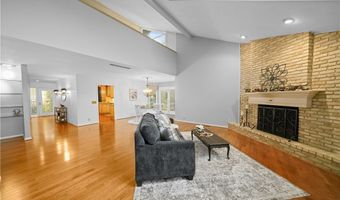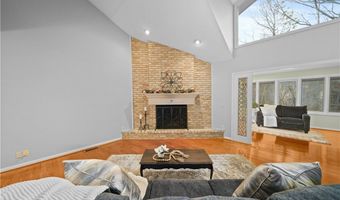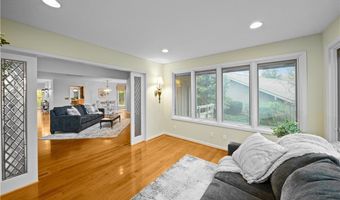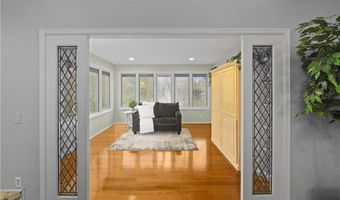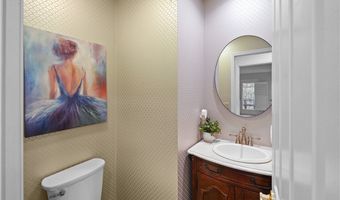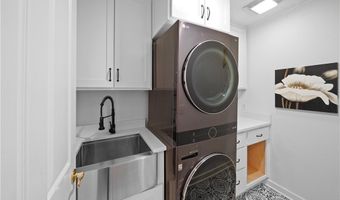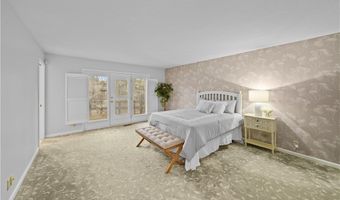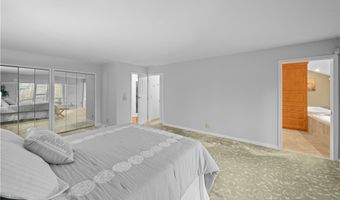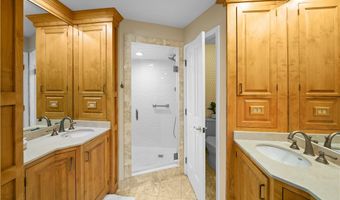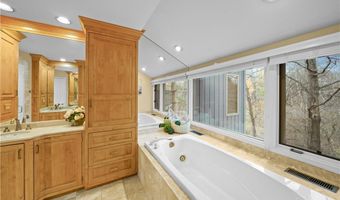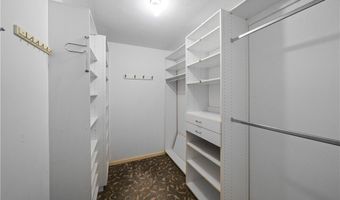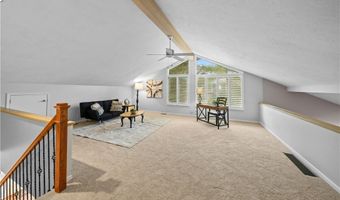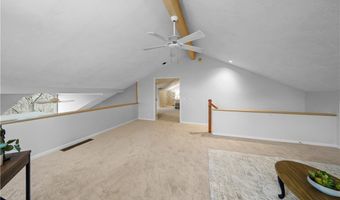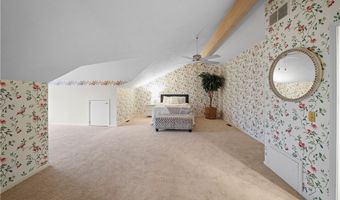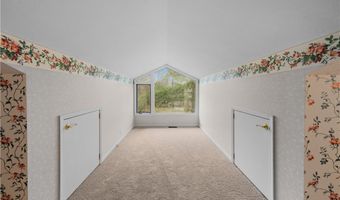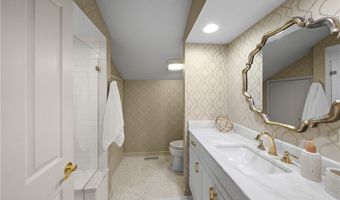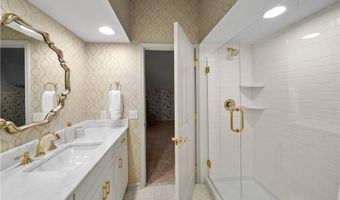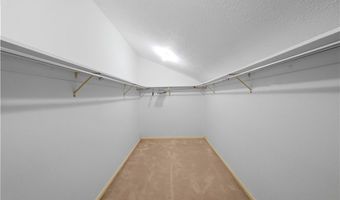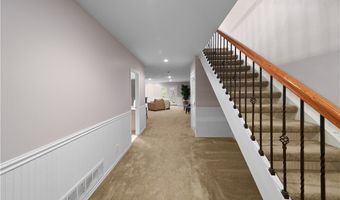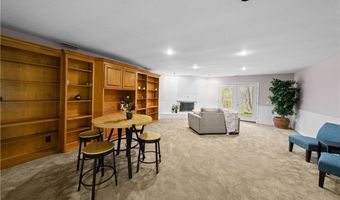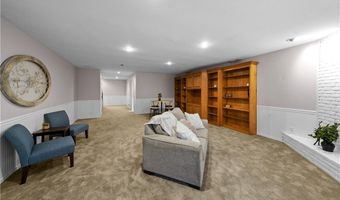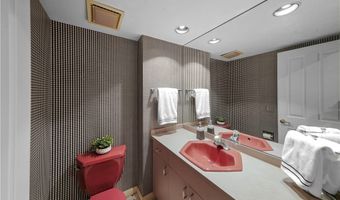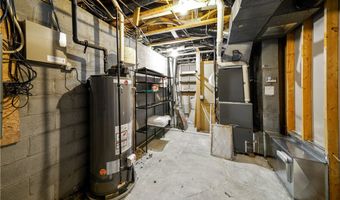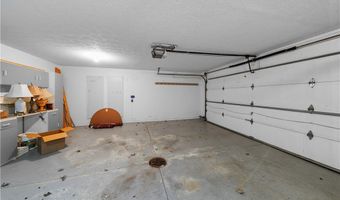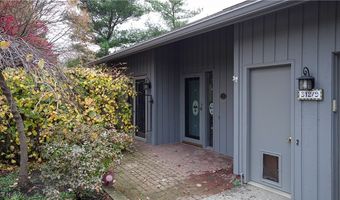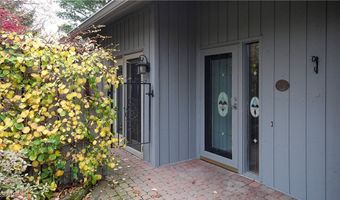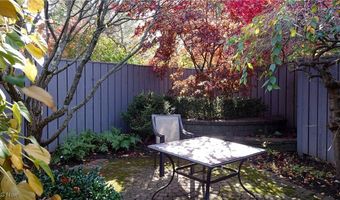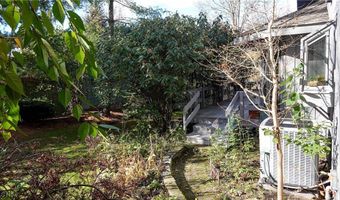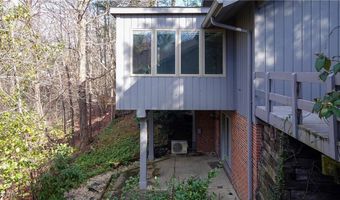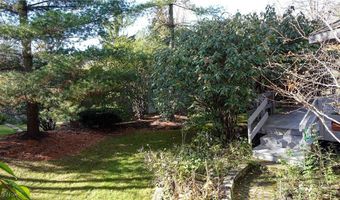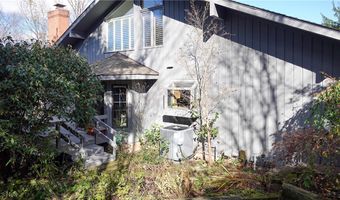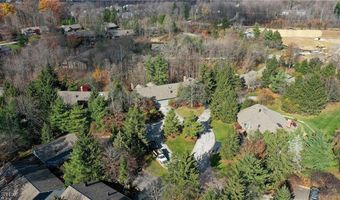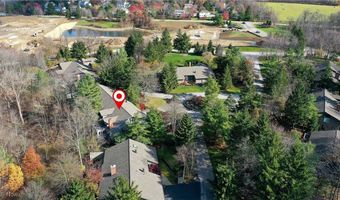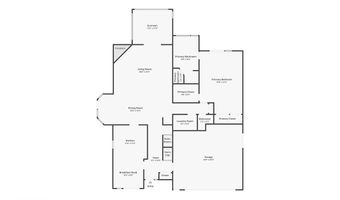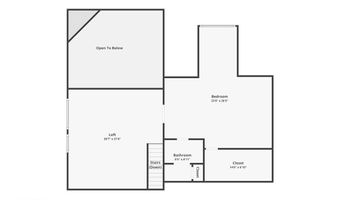312 Wood Ridge Dr Aurora, OH 44202
Snapshot
Description
Beautifully updated condo in the Reserves of Walden. This property overlooks a wooded ravine and has great views from either of the two master suites as well as the sun room. Be amazed by the hardwood flooring, vaulted ceilings, two gas fireplaces, a beautifully updated eat in kitchen with access to a private fenced in patio, two updated master bathroom, fully finished walk out basement, adorably updated first floor laundry room, and a huge 2nd floor loft.
The first floor also offer a dinning space and three private patio areas (one off the kitchen, one off the dining room and one off the first floor master bedroom. The kitchen has granite countertop, custom made cabinets, bar seating, recess and accent lighting, and stainless steel appliances. The first floor master has two spacious closet areas, views of the ravine, and a bathroom with walk in shower, large soaking tub, separate sinks and marble floors. There is also an updated half bath laundry room.
The second floor just got new carpet and offers another master suite with large ravine view sitting area, spacious walk in closet and beautifully updated glamor bathroom as well as a very large loft that could be converted to a third bedroom space.
The lower level walk out basement has a half bath, large living room with real wood built ins. The lower level also offers great view of the wooded back. This is a one of a kind property, come see if before its gone.
More Details
Features
History
| Date | Event | Price | $/Sqft | Source |
|---|---|---|---|---|
| Listed For Sale | $490,000 | $119 | Keller Williams Chervenic Rlty |
Expenses
| Category | Value | Frequency |
|---|---|---|
| Home Owner Assessments Fee | $349 | Monthly |
| Home Owner Assessments Fee | $250 | Semi-Annually |
Taxes
| Year | Annual Amount | Description |
|---|---|---|
| 2023 | $5,341 |
Nearby Schools
Middle School Harmon Middle School | 0.6 miles away | 06 - 08 | |
High School Aurora High School | 0.8 miles away | 09 - 12 | |
Elementary School Leighton Elementary School | 0.9 miles away | 03 - 05 |
