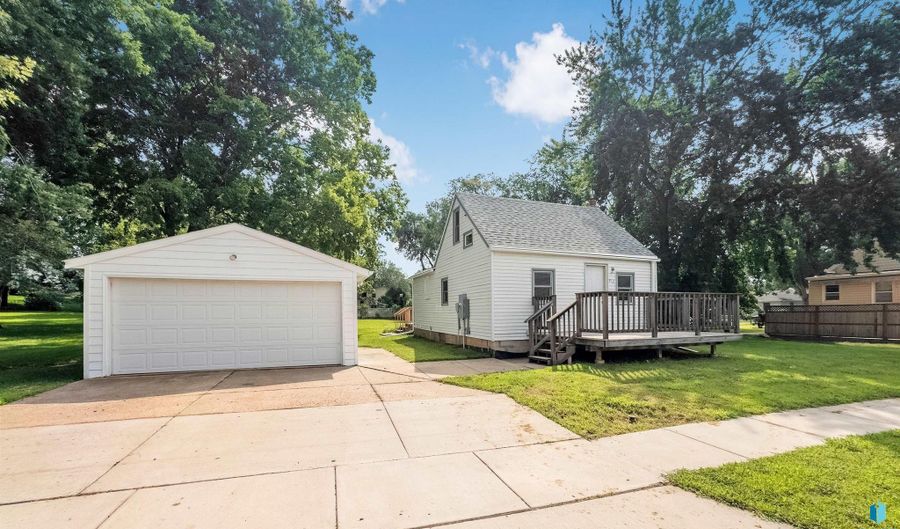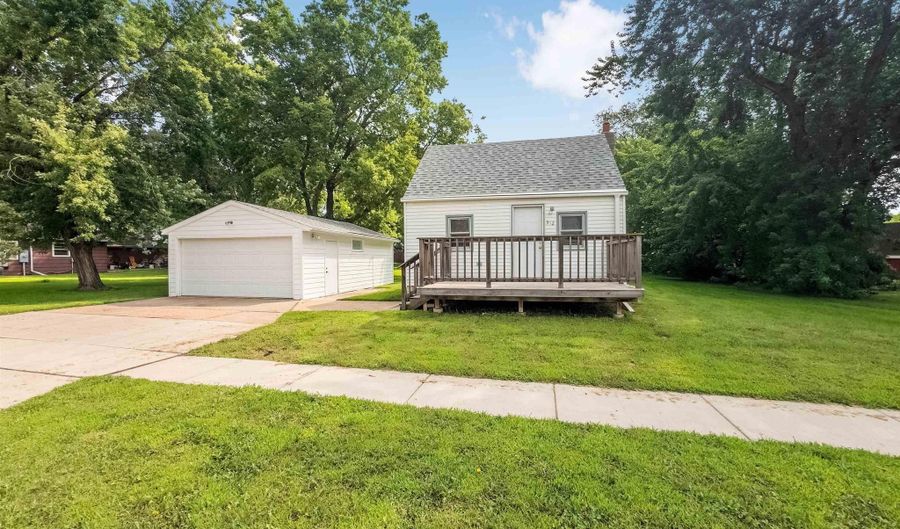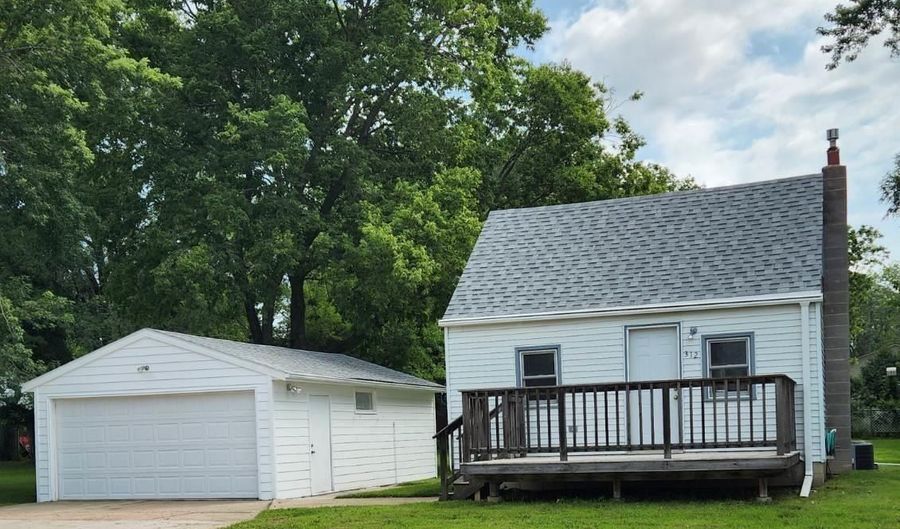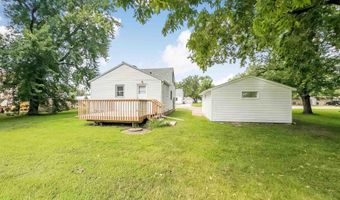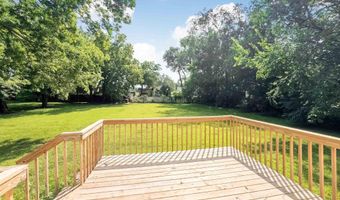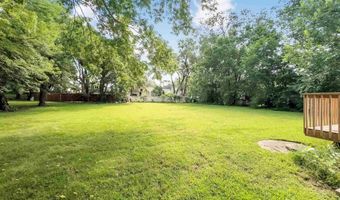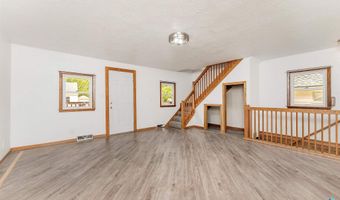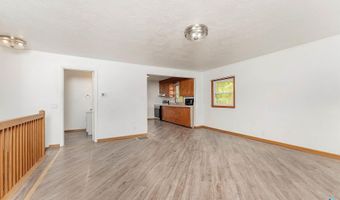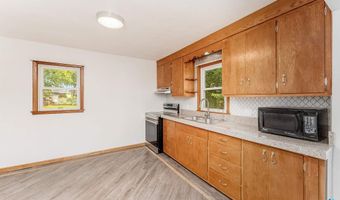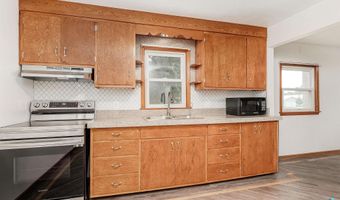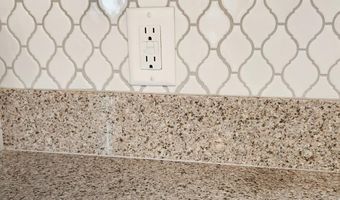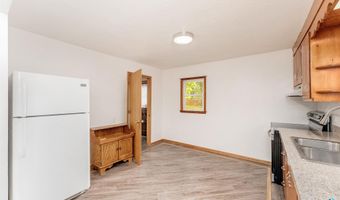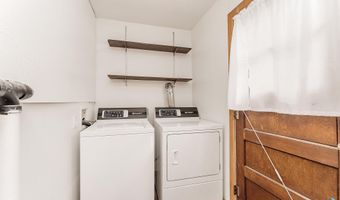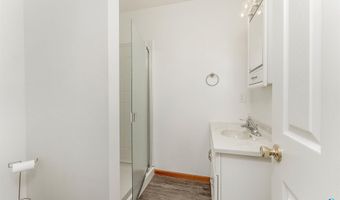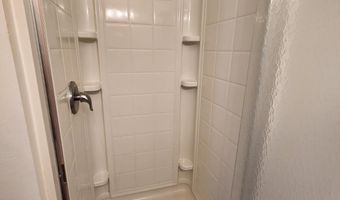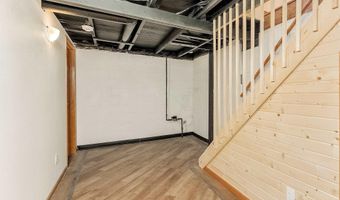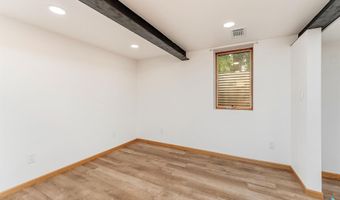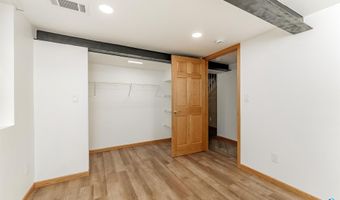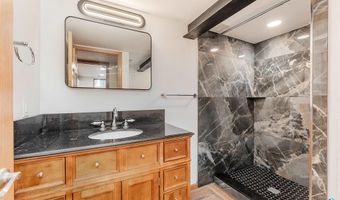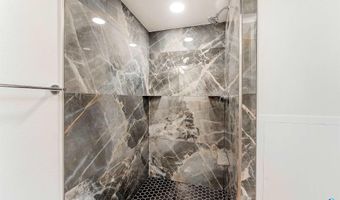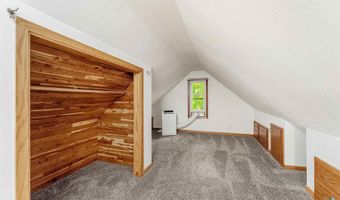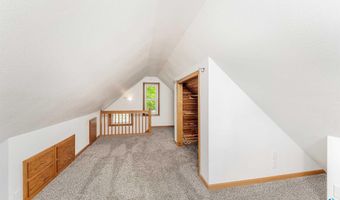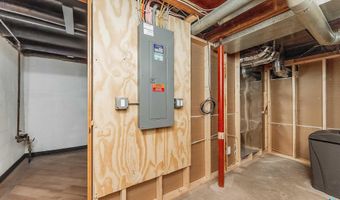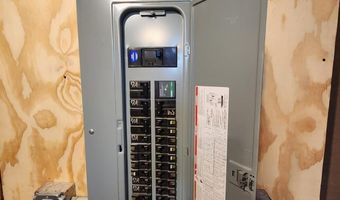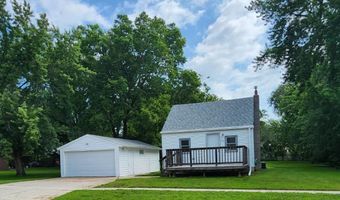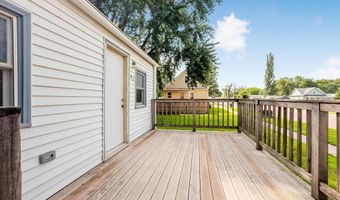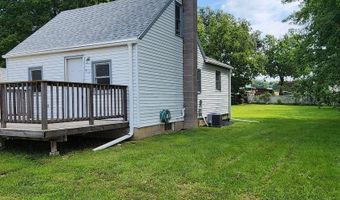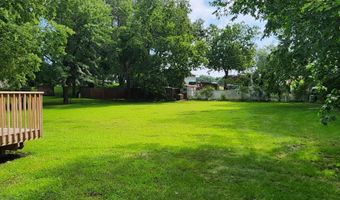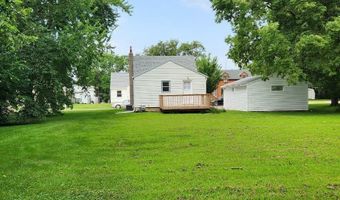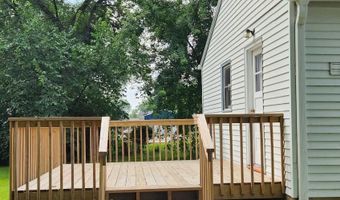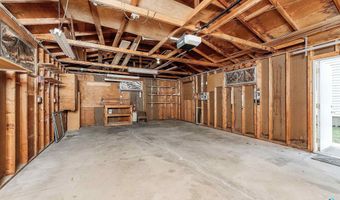312 S 1st Ave Brandon, SD 57005
Snapshot
Description
This beautiful 2 bedroom/2 bath home is packed with updates you are sure to love & it even has a Brand New Finished Basement! The main level has new luxury vinyl plank throughout. The living room is very spacious with new crows foot textured ceiling & new spindles on the staircases. In the kitchen you will find new LVP flooring, granite tile countertop, tile back splash & newer appliances. Handy main floor laundry room includes the washer & dryer & it leads you to the new 12 x 12 rear deck that overlooks the huge backyard. There is a nice 3/4 bath also on the main. Wait till you see the brand new finished basement. It has a large bedroom & closet, amazing bathroom with gorgeous tile walk-in shower & granite countertop, LVP & 6 panel doors too! Use the extra space for an office/family room or hobby room. Upstairs you will find a very spacious bedroom with new carpet, built in cabinets, a cedar closet and a portable AC. A brand new electric panel, water softener & sump pump have also been installed. There is potential to add a 3rd bedroom as well. All of the trim, carpet & LVP are new. The oversized double garage has just been painted and has a brand new 30 amp panel. The majority of the wiring and plumbing in this house has also been updated. It is also pretty awesome to have a front and rear deck to relax on! This home sits on a massive lot with endless possibilities & it is located close to schools, parks & more. There is nothing to do but move in!!
More Details
Features
History
| Date | Event | Price | $/Sqft | Source |
|---|---|---|---|---|
| Price Changed | $289,900 -1.36% | $222 | Keller Williams Realty Sioux Falls | |
| Listed For Sale | $293,900 | $225 | Keller Williams Realty Sioux Falls |
Taxes
| Year | Annual Amount | Description |
|---|---|---|
| $2,159 |
Nearby Schools
Elementary School Brandon Elementary - 03 | 0.2 miles away | PK - 05 | |
High School Brandon Valley High School - 01 | 0.6 miles away | 09 - 12 | |
Elementary School Robert Bennis Elementary - 05 | 1.3 miles away | PK - 05 |
