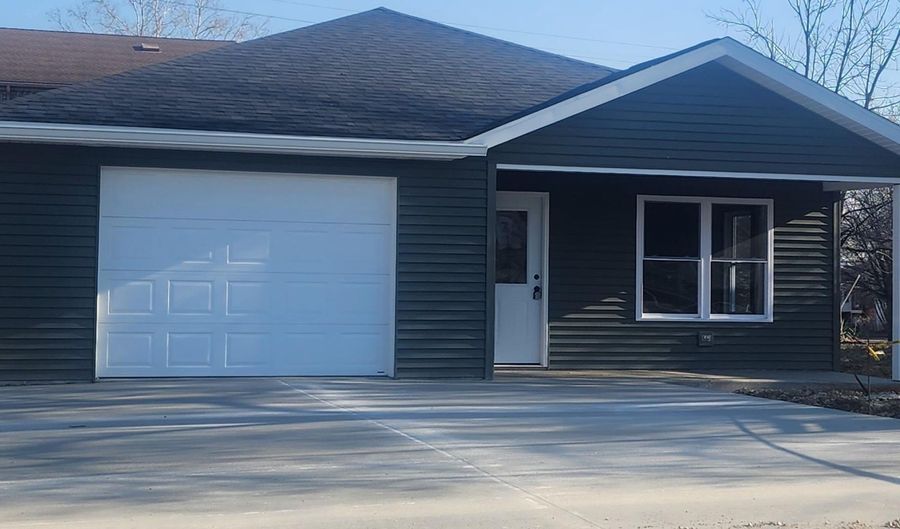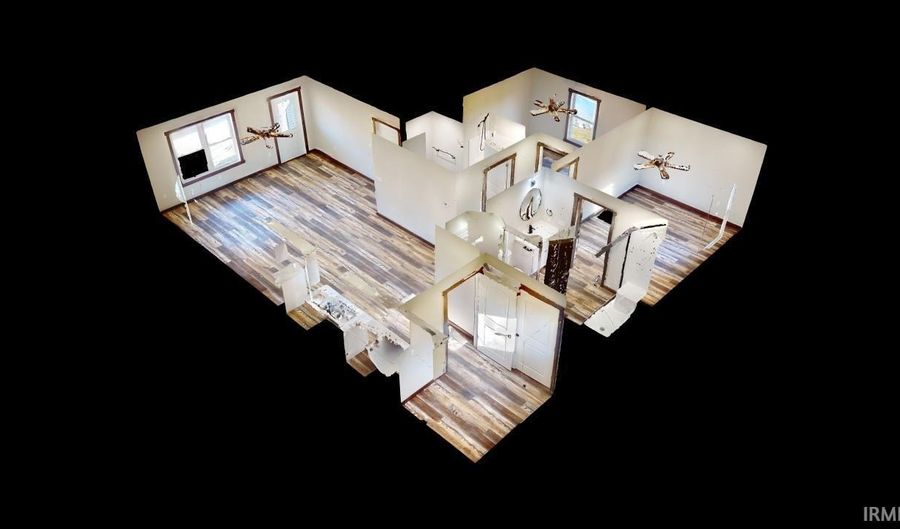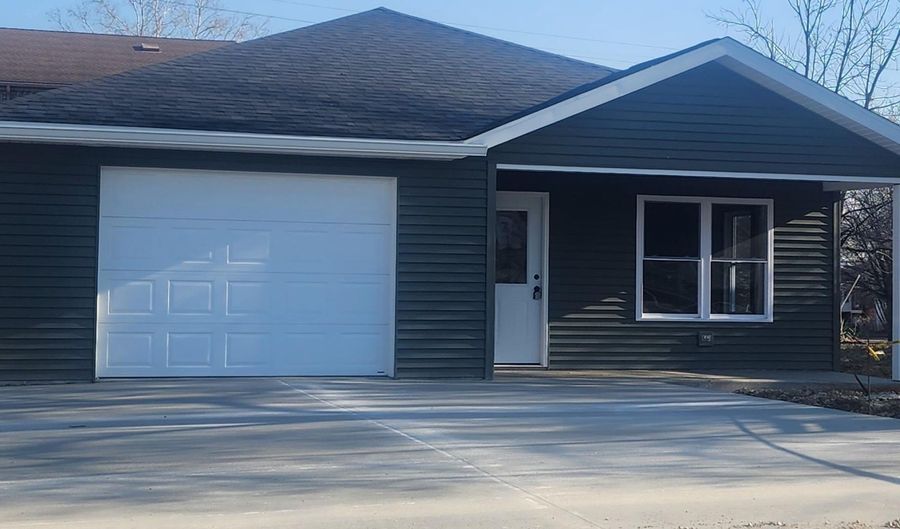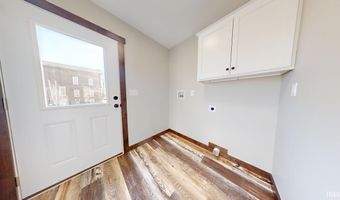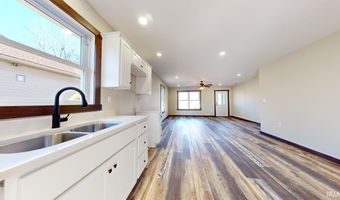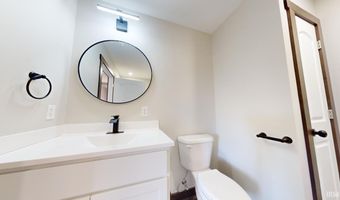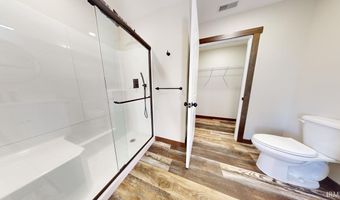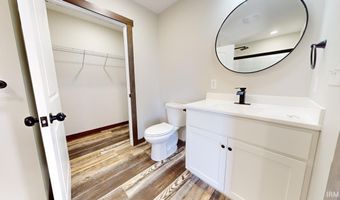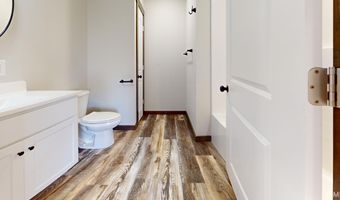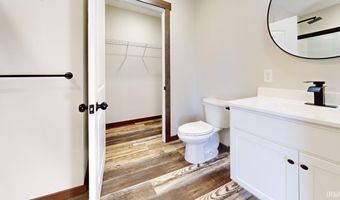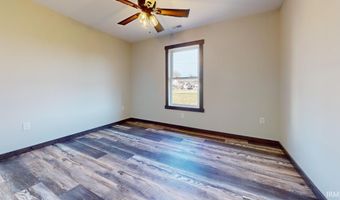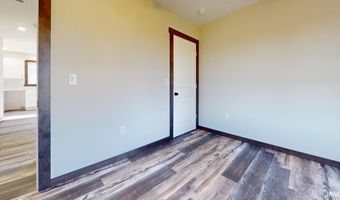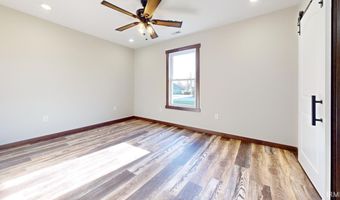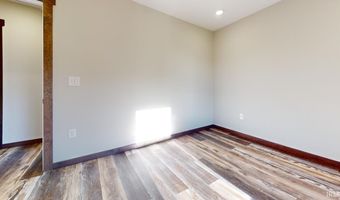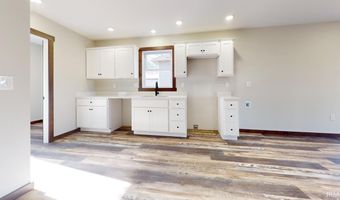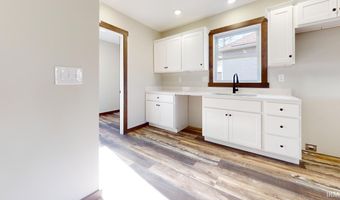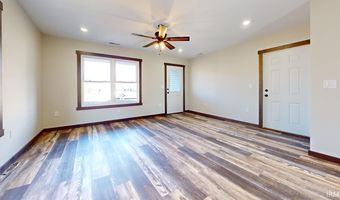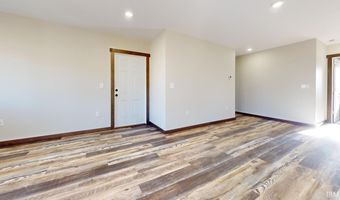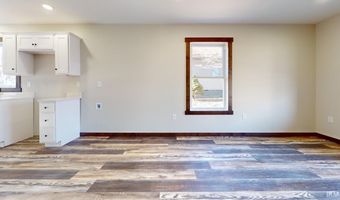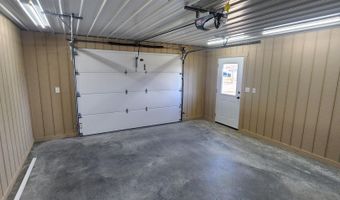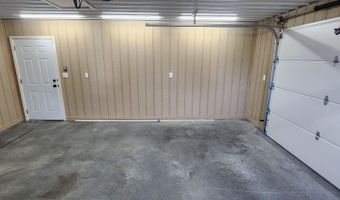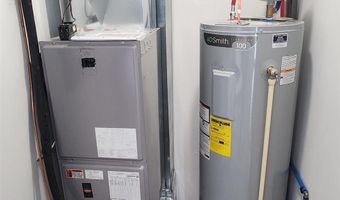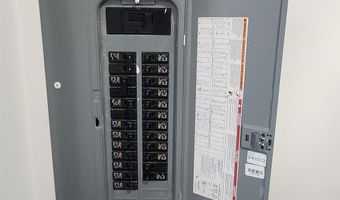Welcome to this stunning new construction home located in the heart of Bicknell, Indiana, offering modern living with unbeatable convenience! Situated just across the street from North Knox Primary School, this 2-bedroom, 2-bathroom home is perfect for families, first-time homebuyers, or anyone seeking a beautifully designed, low-maintenance residence. Spanning 1,058 square feet, this thoughtfully designed home maximizes comfort and functionality. Step inside to discover a spacious open floor plan with abundant natural light and modern finishes throughout. The electric heating and air conditioning system ensures year-round comfort and energy efficiency. The highlight of the home is the luxurious master suite, featuring a gorgeous master bathroom with premium fixtures and a generous walk-in closet, offering ample storage and a private retreat. Outside, the property boasts a 102-square-foot front porch, perfect for relaxing with a morning coffee or greeting neighbors. The attached 2-car garage provides secure parking and additional storage, while the 320-square-foot space adds to the home's convenience and value. A 24-foot-wide concrete driveway, extending from the garage to the street with a concrete approach, is planned and will be completed as soon as weather permits. The seamless design ensures plenty of parking space and easy access. This home's location is a dream come true! Proximity to local schools, amenities, and quick access to main roads make daily commutes a breeze. Whether you're running errands or enjoying nearby recreational activities, this location offers it all. Don’t miss the opportunity to own this exceptional home. With its modern design, desirable features, and prime location, it’s truly a rare find in today’s market.
