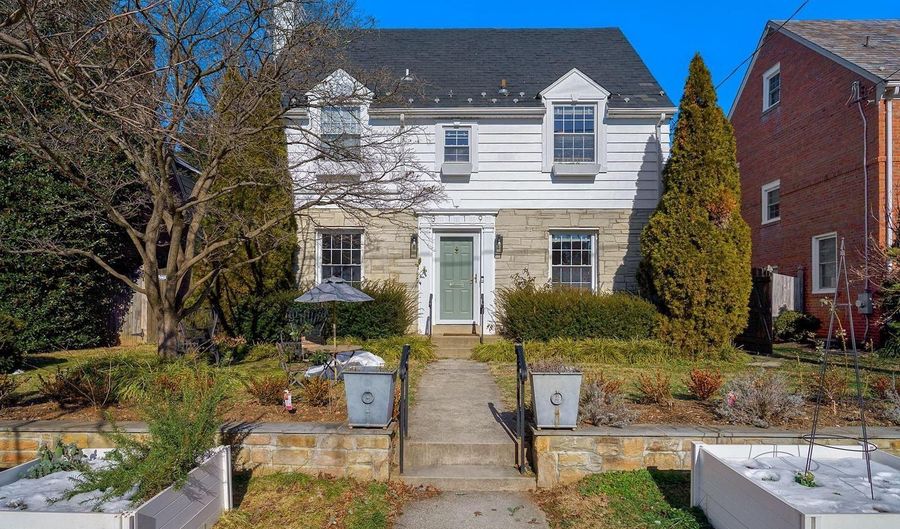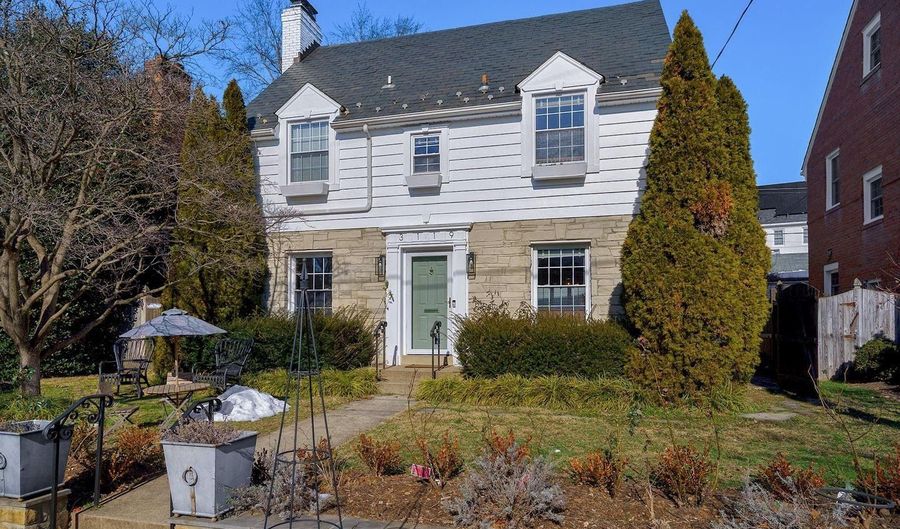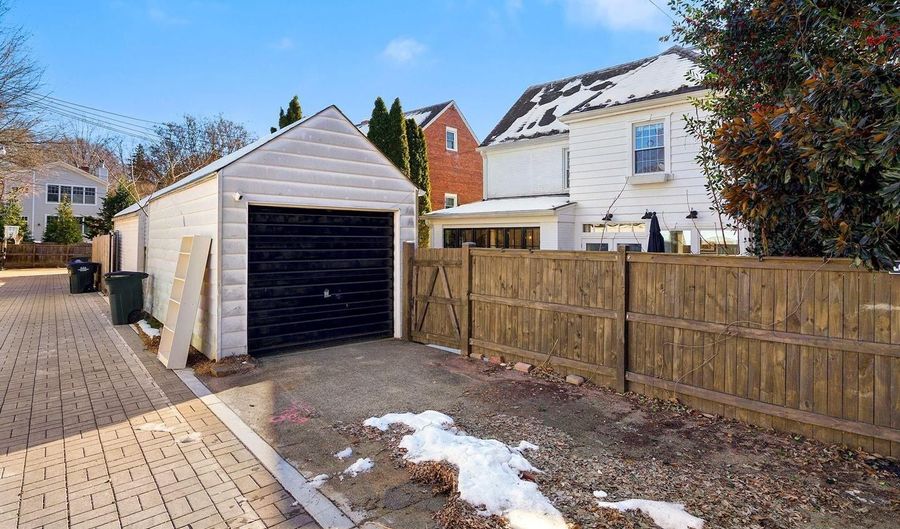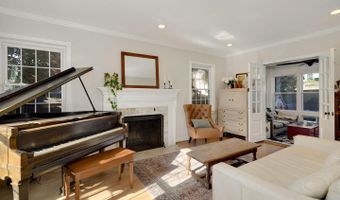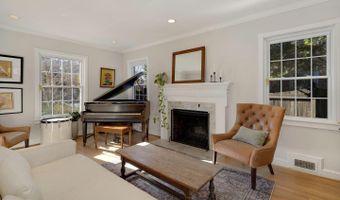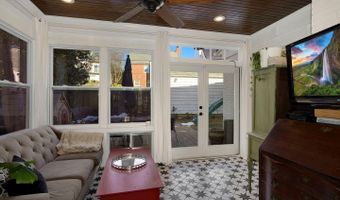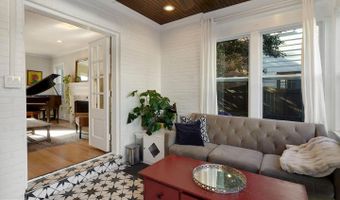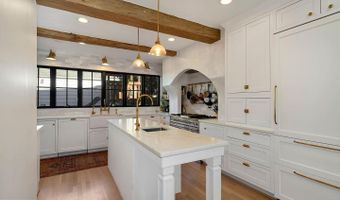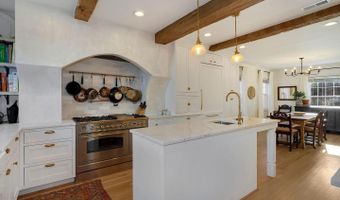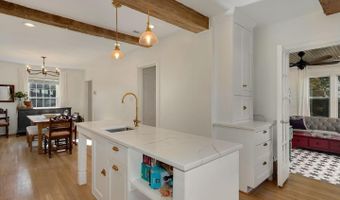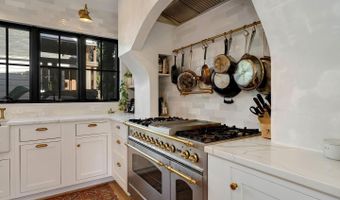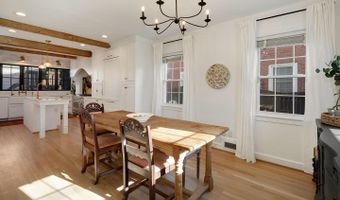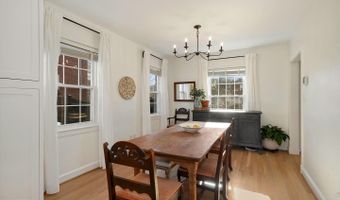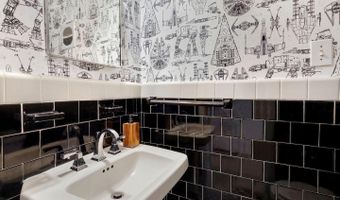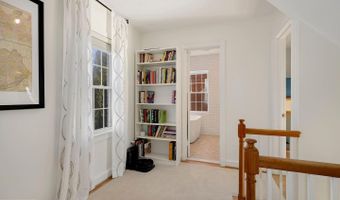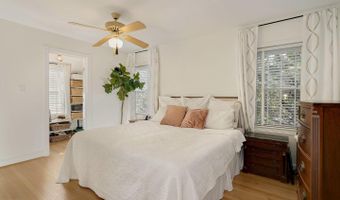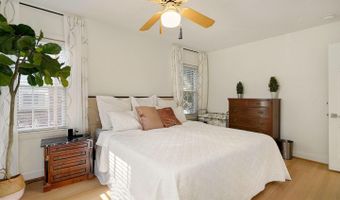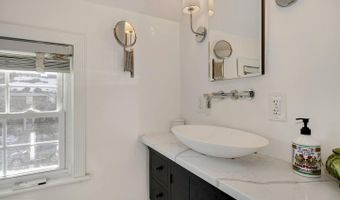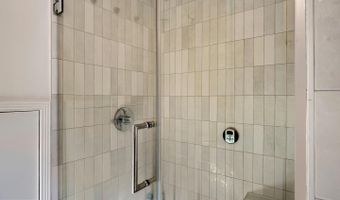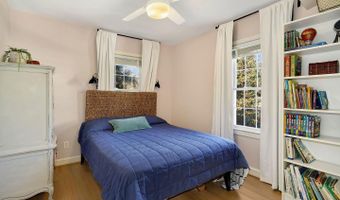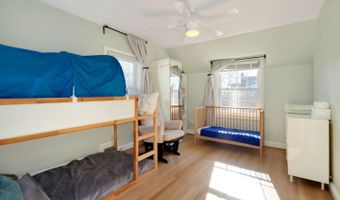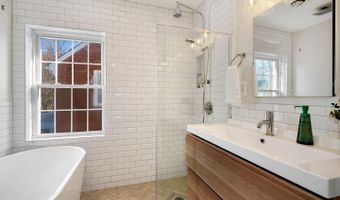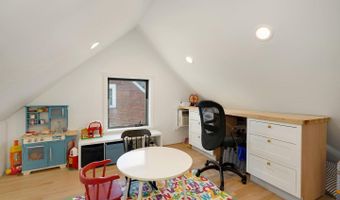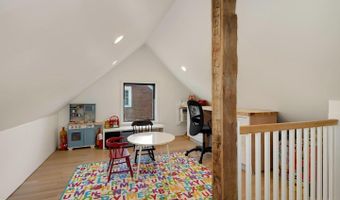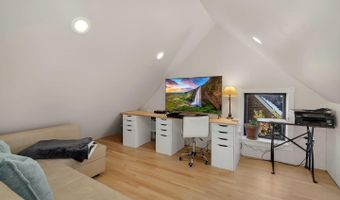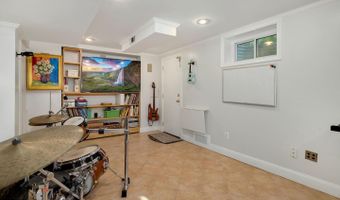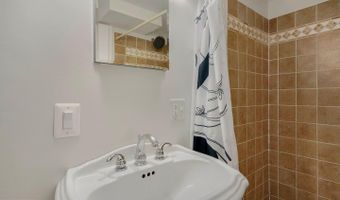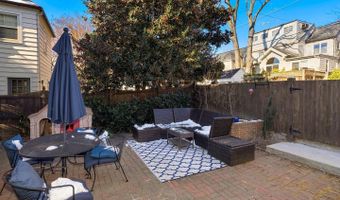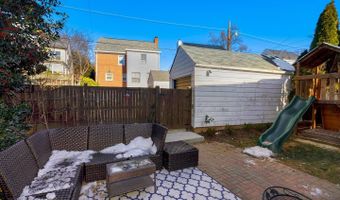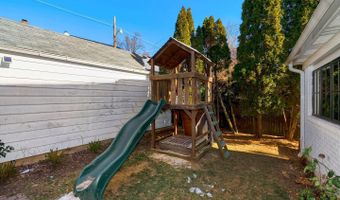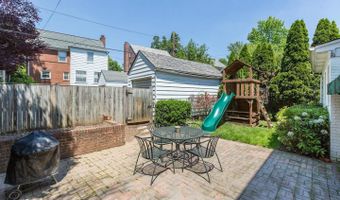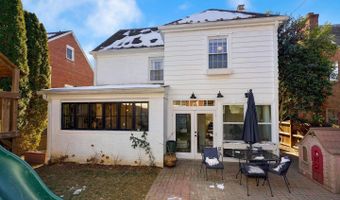3119 PATTERSON Pl NW Washington, DC 20015
Snapshot
Description
Classic Colonial in an extremely desirable location just a few blocks from Lafayette School, Lafayette-Pointer Park & Broad Branch Market. Beautifully renovated to include a striking white chef's kitchen with top-of-the-line appliances (subzero, ILVE 6 burner gas stove), gorgeous brass hardware, exposed old barn wood beams, quartz counters with grey veining, island with 2nd prep sink and seating for 2--all open to the dining room. The main level is completed with the living room, powder room and rear den open to the rear yard. Upstairs you will find 3 bedrooms and 2 gorgeously renovated full baths. The hall bath has a soaking tub as well as a zero entry shower and the primary bath has a steam shower. Open stairs from the hall lead to the full finished attic with office/play space, the 4th bedroom and abundant storage. The lower level with separate entrance features the rec room, 3rd full bath, storage and laundry. There is a lovely fenced rear yard with patio, detached garage & parking pad. 1-3 year lease. Voucher applicants welcome.
More Details
Features
History
| Date | Event | Price | $/Sqft | Source |
|---|---|---|---|---|
| Listed For Rent | $6,600 | $∞ | Chevy Chase Circle |
Nearby Schools
Elementary School Lafayette Elementary School | 0.4 miles away | PK - 06 | |
Elementary School Murch Elementary School | 1.2 miles away | PK - 06 | |
Middle School Deal Jhs | 1.2 miles away | 06 - 08 |
