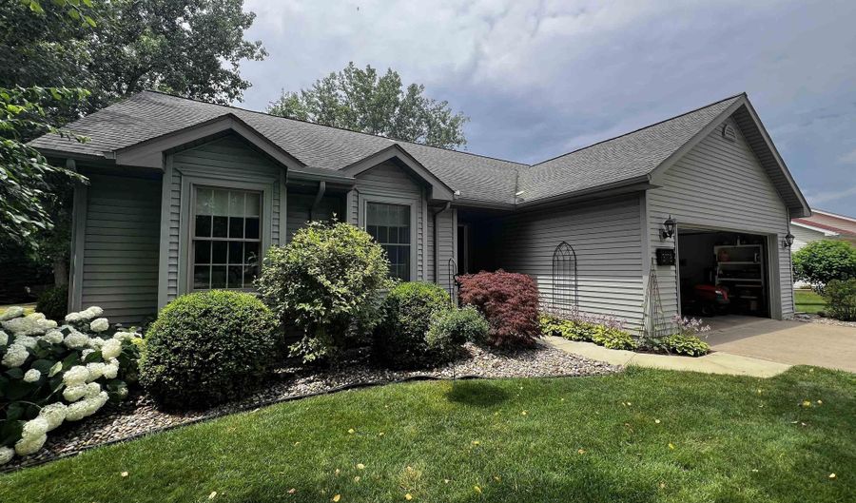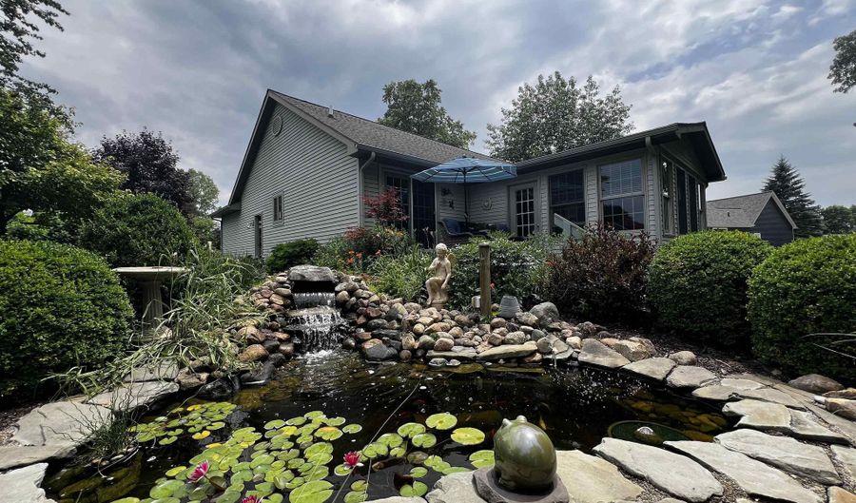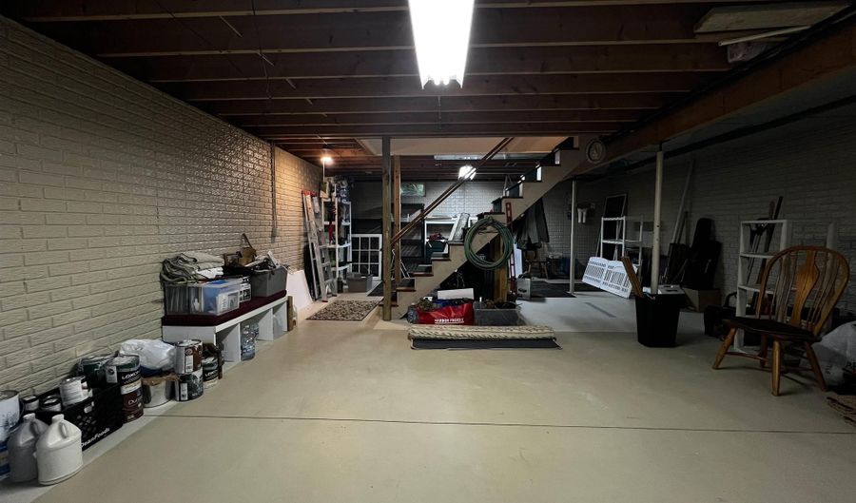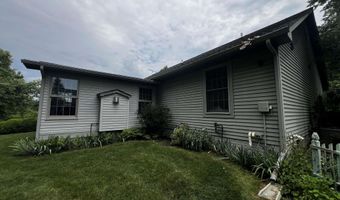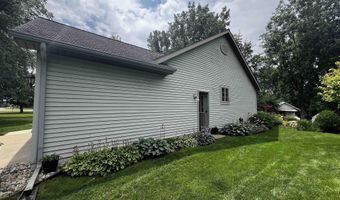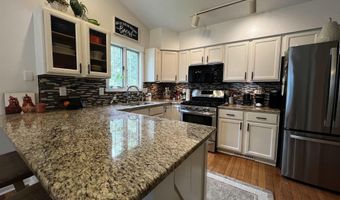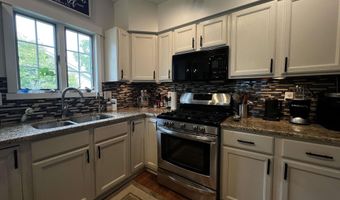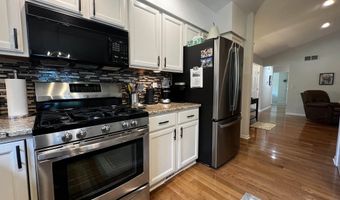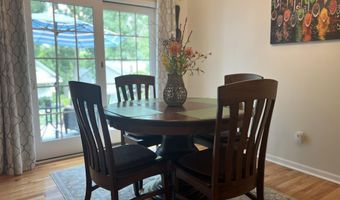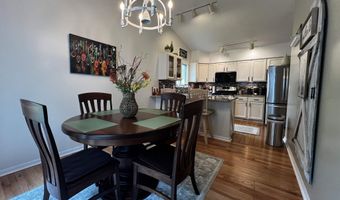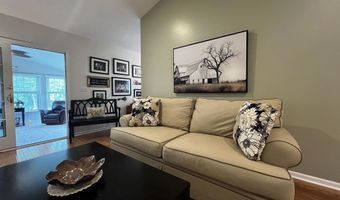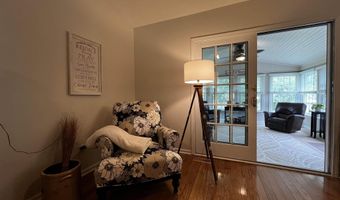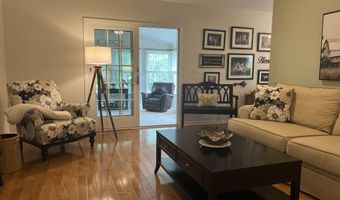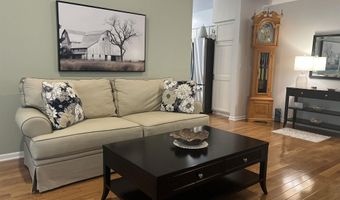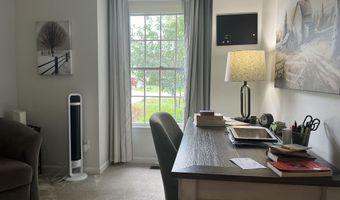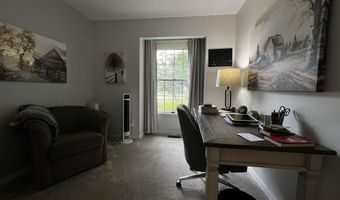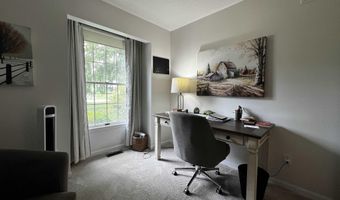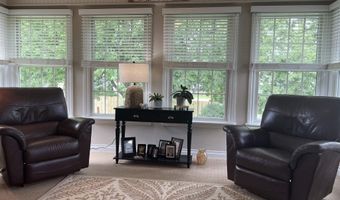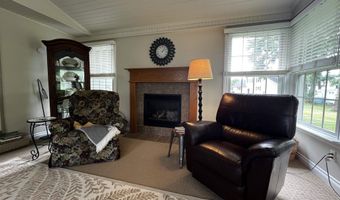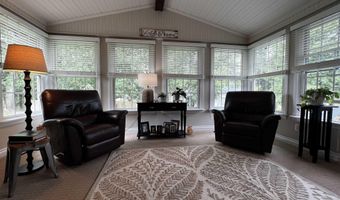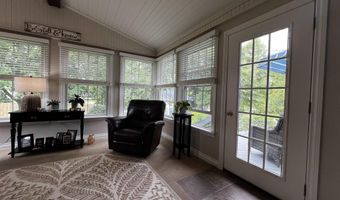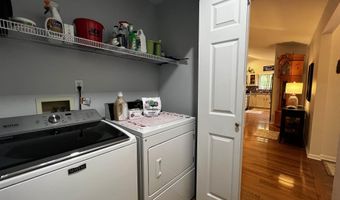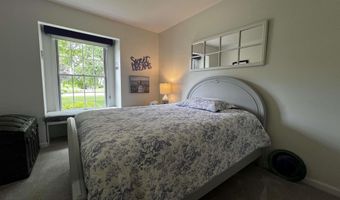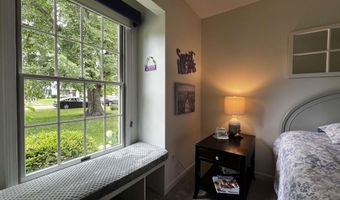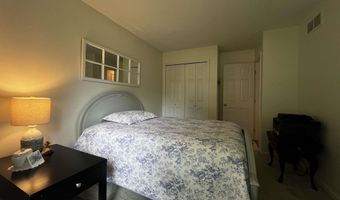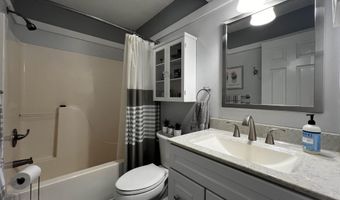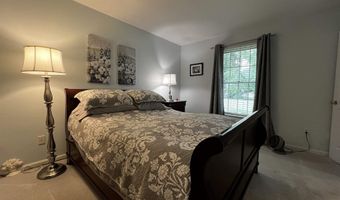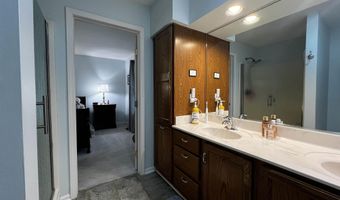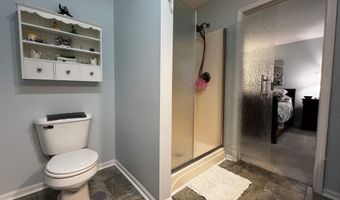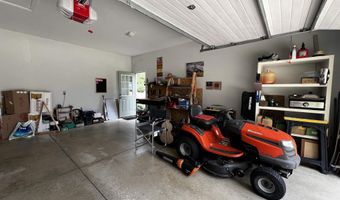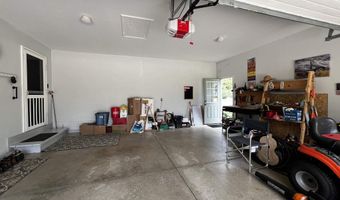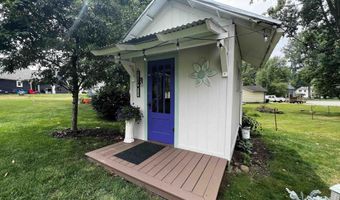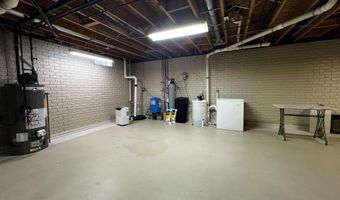3118 Birch Adrian, MI 49221
Snapshot
Description
Adrian Township living at its best! Check out this 3/2 and all the attention to detail inside and out! The Great Room greets you of the entryway with vaulted ceiling and hardwood flooring. The Kitchen/Dining area features a nice eating area that overlooks the amazing rear yard; and two high rise chairs at the granite surfaced breakfast bar; oak flooring, tiled backsplash, painted oak cabinetry, pantry and appliances to remain. The Family Room is also vaulted with apex beam and a central gas log fireplace with ceramic hearth/surround and wood mantle; access to an elevated deck. The laundry has both electric and gas hookup. Two bedrooms have box windows. The primary bedroom has a large closet, companion sinks and walk-in shower in the bathroom. Off the dining area, the rear yard boasts an elevated patio, water garden, wonderful landscaping, garden area and a quaint She Shed. Passive Radon, sump, storage shelving and in-ground irrigation. This home will not last long!
More Details
Features
History
| Date | Event | Price | $/Sqft | Source |
|---|---|---|---|---|
| Listed For Sale | $299,500 | $225 | The Wagley Group |
Taxes
| Year | Annual Amount | Description |
|---|---|---|
| $77,335 |
Nearby Schools
Elementary, Middle & High School Lenawee Isd | 0.8 miles away | PK - 12 | |
High School Lenawee Isd Vo - Tech Center | 1.5 miles away | 09 - 12 | |
High School Adrian Adult Education | 2.1 miles away | 09 - 12 |
