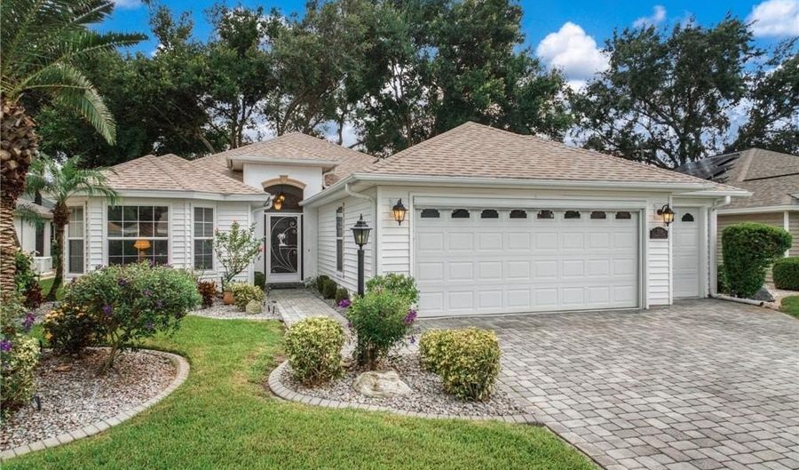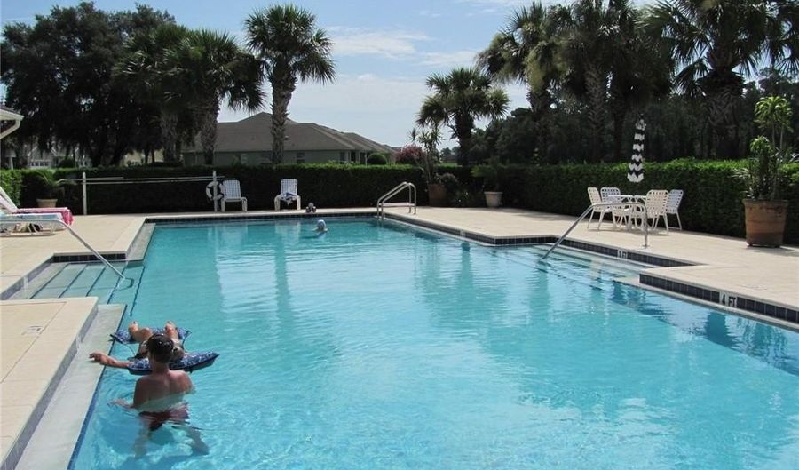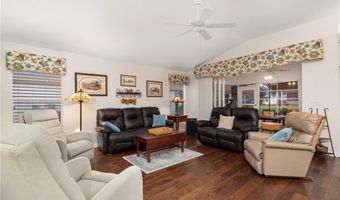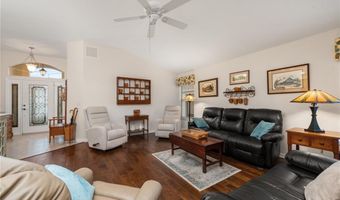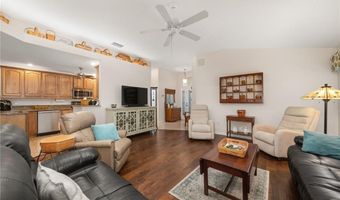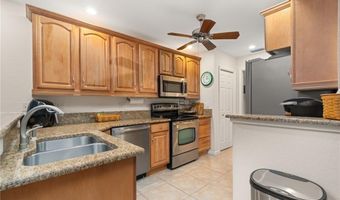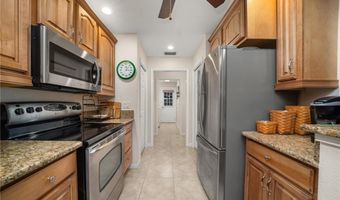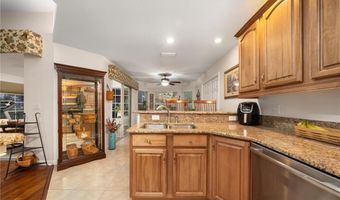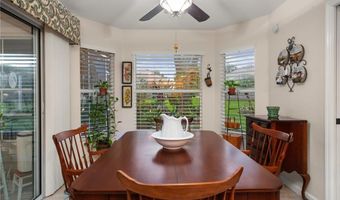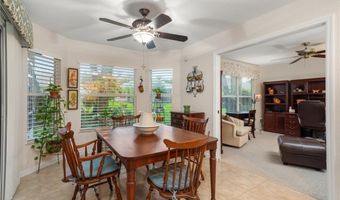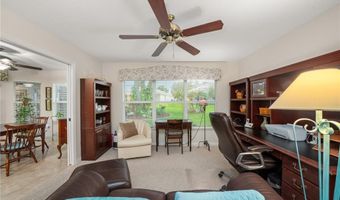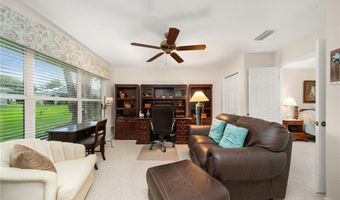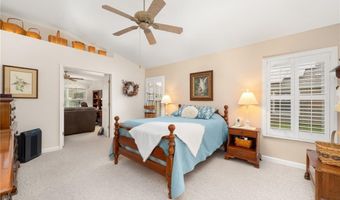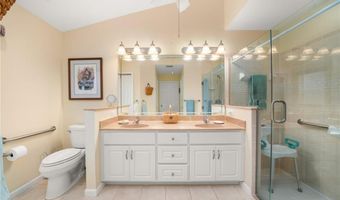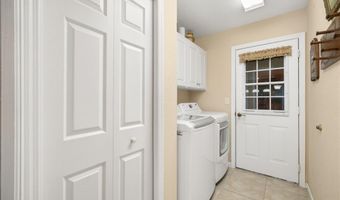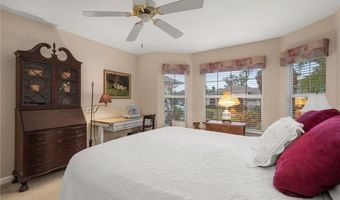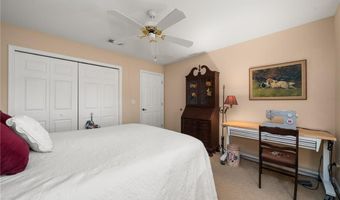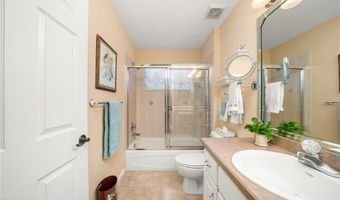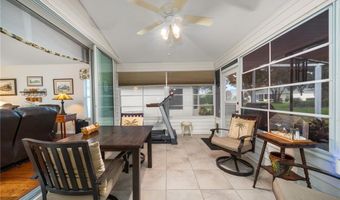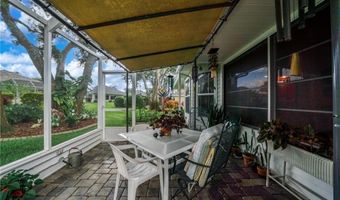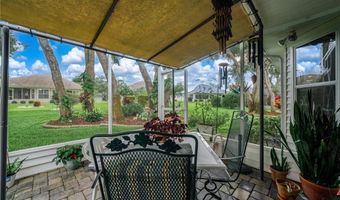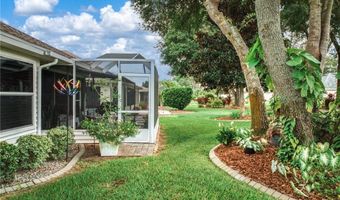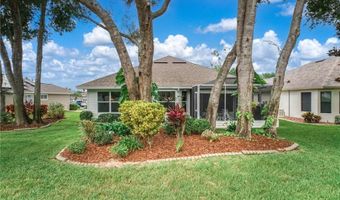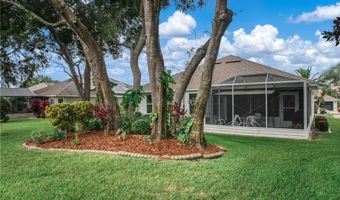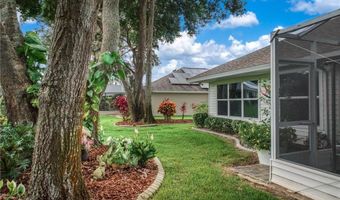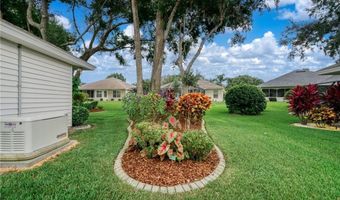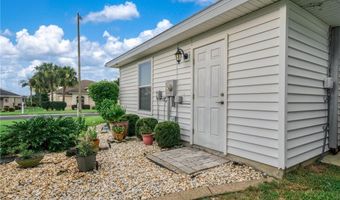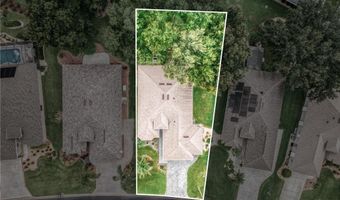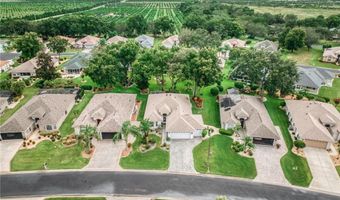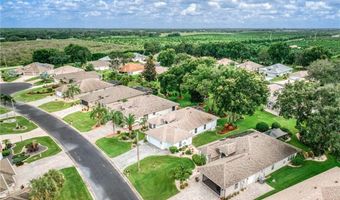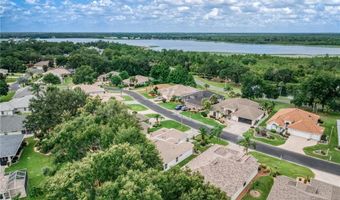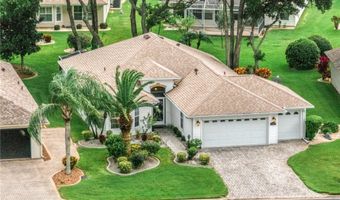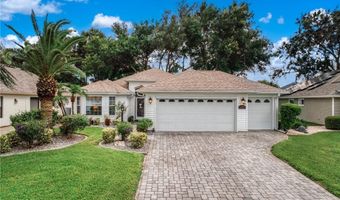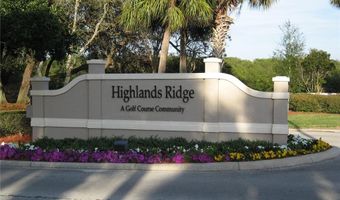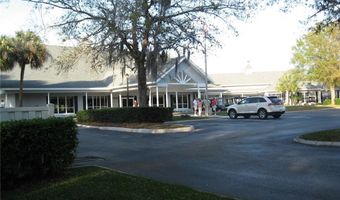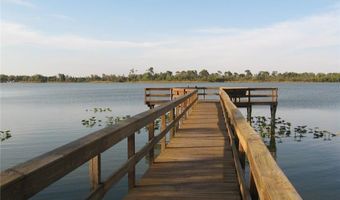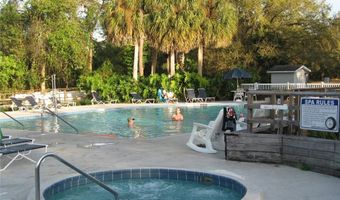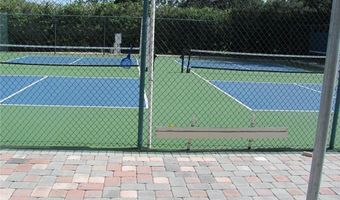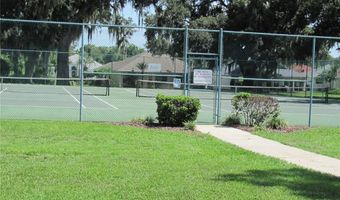3116 Oakmont Dr Avon Park, FL 33825
Snapshot
Description
LOCATION! LOCATION! This Highlands Ridge home is located near the entrance and community center. No worries about losing power with the whole house Generac and 500 gallon propane tank in 2021, new roof in 2022, save $$ with the well irrigation, and HVAC with upgrade filter replaced in 2015. The 3 Bedroom, 2 Bath plus a Bonus room gives you plenty of room for entertaining. The central kitchen has granite counters, stainless steel appliances with the dining area at the end of kitchen with nice views of the landscaped backyard. The living room has a lighted overhead plant shelf, engineered hardwood flooring. Entrance to the bonus room can be from the living room or dining area. The owners suite, designed to comfortably fit a king-sized bed, with a lighted plant shelf, two walk-in closets features a generous bathroom with a walk-in shower with grab bars, and double vanities. Third bedroom/den has an entry from the owners suite and the dining area. Large private guest bedroom and 2nd bath located in the front of the home. Large screen porch off the bonus room overlooking the landscaped back yard. Laundry room exits into the kitchen along with entry to the two car garage plus golf cart garage. (a 2020 Club Car 4 seat Onward is available for sale). Garage has a built in work bench, with wall mounted cabinets, storage shelves as well as overhead storage in attic. The hot water tank has a Thermal Expansion Tank attached. Amenities include lawn care, community center with card room, Library, two outdoor heated pools, hot tub, fitness center, golfing, pickleball courts, tennis courts, shuffleboard, bocci ball and more.
More Details
Features
History
| Date | Event | Price | $/Sqft | Source |
|---|---|---|---|---|
| Listed For Sale | $285,900 | $158 | BHHS Florida Properties Group |
Expenses
| Category | Value | Frequency |
|---|---|---|
| Home Owner Assessments Fee | $271 | Monthly |
Taxes
| Year | Annual Amount | Description |
|---|---|---|
| 2024 | $2,270 |
Nearby Schools
High School Avon Park Youth Academy | 3.5 miles away | 09 - 12 | |
Elementary School Memorial Elementary School | 3.9 miles away | KG - 06 | |
High School Avon Park High School | 5.1 miles away | 09 - 12 |
