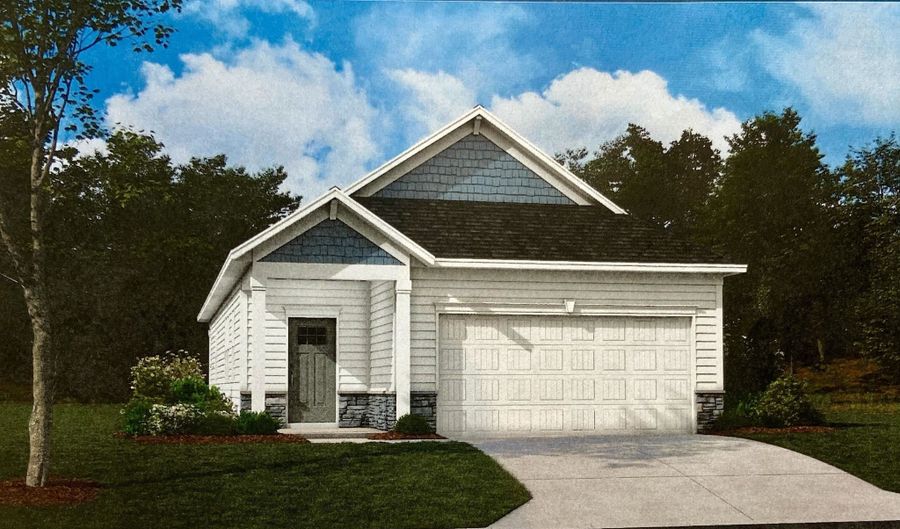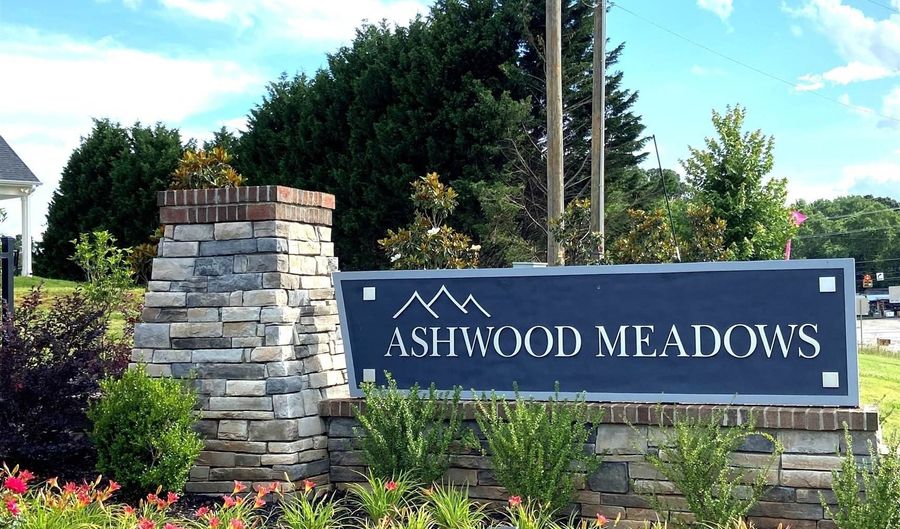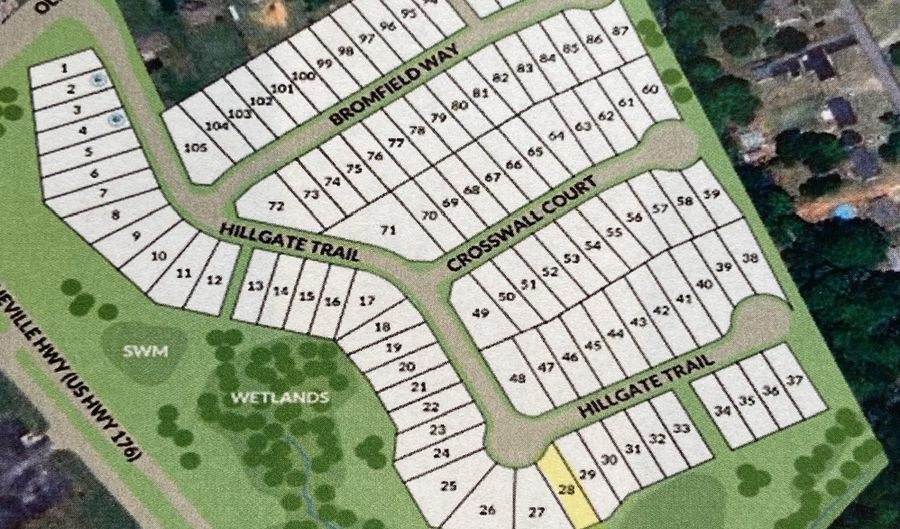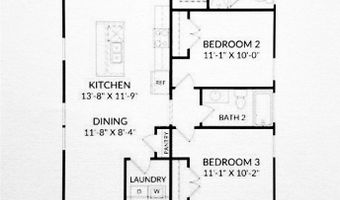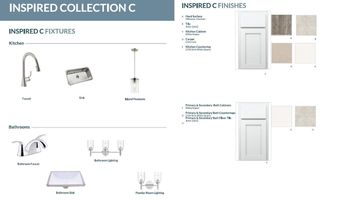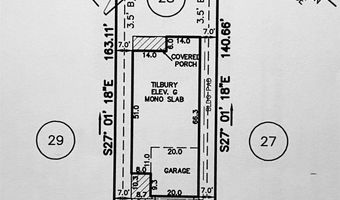3114 Hillgate Trl Boiling Springs, SC 29316
Snapshot
Description
At Ashwood Meadows, enjoy the charm of a beautiful community perfectly located just a short drive from shopping, dining, and entertainment. With convenient access to I-26 and I-85, everything you need is within easy reach. It's the ideal blend of comfort and convenience. Welcome to the Tilbury floor plan – an elegant ranch style home that blends comfort, style and functionality. This beautiful residence has a spacious two-car garage and a charming covered back patio – ideal for relaxing evenings or enjoying a cup of coffee. From the moment you walk in, you’ll feel right at home. The open concept layout creates a seamless flow throughout the living space, highlighted by soaring 9 ft ceilings that enhance the home’s airy, spacious feel. At the heart of the home is a chef’s dream kitchen, complete with stunning countertops, sleek stainless steel appliances and a large kitchen island – a great area for meal prep and casual dining. The generously sized primary bedroom is a peaceful retreat with double sinks, a large walk in closet and ample space to unwind. Additional bedrooms and a full bath provide comfort and convenience for family or guests, making this home ideal for everyday living. Don’t miss this opportunity. Tour our model home today.
More Details
Features
History
| Date | Event | Price | $/Sqft | Source |
|---|---|---|---|---|
| Listed For Sale | $253,095 | $195 | SM South Carolina Brokerage, L |
Expenses
| Category | Value | Frequency |
|---|---|---|
| Home Owner Assessments Fee | $380 | Annually |
Taxes
| Year | Annual Amount | Description |
|---|---|---|
| 2025 | $0 |
Nearby Schools
Middle School Boiling Springs Intermed | 1.8 miles away | 05 - 06 | |
Elementary School James H Hendrix Elementary | 1.6 miles away | PK - 04 | |
Elementary School Boiling Springs Elementary | 2.5 miles away | PK - 04 |
